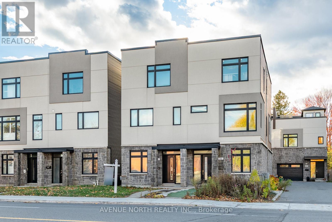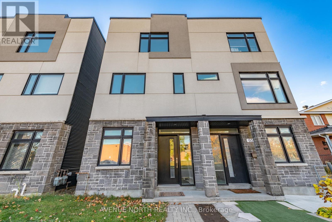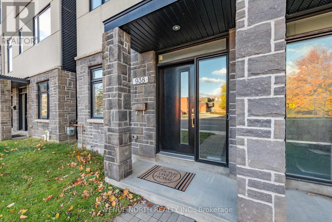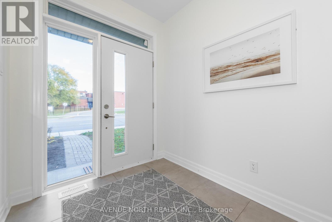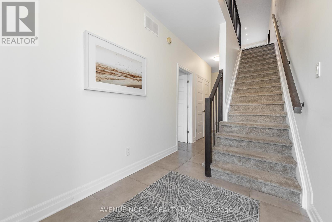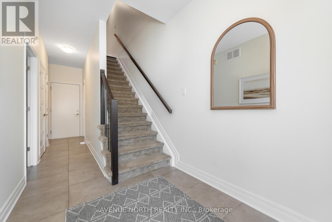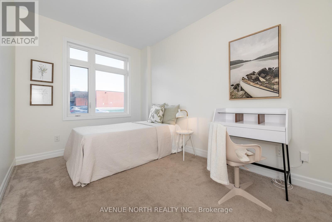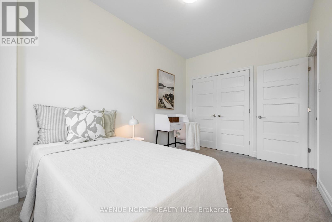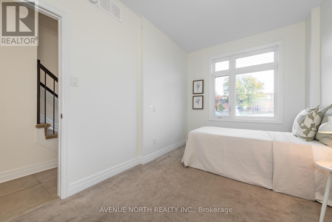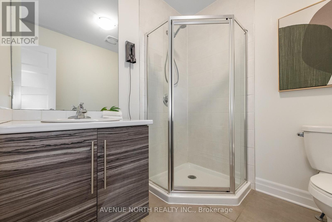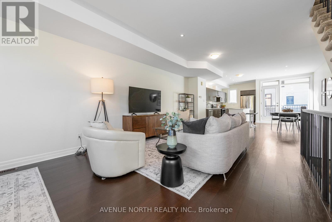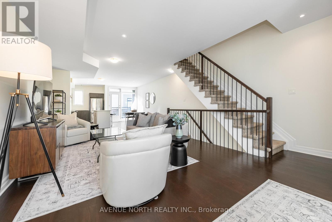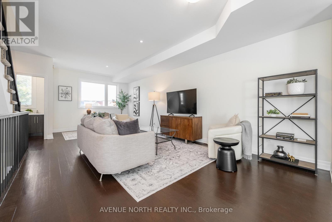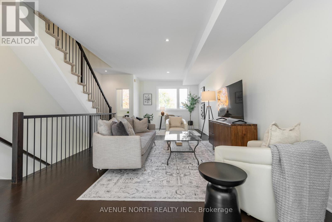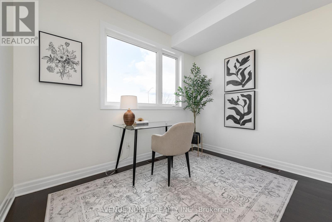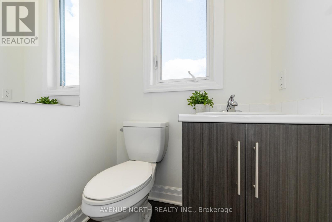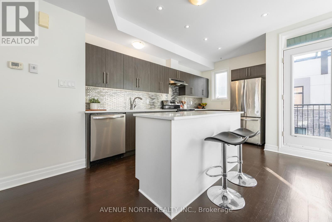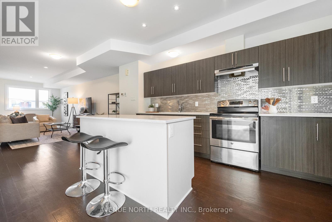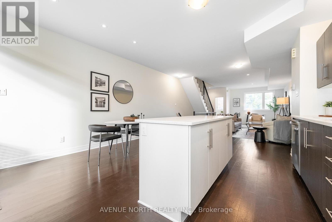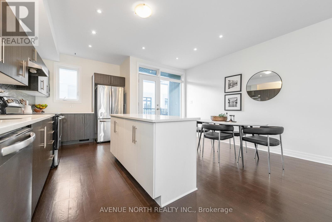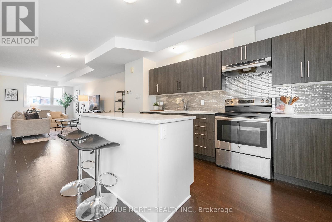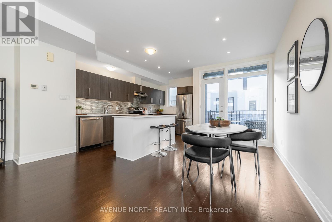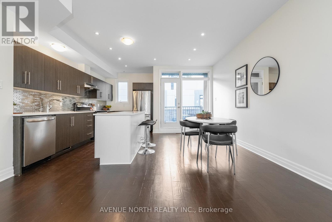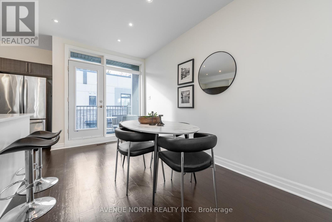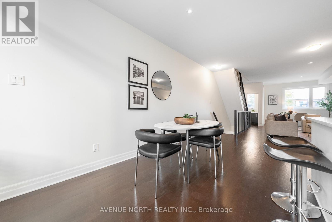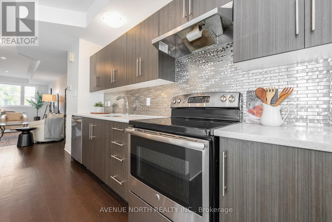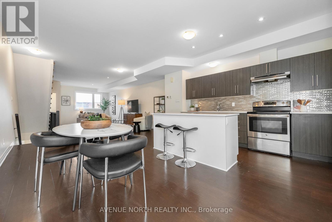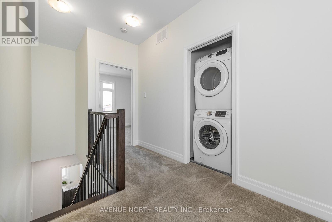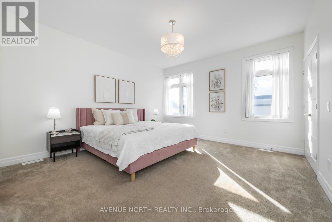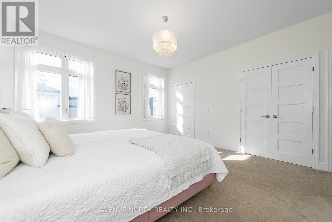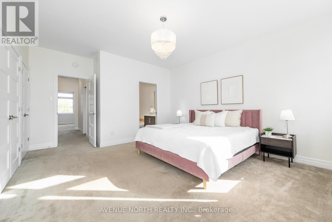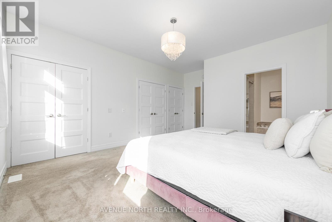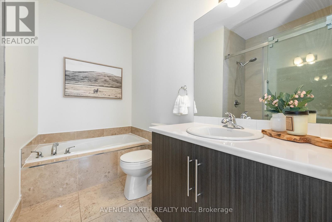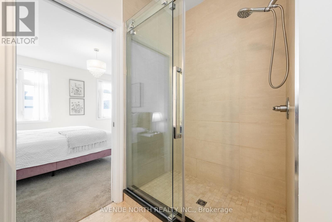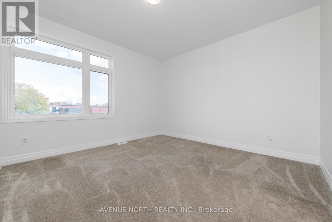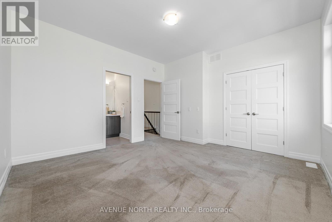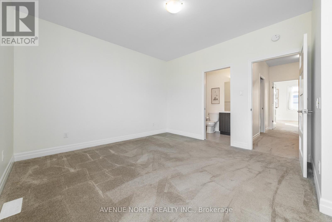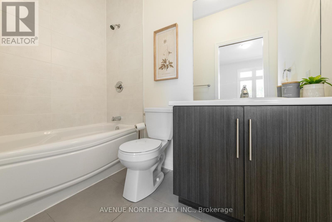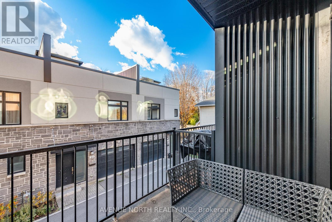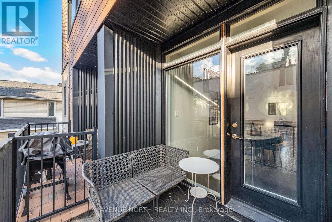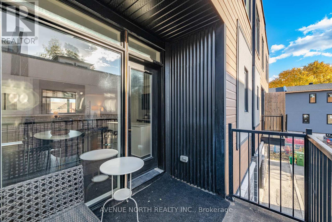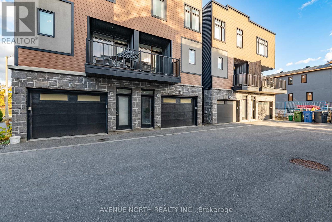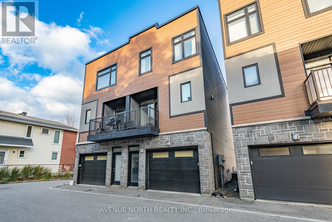3 Bedroom
4 Bathroom
1,500 - 2,000 ft2
Central Air Conditioning
Forced Air
$699,900
Modern 2015-built 3-bed, 4-bath semi in a prime location with quick highway access to downtown and many amenities. Freshly painted throughout, the main level features a tiled foyer, bedroom or home office, full bath, and access to the very oversized garage. Open-concept second level offers 9-ft ceilings, hardwood floors, pot lights, and large windows bringing in tons of natural light. Stylish kitchen with quartz counters, island, backsplash, stainless steel appliances, and access to a private balcony. Very spacious living and dining areas and a powder room complete the 2nd level. Upper level includes two bedrooms, each with an ensuite, plus convenient laundry. Basement offers plenty of storage. Walking distance to shops, schools, and transit. (id:49063)
Open House
This property has open houses!
Starts at:
1:00 pm
Ends at:
3:00 pm
Property Details
|
MLS® Number
|
X12519778 |
|
Property Type
|
Single Family |
|
Community Name
|
6204 - Whitehaven |
|
Parking Space Total
|
1 |
|
Structure
|
Deck |
Building
|
Bathroom Total
|
4 |
|
Bedrooms Above Ground
|
3 |
|
Bedrooms Total
|
3 |
|
Age
|
6 To 15 Years |
|
Appliances
|
Garage Door Opener Remote(s), Water Meter, Dishwasher, Dryer, Hood Fan, Microwave, Stove, Water Heater, Washer, Refrigerator |
|
Basement Development
|
Unfinished |
|
Basement Type
|
N/a (unfinished) |
|
Construction Style Attachment
|
Semi-detached |
|
Cooling Type
|
Central Air Conditioning |
|
Exterior Finish
|
Stone, Stucco |
|
Foundation Type
|
Poured Concrete |
|
Half Bath Total
|
1 |
|
Heating Fuel
|
Natural Gas |
|
Heating Type
|
Forced Air |
|
Stories Total
|
3 |
|
Size Interior
|
1,500 - 2,000 Ft2 |
|
Type
|
House |
|
Utility Water
|
Municipal Water |
Parking
Land
|
Acreage
|
No |
|
Sewer
|
Sanitary Sewer |
|
Size Depth
|
60 Ft |
|
Size Frontage
|
18 Ft ,8 In |
|
Size Irregular
|
18.7 X 60 Ft |
|
Size Total Text
|
18.7 X 60 Ft |
Rooms
| Level |
Type |
Length |
Width |
Dimensions |
|
Second Level |
Kitchen |
5.33 m |
2.66 m |
5.33 m x 2.66 m |
|
Second Level |
Dining Room |
5.2 m |
2.18 m |
5.2 m x 2.18 m |
|
Second Level |
Living Room |
7.68 m |
3.31 m |
7.68 m x 3.31 m |
|
Third Level |
Primary Bedroom |
5.15 m |
4.11 m |
5.15 m x 4.11 m |
|
Third Level |
Bedroom |
4.11 m |
3.86 m |
4.11 m x 3.86 m |
|
Main Level |
Foyer |
6.7 m |
2 m |
6.7 m x 2 m |
|
Main Level |
Bedroom |
3.93 m |
2.69 m |
3.93 m x 2.69 m |
https://www.realtor.ca/real-estate/29078193/938-woodroffe-avenue-ottawa-6204-whitehaven

