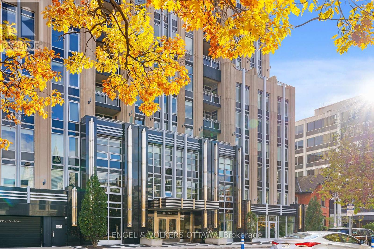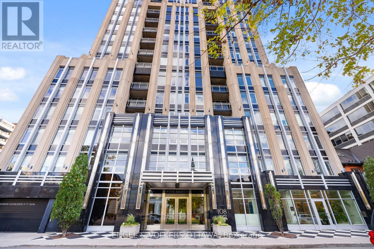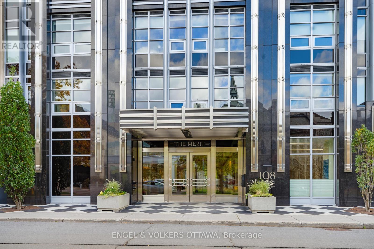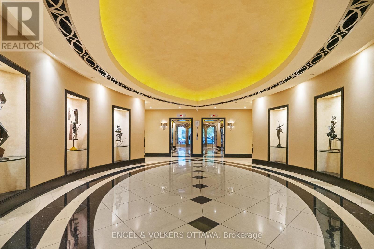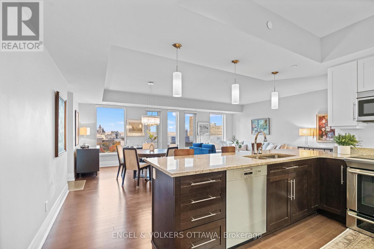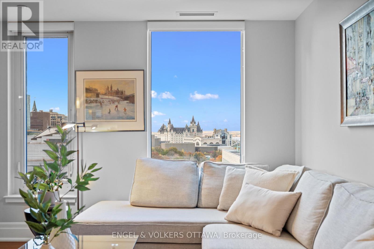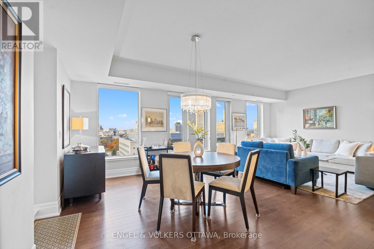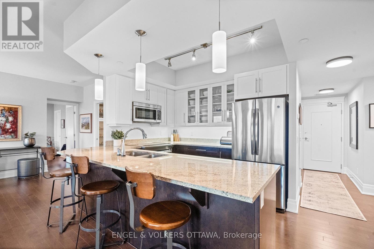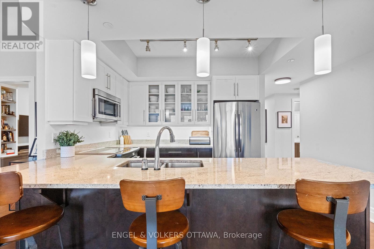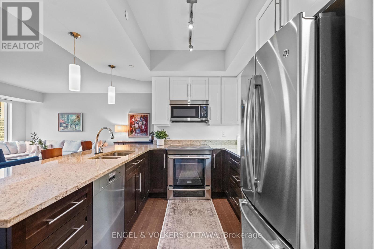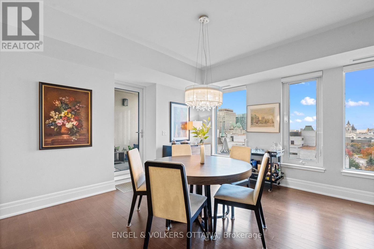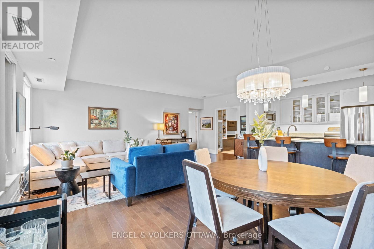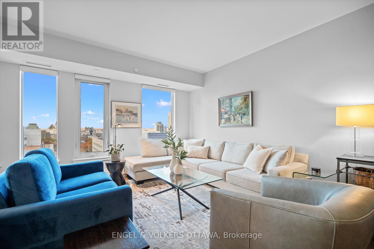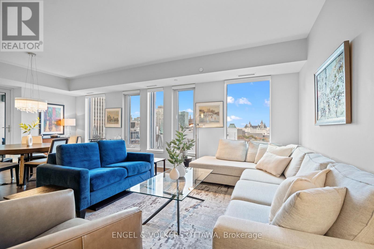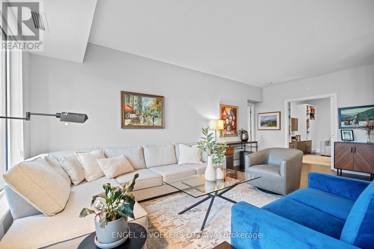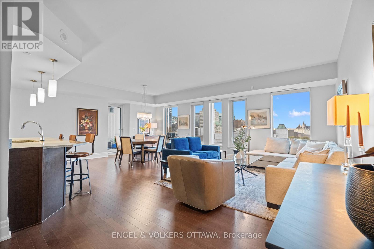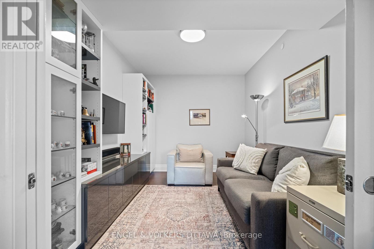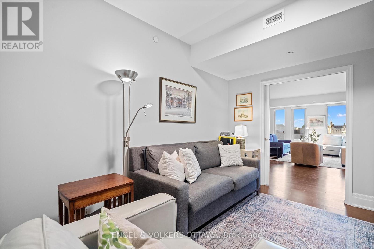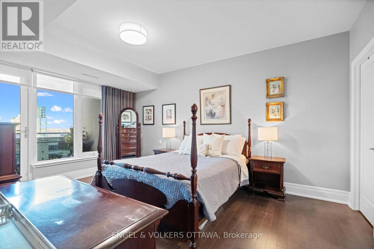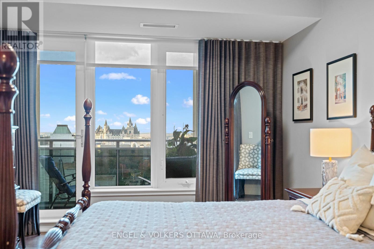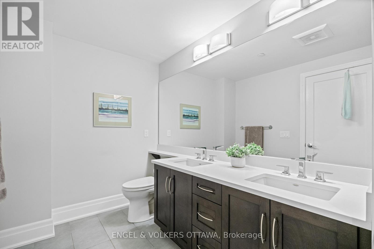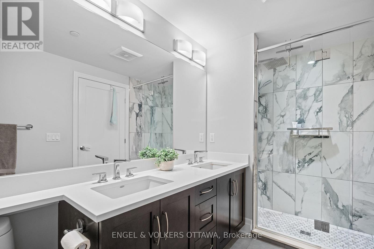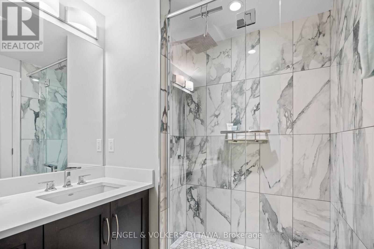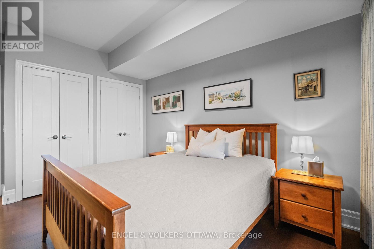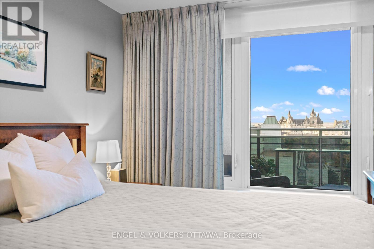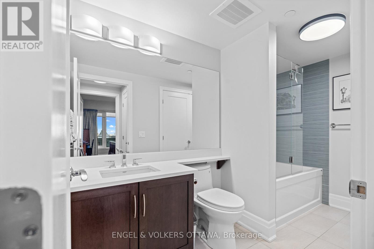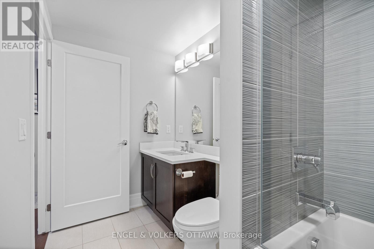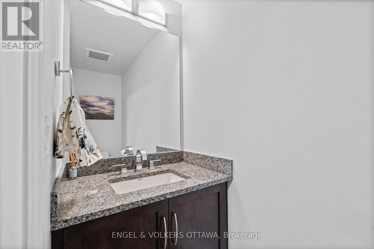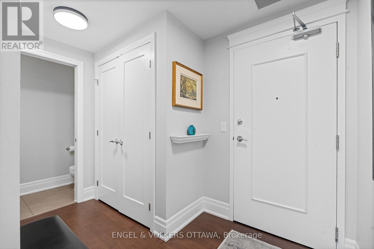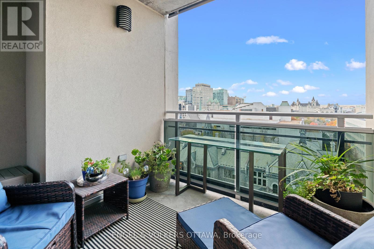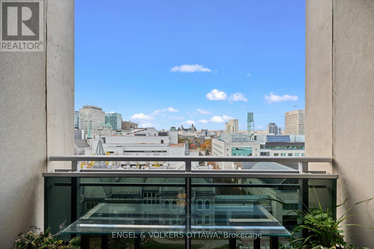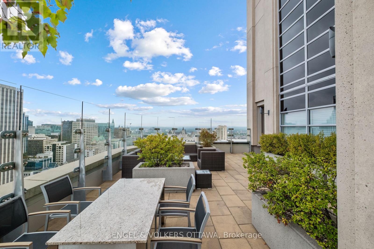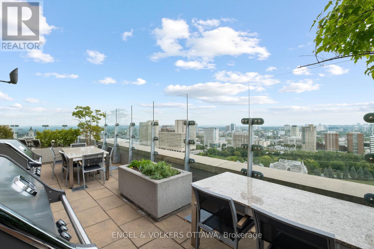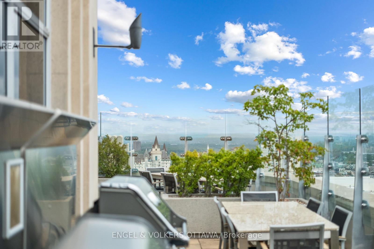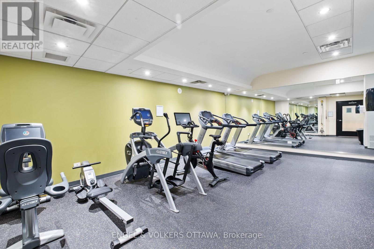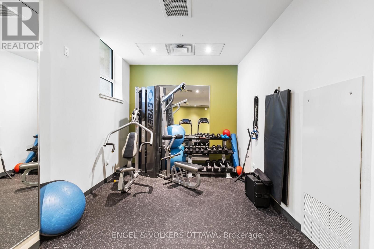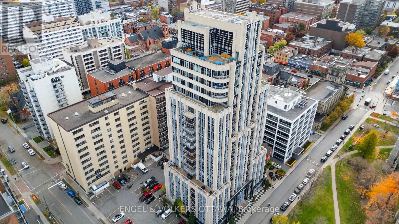1002 - 108 Lisgar Street Ottawa, Ontario K2P 1E1
$1,449,900Maintenance, Insurance, Water, Heat, Parking, Common Area Maintenance
$1,149 Monthly
Maintenance, Insurance, Water, Heat, Parking, Common Area Maintenance
$1,149 MonthlyWelcome to The Merit by Charlesfort, located in the coveted Golden Triangle. This stunning 2 bedroom + den, 2.5-bath suite offers over 1,600 sq ft of elegant living space and two balconies showcasing breathtaking views of the Chateau Laurier. Bright and spacious open-concept living areas allow for effortless entertaining. Kitchen offers upgraded cabinetry, granite countertops, quality appliances and a comfortable breakfast bar. The den features a great built-in and is ideal for a TV room, home office, and additional guest space. The primary suite features its own balcony, a spa-like ensuite with double vanity and walk-in glass shower, and ample closet space. The second bedroom and main bath are thoughtfully tucked away - perfect for guests or a private home office setup. A powder room is conveniently located off the foyer. Enjoy afternoon sun and incredible views from your covered balconies. Building amenities include a fitness room, rooftop terrace with BBQs and kitchenette, and visitor parking. Steps to the Rideau Canal, NAC, ByWard Market, Elgin Street, Parliament Hill, City Hall, countless restaurants, shops, cafe and so much more! Underground parking spot with an EV charger and storage locker are included. (id:49063)
Property Details
| MLS® Number | X12518970 |
| Property Type | Single Family |
| Community Name | 4104 - Ottawa Centre/Golden Triangle |
| Amenities Near By | Public Transit, Park |
| Community Features | Pets Allowed With Restrictions, Community Centre |
| Equipment Type | Water Heater |
| Features | Balcony, Carpet Free |
| Parking Space Total | 1 |
| Rental Equipment Type | Water Heater |
| View Type | City View |
Building
| Bathroom Total | 3 |
| Bedrooms Above Ground | 2 |
| Bedrooms Total | 2 |
| Amenities | Visitor Parking, Exercise Centre, Storage - Locker |
| Appliances | Blinds, Dishwasher, Dryer, Hood Fan, Microwave, Oven, Washer, Refrigerator |
| Basement Type | None |
| Cooling Type | Central Air Conditioning |
| Exterior Finish | Concrete, Brick |
| Fireplace Present | Yes |
| Foundation Type | Concrete |
| Half Bath Total | 1 |
| Heating Fuel | Natural Gas |
| Heating Type | Forced Air |
| Size Interior | 1,600 - 1,799 Ft2 |
| Type | Apartment |
Parking
| Underground | |
| Garage |
Land
| Acreage | No |
| Land Amenities | Public Transit, Park |
Rooms
| Level | Type | Length | Width | Dimensions |
|---|---|---|---|---|
| Main Level | Kitchen | 3.04 m | 2.43 m | 3.04 m x 2.43 m |
| Main Level | Living Room | 7.08 m | 4.41 m | 7.08 m x 4.41 m |
| Main Level | Bedroom | 3.42 m | 3.27 m | 3.42 m x 3.27 m |
| Main Level | Primary Bedroom | 3.42 m | 4.64 m | 3.42 m x 4.64 m |
| Main Level | Den | 2.89 m | 3.96 m | 2.89 m x 3.96 m |

