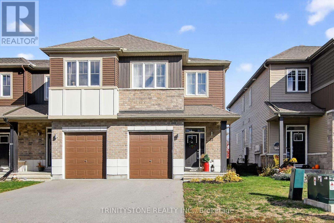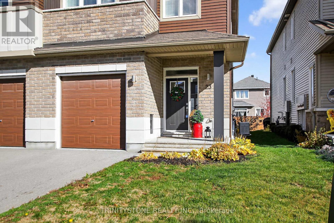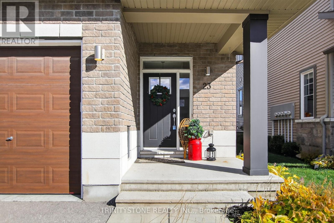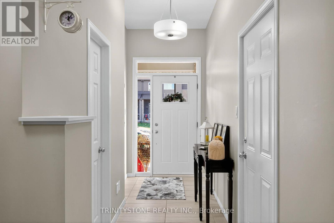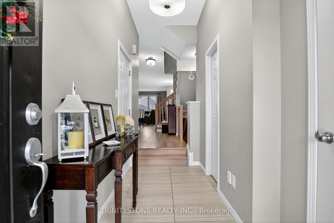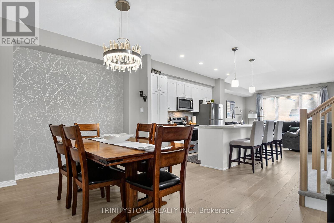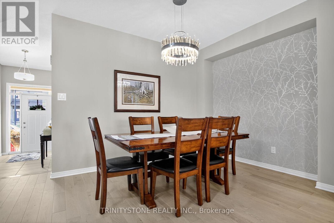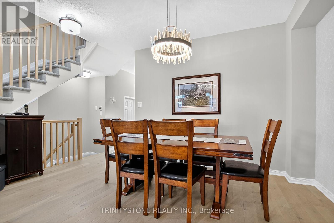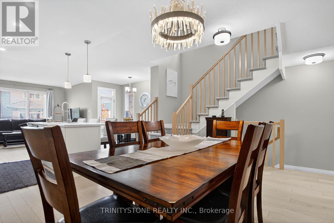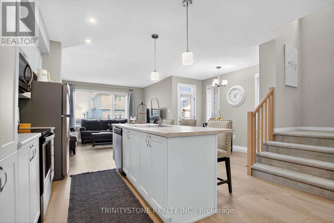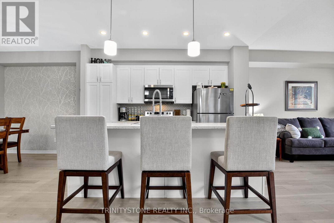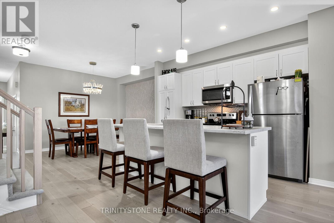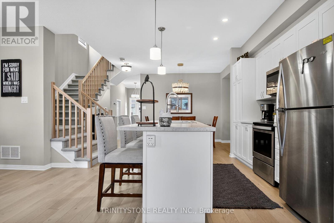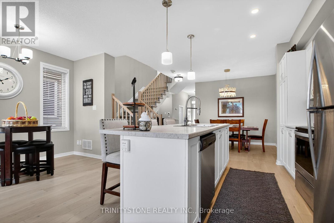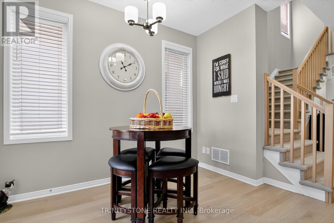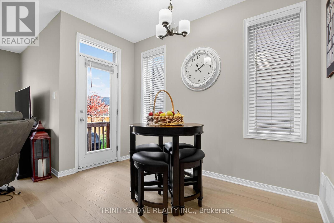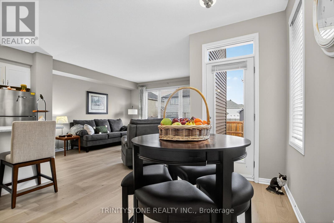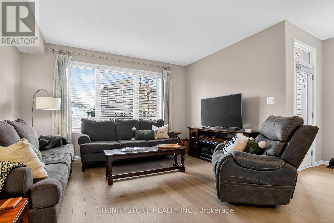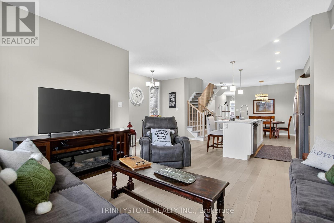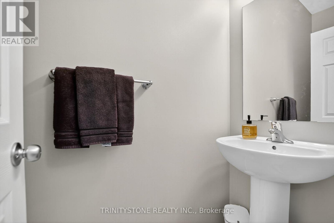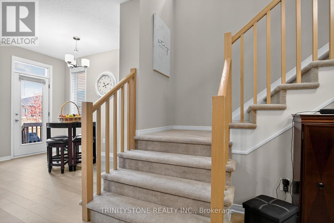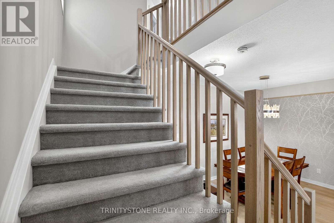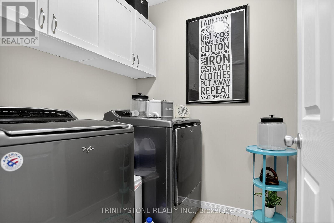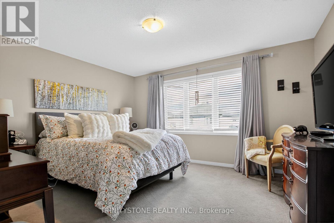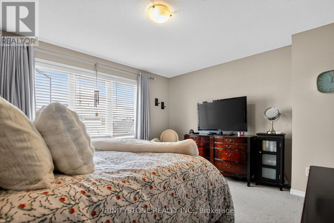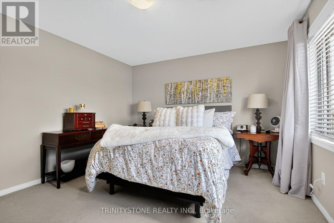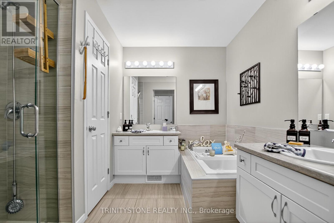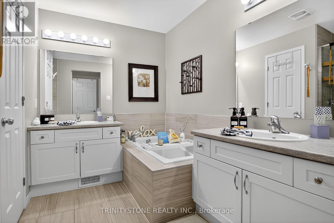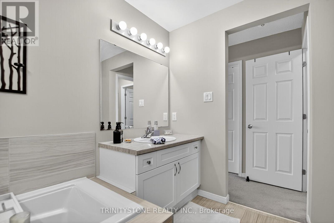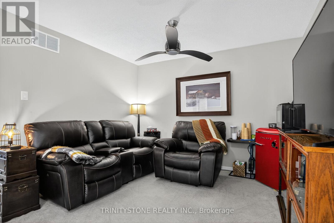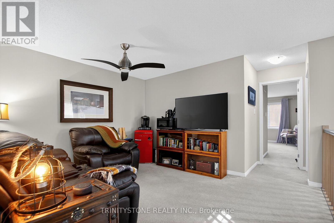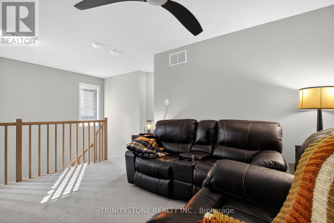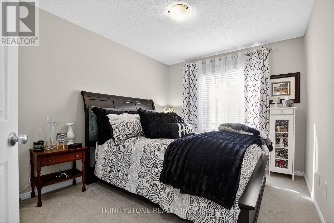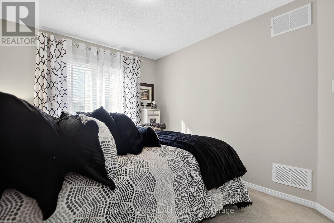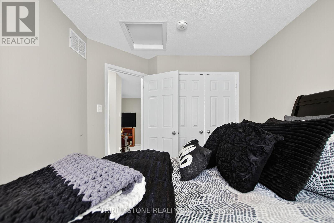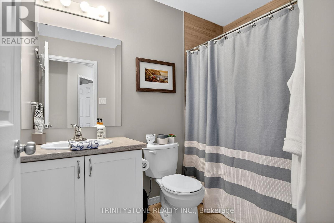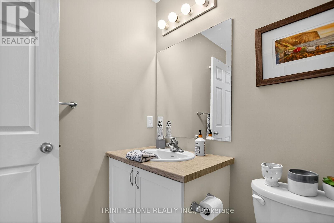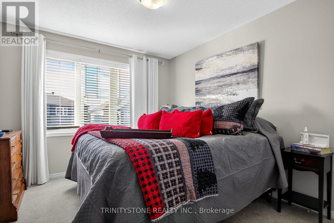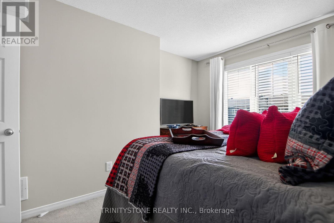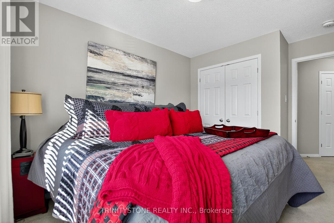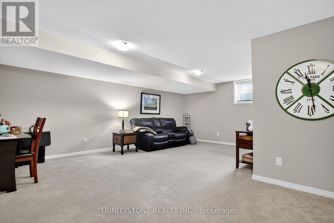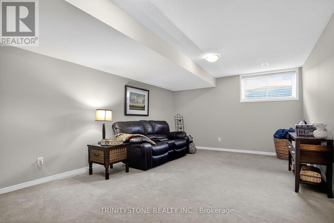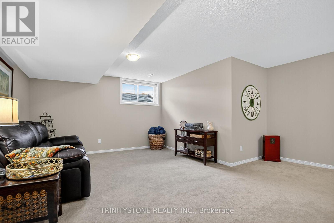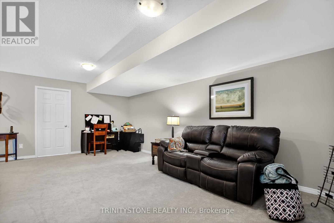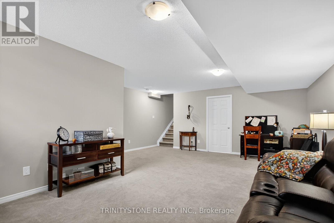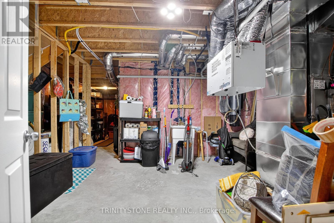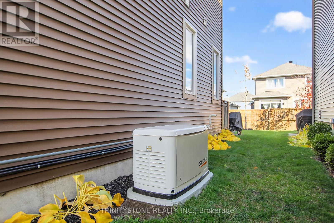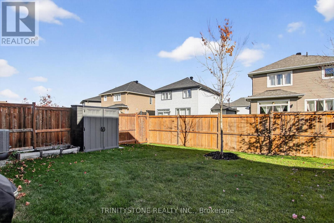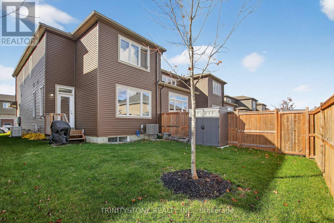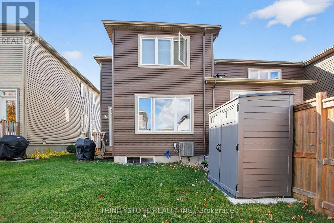3 Bedroom
3 Bathroom
1,500 - 2,000 ft2
Central Air Conditioning
Forced Air
$629,000
Welcome to this stunning 3-bedroom end-unit townhome located in the Millers Crossing community of Carleton Place. Offering the perfect blend of comfort, convenience, and modern design, this property is ideal for families, professionals, or anyone looking for a move-in-ready home in a great location. From the moment you arrive, you'll be greeted by a charming covered front porch. Step inside to a lovely front foyer with a convenient powder room and a bright, open-concept main level designed for modern living. Beautiful floors flow throughout the main space, complementing the neutral tones and large windows that fill the home with natural light. The kitchen is both stylish and functional, featuring modern cabinetry and stainless steel appliances. The open layout seamlessly connects the kitchen to the dining and living areas, making it ideal for entertaining or spending time with family. Upstairs, the large primary bedroom offers a peaceful retreat complete with a walk-in closet and a luxurious ensuite. Two additional bedrooms provide plenty of room for family or guests, and the versatile upper level den space makes a perfect home office, study area, or second TV room. Convenient second-level laundry adds to the ease of everyday living.The bright lower level offers plenty of potential - a second family room, a home gym, recreation room, and lots of additional storage. Outside, you'll enjoy a partly fenced backyard with room to garden, play, or unwind. Newer shed included for bonus storage. This home also includes a Generac generator for peace of mind, and is located steps away from a family-friendly splash pad and playground. Just minutes from Walmart, Independent, and Home Depot, and with quick access to Highway 7, this location makes commuting to Ottawa simple while keeping all the conveniences of Carleton Place close to home. (id:49063)
Property Details
|
MLS® Number
|
X12515060 |
|
Property Type
|
Single Family |
|
Community Name
|
909 - Carleton Place |
|
Equipment Type
|
Water Heater - Gas, Water Heater |
|
Features
|
Flat Site |
|
Parking Space Total
|
3 |
|
Rental Equipment Type
|
Water Heater - Gas, Water Heater |
|
Structure
|
Shed |
Building
|
Bathroom Total
|
3 |
|
Bedrooms Above Ground
|
3 |
|
Bedrooms Total
|
3 |
|
Age
|
6 To 15 Years |
|
Appliances
|
Blinds, Dishwasher, Dryer, Freezer, Stove, Washer, Refrigerator |
|
Basement Development
|
Finished |
|
Basement Type
|
Full (finished) |
|
Construction Style Attachment
|
Attached |
|
Cooling Type
|
Central Air Conditioning |
|
Exterior Finish
|
Vinyl Siding, Brick |
|
Foundation Type
|
Poured Concrete |
|
Half Bath Total
|
1 |
|
Heating Fuel
|
Natural Gas |
|
Heating Type
|
Forced Air |
|
Stories Total
|
2 |
|
Size Interior
|
1,500 - 2,000 Ft2 |
|
Type
|
Row / Townhouse |
|
Utility Power
|
Generator |
|
Utility Water
|
Municipal Water |
Parking
|
Attached Garage
|
|
|
Garage
|
|
|
Inside Entry
|
|
Land
|
Acreage
|
No |
|
Fence Type
|
Partially Fenced |
|
Sewer
|
Sanitary Sewer |
|
Size Depth
|
105 Ft |
|
Size Frontage
|
25 Ft ,4 In |
|
Size Irregular
|
25.4 X 105 Ft |
|
Size Total Text
|
25.4 X 105 Ft |
Rooms
| Level |
Type |
Length |
Width |
Dimensions |
|
Second Level |
Bathroom |
1.8898 m |
2.5908 m |
1.8898 m x 2.5908 m |
|
Second Level |
Laundry Room |
1.9202 m |
1.6154 m |
1.9202 m x 1.6154 m |
|
Second Level |
Sitting Room |
6.2484 m |
4.1148 m |
6.2484 m x 4.1148 m |
|
Second Level |
Primary Bedroom |
4.2977 m |
5.4559 m |
4.2977 m x 5.4559 m |
|
Second Level |
Bathroom |
2.9566 m |
2.7767 m |
2.9566 m x 2.7767 m |
|
Second Level |
Bedroom 2 |
3.9319 m |
2.9566 m |
3.9319 m x 2.9566 m |
|
Second Level |
Bedroom 3 |
3.4747 m |
3.9929 m |
3.4747 m x 3.9929 m |
|
Main Level |
Kitchen |
5.8217 m |
3.7795 m |
5.8217 m x 3.7795 m |
|
Main Level |
Dining Room |
4.3007 m |
2.9566 m |
4.3007 m x 2.9566 m |
|
Main Level |
Living Room |
3.9959 m |
4.1453 m |
3.9959 m x 4.1453 m |
|
Main Level |
Bathroom |
2.225 m |
0.8839 m |
2.225 m x 0.8839 m |
|
Main Level |
Foyer |
3.6271 m |
1.4021 m |
3.6271 m x 1.4021 m |
https://www.realtor.ca/real-estate/29073249/23-riddell-street-carleton-place-909-carleton-place

