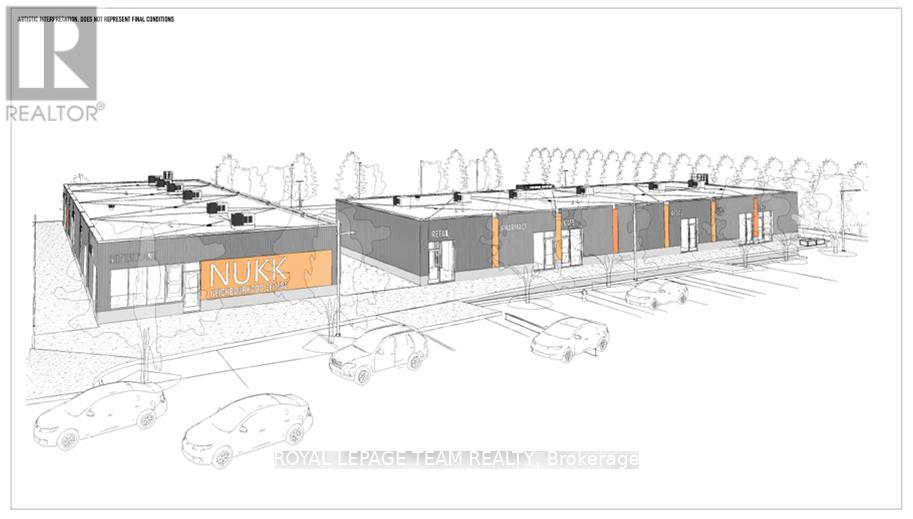14,500 ft2
Fully Air Conditioned
Forced Air
$42 Monthly
Brand New Plaza in Barrhaven. At the corner of Borrissokane and Flagstaff. Last two units remaining in this high-demand, high-exposure location. Ready for Tenant fit-up in March 2026. Lowest Rental rates in Barrhaven for newly built Retail Plazas. Existing tenant bookings include: Japanese/Korean fusion restaurant, Barber Shop, Shawarma and pies, Beauty Salon, Indian Restaurant, Kumon, Pharmacy, Dentist, Pizza, African Grocery & Take-out. Available sizes are Unit 6- 1064 SF + Patio and Unit 11- 1325 SF. Possibility of a combined space of 2389 SF, subject to tenant space re-allocation. First preference will be given to Coffee/Bakery, Medical Use, and then the other uses not currently booked. (id:49063)
Property Details
|
MLS® Number
|
X12677100 |
|
Property Type
|
Retail |
|
Community Name
|
7711 - Barrhaven - Half Moon Bay |
Building
|
Cooling Type
|
Fully Air Conditioned |
|
Heating Fuel
|
Natural Gas |
|
Heating Type
|
Forced Air |
|
Size Interior
|
14,500 Ft2 |
|
Utility Water
|
Municipal Water |
Land
|
Acreage
|
No |
|
Zoning Description
|
Lc7 |
https://www.realtor.ca/real-estate/29230167/652-flagstaff-road-ottawa-7711-barrhaven-half-moon-bay



