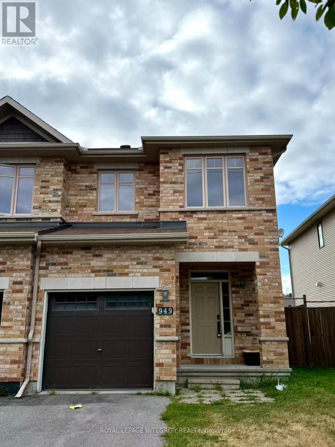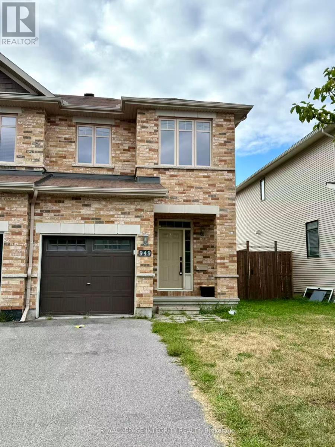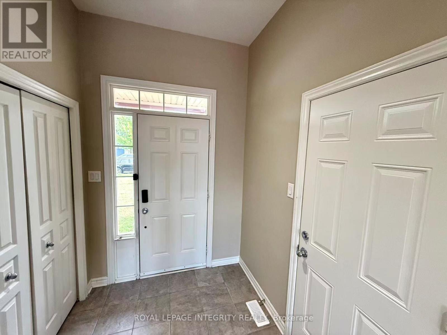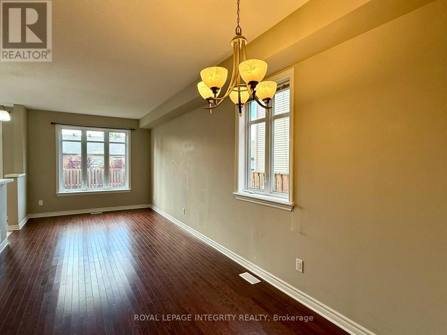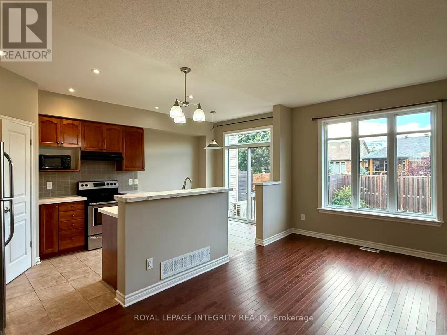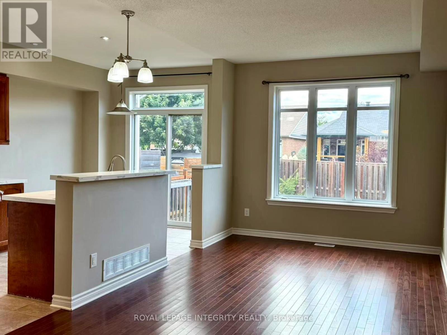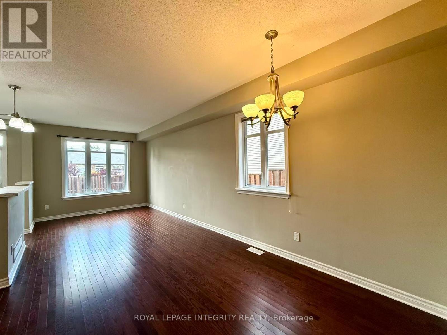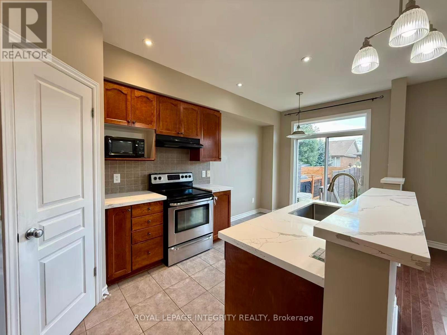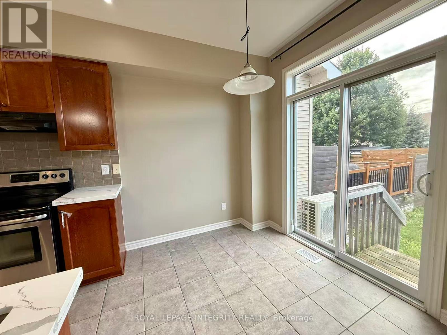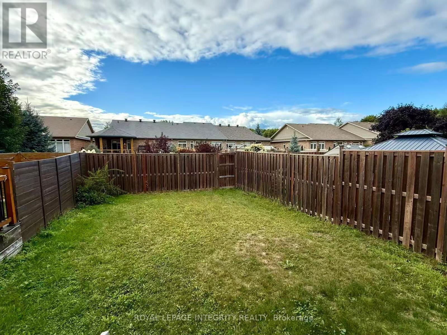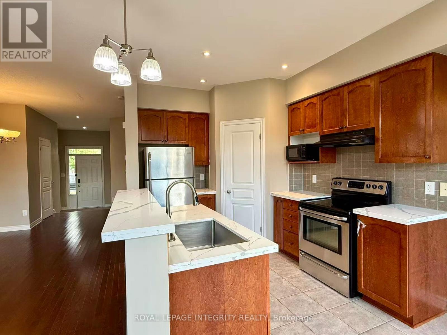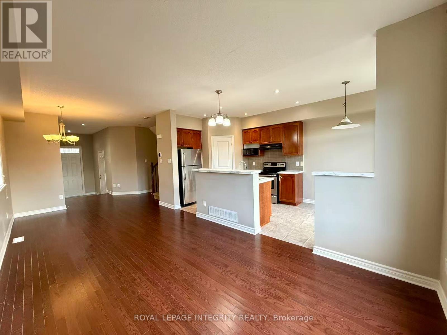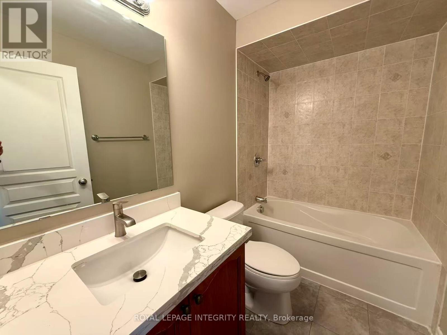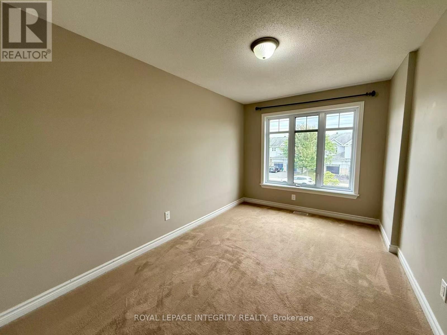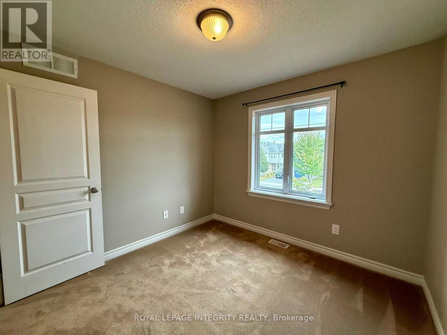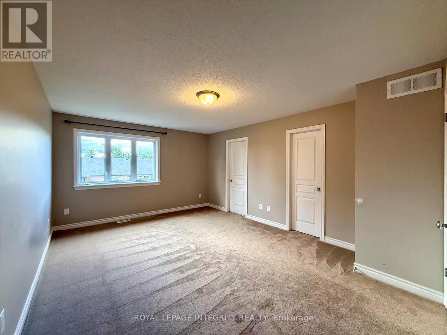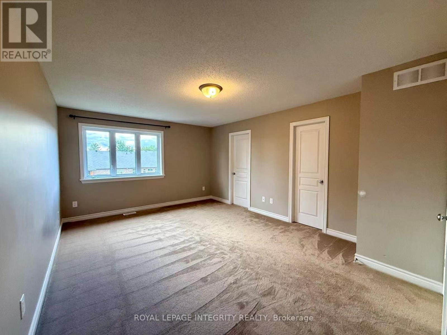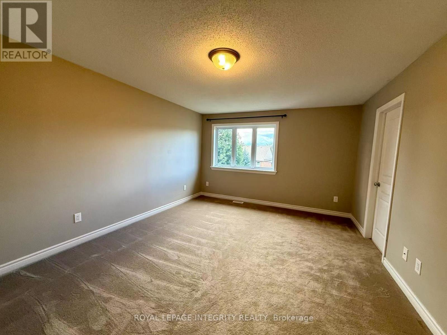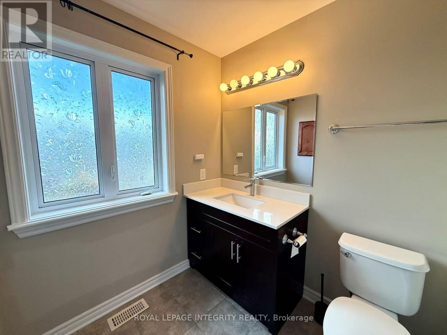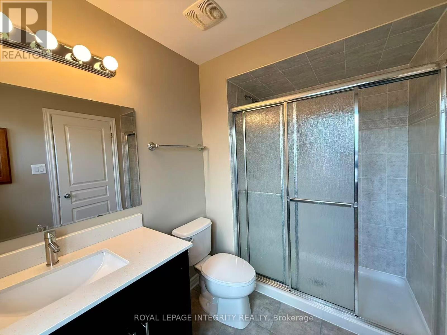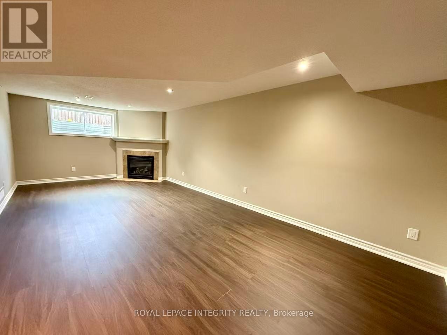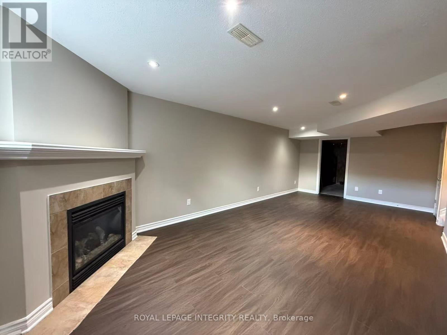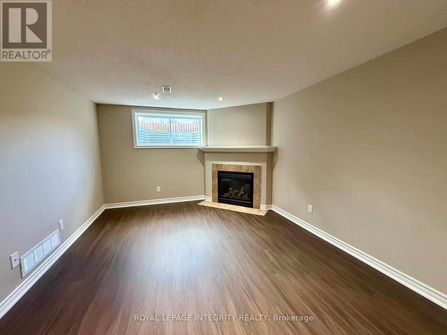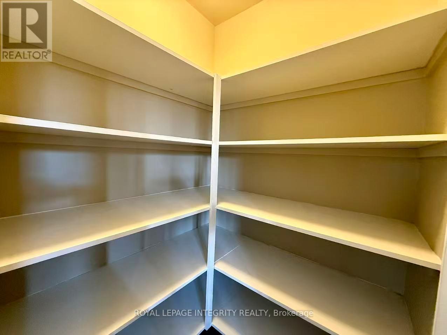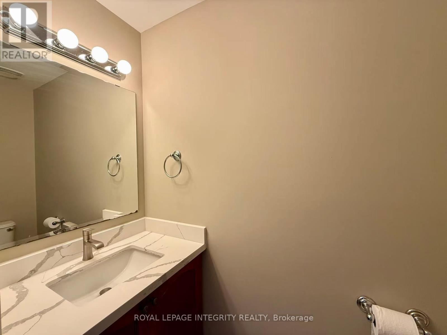3 Bedroom
3 Bathroom
1,100 - 1,500 ft2
Fireplace
Central Air Conditioning
Forced Air
$2,700 Monthly
Welcome to this well-maintained end-unit townhome with a large backyard, located in the family-friendly community of Kanata North! Walking distance to top-rated schools and the High Tech Campus, and just minutes from the DND Carling office. The open-concept main floor features hardwood flooring, a bright living room, and a spacious kitchen with all appliances included, ample cabinet and counter space, plus a new countertop (2024) and a convenient walk-in pantry. Upstairs offers three generous bedrooms, including a large primary suite with a private ensuite, along with an additional full bathroom. The fully finished lower level features new basement flooring (2024) and provides extra living space ideal for a growing family. Enjoy the outdoors in the fully fenced backyard-perfect for relaxing or entertaining. Close to parks, shopping, transit, highway access, and all amenities, this is an ideal home for families seeking comfort and convenience. (id:49063)
Property Details
|
MLS® Number
|
X12672716 |
|
Property Type
|
Single Family |
|
Community Name
|
9008 - Kanata - Morgan's Grant/South March |
|
Amenities Near By
|
Public Transit, Park |
|
Community Features
|
School Bus |
|
Equipment Type
|
Water Heater |
|
Parking Space Total
|
3 |
|
Rental Equipment Type
|
Water Heater |
Building
|
Bathroom Total
|
3 |
|
Bedrooms Above Ground
|
3 |
|
Bedrooms Total
|
3 |
|
Amenities
|
Fireplace(s) |
|
Appliances
|
Garage Door Opener Remote(s) |
|
Basement Development
|
Finished |
|
Basement Type
|
Full (finished) |
|
Construction Style Attachment
|
Attached |
|
Cooling Type
|
Central Air Conditioning |
|
Exterior Finish
|
Brick |
|
Fireplace Present
|
Yes |
|
Fireplace Total
|
1 |
|
Foundation Type
|
Concrete |
|
Half Bath Total
|
1 |
|
Heating Fuel
|
Natural Gas |
|
Heating Type
|
Forced Air |
|
Stories Total
|
2 |
|
Size Interior
|
1,100 - 1,500 Ft2 |
|
Type
|
Row / Townhouse |
|
Utility Water
|
Municipal Water |
Parking
Land
|
Acreage
|
No |
|
Fence Type
|
Fenced Yard |
|
Land Amenities
|
Public Transit, Park |
|
Sewer
|
Sanitary Sewer |
|
Size Depth
|
110 Ft ,9 In |
|
Size Frontage
|
26 Ft ,8 In |
|
Size Irregular
|
26.7 X 110.8 Ft ; 0 |
|
Size Total Text
|
26.7 X 110.8 Ft ; 0 |
Rooms
| Level |
Type |
Length |
Width |
Dimensions |
|
Second Level |
Primary Bedroom |
5.2 m |
3.88 m |
5.2 m x 3.88 m |
|
Second Level |
Bedroom |
3.07 m |
2.97 m |
3.07 m x 2.97 m |
|
Second Level |
Bedroom |
4.08 m |
2.74 m |
4.08 m x 2.74 m |
|
Basement |
Family Room |
6.09 m |
3.65 m |
6.09 m x 3.65 m |
|
Main Level |
Living Room |
3.04 m |
7.31 m |
3.04 m x 7.31 m |
|
Main Level |
Dining Room |
2.66 m |
2.18 m |
2.66 m x 2.18 m |
|
Main Level |
Kitchen |
3.04 m |
2.66 m |
3.04 m x 2.66 m |
https://www.realtor.ca/real-estate/29225345/949-klondike-road-ottawa-9008-kanata-morgans-grantsouth-march

