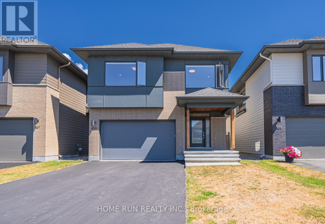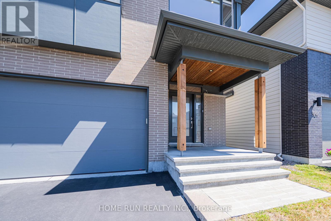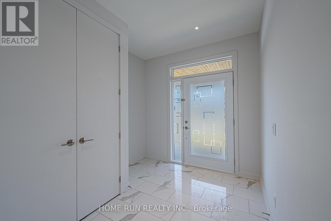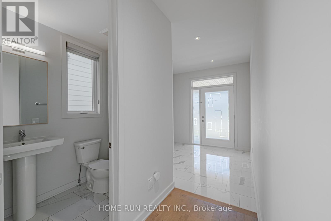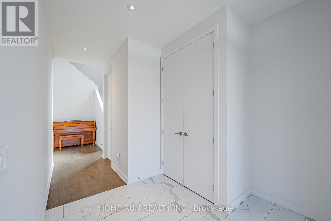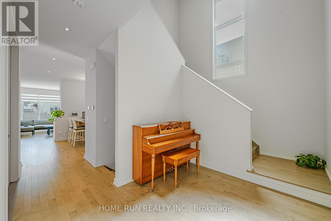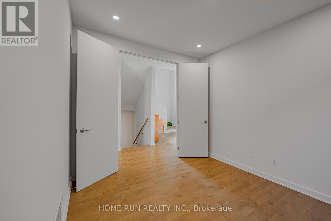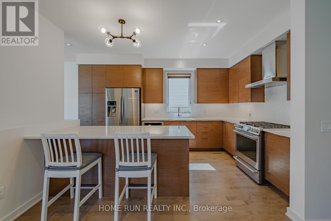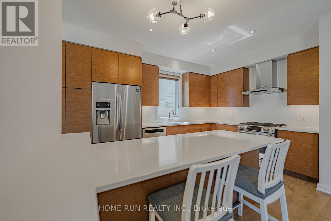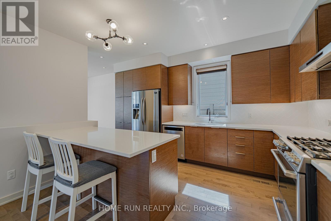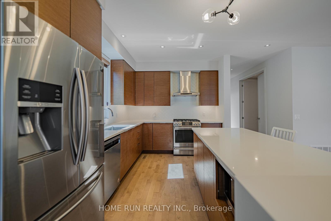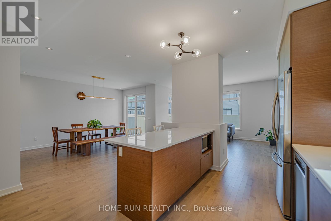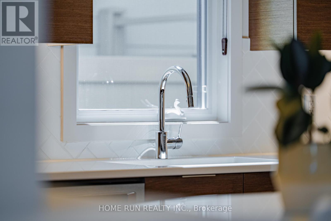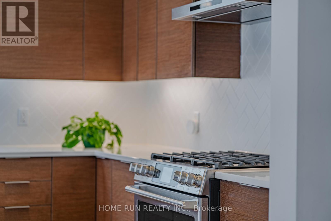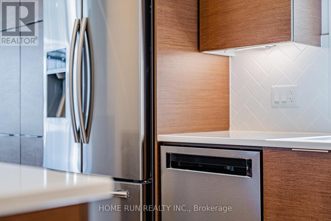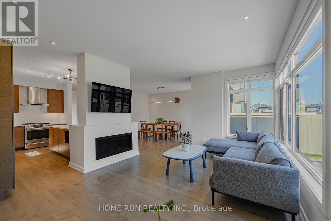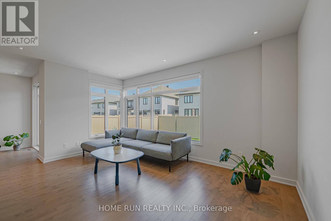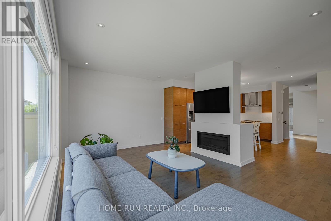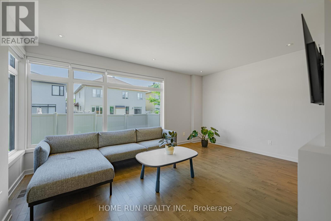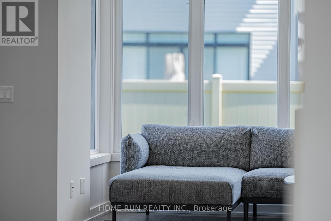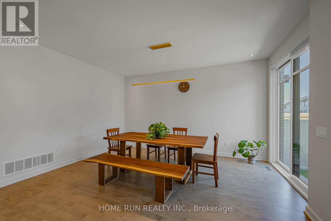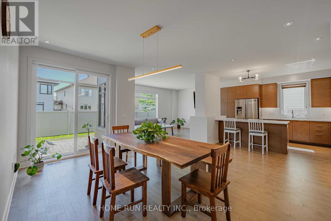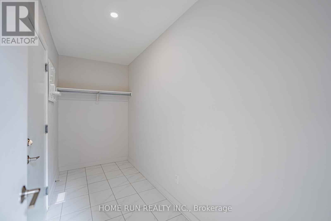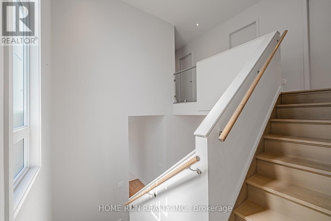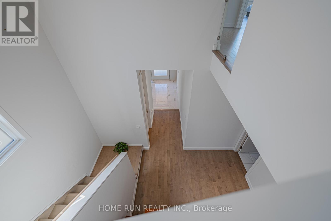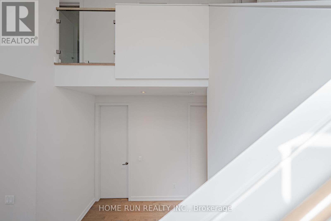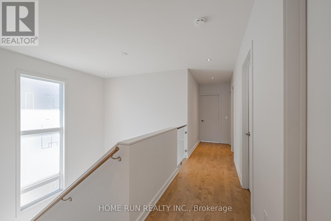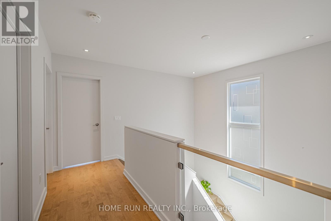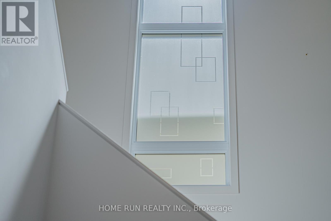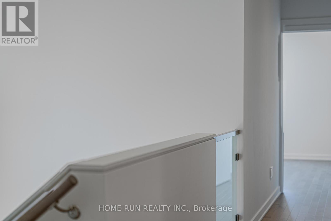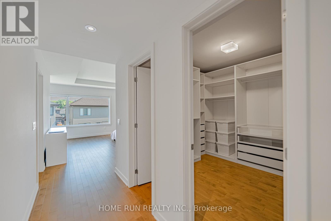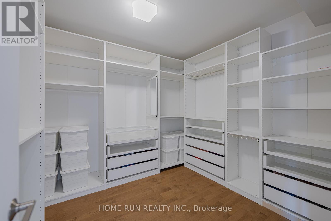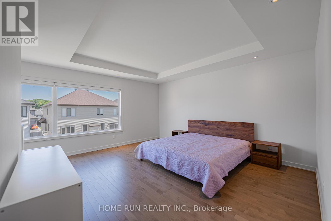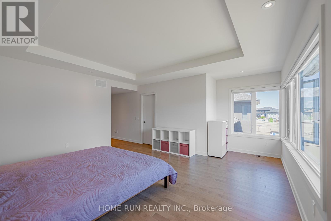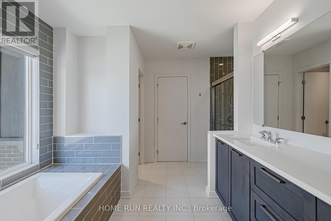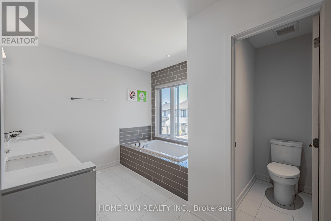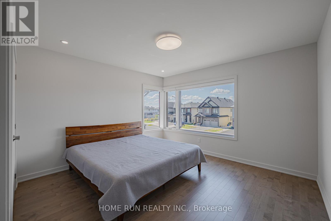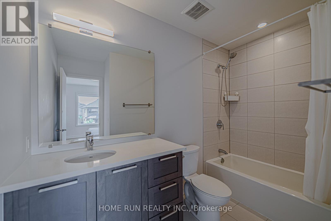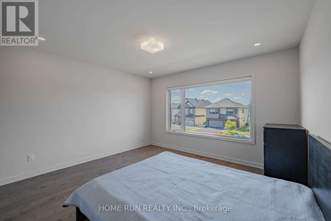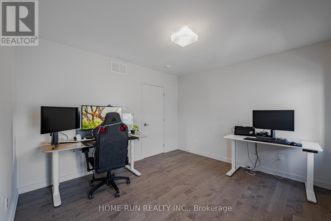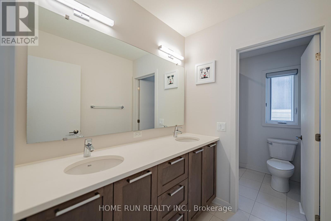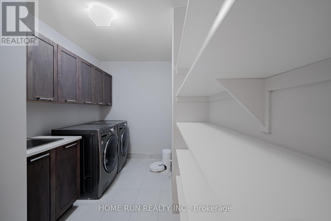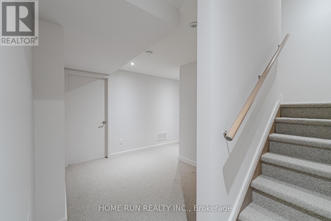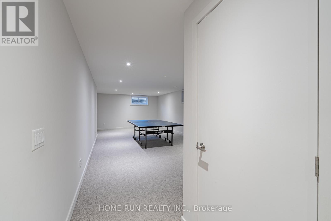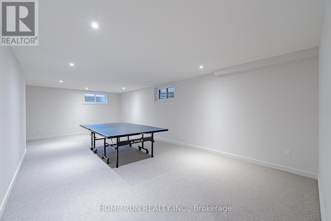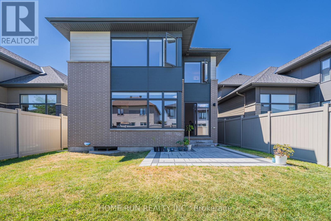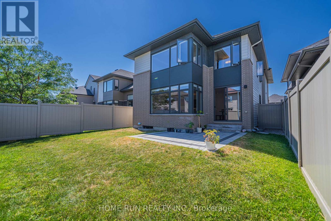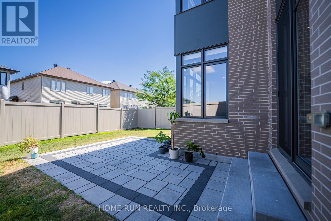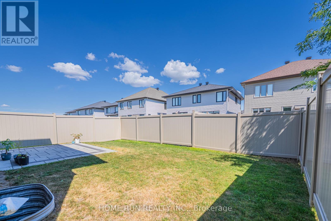4 Bedroom
4 Bathroom
2,500 - 3,000 ft2
Fireplace
Central Air Conditioning, Ventilation System
Forced Air
$1,029,000
This is one of HN Homes' most popular and largest 35' models, the Aston, featuring an upgraded third full bath on the second floor. It is situated on a quiet, established street lined with gorgeous modern homes in the Riverside South Community alongside the Rideau River! This property offers 2,782 square feet of above-grade living space, with four bedrooms, including two suites on the second floor, plus a finished basement by the builder. It boasts a spacious foyer, a unique open-to-above area beside the staircase, a large office, a huge kitchen with a modern design, a spacious dining room, and a cozy living room with a 46" linear fireplace! Eight-foot doors are featured throughout the main level! The second level has four bedrooms, three full baths, and a very spacious laundry room with a sink and linen storage! Massive windows are a highlight of HN Homes, and this house has stunning oversized corner windows on both the first and second levels! The basement is finished with large egress windows! The east-facing backyard allows for plenty of sunshine during the day! Within walking distance to top schools, parks, shopping centers, public transit, trails, and outdoor enclaves, this location offers extra convenience with the LRT being extended to the area! (id:49063)
Property Details
|
MLS® Number
|
X12511748 |
|
Property Type
|
Single Family |
|
Community Name
|
2602 - Riverside South/Gloucester Glen |
|
Equipment Type
|
Water Heater |
|
Parking Space Total
|
4 |
|
Rental Equipment Type
|
Water Heater |
Building
|
Bathroom Total
|
4 |
|
Bedrooms Above Ground
|
4 |
|
Bedrooms Total
|
4 |
|
Appliances
|
Dishwasher, Dryer, Hood Fan, Stove, Washer, Refrigerator |
|
Basement Development
|
Partially Finished |
|
Basement Type
|
N/a (partially Finished) |
|
Construction Style Attachment
|
Detached |
|
Cooling Type
|
Central Air Conditioning, Ventilation System |
|
Exterior Finish
|
Brick |
|
Fireplace Present
|
Yes |
|
Foundation Type
|
Concrete |
|
Half Bath Total
|
1 |
|
Heating Fuel
|
Natural Gas |
|
Heating Type
|
Forced Air |
|
Stories Total
|
2 |
|
Size Interior
|
2,500 - 3,000 Ft2 |
|
Type
|
House |
|
Utility Water
|
Municipal Water |
Parking
Land
|
Acreage
|
No |
|
Sewer
|
Sanitary Sewer |
|
Size Depth
|
110 Ft ,2 In |
|
Size Frontage
|
34 Ft ,3 In |
|
Size Irregular
|
34.3 X 110.2 Ft |
|
Size Total Text
|
34.3 X 110.2 Ft |
Rooms
| Level |
Type |
Length |
Width |
Dimensions |
|
Second Level |
Primary Bedroom |
4.27 m |
4.88 m |
4.27 m x 4.88 m |
|
Second Level |
Bedroom 2 |
3.91 m |
3.81 m |
3.91 m x 3.81 m |
|
Second Level |
Bedroom 3 |
4.04 m |
3.81 m |
4.04 m x 3.81 m |
|
Second Level |
Bedroom 4 |
3.51 m |
3.78 m |
3.51 m x 3.78 m |
|
Ground Level |
Living Room |
5.28 m |
3.66 m |
5.28 m x 3.66 m |
|
Ground Level |
Dining Room |
4.52 m |
4.78 m |
4.52 m x 4.78 m |
|
Ground Level |
Office |
3.51 m |
3.05 m |
3.51 m x 3.05 m |
https://www.realtor.ca/real-estate/29069528/899-ralph-hennessy-avenue-ottawa-2602-riverside-southgloucester-glen

