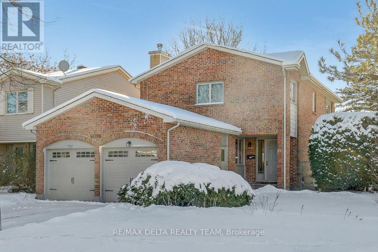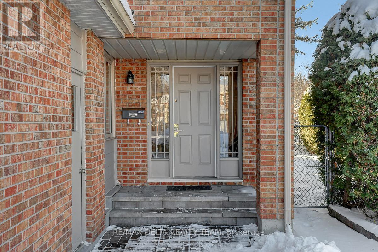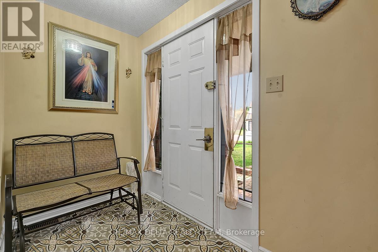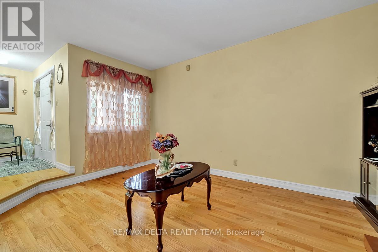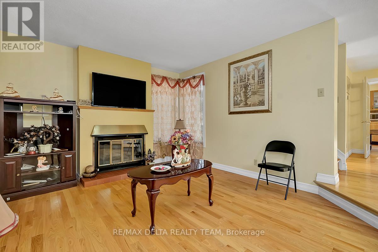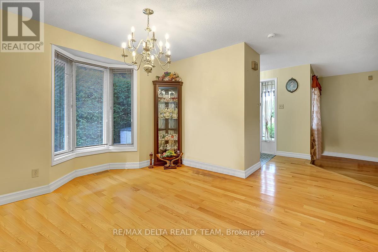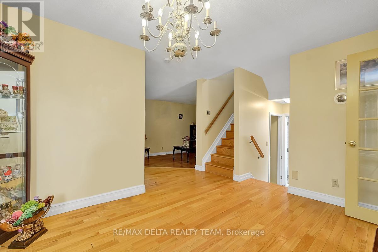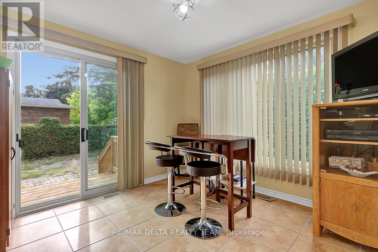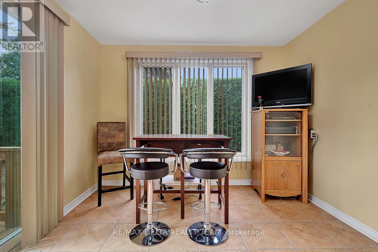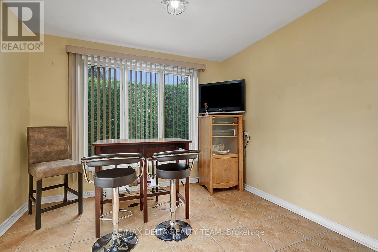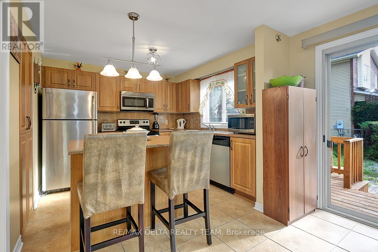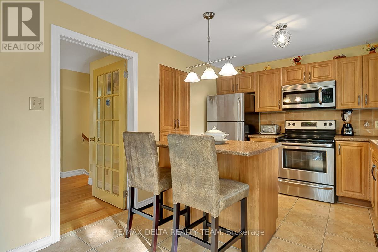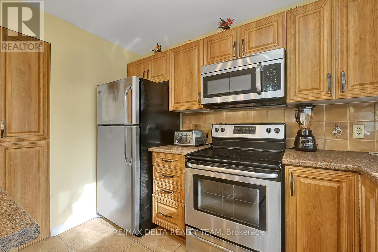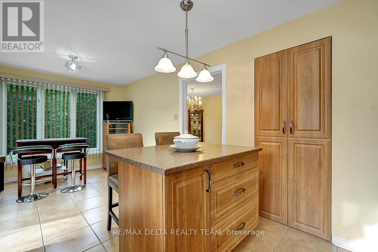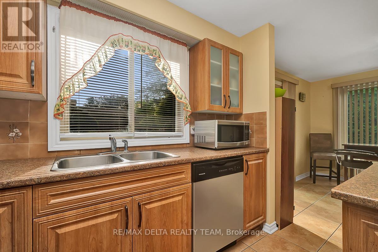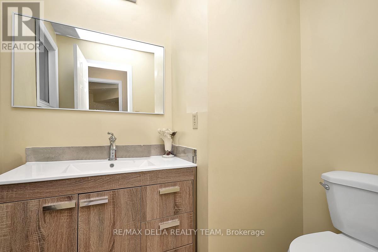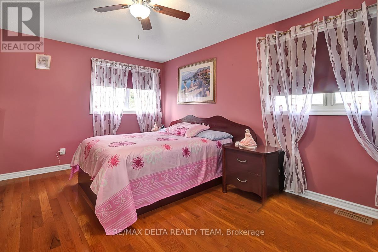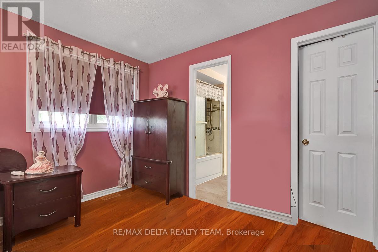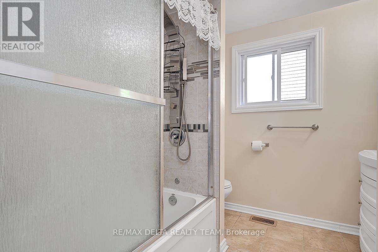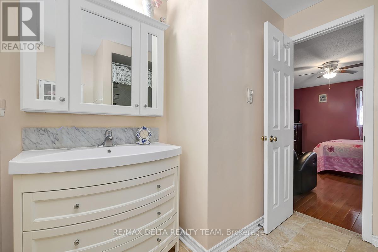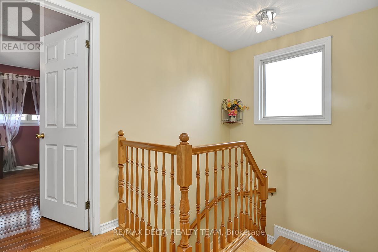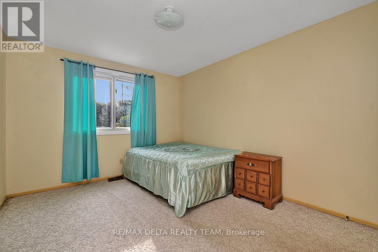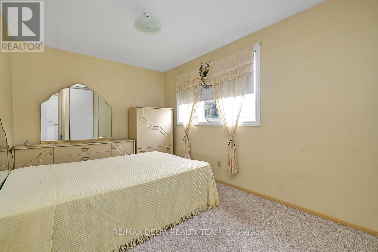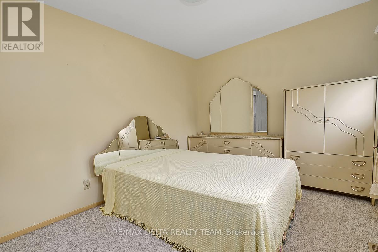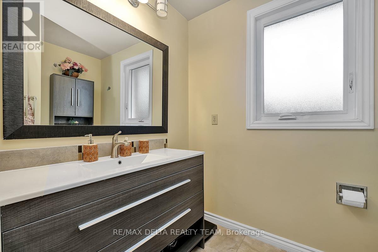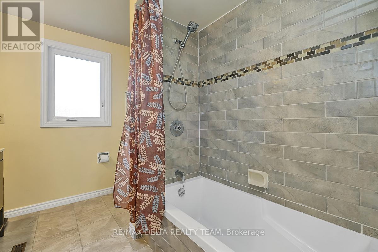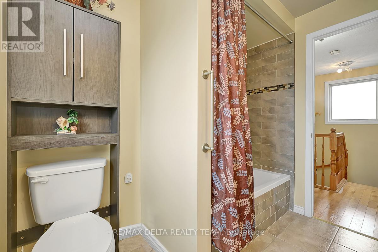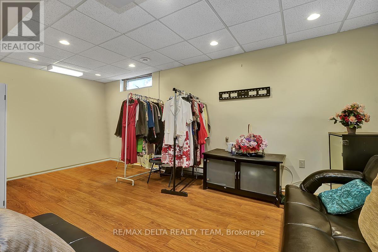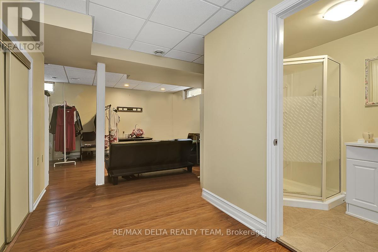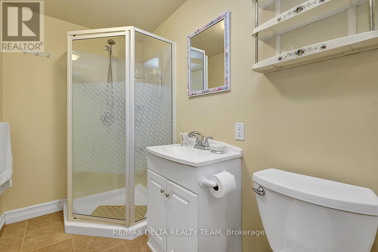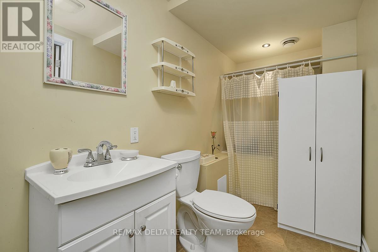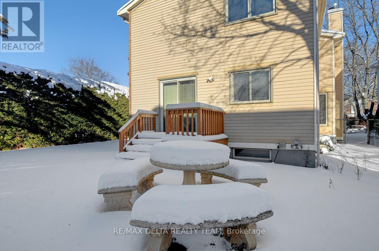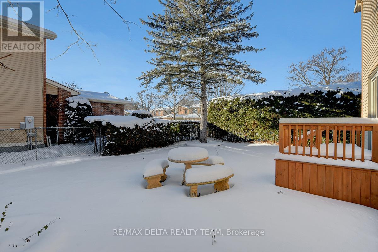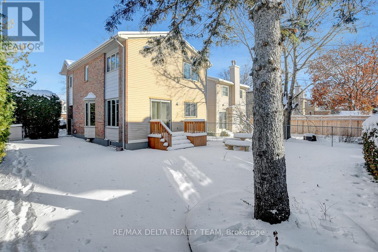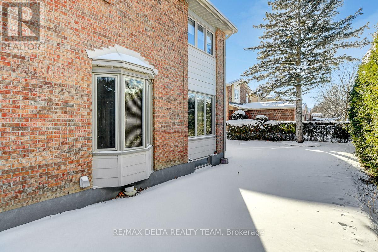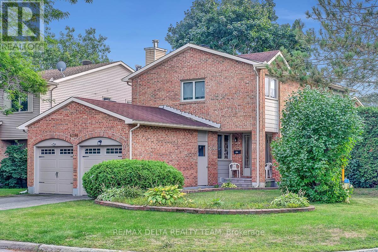3 Bedroom
4 Bathroom
1,500 - 2,000 ft2
Fireplace
Central Air Conditioning
Forced Air
Landscaped
$744,900
Well maintained double garage detached home on a Quiet Family Crescent in highly desired Chapel Hill! Move-In Ready! Welcome to this beautiful brick-front detached home, ideally situated on a manicured corner lot in a quiet, family-friendly crescent. Offering 3 bedrooms, 4 bathrooms, and excellent curb appeal, this home delivers a perfect balance of comfort, style, and functionality. The main floor features a bright formal living room with hardwood flooring and a cozy wood-burning fireplace, ideal for relaxing or entertaining. A spacious formal dining room with hardwood floors provides an elegant setting for gatherings. The fully renovated kitchen is a standout, showcasing rich wood-tone cabinetry, tile finishes, stainless steel appliances, a large movable island with breakfast bar, and a sun-filled eat-in area overlooking the backyard. Upstairs, the generous primary bedroom offers hardwood flooring, a walk-in closet, and an updated ensuite with modern vanity. Two additional well-sized bedrooms and a full bathroom complete the second level. Hardwood staircases lead to both upper and lower levels, and the home is painted in tasteful neutral tones throughout. The fully finished lower level, with a separate side entrance, features a large family room with in-law suite potential, a full bathroom, laundry room, and ample storage. Step outside to a private, fully fenced backyard retreat complete with a newer deck, stone patio, cedar garden edging, and low-maintenance rock beds-perfect for outdoor living and entertaining. An extended driveway and double garage provide parking for up to six vehicles. Conveniently located within walking distance to parks, schools, and everyday amenities. A fantastic opportunity in a sought-after neighbourhood. 24-hour irrevocable on all offers. (id:49063)
Property Details
|
MLS® Number
|
X12634916 |
|
Property Type
|
Single Family |
|
Community Name
|
2008 - Chapel Hill |
|
Parking Space Total
|
6 |
|
Structure
|
Deck |
Building
|
Bathroom Total
|
4 |
|
Bedrooms Above Ground
|
3 |
|
Bedrooms Total
|
3 |
|
Amenities
|
Fireplace(s) |
|
Appliances
|
Water Heater, Water Meter, Dishwasher, Dryer, Garage Door Opener, Hood Fan, Stove, Washer, Window Coverings, Refrigerator |
|
Basement Development
|
Finished |
|
Basement Type
|
Full (finished) |
|
Construction Style Attachment
|
Detached |
|
Cooling Type
|
Central Air Conditioning |
|
Exterior Finish
|
Brick, Vinyl Siding |
|
Fireplace Present
|
Yes |
|
Fireplace Total
|
1 |
|
Foundation Type
|
Poured Concrete |
|
Half Bath Total
|
1 |
|
Heating Fuel
|
Natural Gas |
|
Heating Type
|
Forced Air |
|
Stories Total
|
2 |
|
Size Interior
|
1,500 - 2,000 Ft2 |
|
Type
|
House |
|
Utility Water
|
Municipal Water |
Parking
Land
|
Acreage
|
No |
|
Landscape Features
|
Landscaped |
|
Sewer
|
Sanitary Sewer |
|
Size Depth
|
105 Ft ,8 In |
|
Size Frontage
|
56 Ft |
|
Size Irregular
|
56 X 105.7 Ft |
|
Size Total Text
|
56 X 105.7 Ft |
Rooms
| Level |
Type |
Length |
Width |
Dimensions |
|
Second Level |
Primary Bedroom |
4.54 m |
3.74 m |
4.54 m x 3.74 m |
|
Second Level |
Bathroom |
2.49 m |
2.35 m |
2.49 m x 2.35 m |
|
Second Level |
Bedroom 2 |
3.97 m |
3.13 m |
3.97 m x 3.13 m |
|
Second Level |
Bedroom 3 |
3.7 m |
2.74 m |
3.7 m x 2.74 m |
|
Second Level |
Bathroom |
2.75 m |
2.28 m |
2.75 m x 2.28 m |
|
Lower Level |
Family Room |
5.72 m |
4.3 m |
5.72 m x 4.3 m |
|
Lower Level |
Bathroom |
3.81 m |
1.41 m |
3.81 m x 1.41 m |
|
Lower Level |
Laundry Room |
4.27 m |
1.81 m |
4.27 m x 1.81 m |
|
Lower Level |
Utility Room |
|
|
Measurements not available |
|
Main Level |
Foyer |
|
|
Measurements not available |
|
Main Level |
Living Room |
4.57 m |
3.65 m |
4.57 m x 3.65 m |
|
Main Level |
Bathroom |
2.01 m |
1.49 m |
2.01 m x 1.49 m |
|
Main Level |
Dining Room |
3.81 m |
3.15 m |
3.81 m x 3.15 m |
|
Main Level |
Kitchen |
3.06 m |
2.8 m |
3.06 m x 2.8 m |
|
Main Level |
Eating Area |
3.07 m |
3.07 m |
3.07 m x 3.07 m |
https://www.realtor.ca/real-estate/29187957/6096-meadowhill-crescent-ottawa-2008-chapel-hill

