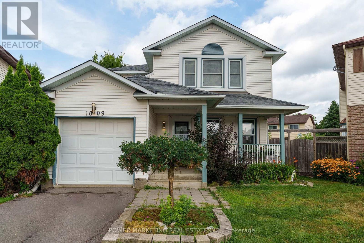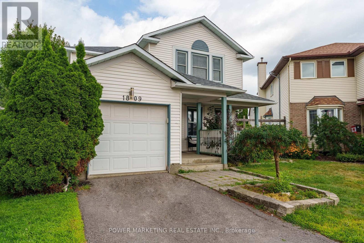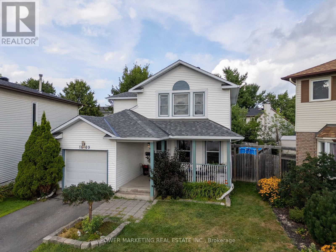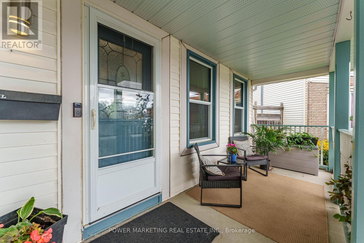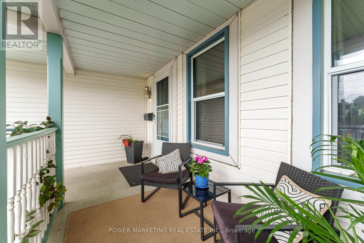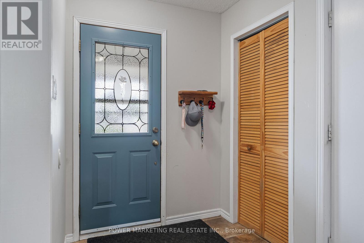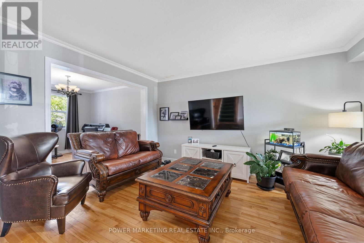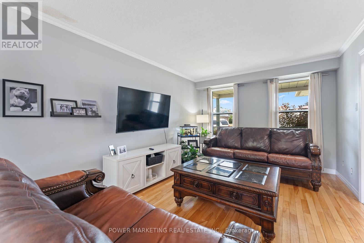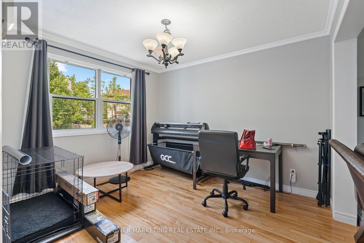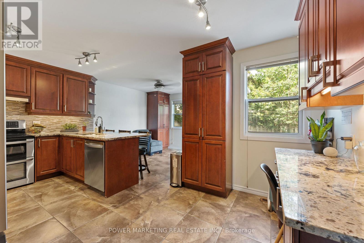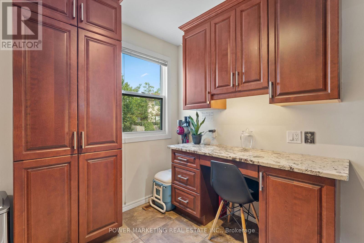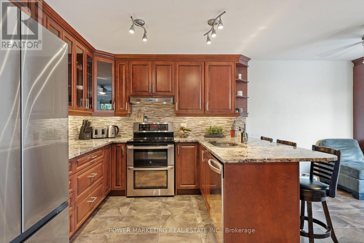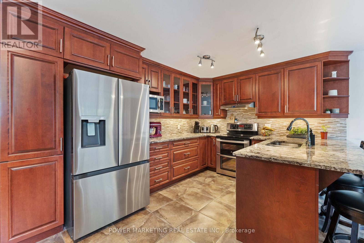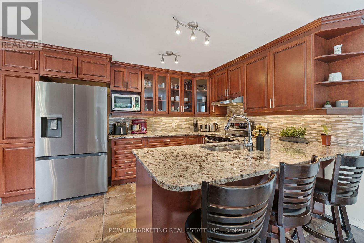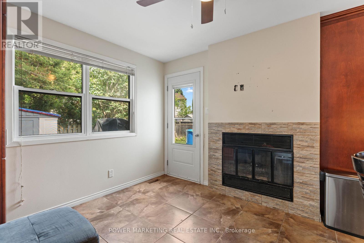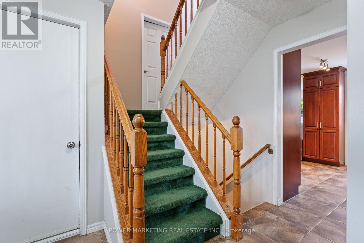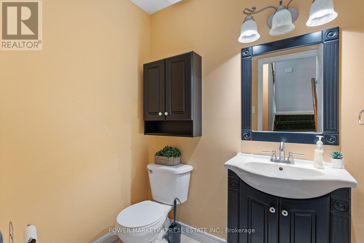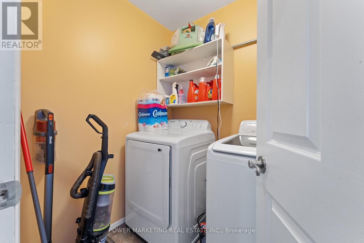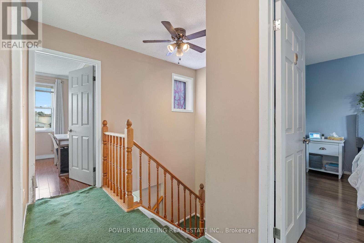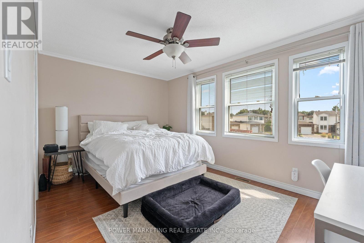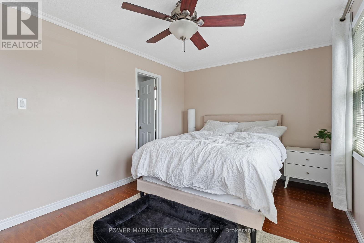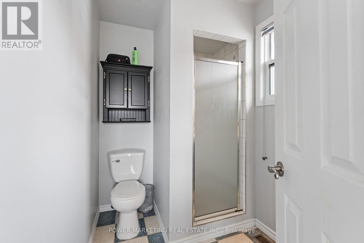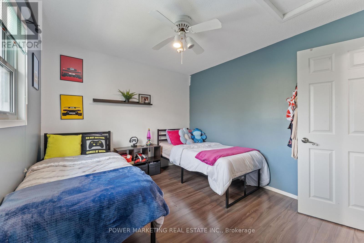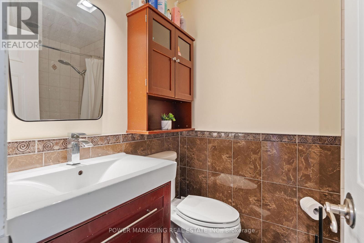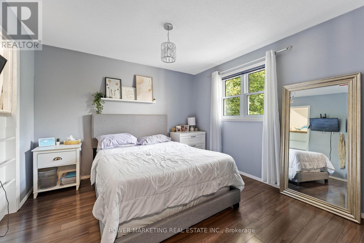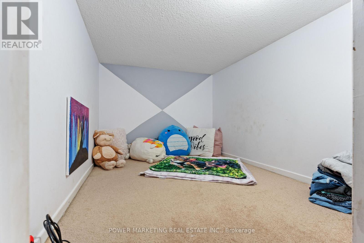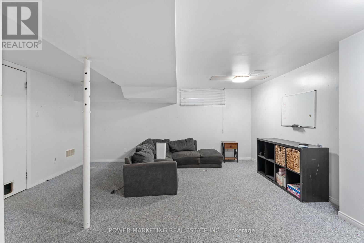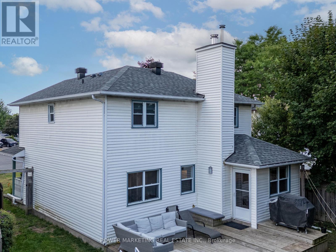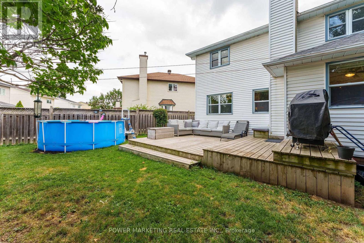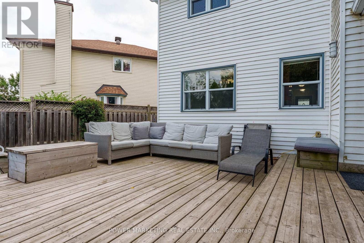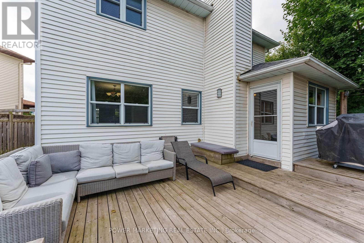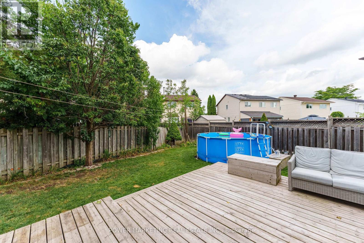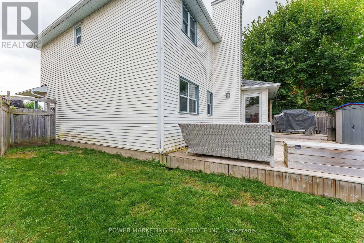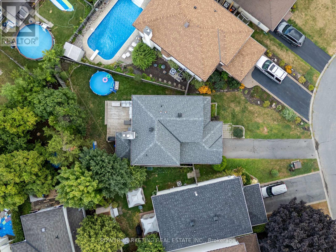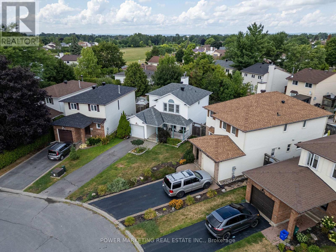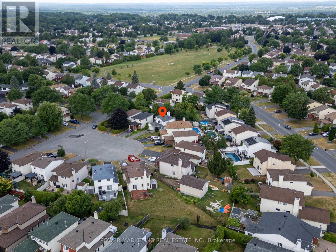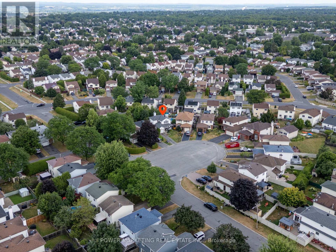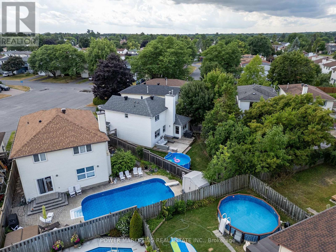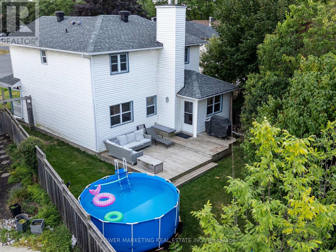3 Bedroom
3 Bathroom
1,500 - 2,000 ft2
Fireplace
Central Air Conditioning
Forced Air
$679,900
Welcome to 1809 Chopin, a charming and move-in ready home offering a perfect blend of comfort and functionality. Step onto the inviting front porch and into an open-concept layout featuring wood flooring throughout. The main living space flows seamlessly into a functional kitchen, ideal for both everyday living and entertaining. This home includes 3 spacious bedrooms and 3 full bathrooms including one in the finished basement, which provides additional versatile living space. Enjoy the outdoors in the generous-sized, fully fenced backyard complete with a deck perfect for relaxing or hosting gatherings. With thoughtful features inside and out, 1809 Chopin is ready to welcome you home. (id:49063)
Property Details
|
MLS® Number
|
X12499330 |
|
Property Type
|
Single Family |
|
Community Name
|
2010 - Chateauneuf |
|
Equipment Type
|
Water Heater |
|
Parking Space Total
|
3 |
|
Rental Equipment Type
|
Water Heater |
Building
|
Bathroom Total
|
3 |
|
Bedrooms Above Ground
|
3 |
|
Bedrooms Total
|
3 |
|
Appliances
|
Dishwasher, Dryer, Stove, Washer, Refrigerator |
|
Basement Development
|
Finished |
|
Basement Type
|
Full (finished) |
|
Construction Style Attachment
|
Detached |
|
Cooling Type
|
Central Air Conditioning |
|
Exterior Finish
|
Aluminum Siding |
|
Fireplace Present
|
Yes |
|
Foundation Type
|
Concrete |
|
Half Bath Total
|
1 |
|
Heating Fuel
|
Natural Gas |
|
Heating Type
|
Forced Air |
|
Stories Total
|
2 |
|
Size Interior
|
1,500 - 2,000 Ft2 |
|
Type
|
House |
|
Utility Water
|
Municipal Water |
Parking
Land
|
Acreage
|
No |
|
Sewer
|
Sanitary Sewer |
|
Size Depth
|
114 Ft |
|
Size Frontage
|
25 Ft ,2 In |
|
Size Irregular
|
25.2 X 114 Ft |
|
Size Total Text
|
25.2 X 114 Ft |
Rooms
| Level |
Type |
Length |
Width |
Dimensions |
|
Lower Level |
Recreational, Games Room |
6.66 m |
7.81 m |
6.66 m x 7.81 m |
|
Main Level |
Living Room |
3.06 m |
4.43 m |
3.06 m x 4.43 m |
|
Main Level |
Kitchen |
5.04 m |
3.33 m |
5.04 m x 3.33 m |
|
Main Level |
Eating Area |
3.25 m |
2.63 m |
3.25 m x 2.63 m |
|
Upper Level |
Primary Bedroom |
4.23 m |
3.11 m |
4.23 m x 3.11 m |
https://www.realtor.ca/real-estate/29056742/1809-chopin-place-ottawa-2010-chateauneuf

