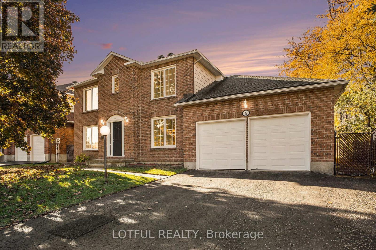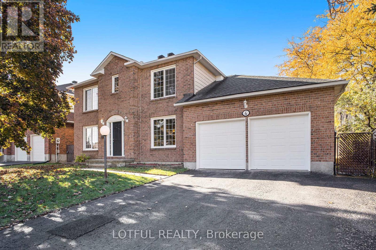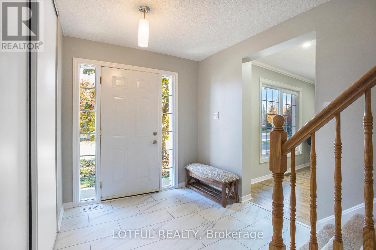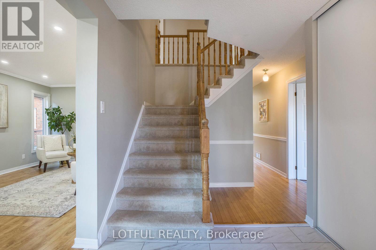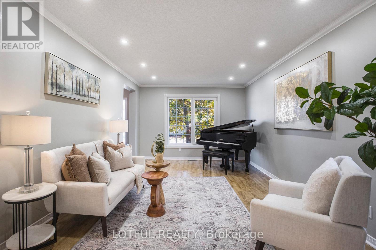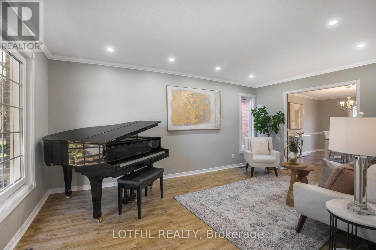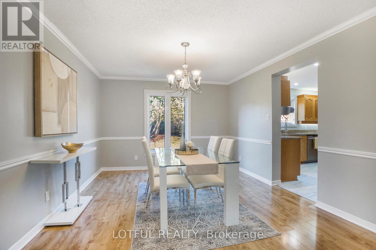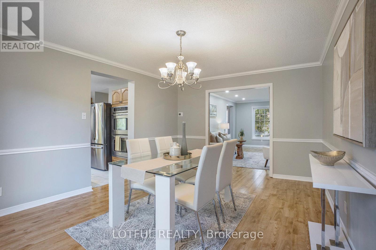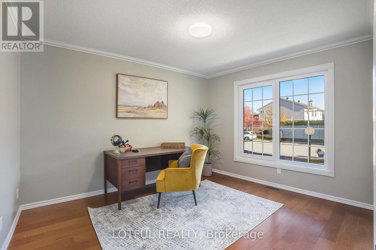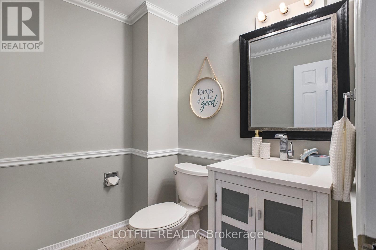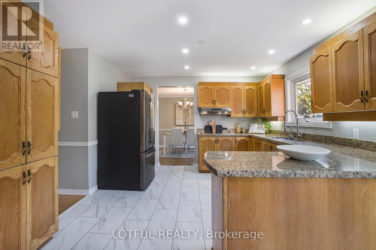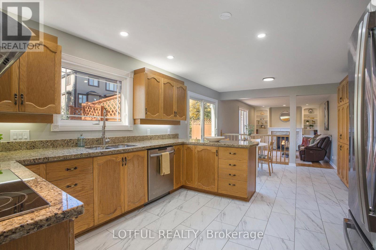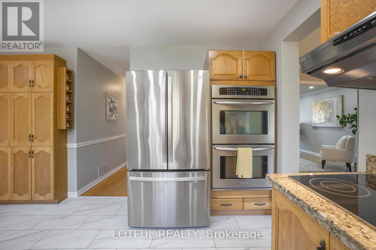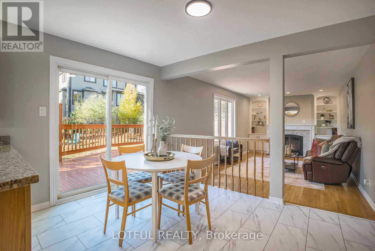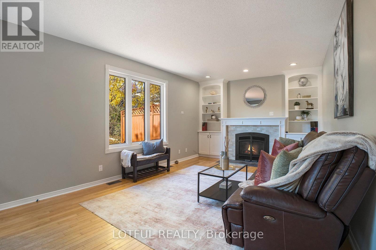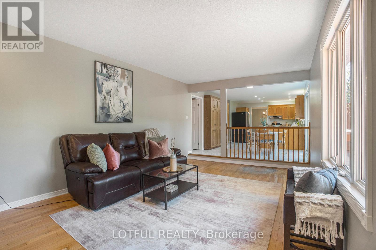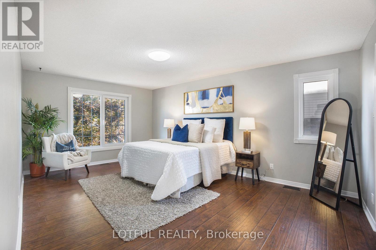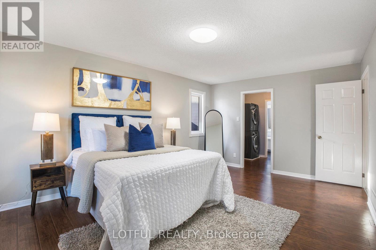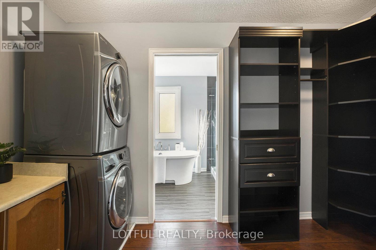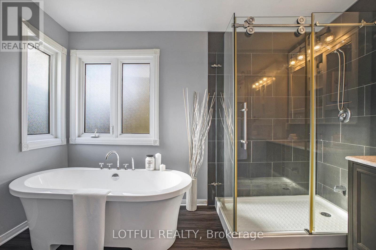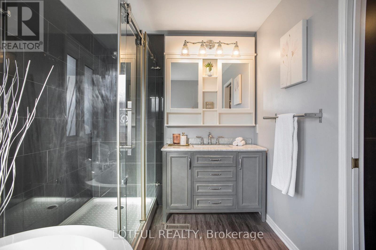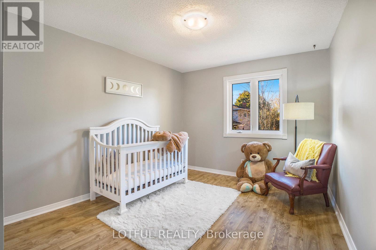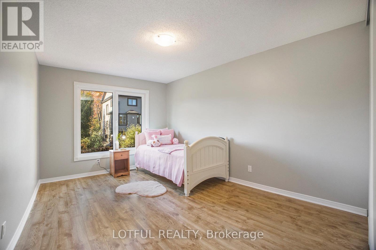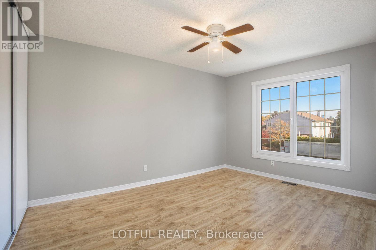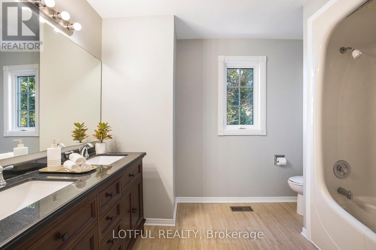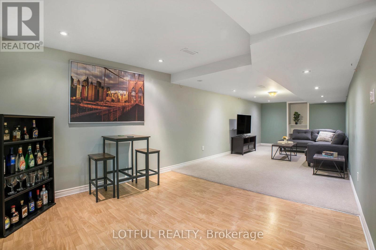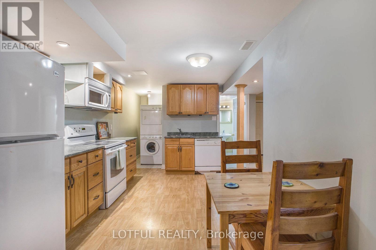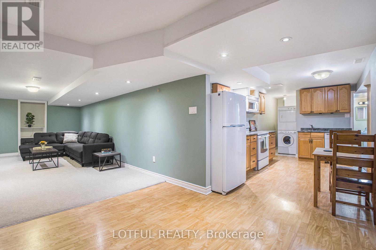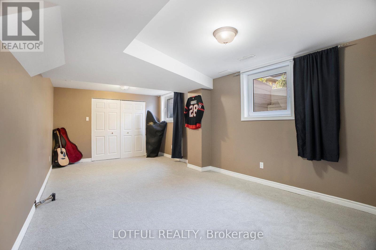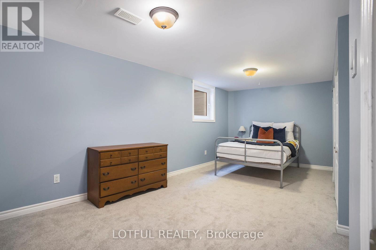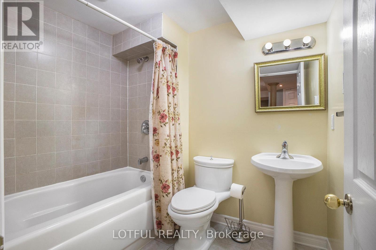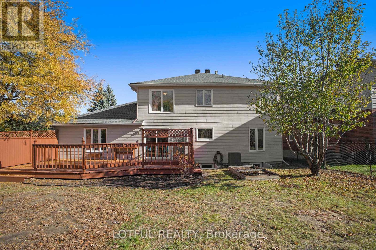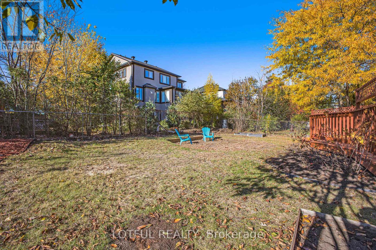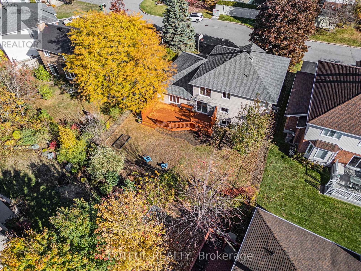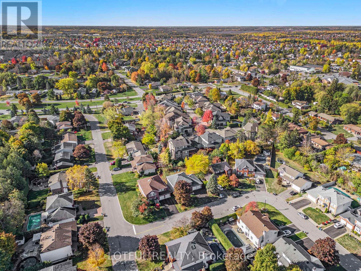6 Bedroom
4 Bathroom
2,500 - 3,000 ft2
Fireplace
Central Air Conditioning
Forced Air
$999,900
Beautifully maintained and thoughtfully updated home offering comfort, efficiency, ample storage and functionality throughout. The main floor features a formal dining room, a welcoming living room, and large windows that fill the space with natural light. Enjoy a cozy family room with a remote-controlled gas fireplace and a kitchen showcasing granite countertops, a double wall oven, new stainless-steel appliances (2025), and a convenient gas hook-up located beneath the cooktop cabinet. The main and second levels were freshly painted (2025) and feature updated lighting, including new pot lights (2025) and new flooring (2025) in key areas, including the entry way, kitchen, primary suite, both stairs and basement. The primary suite includes a custom walk-in closet, convenient in-suite laundry, and stunning En-suite bathroom complete with a standalone soaker tub and glass shower. Upstairs also features three additional bedrooms with custom closet shelving (2025) and a full bathroom. The fully finished lower level offers excellent multi-generational or income potential, featuring two large bedrooms, a full kitchen, separate laundry, full bathroom with in-floor heating, and large updated ScapeWEL egress windows providing natural light. Additional updates include new attic insulation (2023), freshly painted, large deck and landscaped yard (2025) and custom closet doors (2025). The true double garage features new garage doors and Wi-Fi-enabled openers (2025), extensive built-in storage solutions, and ample space for larger vehicles. The backyard is fully fenced, offering a perfect space for relaxation or entertaining. Come see this home today! **Open House Sunday 2-4pm** (id:49063)
Open House
This property has open houses!
Starts at:
2:00 pm
Ends at:
4:00 pm
Property Details
|
MLS® Number
|
X12491218 |
|
Property Type
|
Single Family |
|
Community Name
|
8203 - Stittsville (South) |
|
Amenities Near By
|
Public Transit, Schools, Park |
|
Equipment Type
|
Water Heater |
|
Features
|
In-law Suite |
|
Parking Space Total
|
6 |
|
Rental Equipment Type
|
Water Heater |
|
Structure
|
Deck |
Building
|
Bathroom Total
|
4 |
|
Bedrooms Above Ground
|
4 |
|
Bedrooms Below Ground
|
2 |
|
Bedrooms Total
|
6 |
|
Amenities
|
Fireplace(s) |
|
Appliances
|
Dishwasher, Dryer, Hood Fan, Microwave, Two Stoves, Two Washers, Two Refrigerators |
|
Basement Development
|
Finished |
|
Basement Type
|
Full (finished) |
|
Construction Style Attachment
|
Detached |
|
Cooling Type
|
Central Air Conditioning |
|
Exterior Finish
|
Brick |
|
Fireplace Present
|
Yes |
|
Foundation Type
|
Poured Concrete |
|
Half Bath Total
|
1 |
|
Heating Fuel
|
Natural Gas |
|
Heating Type
|
Forced Air |
|
Stories Total
|
2 |
|
Size Interior
|
2,500 - 3,000 Ft2 |
|
Type
|
House |
|
Utility Water
|
Municipal Water |
Parking
Land
|
Acreage
|
No |
|
Fence Type
|
Fenced Yard |
|
Land Amenities
|
Public Transit, Schools, Park |
|
Sewer
|
Sanitary Sewer |
|
Size Depth
|
100 Ft |
|
Size Frontage
|
65 Ft ,7 In |
|
Size Irregular
|
65.6 X 100 Ft |
|
Size Total Text
|
65.6 X 100 Ft |
Rooms
| Level |
Type |
Length |
Width |
Dimensions |
|
Second Level |
Bedroom |
3.05 m |
4.17 m |
3.05 m x 4.17 m |
|
Second Level |
Bedroom |
3.18 m |
4.17 m |
3.18 m x 4.17 m |
|
Second Level |
Bedroom |
3.17 m |
3.93 m |
3.17 m x 3.93 m |
|
Second Level |
Bathroom |
3.05 m |
2.22 m |
3.05 m x 2.22 m |
|
Second Level |
Primary Bedroom |
3.58 m |
5.35 m |
3.58 m x 5.35 m |
|
Second Level |
Laundry Room |
3.58 m |
1.94 m |
3.58 m x 1.94 m |
|
Lower Level |
Recreational, Games Room |
9.03 m |
3.36 m |
9.03 m x 3.36 m |
|
Lower Level |
Kitchen |
6 m |
6.59 m |
6 m x 6.59 m |
|
Lower Level |
Bedroom |
5.74 m |
3.36 m |
5.74 m x 3.36 m |
|
Lower Level |
Bedroom |
3.39 m |
6.08 m |
3.39 m x 6.08 m |
|
Lower Level |
Utility Room |
3.32 m |
2.85 m |
3.32 m x 2.85 m |
|
Lower Level |
Bathroom |
2.35 m |
1.9 m |
2.35 m x 1.9 m |
|
Main Level |
Family Room |
5.78 m |
3.56 m |
5.78 m x 3.56 m |
|
Main Level |
Dining Room |
3.58 m |
4.33 m |
3.58 m x 4.33 m |
|
Main Level |
Kitchen |
3.77 m |
3.55 m |
3.77 m x 3.55 m |
|
Main Level |
Office |
3.18 m |
3.66 m |
3.18 m x 3.66 m |
|
Main Level |
Living Room |
3.58 m |
5.19 m |
3.58 m x 5.19 m |
|
Main Level |
Eating Area |
2.56 m |
3.56 m |
2.56 m x 3.56 m |
|
Main Level |
Bathroom |
1.95 m |
1.72 m |
1.95 m x 1.72 m |
|
Main Level |
Other |
3.17 m |
2.2 m |
3.17 m x 2.2 m |
https://www.realtor.ca/real-estate/29048185/4-spindle-way-ottawa-8203-stittsville-south

