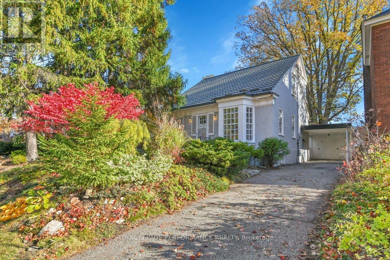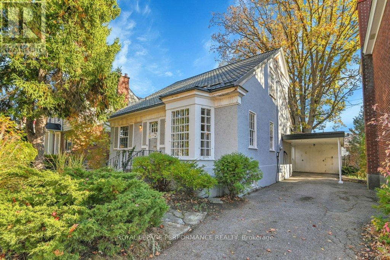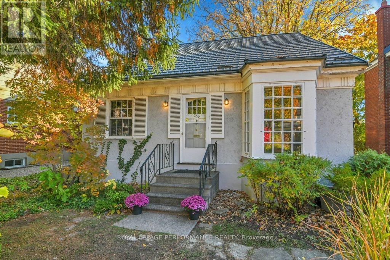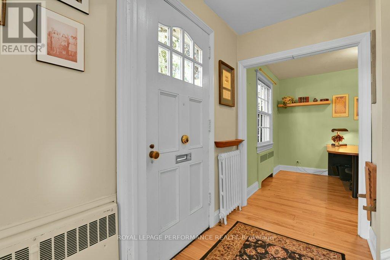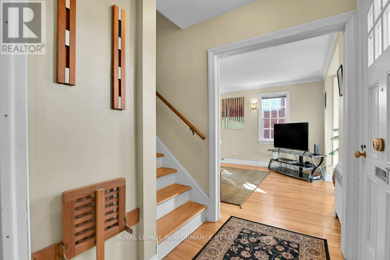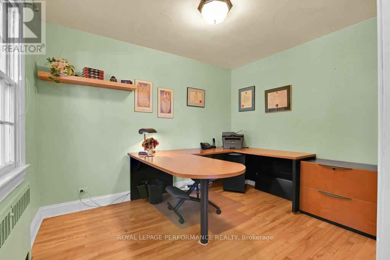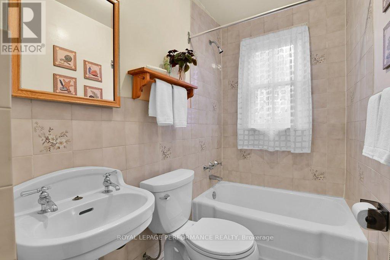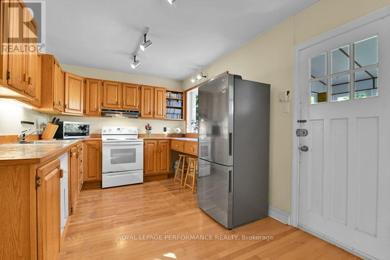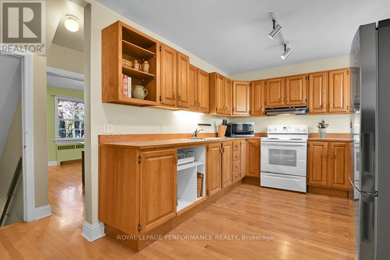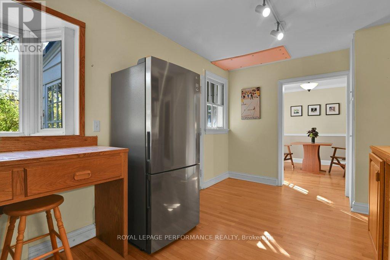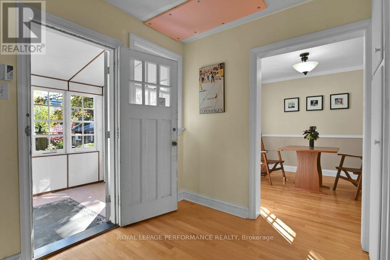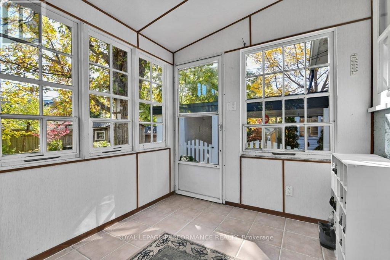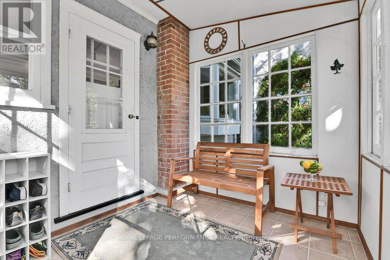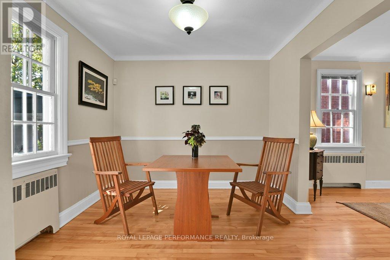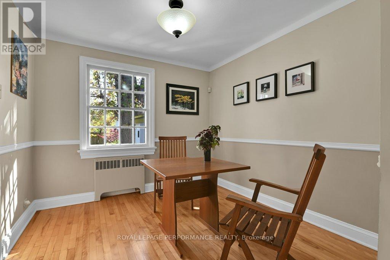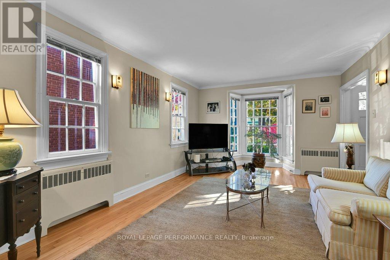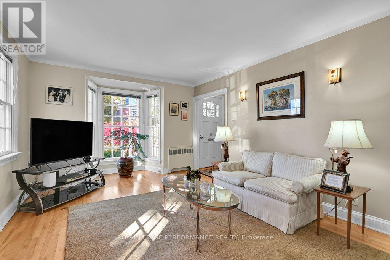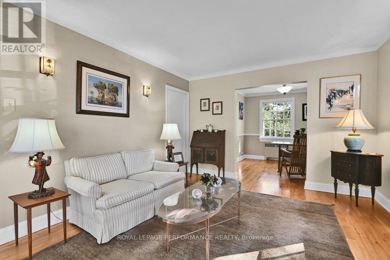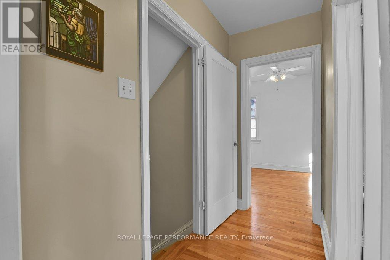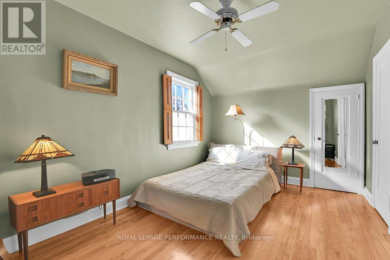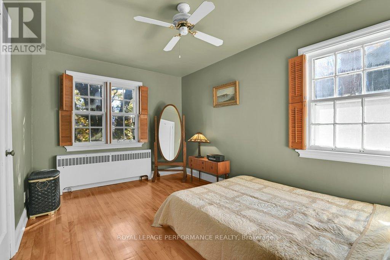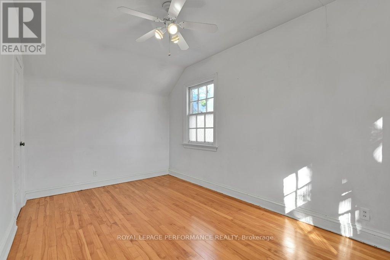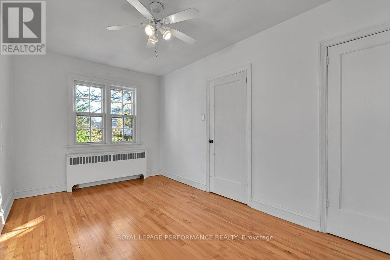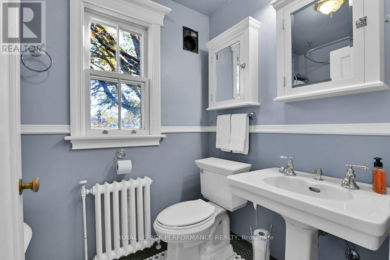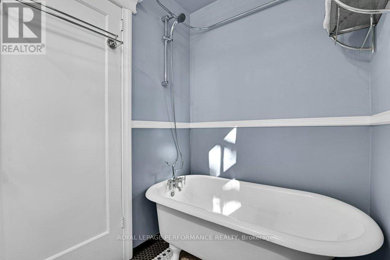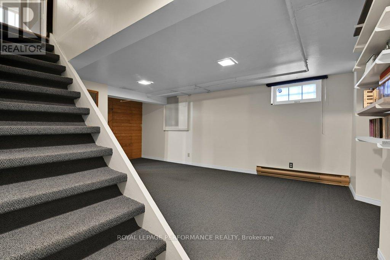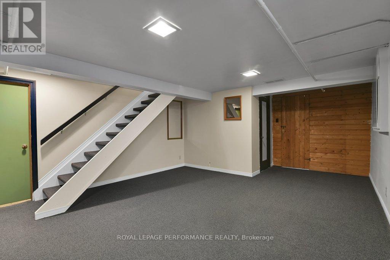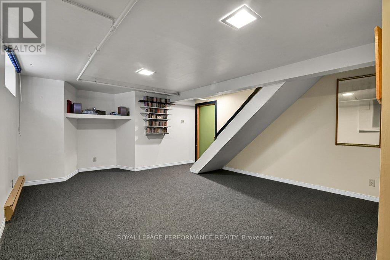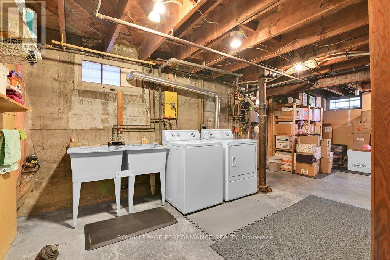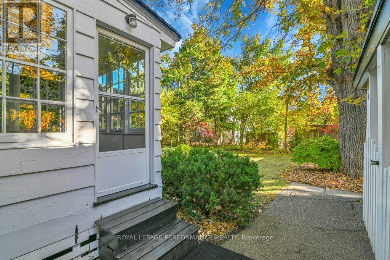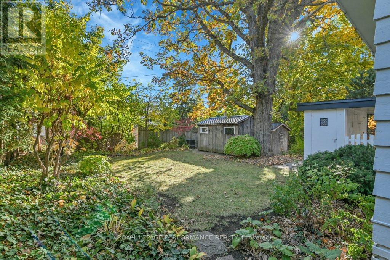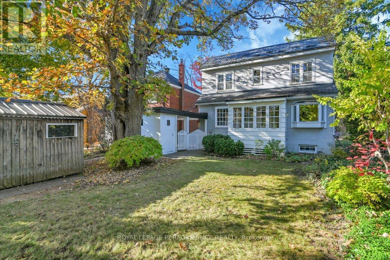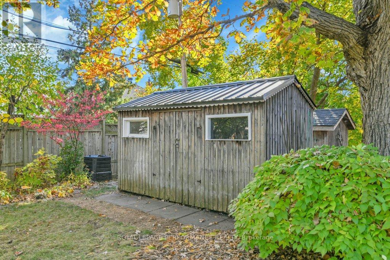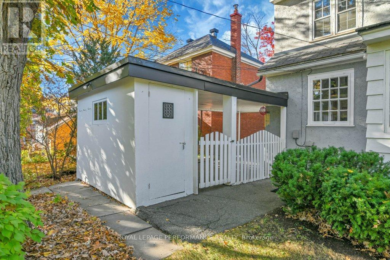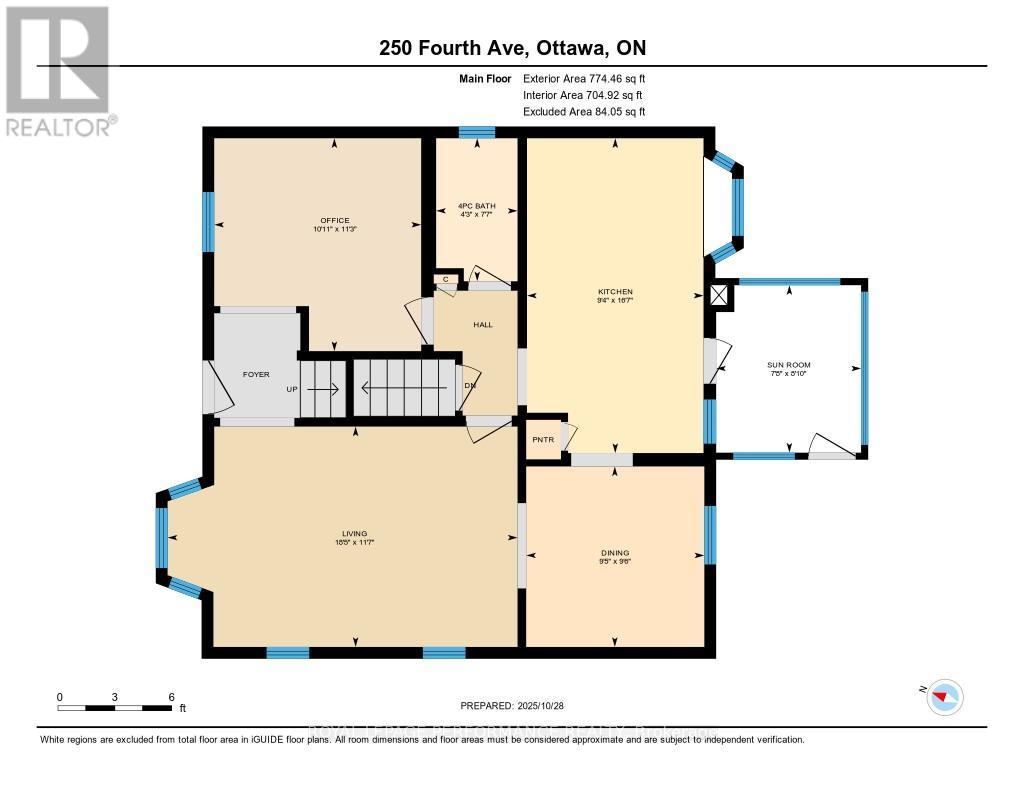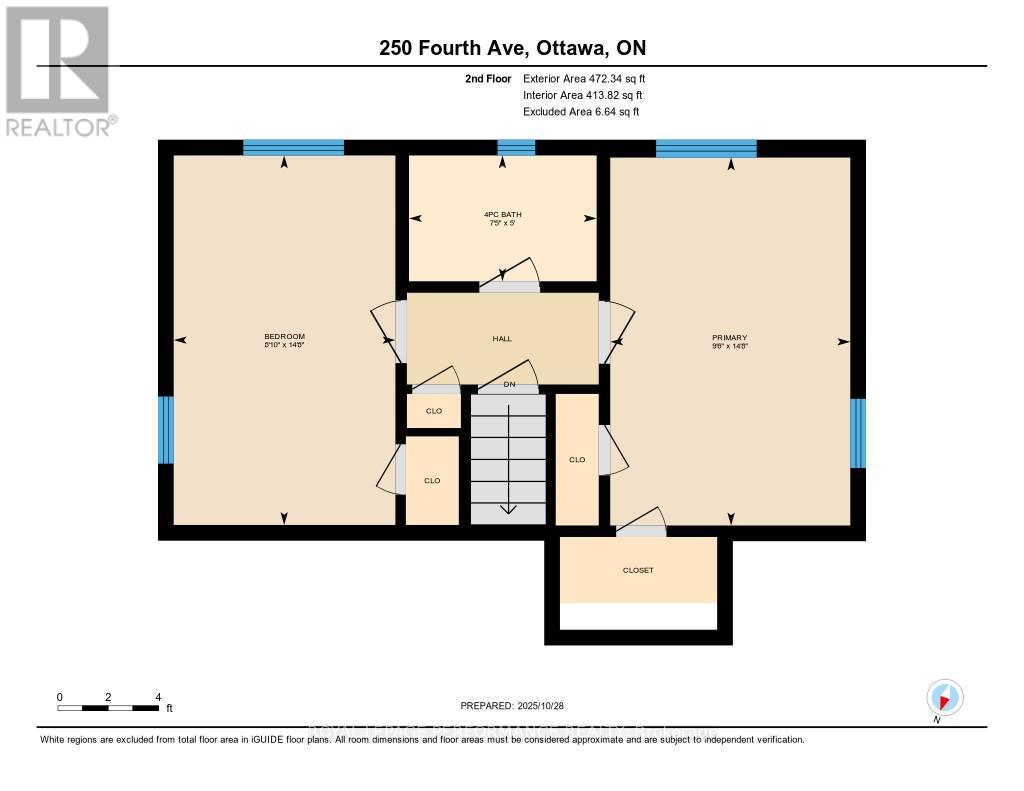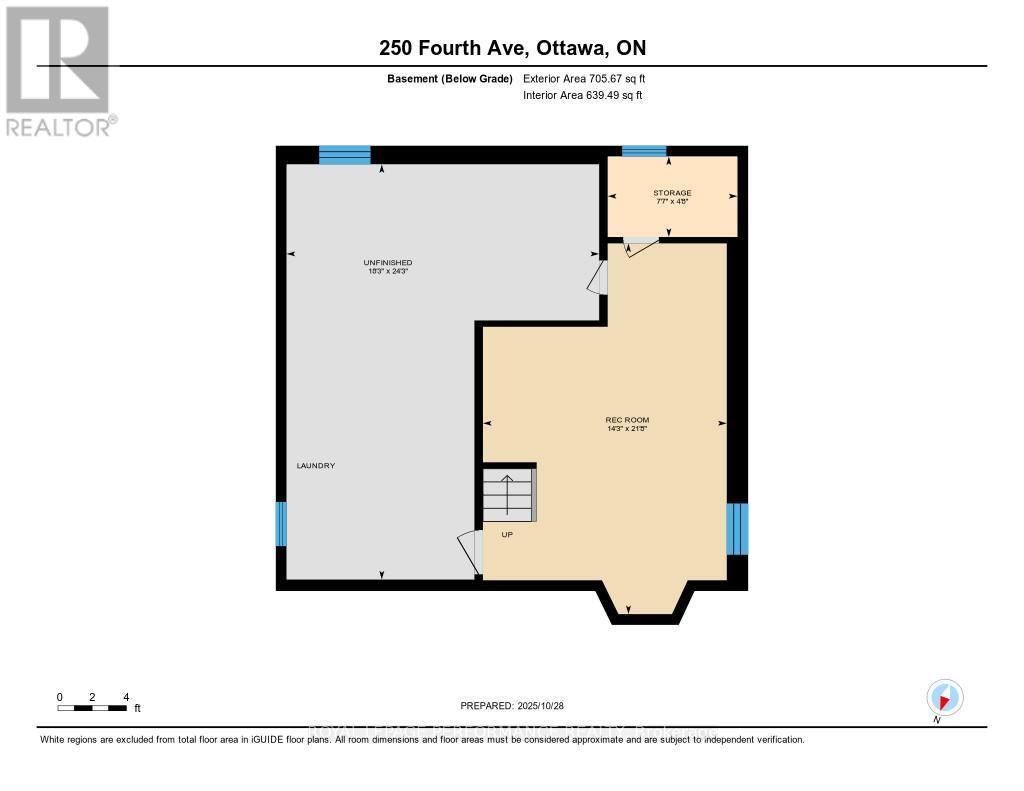250 Fourth Avenue Ottawa, Ontario K1S 2M1
$899,900
This charming 1-storey, 3-bedroom home offers a wonderful opportunity for renovation or redevelopment in one of the Glebe's most desirable locations. Also ideal as is for first time homebuyers or those who are looking to downsize within the neighbourhood. The interior offers a traditional layout with separate living and dining rooms, a main-floor bedroom - currently used as an office - with full bath, and a bright kitchen overlooking the private backyard. The second floor features two comfortable bedrooms and an updated bathroom, while the high basement includes a playroom and plenty of storage. Outside, the property offers a private driveway with a carport, parking for four vehicles, and a Level 2 EV charger. The beautiful south-facing backyard provides a quiet, green retreat. Embrace the perfect opportunity to reimagine or rebuild on a prime street in one of Ottawa's most sought-after neighbourhoods, just steps to parks, schools, and the shops and cafés of Bank Street. ***OPEN HOUSE Sat Nov.1st & Sun Nov. 2nd 2025, 2:00-4:00 pm *** (id:49063)
Open House
This property has open houses!
11:00 am
Ends at:1:00 pm
2:00 pm
Ends at:4:00 pm
2:00 pm
Ends at:4:00 pm
Property Details
| MLS® Number | X12488162 |
| Property Type | Single Family |
| Community Name | 4401 - Glebe |
| Parking Space Total | 4 |
Building
| Bathroom Total | 2 |
| Bedrooms Above Ground | 3 |
| Bedrooms Total | 3 |
| Appliances | Water Heater - Tankless, Water Heater, Blinds, Dryer, Hood Fan, Microwave, Stove, Washer, Refrigerator |
| Basement Development | Partially Finished |
| Basement Type | Full (partially Finished) |
| Construction Style Attachment | Detached |
| Cooling Type | None |
| Exterior Finish | Stucco, Wood |
| Foundation Type | Poured Concrete |
| Heating Fuel | Natural Gas |
| Heating Type | Radiant Heat, Not Known |
| Stories Total | 2 |
| Size Interior | 1,100 - 1,500 Ft2 |
| Type | House |
| Utility Water | Municipal Water |
Parking
| Carport | |
| Garage | |
| Tandem |
Land
| Acreage | No |
| Sewer | Sanitary Sewer |
| Size Depth | 102 Ft ,10 In |
| Size Frontage | 39 Ft ,10 In |
| Size Irregular | 39.9 X 102.9 Ft |
| Size Total Text | 39.9 X 102.9 Ft |
| Zoning Description | R1qq |
Rooms
| Level | Type | Length | Width | Dimensions |
|---|---|---|---|---|
| Second Level | Primary Bedroom | 2.91 m | 4.46 m | 2.91 m x 4.46 m |
| Second Level | Bedroom 2 | 2.69 m | 4.48 m | 2.69 m x 4.48 m |
| Second Level | Bathroom | 2.27 m | 1.52 m | 2.27 m x 1.52 m |
| Basement | Utility Room | 5.57 m | 7.4 m | 5.57 m x 7.4 m |
| Basement | Other | 2.31 m | 1.44 m | 2.31 m x 1.44 m |
| Basement | Recreational, Games Room | 4.34 m | 6.6 m | 4.34 m x 6.6 m |
| Main Level | Living Room | 3.54 m | 5.63 m | 3.54 m x 5.63 m |
| Main Level | Dining Room | 2.9 m | 2.86 m | 2.9 m x 2.86 m |
| Main Level | Kitchen | 5.06 m | 2.84 m | 5.06 m x 2.84 m |
| Main Level | Bedroom 3 | 3.42 m | 3.33 m | 3.42 m x 3.33 m |
| Main Level | Bathroom | 2.3 m | 1.31 m | 2.3 m x 1.31 m |
| Main Level | Mud Room | 2.69 m | 2.33 m | 2.69 m x 2.33 m |
https://www.realtor.ca/real-estate/29045604/250-fourth-avenue-ottawa-4401-glebe

