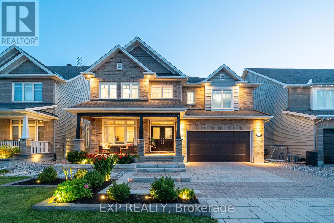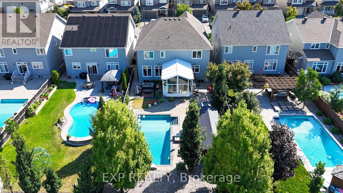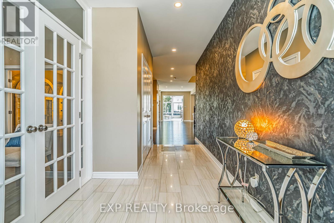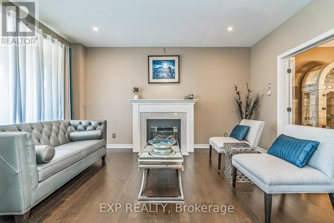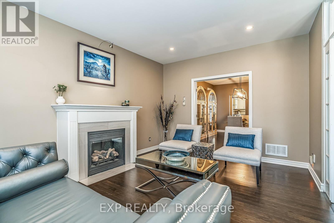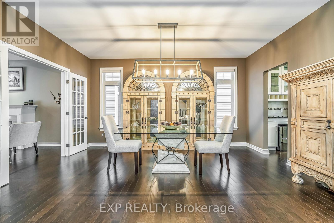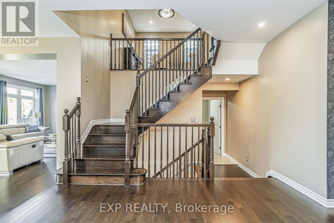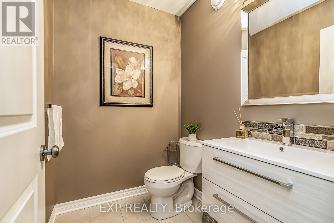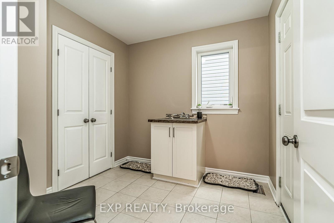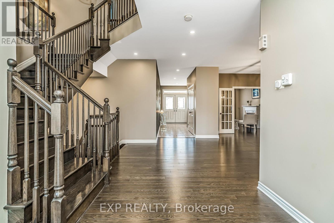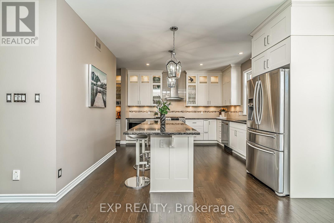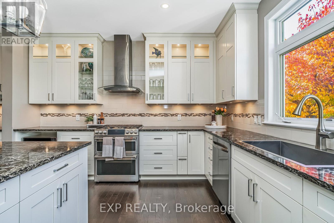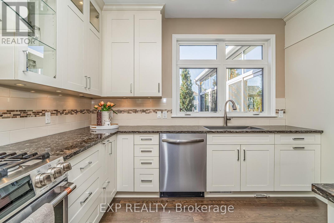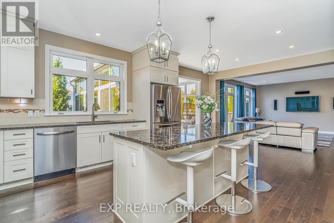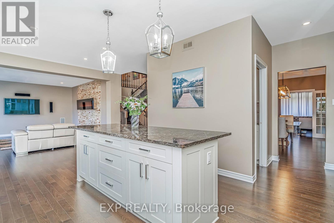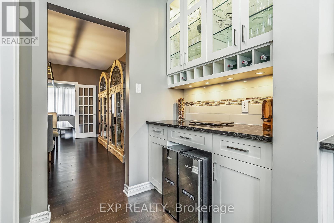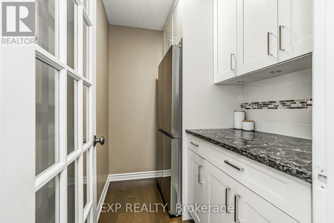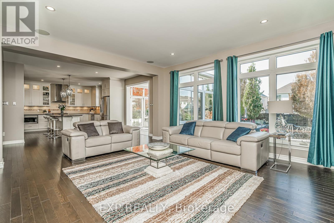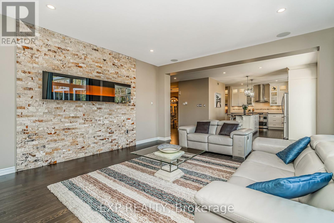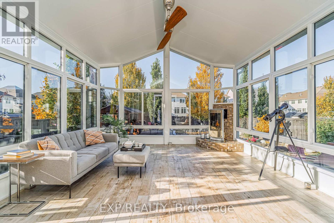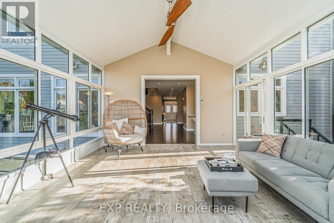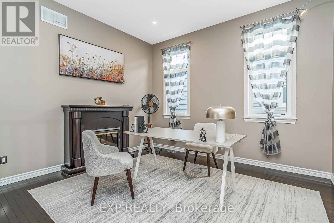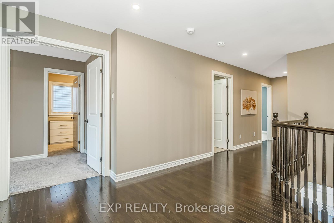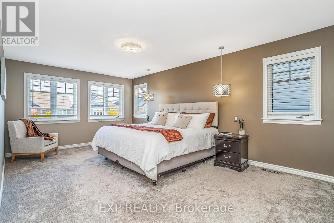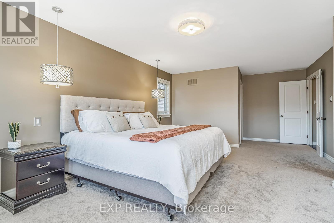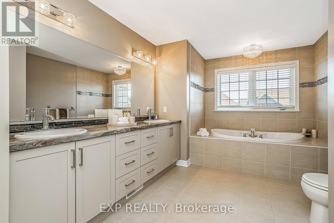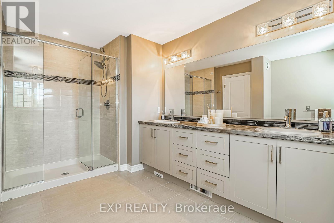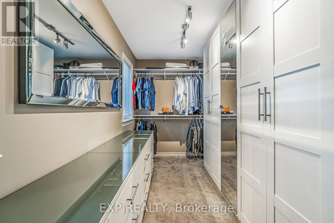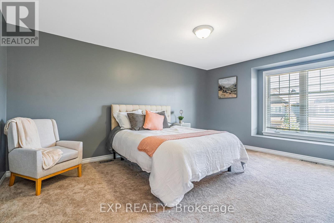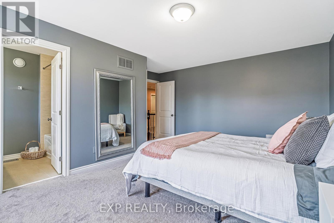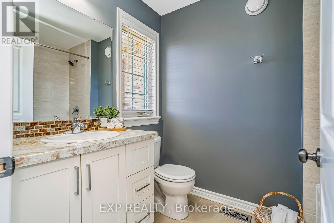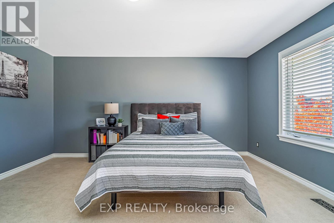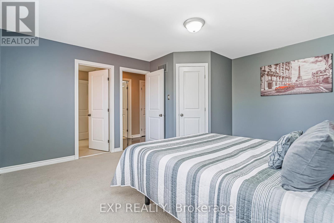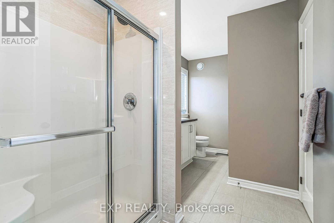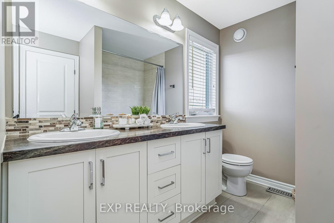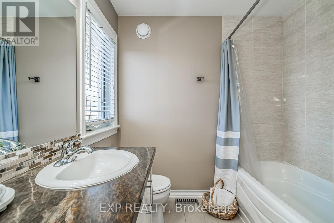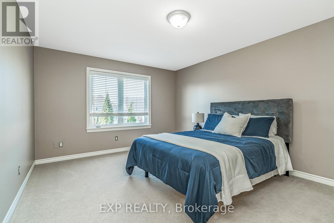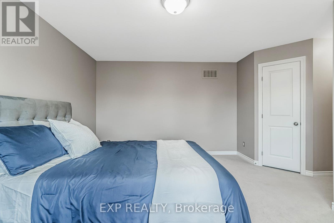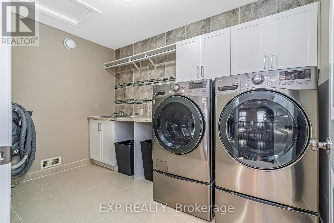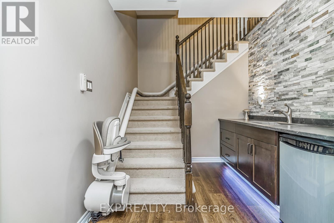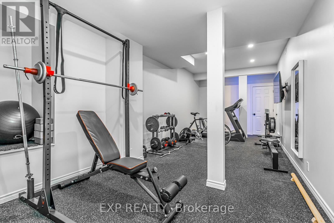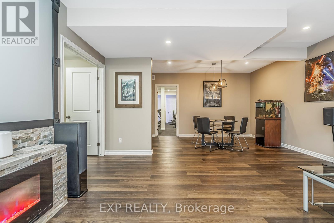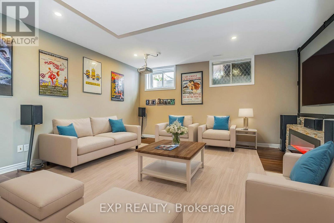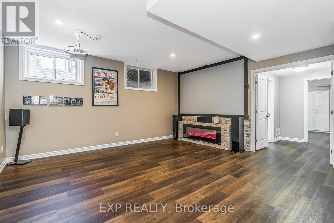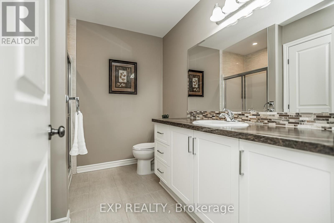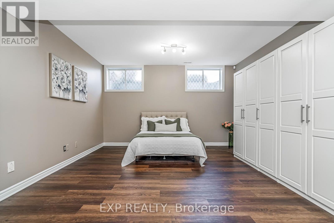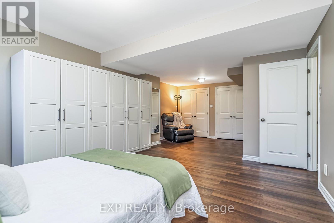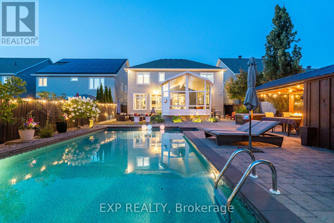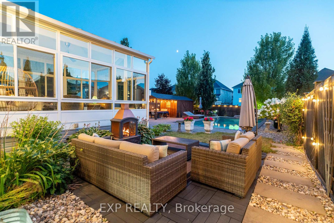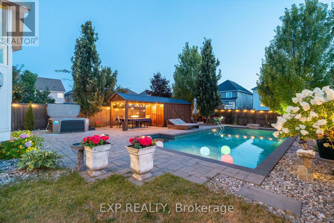5 Bedroom
5 Bathroom
3,500 - 5,000 ft2
Fireplace
Inground Pool
Central Air Conditioning
Forced Air
$1,390,000
Attention growing families and move-up buyers! This fully upgraded, turnkey 4+1 bedroom, 5 bathroom detached home sits on one of the largest and most premium lots in Half Moon Bay - a highly sought-after Barrhaven community. Offering approximately 4,900 sq. ft. of finished living space (including the fully finished basement), this property was designed for space, comfort, and entertaining. The main level features a spacious foyer, 9-foot ceilings, and newly installed (2025) hardwood flooring throughout. The custom kitchen includes premium cabinetry, quartz countertops, a large centre island, and pantry storage with an additional fridge - ideal for large families. The open-concept family room is perfect for everyday living and hosting. A standout feature of this home is the custom sunroom (2015), finished with heated floors, wood plank tile, and a gas stove. This is an incredible extra living space for relaxing or gathering year-round. Upstairs you'll find four generous bedrooms, each with its own walk-in closet. The primary suite offers a large walk-in closet and a luxurious 4-piece ensuite with soaker tub and glass shower. One bedroom features its own private ensuite, and the remaining two bedrooms share a large connected 4-piece bathroom - a convenient layout ideal for growing families. The fully finished basement adds even more usable space, including a private gym, dedicated theatre room, a bedroom with two walk-in closets (one of which is extended storage), and a 3-piece bathroom - perfect for teens, in-laws, or guests. The backyard is a true outdoor oasis. The property is fully landscaped and interlocked front to back and features an inground saltwater pool, hot tub, and dedicated fireplace/lounge area, creating the perfect setting for summer entertaining. Located in Half Moon Bay, one of Barrhaven's most desirable and fastest-growing neighbourhoods, you're close to top-rated schools, parks, trails, shopping, fitness, and everyday amenities. (id:49063)
Open House
This property has open houses!
Starts at:
2:00 pm
Ends at:
4:00 pm
Property Details
|
MLS® Number
|
X12482797 |
|
Property Type
|
Single Family |
|
Community Name
|
7711 - Barrhaven - Half Moon Bay |
|
Amenities Near By
|
Park, Public Transit, Schools |
|
Community Features
|
School Bus |
|
Equipment Type
|
Water Heater, Water Heater - Tankless |
|
Parking Space Total
|
8 |
|
Pool Type
|
Inground Pool |
|
Rental Equipment Type
|
Water Heater, Water Heater - Tankless |
|
Structure
|
Shed |
Building
|
Bathroom Total
|
5 |
|
Bedrooms Above Ground
|
4 |
|
Bedrooms Below Ground
|
1 |
|
Bedrooms Total
|
5 |
|
Amenities
|
Fireplace(s) |
|
Appliances
|
Central Vacuum, Dishwasher, Hood Fan, Stove, Wine Fridge, Refrigerator, Two Refrigerators |
|
Basement Development
|
Finished |
|
Basement Type
|
N/a (finished) |
|
Construction Style Attachment
|
Detached |
|
Cooling Type
|
Central Air Conditioning |
|
Exterior Finish
|
Brick |
|
Fireplace Present
|
Yes |
|
Fireplace Total
|
5 |
|
Foundation Type
|
Concrete |
|
Half Bath Total
|
1 |
|
Heating Fuel
|
Natural Gas |
|
Heating Type
|
Forced Air |
|
Stories Total
|
2 |
|
Size Interior
|
3,500 - 5,000 Ft2 |
|
Type
|
House |
|
Utility Water
|
Municipal Water |
Parking
Land
|
Acreage
|
No |
|
Fence Type
|
Fenced Yard |
|
Land Amenities
|
Park, Public Transit, Schools |
|
Sewer
|
Sanitary Sewer |
|
Size Depth
|
168 Ft ,1 In |
|
Size Frontage
|
50 Ft |
|
Size Irregular
|
50 X 168.1 Ft |
|
Size Total Text
|
50 X 168.1 Ft |
Rooms
| Level |
Type |
Length |
Width |
Dimensions |
|
Second Level |
Study |
3.78 m |
3.51 m |
3.78 m x 3.51 m |
|
Second Level |
Bedroom 2 |
5.36 m |
3.45 m |
5.36 m x 3.45 m |
|
Second Level |
Bathroom |
1.78 m |
2.36 m |
1.78 m x 2.36 m |
|
Second Level |
Foyer |
7.54 m |
3.1 m |
7.54 m x 3.1 m |
|
Second Level |
Bedroom |
7.14 m |
4.06 m |
7.14 m x 4.06 m |
|
Second Level |
Bathroom |
2.9 m |
5.03 m |
2.9 m x 5.03 m |
|
Second Level |
Other |
4.85 m |
2.06 m |
4.85 m x 2.06 m |
|
Second Level |
Laundry Room |
2.16 m |
3.35 m |
2.16 m x 3.35 m |
|
Second Level |
Bedroom 3 |
4.37 m |
4.7 m |
4.37 m x 4.7 m |
|
Second Level |
Bathroom |
3.91 m |
1.98 m |
3.91 m x 1.98 m |
|
Second Level |
Bedroom 4 |
6.25 m |
4.7 m |
6.25 m x 4.7 m |
|
Basement |
Exercise Room |
3.02 m |
7.32 m |
3.02 m x 7.32 m |
|
Basement |
Media |
7.11 m |
4.88 m |
7.11 m x 4.88 m |
|
Basement |
Bathroom |
1.7 m |
2.69 m |
1.7 m x 2.69 m |
|
Basement |
Bedroom 5 |
4.24 m |
7.11 m |
4.24 m x 7.11 m |
|
Basement |
Utility Room |
2.54 m |
7.01 m |
2.54 m x 7.01 m |
|
Basement |
Other |
2.49 m |
2.57 m |
2.49 m x 2.57 m |
|
Main Level |
Mud Room |
2.489 m |
2.413 m |
2.489 m x 2.413 m |
|
Main Level |
Bathroom |
1.803 m |
1.499 m |
1.803 m x 1.499 m |
|
Main Level |
Living Room |
3.632 m |
4.699 m |
3.632 m x 4.699 m |
|
Main Level |
Dining Room |
4.496 m |
4.877 m |
4.496 m x 4.877 m |
|
Main Level |
Pantry |
1.499 m |
2.235 m |
1.499 m x 2.235 m |
|
Main Level |
Other |
1.778 m |
1.499 m |
1.778 m x 1.499 m |
|
Main Level |
Kitchen |
3.912 m |
4.445 m |
3.912 m x 4.445 m |
|
Main Level |
Family Room |
4.648 m |
4.877 m |
4.648 m x 4.877 m |
|
Main Level |
Foyer |
14.859 m |
2.667 m |
14.859 m x 2.667 m |
|
Main Level |
Sunroom |
6.096 m |
4.445 m |
6.096 m x 4.445 m |
https://www.realtor.ca/real-estate/29033765/327-dunlin-ridge-ottawa-7711-barrhaven-half-moon-bay

