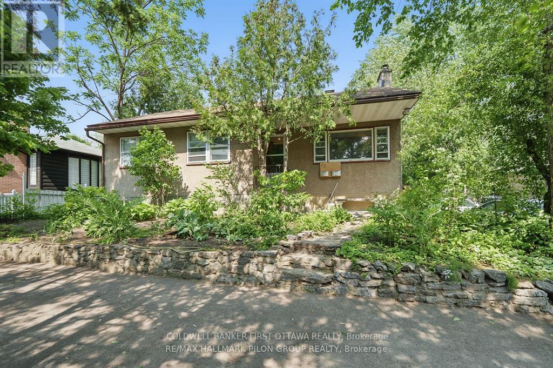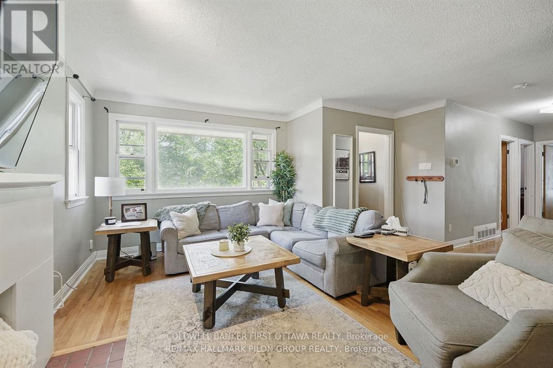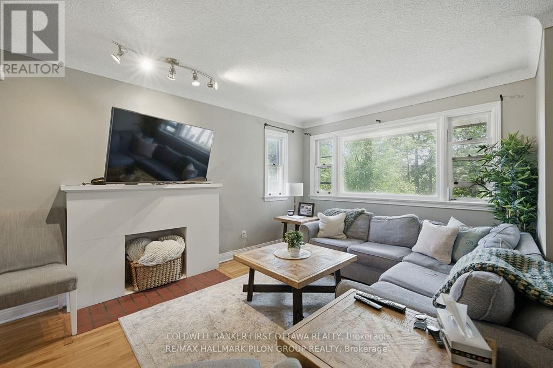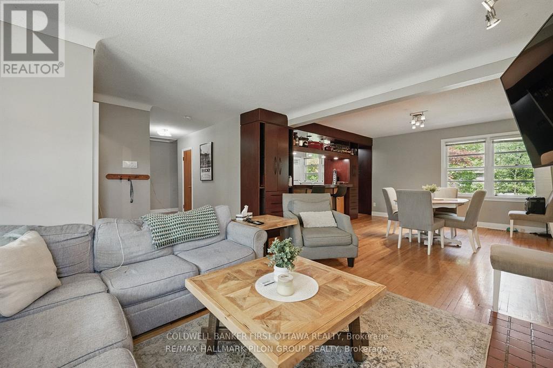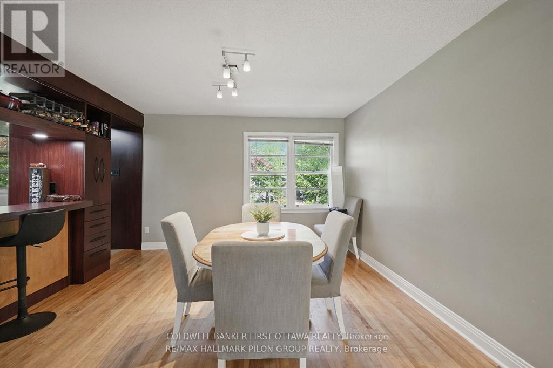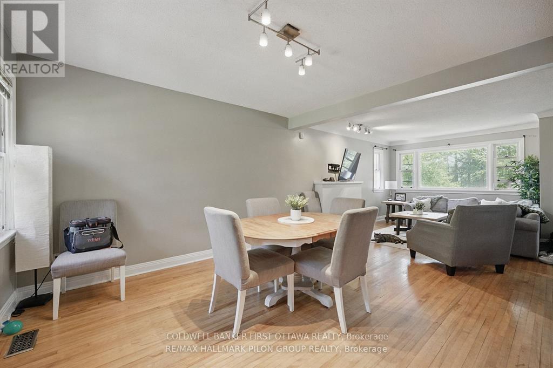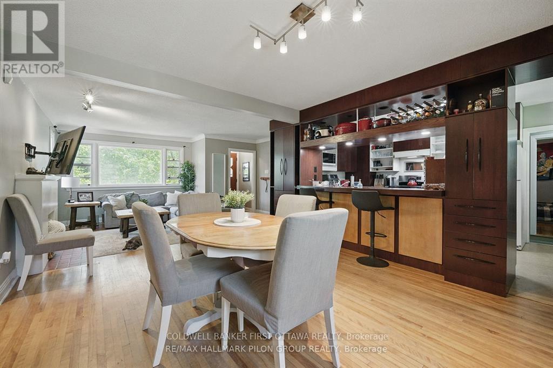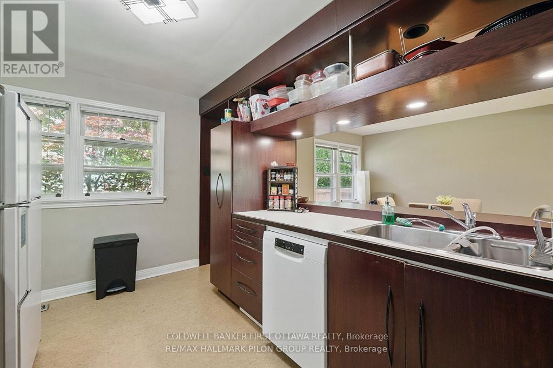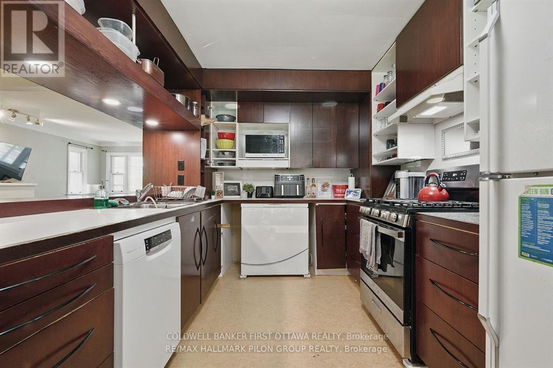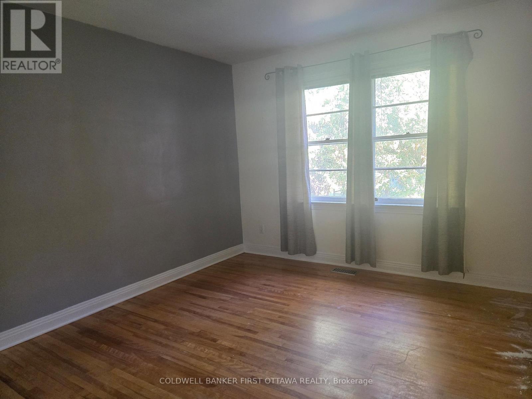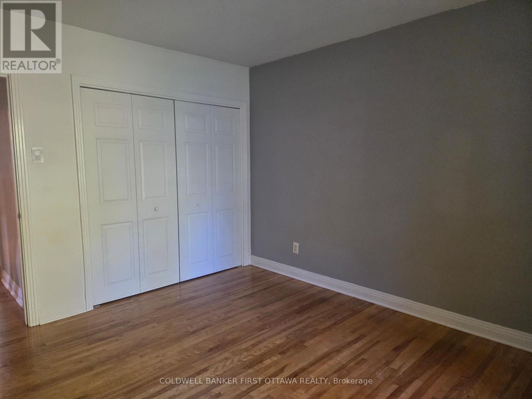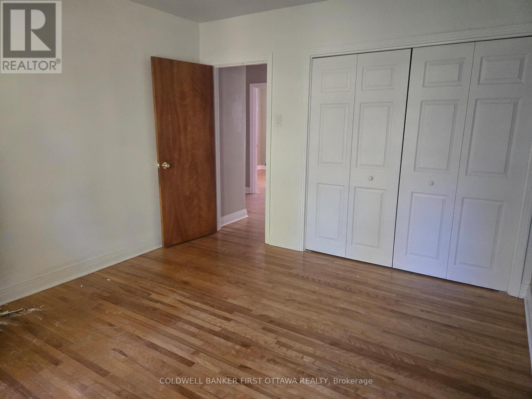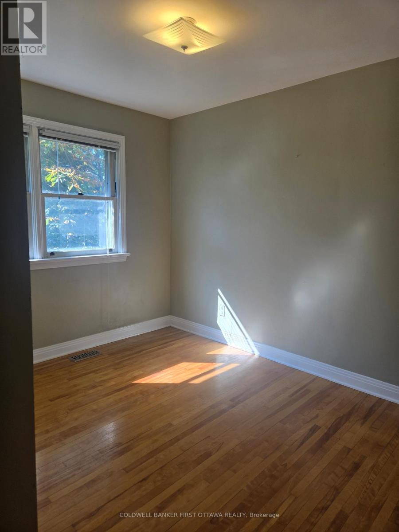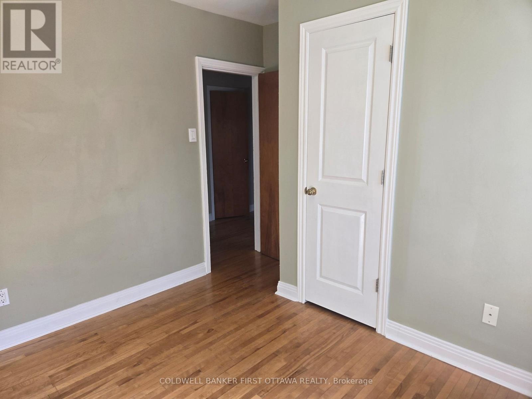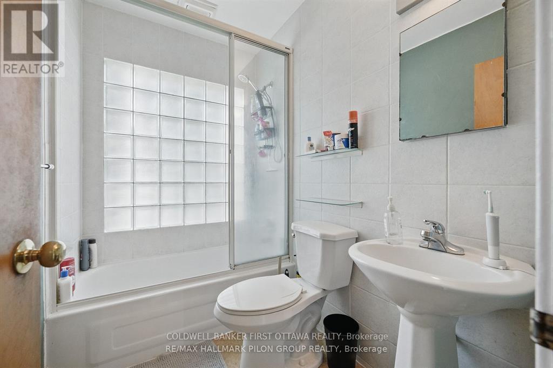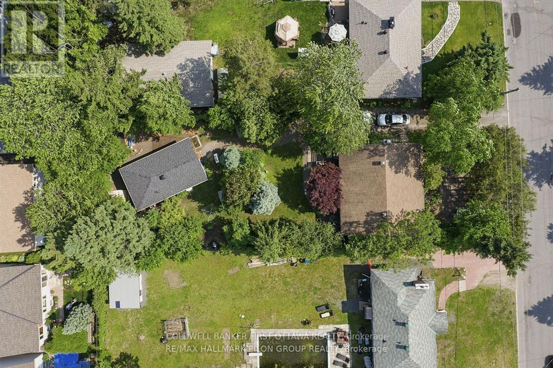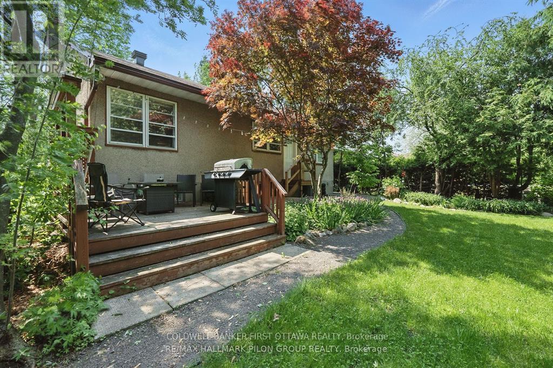3 Bedroom
1 Bathroom
1,500 - 2,000 ft2
Bungalow
Central Air Conditioning
Forced Air
Landscaped
$2,500 Monthly
Main floor of a bungalow in great mature neighborhood in Cardinal Heights walking distance to the Blair LRT, Costco & CSIS. Home is carpet free and has 3 bedrooms, an open concept living, dining & kitchen. Kitchen offers plenty of cupboard & counterspace as well as a breakfast bar. The landscaped back yard is a little oasis with a low deck. The driveway can accommodate up to 4 vehicles in tandem. Natural gas heating & central air system. Snow clearance of the driveway and lawn cutting are included. Tenant must pay for hydro, 50% share of natural gas for heating, hot water tank rental (approx $30 p..) and water. Tenant will also be required to have tenant insurance. Prospective tenants must provide: Rental application, photo ID, Equifax or Transunion credit report, proof of income (2 recent paystubs and/or letter of employment) (id:49063)
Property Details
|
MLS® Number
|
X12472722 |
|
Property Type
|
Single Family |
|
Community Name
|
2107 - Beacon Hill South |
|
Equipment Type
|
Water Heater |
|
Features
|
Flat Site, Carpet Free |
|
Parking Space Total
|
4 |
|
Rental Equipment Type
|
Water Heater |
|
Structure
|
Deck |
Building
|
Bathroom Total
|
1 |
|
Bedrooms Above Ground
|
3 |
|
Bedrooms Total
|
3 |
|
Appliances
|
Blinds, Dishwasher, Dryer, Freezer, Stove, Washer, Refrigerator |
|
Architectural Style
|
Bungalow |
|
Basement Development
|
Other, See Remarks |
|
Basement Type
|
N/a (other, See Remarks) |
|
Construction Style Attachment
|
Detached |
|
Cooling Type
|
Central Air Conditioning |
|
Exterior Finish
|
Stucco |
|
Flooring Type
|
Hardwood, Linoleum |
|
Foundation Type
|
Poured Concrete |
|
Heating Fuel
|
Natural Gas |
|
Heating Type
|
Forced Air |
|
Stories Total
|
1 |
|
Size Interior
|
1,500 - 2,000 Ft2 |
|
Type
|
House |
|
Utility Water
|
Municipal Water |
Parking
Land
|
Acreage
|
No |
|
Landscape Features
|
Landscaped |
|
Sewer
|
Sanitary Sewer |
|
Size Irregular
|
63 X 173.8 Acre |
|
Size Total Text
|
63 X 173.8 Acre |
Rooms
| Level |
Type |
Length |
Width |
Dimensions |
|
Main Level |
Living Room |
4.96 m |
4.24 m |
4.96 m x 4.24 m |
|
Main Level |
Dining Room |
3.68 m |
3.84 m |
3.68 m x 3.84 m |
|
Main Level |
Kitchen |
2.88 m |
4.64 m |
2.88 m x 4.64 m |
|
Main Level |
Primary Bedroom |
3.29 m |
3.68 m |
3.29 m x 3.68 m |
|
Main Level |
Bedroom 2 |
3.03 m |
3.2 m |
3.03 m x 3.2 m |
|
Main Level |
Bedroom 3 |
3.01 m |
3.2 m |
3.01 m x 3.2 m |
|
Main Level |
Foyer |
1.2192 m |
1.219 m |
1.2192 m x 1.219 m |
Utilities
|
Electricity
|
Installed |
|
Sewer
|
Installed |
https://www.realtor.ca/real-estate/29011841/63-crownhill-street-ottawa-2107-beacon-hill-south

