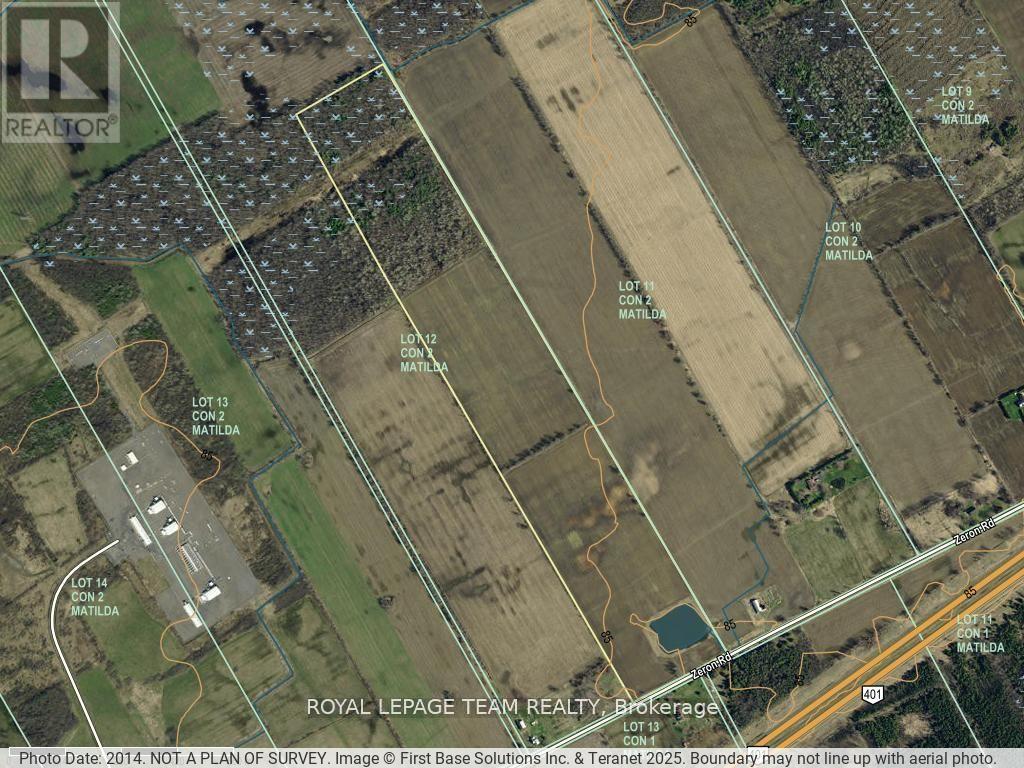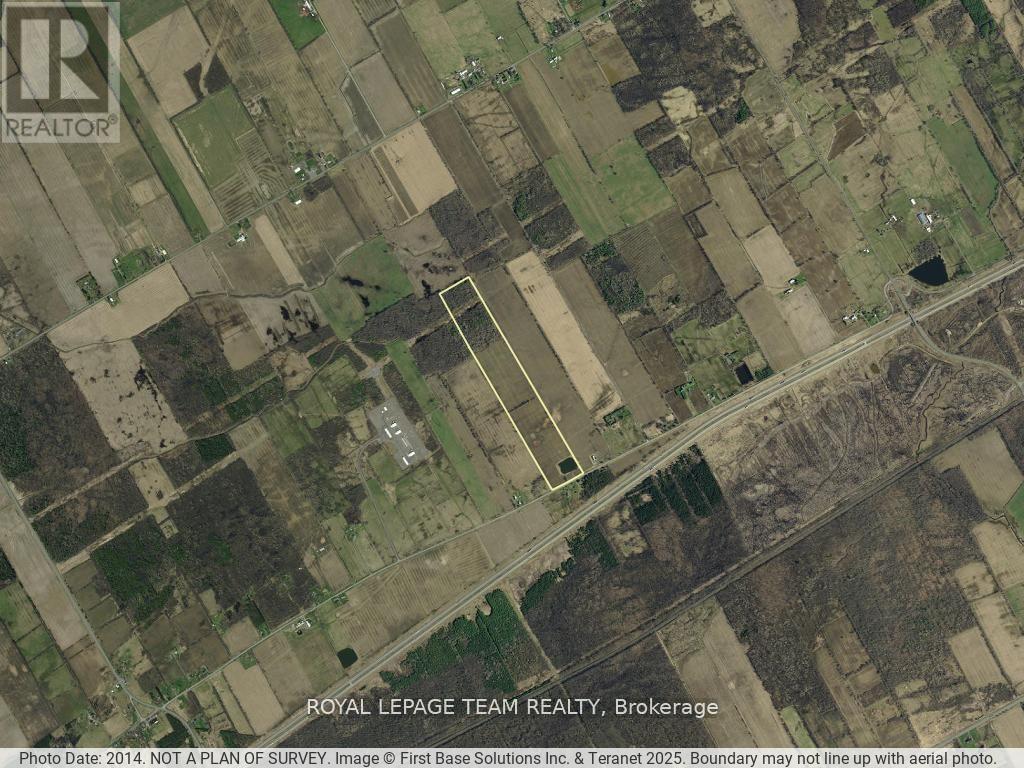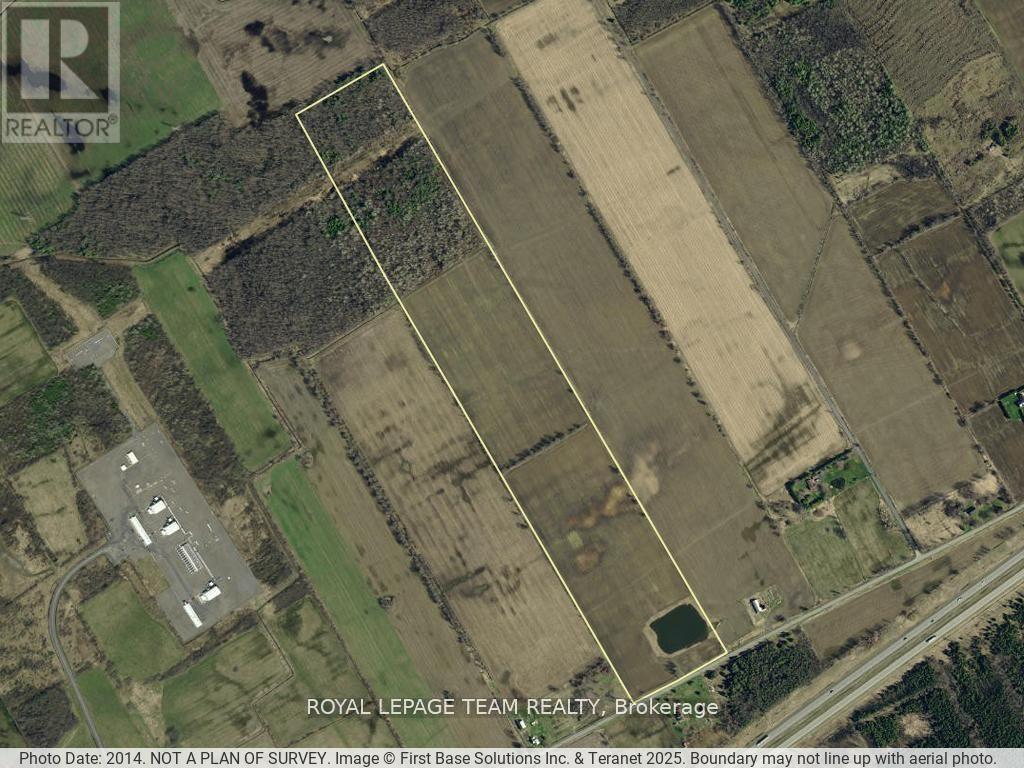Ptlt 12 Zeron Road South Dundas, Ontario K0E 1K0
Acreage
$524,900
Check out this excellent opportunity - 60 acres (more of less) of land is ready for you! You can add this land to your farming portfolio or build your beautiful dream home! There are 34 acres of cleared and farmed land, with a large pond on the south end of the property. The pond is approximately 12-14 ft deep and can provide a serene setting should someone choose to build a home near it. There are roughly 26 acres at the north end of the property with is forested (mixed bush). This property is just a couple of minutes from the 401 Highway, or 5 minutes from Iroquois and Morrisburg. (id:49063)
Property Details
| MLS® Number | X12465628 |
| Property Type | Vacant Land |
| Community Name | 703 - South Dundas (Matilda) Twp |
Building
Land
| Acreage | Yes |
| Size Depth | 3974 Ft ,10 In |
| Size Frontage | 621 Ft |
| Size Irregular | 621.02 X 3974.88 Ft |
| Size Total Text | 621.02 X 3974.88 Ft|50 - 100 Acres |
| Zoning Description | General Agricultural |





