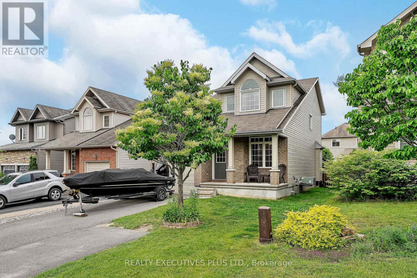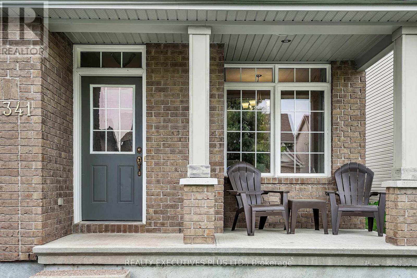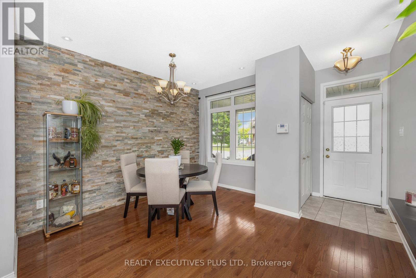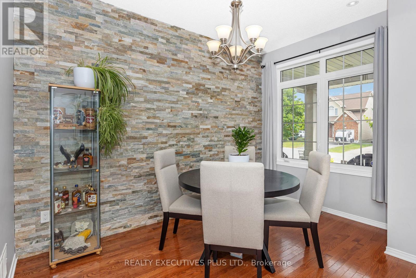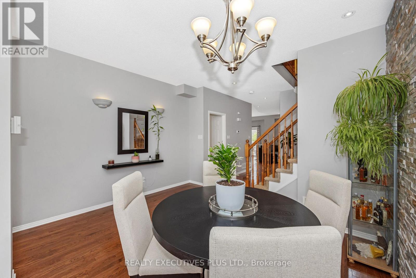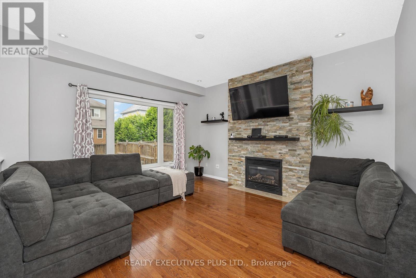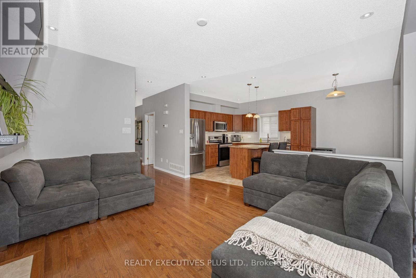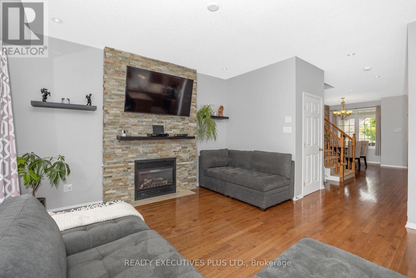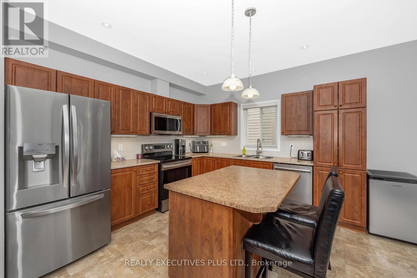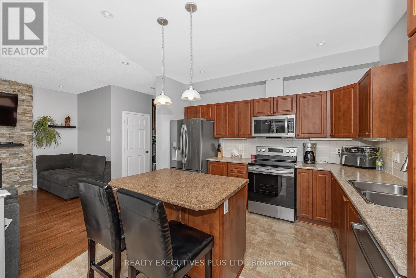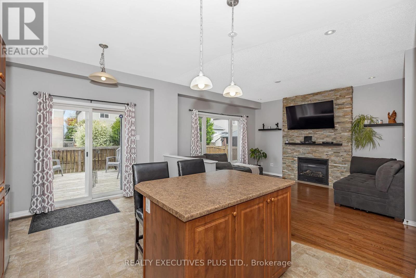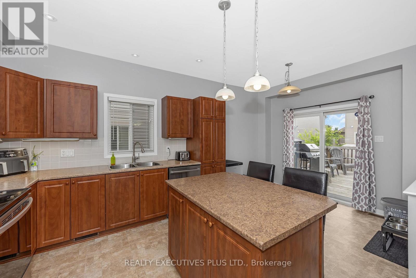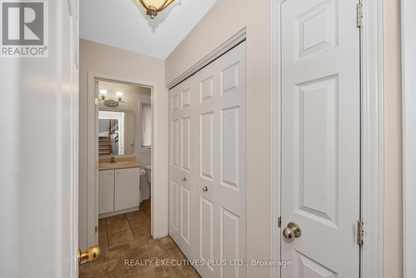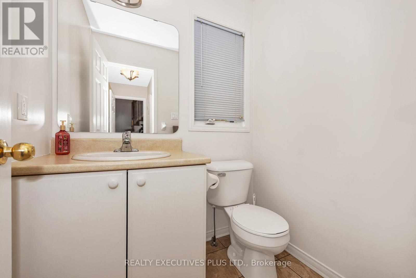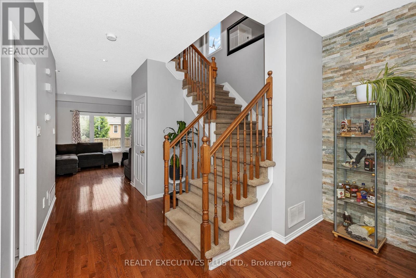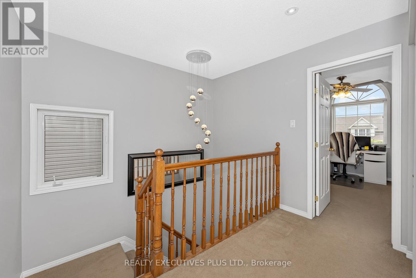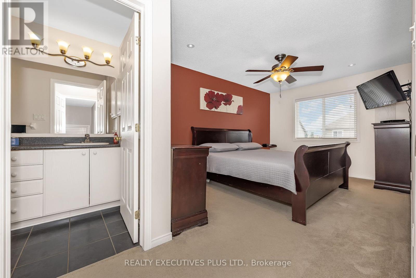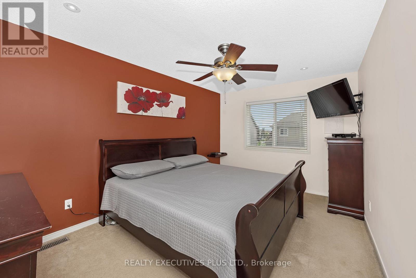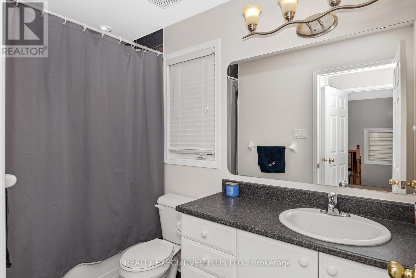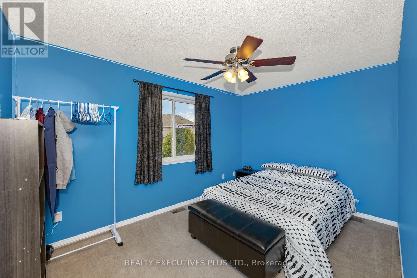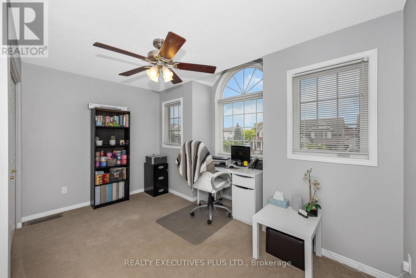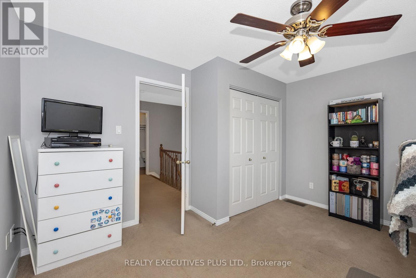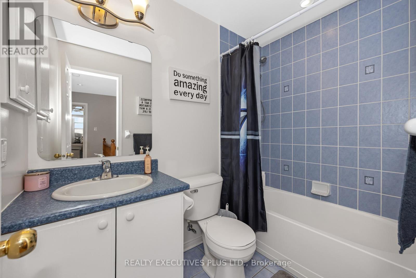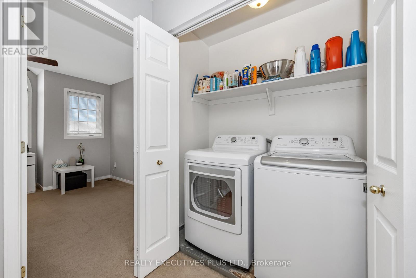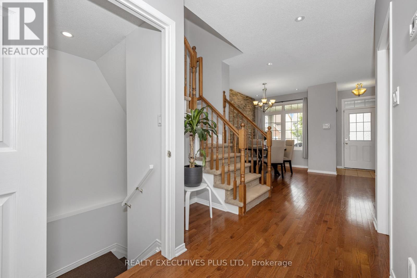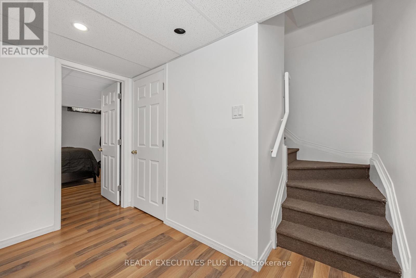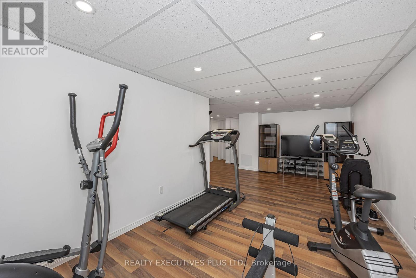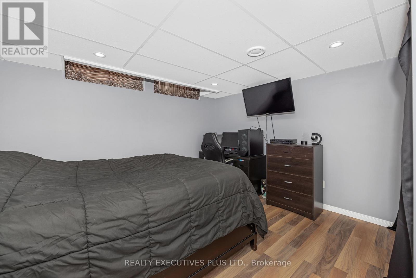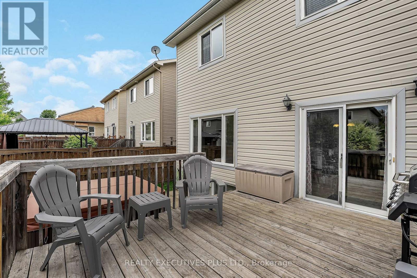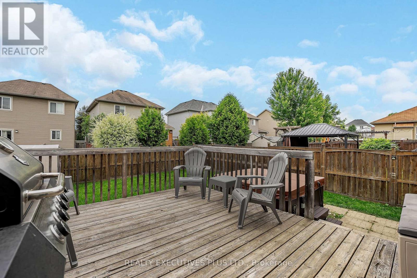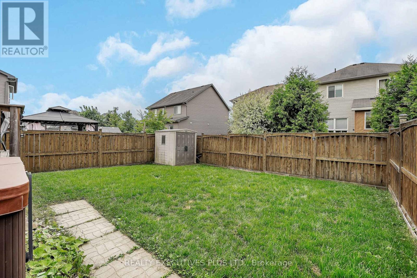4 Bedroom
3 Bathroom
1,500 - 2,000 ft2
Fireplace
Central Air Conditioning
Forced Air
$559,900
Welcome to this well-maintained, original-owner home offering 1,615 sq.ft. of comfortable living space above grade, plus an additional 763 sq.ft. basement with a finished family room and 4th bedroom. The main floor features 9-foot ceilings and beautiful hardwood flooring in the open concept living and dining area. The bright kitchen includes a breakfast nook that overlooks the living room and backyard perfect for everyday family living. Upstairs, you'll find three generously sized bedrooms. The primary suite includes a walk-in closet and a private 3-piece ensuite. For added convenience, the laundry area is also located on the second floor.The finished basement offers a spacious family room, a fourth bedroom, and plenty of room for relaxation or entertaining. One standout feature is the converted portion of the garage, now a large mud room ideal for a busy family lifestyle. (This space can easily be converted back to its original garage use if desired.) Outside, enjoy a fully fenced yard with a good-sized deck, perfect for summer BBQs and entertaining family and friends. (id:49063)
Property Details
|
MLS® Number
|
X12466948 |
|
Property Type
|
Single Family |
|
Community Name
|
606 - Town of Rockland |
|
Parking Space Total
|
4 |
Building
|
Bathroom Total
|
3 |
|
Bedrooms Above Ground
|
3 |
|
Bedrooms Below Ground
|
1 |
|
Bedrooms Total
|
4 |
|
Age
|
16 To 30 Years |
|
Amenities
|
Fireplace(s) |
|
Appliances
|
Water Heater, Central Vacuum |
|
Basement Development
|
Finished |
|
Basement Type
|
N/a (finished) |
|
Construction Style Attachment
|
Detached |
|
Cooling Type
|
Central Air Conditioning |
|
Exterior Finish
|
Brick Veneer, Vinyl Siding |
|
Fireplace Present
|
Yes |
|
Fireplace Total
|
1 |
|
Flooring Type
|
Hardwood, Vinyl |
|
Foundation Type
|
Poured Concrete |
|
Half Bath Total
|
1 |
|
Heating Fuel
|
Natural Gas |
|
Heating Type
|
Forced Air |
|
Stories Total
|
2 |
|
Size Interior
|
1,500 - 2,000 Ft2 |
|
Type
|
House |
|
Utility Water
|
Municipal Water |
Parking
Land
|
Acreage
|
No |
|
Sewer
|
Sanitary Sewer |
|
Size Depth
|
105 Ft |
|
Size Frontage
|
34 Ft ,3 In |
|
Size Irregular
|
34.3 X 105 Ft |
|
Size Total Text
|
34.3 X 105 Ft |
|
Zoning Description
|
Residential |
Rooms
| Level |
Type |
Length |
Width |
Dimensions |
|
Second Level |
Bedroom 2 |
4 m |
4.44 m |
4 m x 4.44 m |
|
Second Level |
Bedroom 3 |
3.94 m |
3.89 m |
3.94 m x 3.89 m |
|
Second Level |
Laundry Room |
1.02 m |
1.88 m |
1.02 m x 1.88 m |
|
Basement |
Bedroom 4 |
3.99 m |
4.45 m |
3.99 m x 4.45 m |
|
Basement |
Family Room |
5.43 m |
7.33 m |
5.43 m x 7.33 m |
|
Main Level |
Dining Room |
3.94 m |
3.9 m |
3.94 m x 3.9 m |
|
Main Level |
Living Room |
3.96 m |
4.45 m |
3.96 m x 4.45 m |
|
Main Level |
Kitchen |
3.88 m |
3.41 m |
3.88 m x 3.41 m |
|
Main Level |
Eating Area |
3.12 m |
2.04 m |
3.12 m x 2.04 m |
|
Main Level |
Primary Bedroom |
3.07 m |
5.57 m |
3.07 m x 5.57 m |
https://www.realtor.ca/real-estate/28999299/341-jasper-crescent-clarence-rockland-606-town-of-rockland

