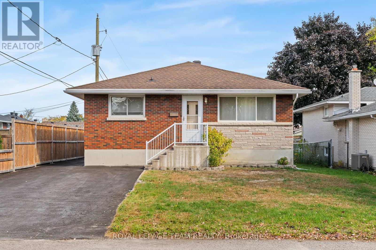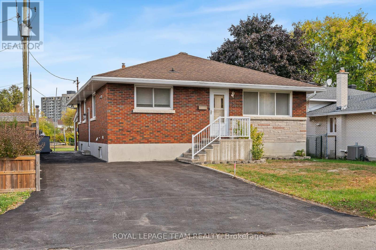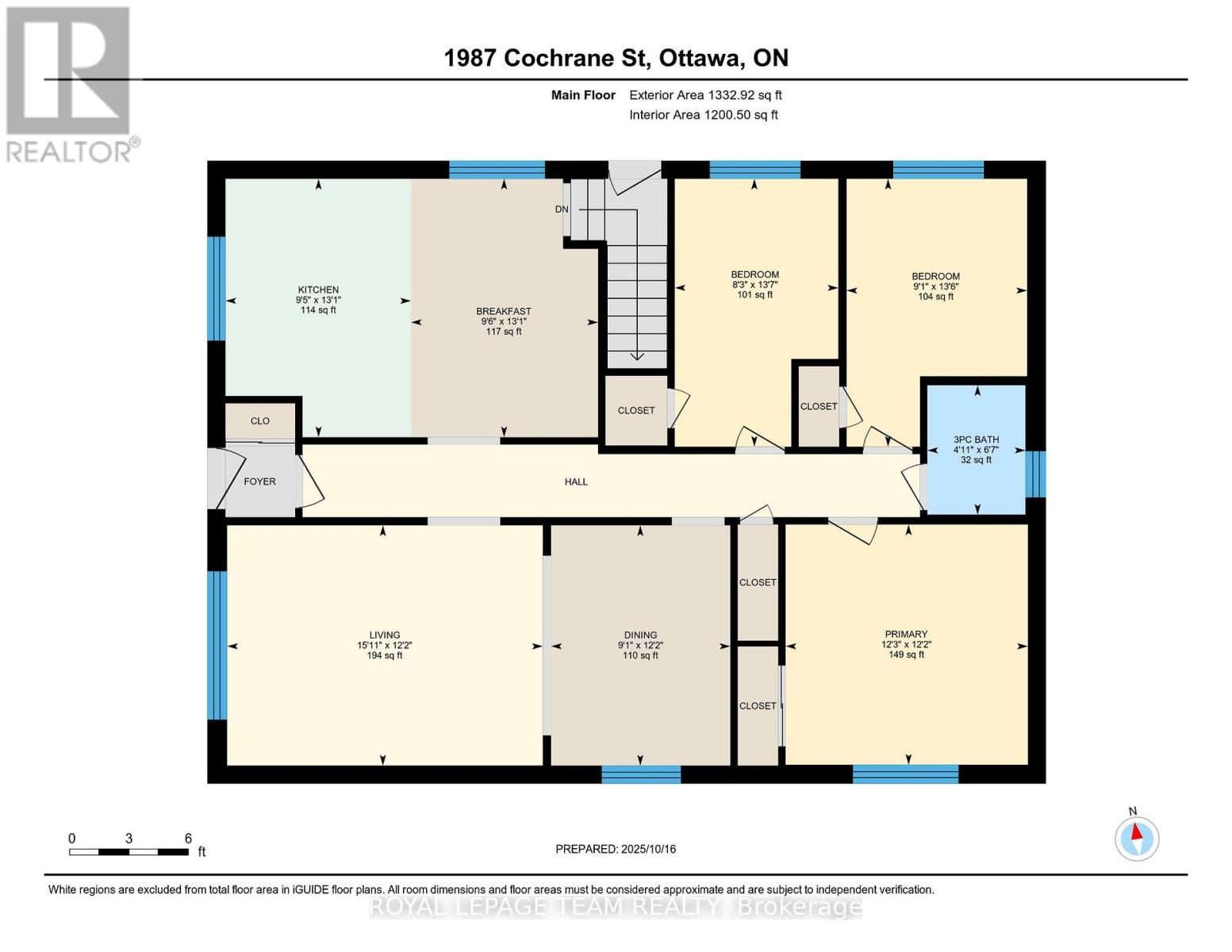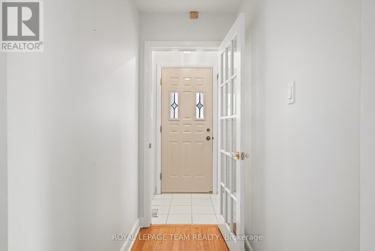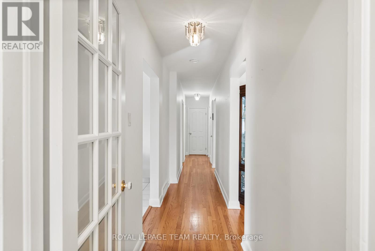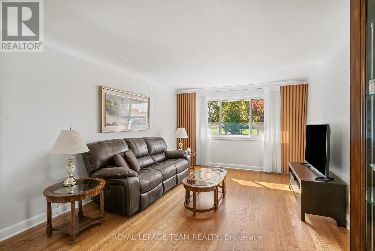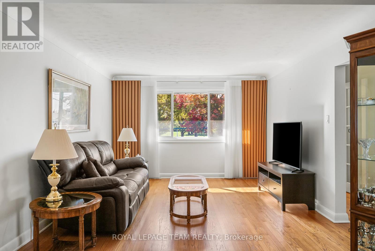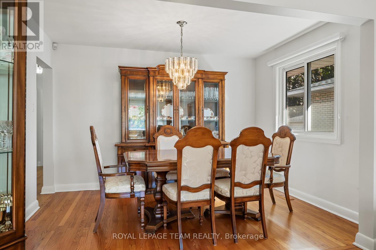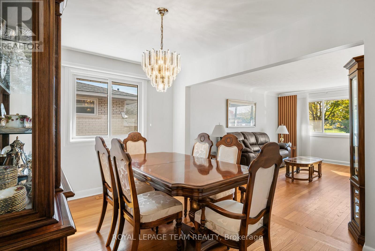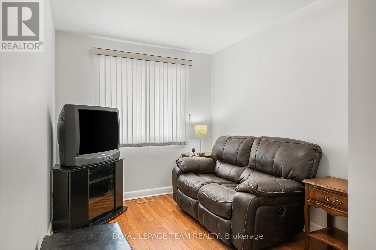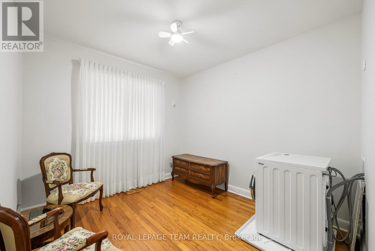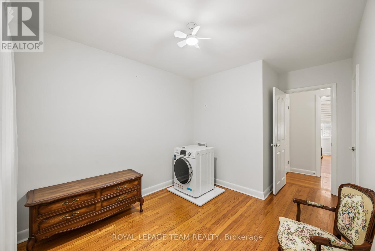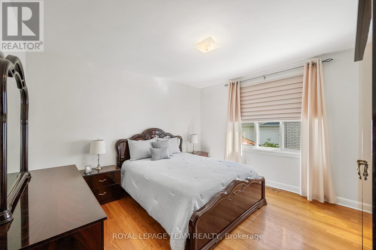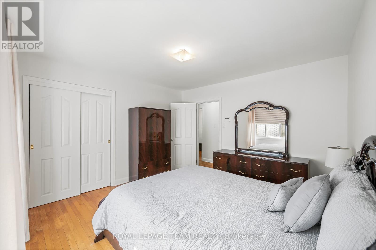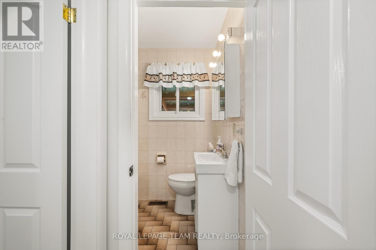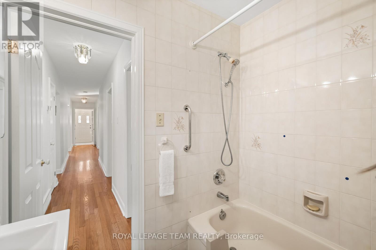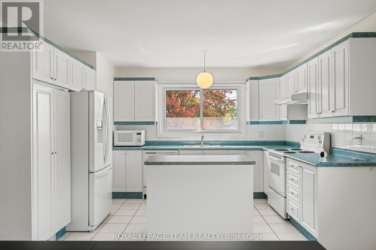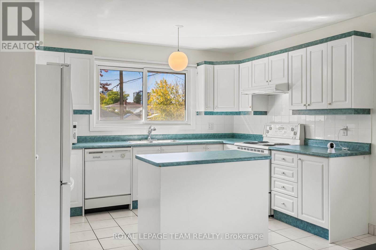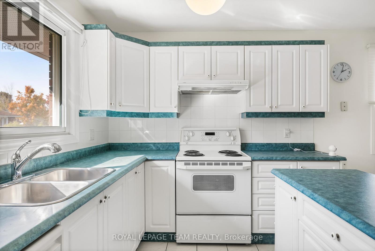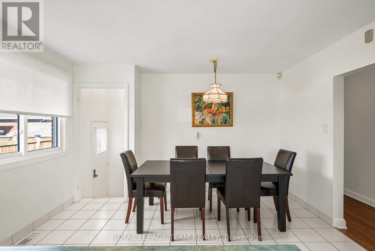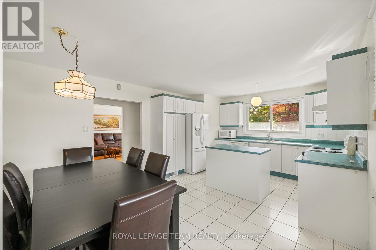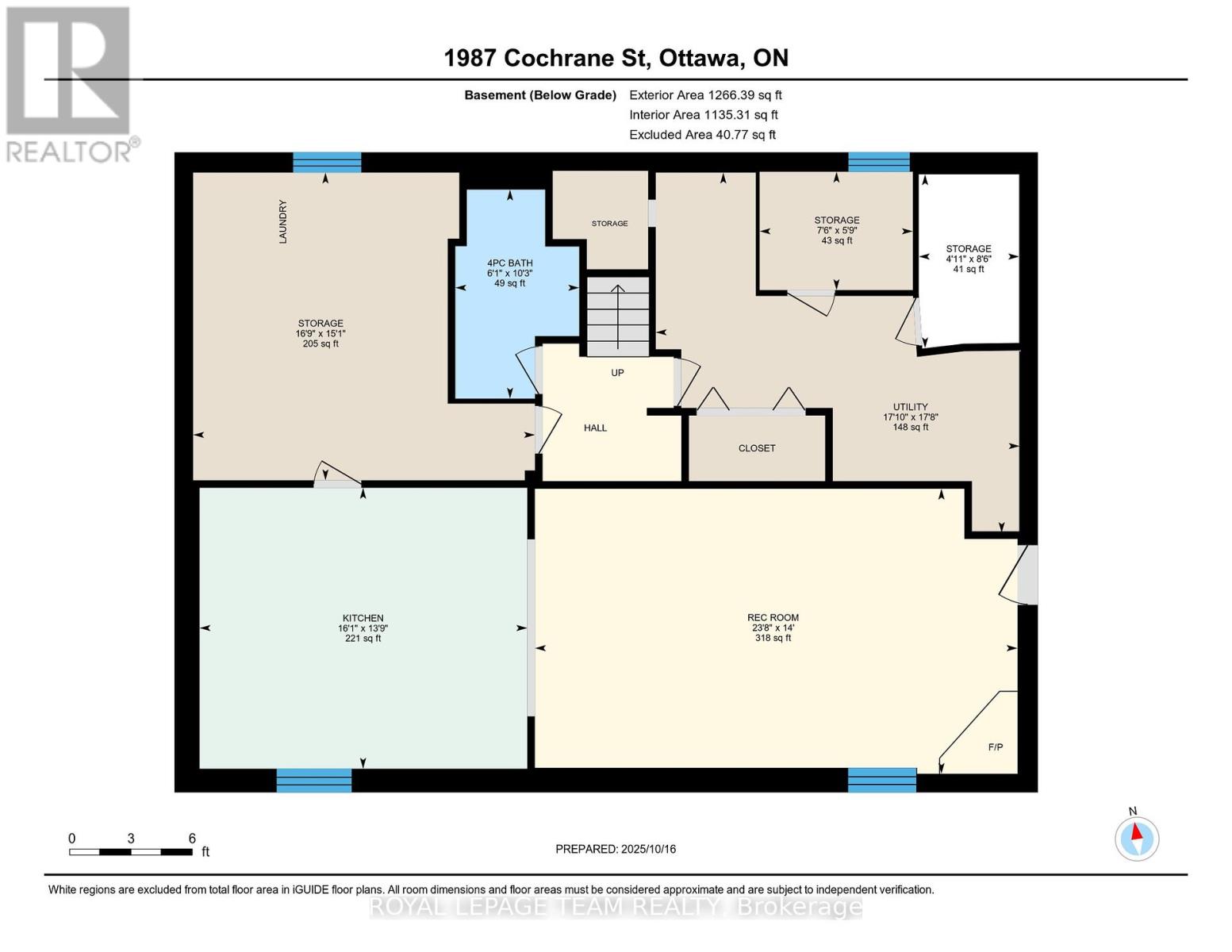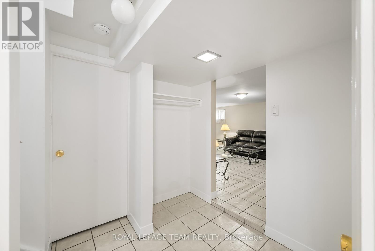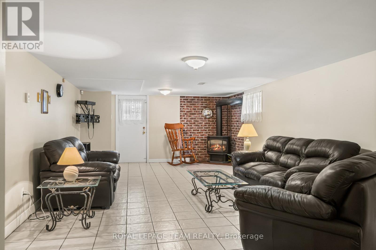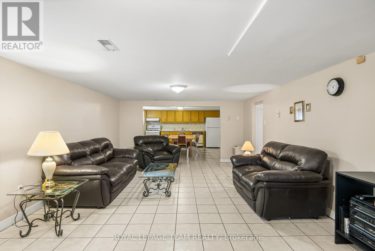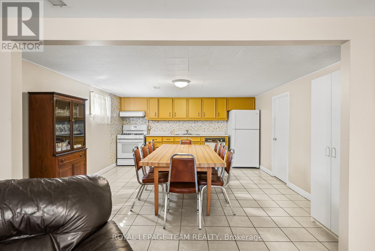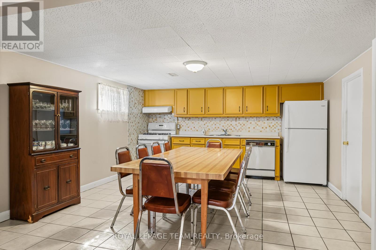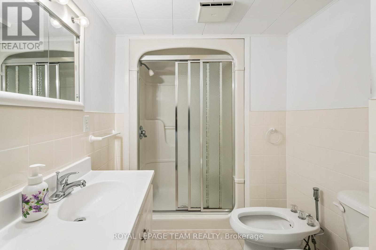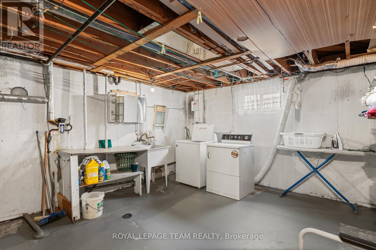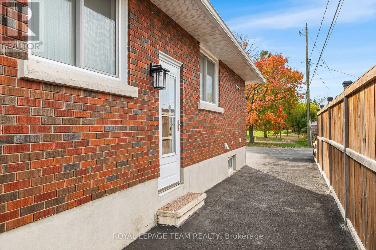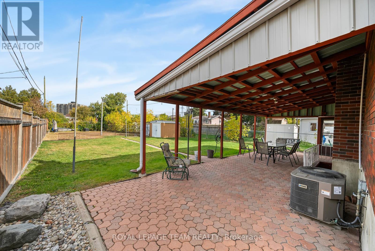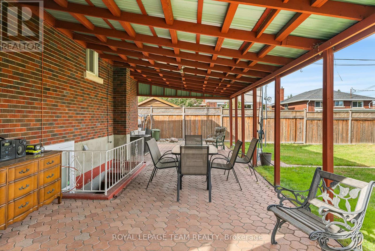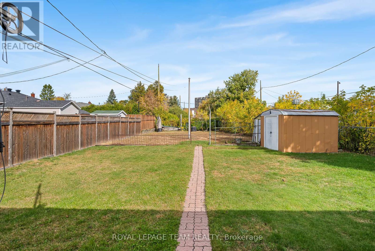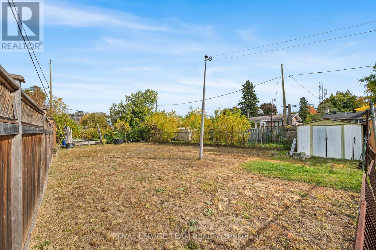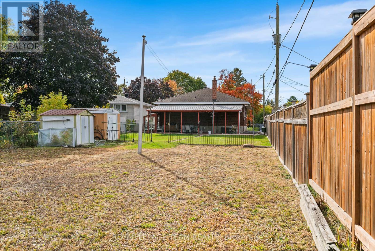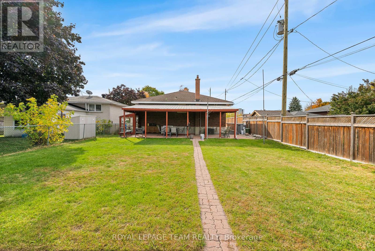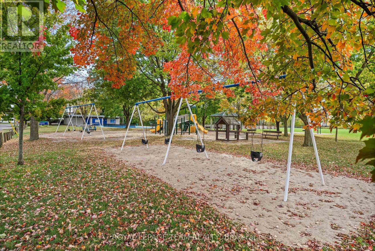3 Bedroom
2 Bathroom
1,100 - 1,500 ft2
Bungalow
Fireplace
Central Air Conditioning
Forced Air
$729,900
Charming Bungalow with In-Law Suite Potential 3 Bedrooms, 2 Bathrooms. Welcome to this well-maintained bungalow situated on a deep 50' x 191' lot, offering ample space both inside and out. The main level features 3 bedrooms, a large eat-in kitchen, and a spacious living room filled with natural light. The finished basement includes a full bathroom, a second kitchen, and a generous recreation room with a cozy gas fireplace ideal for extended family or in-law suite potential. Separate side and rear entrances provide added privacy and flexibility. Enjoy outdoor living with a covered patio and a fully fenced backyard, perfect for entertaining or relaxing. Located directly across from a park and wading pool, and just minutes to an indoor city pool, schools, and local shops, this home offers both comfort and convenience in a family-friendly neighbourhood. The third bedroom currently features a dual washer and dryer setup, easily removable to restore full bedroom functionality. Property is being sold as is, where is. POA & Seller make no warranties, expressed or implied. *Don't miss the 360 iGuide tour.* Room measurements for 'Other' are storage rooms. (id:49063)
Property Details
|
MLS® Number
|
X12466069 |
|
Property Type
|
Single Family |
|
Community Name
|
3803 - Ellwood |
|
Amenities Near By
|
Park, Public Transit |
|
Community Features
|
Community Centre |
|
Equipment Type
|
Water Heater |
|
Parking Space Total
|
4 |
|
Rental Equipment Type
|
Water Heater |
|
Structure
|
Patio(s), Shed |
Building
|
Bathroom Total
|
2 |
|
Bedrooms Above Ground
|
3 |
|
Bedrooms Total
|
3 |
|
Age
|
51 To 99 Years |
|
Amenities
|
Fireplace(s) |
|
Appliances
|
Water Meter, Dishwasher, Dryer, Hood Fan, Stove, Washer, Window Coverings, Refrigerator |
|
Architectural Style
|
Bungalow |
|
Basement Development
|
Partially Finished |
|
Basement Features
|
Separate Entrance |
|
Basement Type
|
N/a, N/a (partially Finished) |
|
Construction Style Attachment
|
Detached |
|
Cooling Type
|
Central Air Conditioning |
|
Exterior Finish
|
Brick |
|
Fire Protection
|
Alarm System, Smoke Detectors |
|
Fireplace Present
|
Yes |
|
Fireplace Total
|
1 |
|
Flooring Type
|
Ceramic, Hardwood |
|
Foundation Type
|
Poured Concrete |
|
Heating Fuel
|
Natural Gas |
|
Heating Type
|
Forced Air |
|
Stories Total
|
1 |
|
Size Interior
|
1,100 - 1,500 Ft2 |
|
Type
|
House |
|
Utility Water
|
Municipal Water |
Parking
Land
|
Acreage
|
No |
|
Fence Type
|
Partially Fenced, Fenced Yard |
|
Land Amenities
|
Park, Public Transit |
|
Sewer
|
Sanitary Sewer |
|
Size Depth
|
191 Ft |
|
Size Frontage
|
50 Ft |
|
Size Irregular
|
50 X 191 Ft |
|
Size Total Text
|
50 X 191 Ft |
Rooms
| Level |
Type |
Length |
Width |
Dimensions |
|
Basement |
Other |
4.59 m |
5.1 m |
4.59 m x 5.1 m |
|
Basement |
Other |
1.77 m |
2.29 m |
1.77 m x 2.29 m |
|
Basement |
Other |
2.6 m |
3.8 m |
2.6 m x 3.8 m |
|
Basement |
Utility Room |
5.38 m |
13.7 m |
5.38 m x 13.7 m |
|
Basement |
Bathroom |
3.12 m |
1.85 m |
3.12 m x 1.85 m |
|
Basement |
Kitchen |
4.19 m |
4.89 m |
4.19 m x 4.89 m |
|
Basement |
Recreational, Games Room |
4.26 m |
7.2 m |
4.26 m x 7.2 m |
|
Main Level |
Bathroom |
1.99 m |
1.51 m |
1.99 m x 1.51 m |
|
Main Level |
Bedroom 2 |
4.13 m |
2.78 m |
4.13 m x 2.78 m |
|
Main Level |
Bedroom 3 |
4.13 m |
2.52 m |
4.13 m x 2.52 m |
|
Main Level |
Kitchen |
3.98 m |
2.88 m |
3.98 m x 2.88 m |
|
Main Level |
Kitchen |
3.98 m |
2.86 m |
3.98 m x 2.86 m |
|
Main Level |
Living Room |
3.7 m |
4.86 m |
3.7 m x 4.86 m |
|
Main Level |
Primary Bedroom |
3.7 m |
3.73 m |
3.7 m x 3.73 m |
Utilities
|
Electricity
|
Installed |
|
Sewer
|
Installed |
https://www.realtor.ca/real-estate/28997285/1987-cochrane-street-ottawa-3803-ellwood

