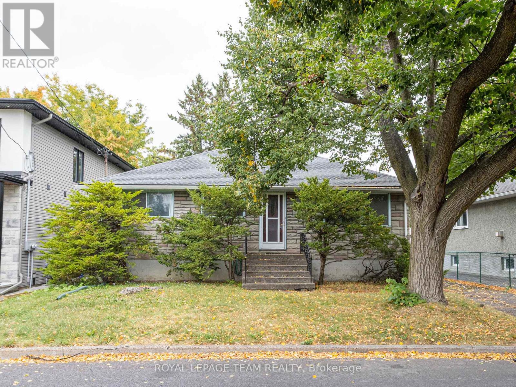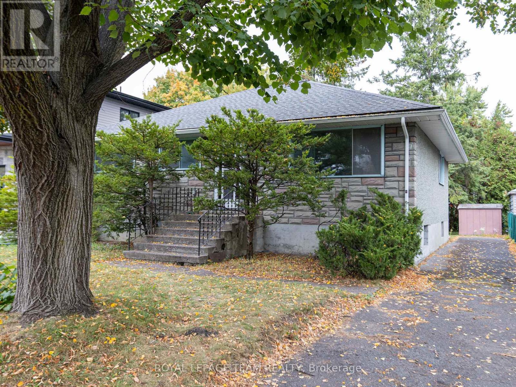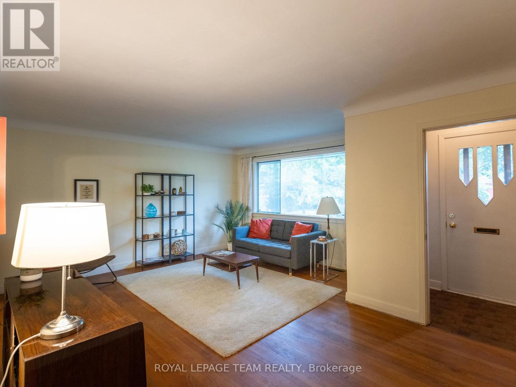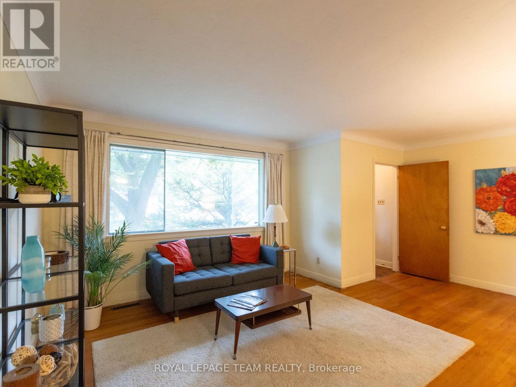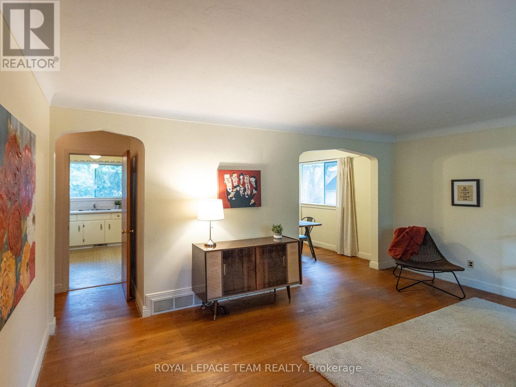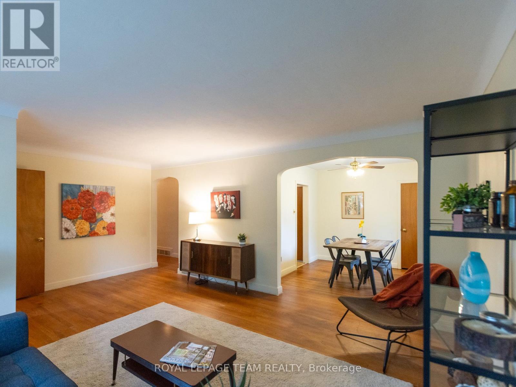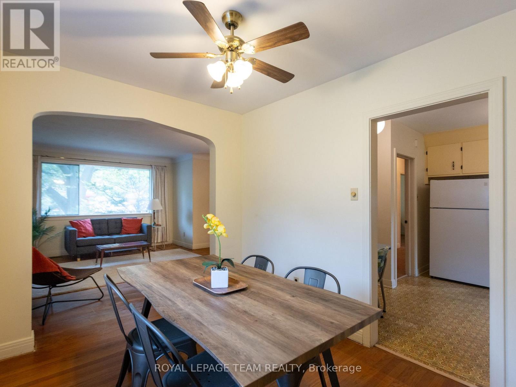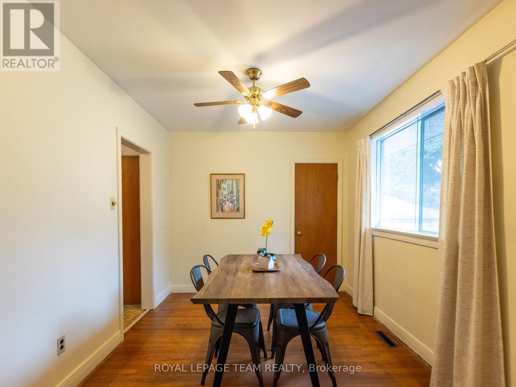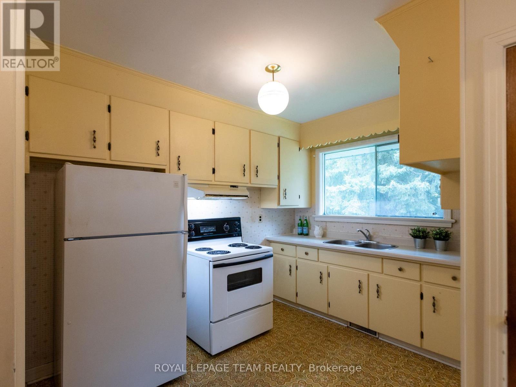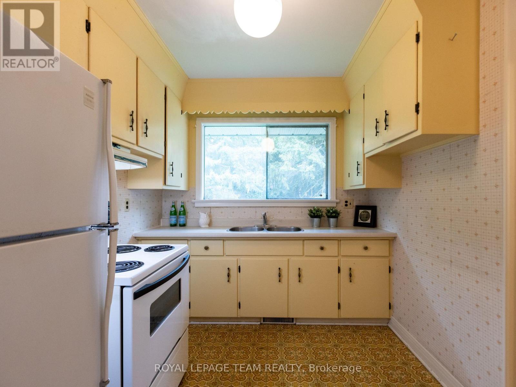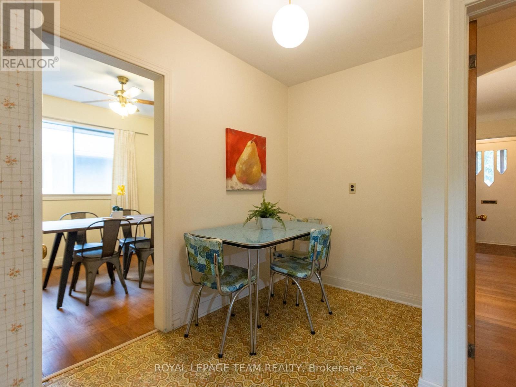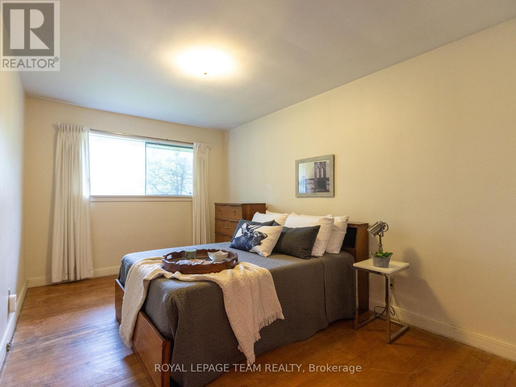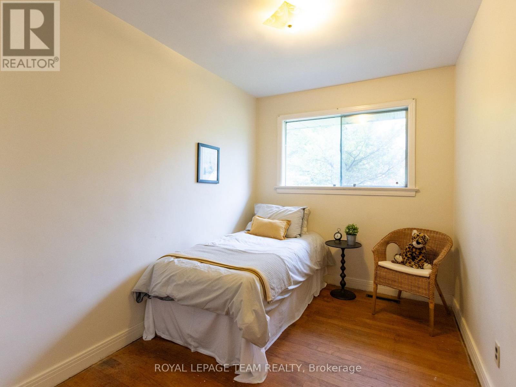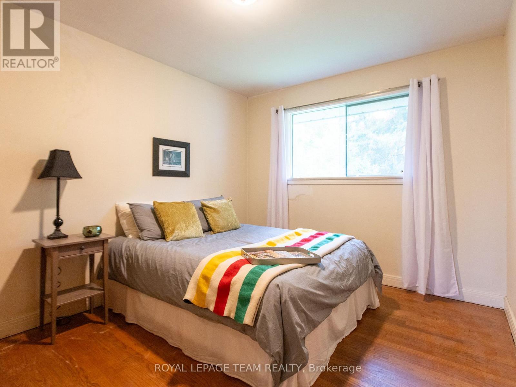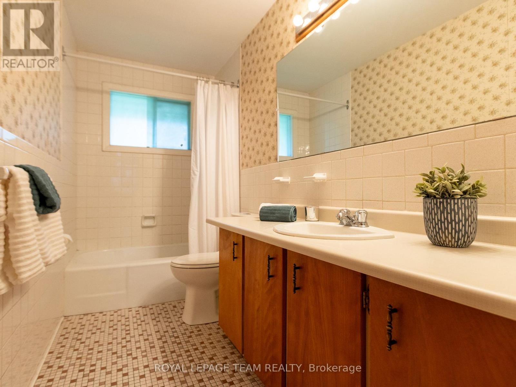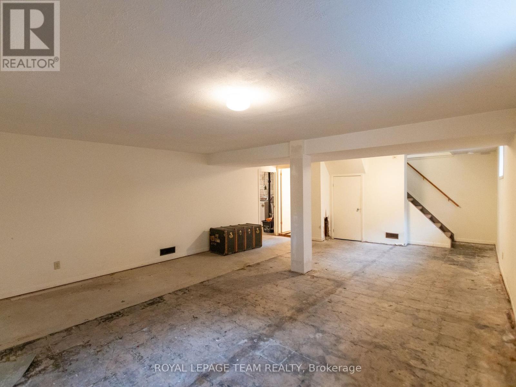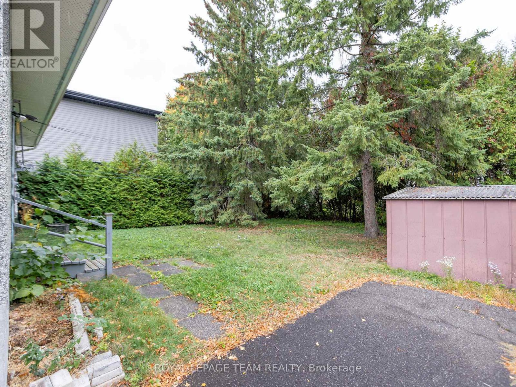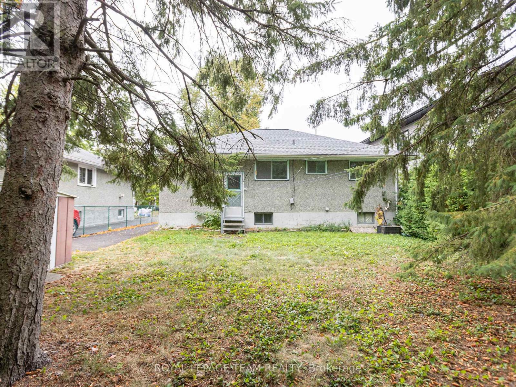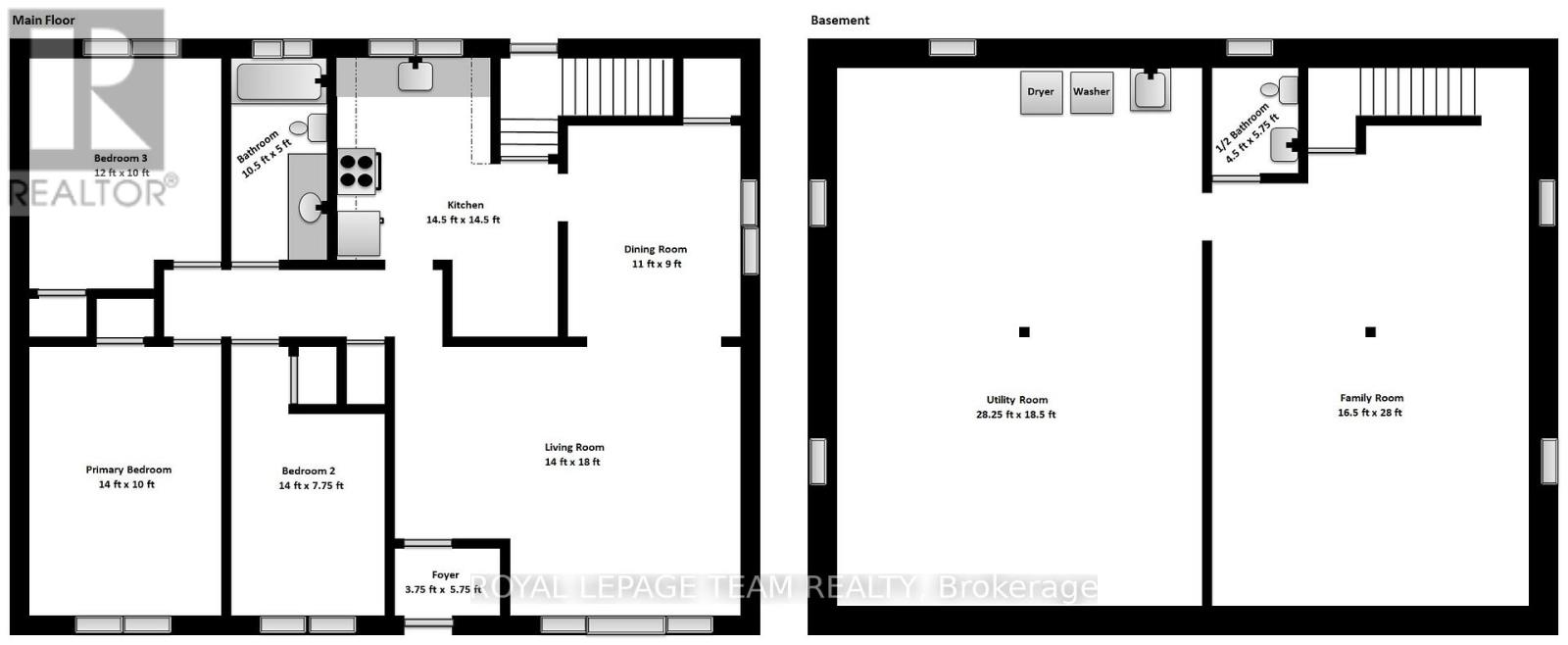3 Bedroom
2 Bathroom
1,100 - 1,500 ft2
Bungalow
Central Air Conditioning
Forced Air
$539,000
POTENTIAL ABOUNDS with this SUNNY, spacious 3-bed, 1.5-bath DETACHED bungalow in sought-after Ridgemont/Alta Vista neighbourhood. Choose to renovate and place your own design stamp on this solidly-built single-family home, add a basement apartment (SDU) for additional income or DEVELOP the 50 x 100 lot (currently R2F zoning proposed to change to N3C). WOOD floors throughout the living spaces. The functional kitchen boasts lots of cupboard space, a breakfast nook and a door leading to the very private backyard with a mature tree canopy. Back door also leads directly to the basement that provides a great potential IN-LAW SUITE or SDU with its spacious family rm, 1/2 bathroom & workshop/laundry area. Roof 2021 & furnace 2009. Steps to many local parks, schools, Alta Vista Public Library as well as numerous restaurants & shopping along Bank St. Close to Cdn Tire, Billings Bridge Shopping, Walmart, South Keys Shopping & the Ottawa Hospital. Quick access to public transit and only 10 minute drive to downtown! 24 hrs irrevocable on offers a/p 244. Inspection available. Open House: Sunday Oct 19, 2-4pm. (id:49063)
Property Details
|
MLS® Number
|
X12466119 |
|
Property Type
|
Single Family |
|
Community Name
|
3801 - Ridgemont |
|
Amenities Near By
|
Public Transit, Schools |
|
Equipment Type
|
Water Heater - Electric, Water Heater |
|
Features
|
Carpet Free |
|
Parking Space Total
|
4 |
|
Rental Equipment Type
|
Water Heater - Electric, Water Heater |
|
Structure
|
Shed |
Building
|
Bathroom Total
|
2 |
|
Bedrooms Above Ground
|
3 |
|
Bedrooms Total
|
3 |
|
Age
|
51 To 99 Years |
|
Appliances
|
Water Meter, Dryer, Stove, Washer, Window Coverings, Refrigerator |
|
Architectural Style
|
Bungalow |
|
Basement Development
|
Partially Finished |
|
Basement Features
|
Separate Entrance |
|
Basement Type
|
N/a (partially Finished), N/a |
|
Construction Style Attachment
|
Detached |
|
Cooling Type
|
Central Air Conditioning |
|
Exterior Finish
|
Stucco |
|
Foundation Type
|
Block |
|
Half Bath Total
|
1 |
|
Heating Fuel
|
Natural Gas |
|
Heating Type
|
Forced Air |
|
Stories Total
|
1 |
|
Size Interior
|
1,100 - 1,500 Ft2 |
|
Type
|
House |
|
Utility Water
|
Municipal Water |
Parking
Land
|
Acreage
|
No |
|
Fence Type
|
Fenced Yard |
|
Land Amenities
|
Public Transit, Schools |
|
Sewer
|
Sanitary Sewer |
|
Size Depth
|
100 Ft |
|
Size Frontage
|
50 Ft |
|
Size Irregular
|
50 X 100 Ft |
|
Size Total Text
|
50 X 100 Ft |
|
Zoning Description
|
R2f |
Rooms
| Level |
Type |
Length |
Width |
Dimensions |
|
Basement |
Utility Room |
8.61 m |
5.64 m |
8.61 m x 5.64 m |
|
Basement |
Family Room |
8.45 m |
5.03 m |
8.45 m x 5.03 m |
|
Main Level |
Foyer |
1.75 m |
1.07 m |
1.75 m x 1.07 m |
|
Main Level |
Living Room |
5.53 m |
4.27 m |
5.53 m x 4.27 m |
|
Main Level |
Dining Room |
3.35 m |
2.74 m |
3.35 m x 2.74 m |
|
Main Level |
Kitchen |
4.42 m |
3.5 m |
4.42 m x 3.5 m |
|
Main Level |
Primary Bedroom |
4.27 m |
3.01 m |
4.27 m x 3.01 m |
|
Main Level |
Bedroom 2 |
4.27 m |
2.36 m |
4.27 m x 2.36 m |
|
Main Level |
Bedroom 3 |
3.68 m |
3.2 m |
3.68 m x 3.2 m |
|
Main Level |
Bathroom |
3.2 m |
1.52 m |
3.2 m x 1.52 m |
https://www.realtor.ca/real-estate/28997575/1231-ridgemont-avenue-ottawa-3801-ridgemont

