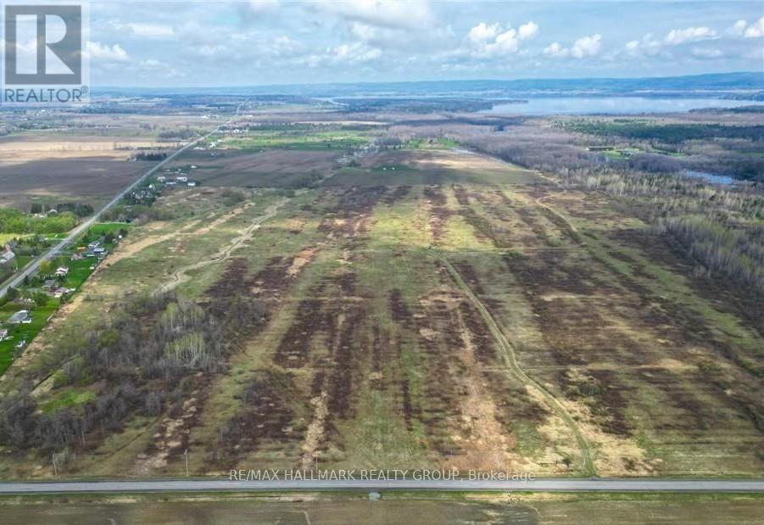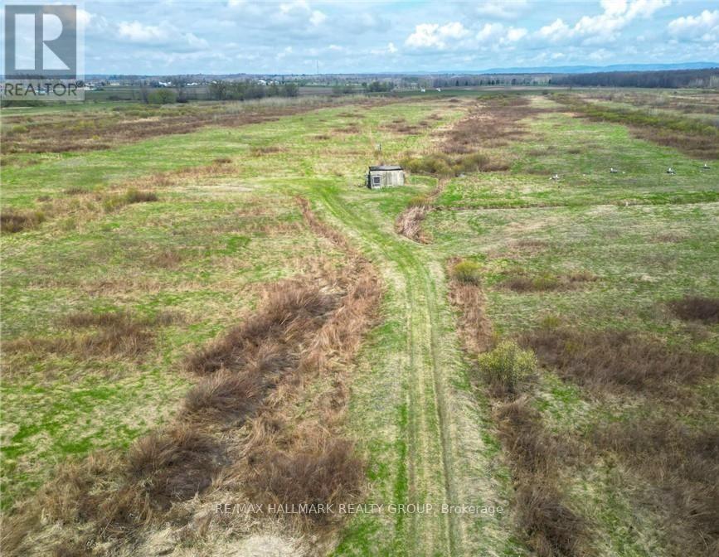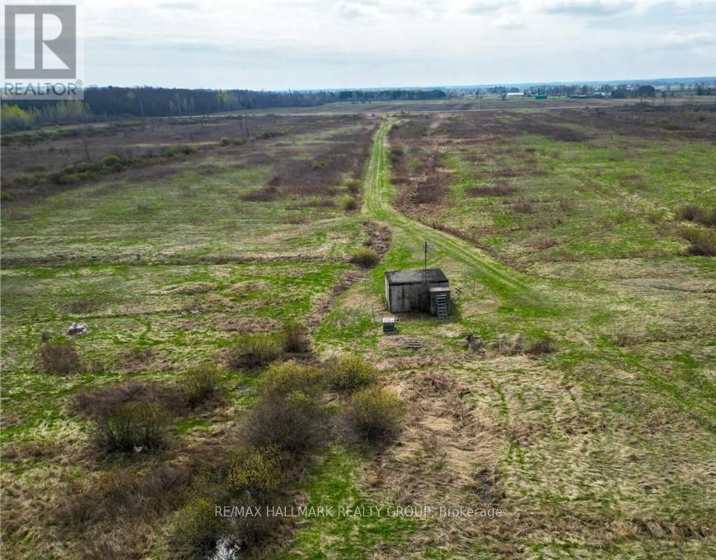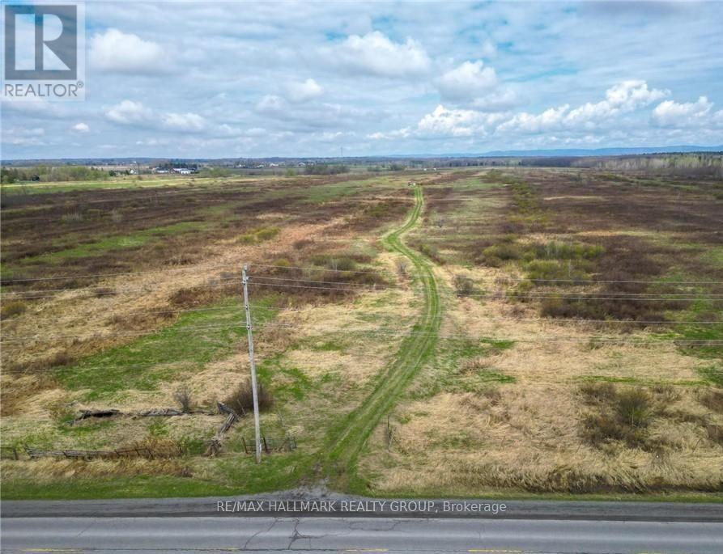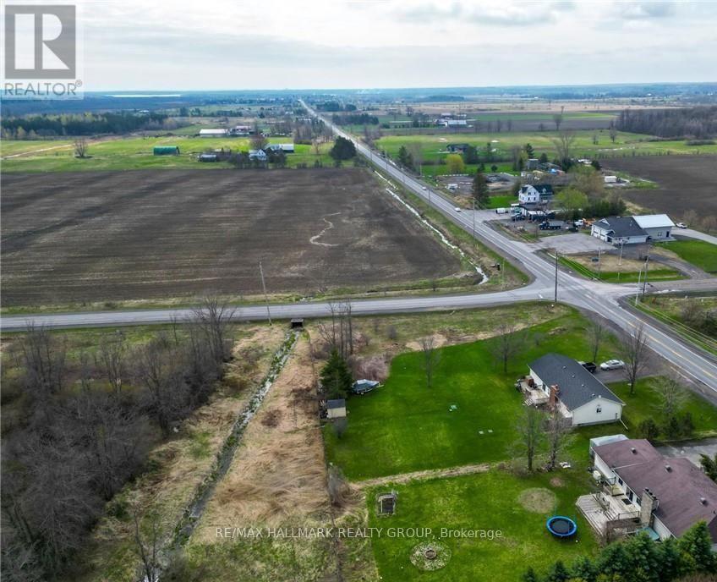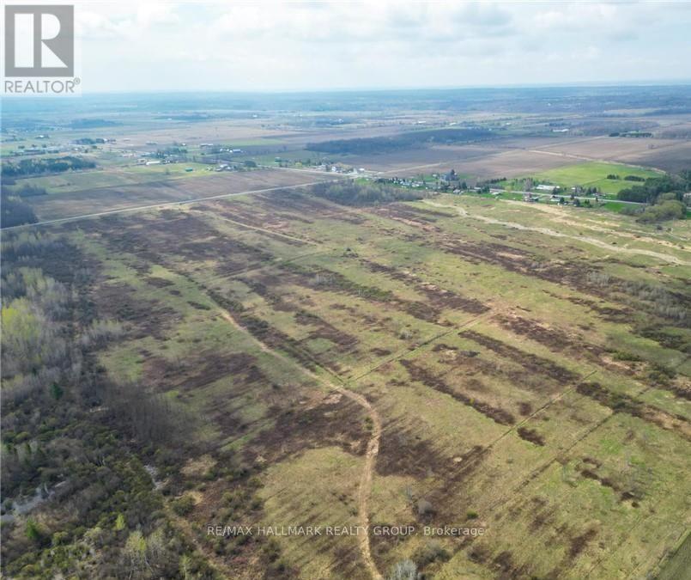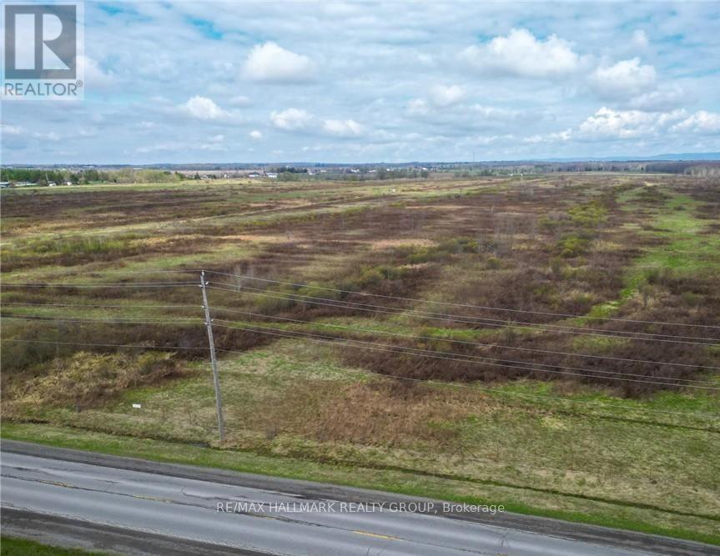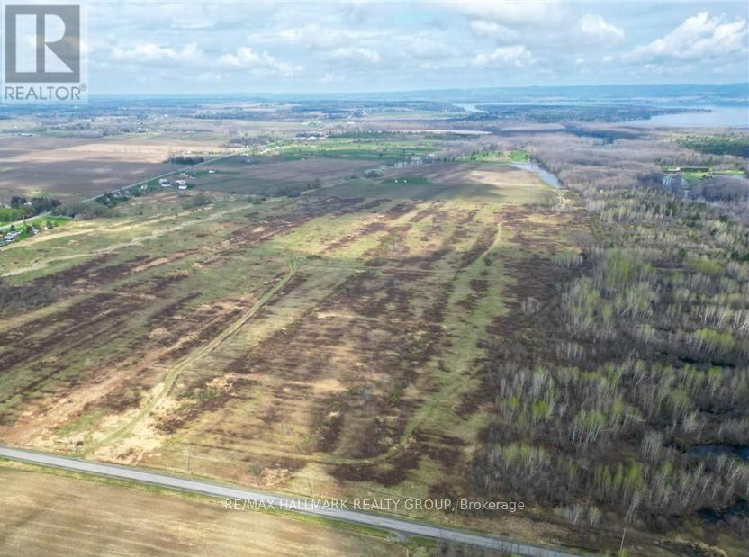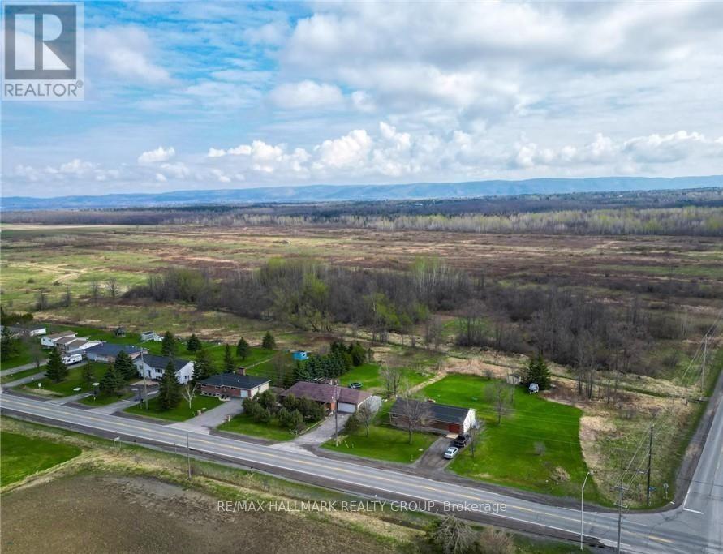3310 Dunrobin Road Ottawa, Ontario K0A 1M0
Acreage
$2,000,000
Large parcel of land located in a spectacular setting close to Ottawa River. Robust opportunity for development with close proximity to Urban Kanata and HWY 417. Electrical has been brought in to the Antennae Building approx. 250 yards from Vance Side Road. Access from Dunrobin Road and Vance Side roads are serviced year round by the municipality. Potential Buyer is responsible for all due diligence specific to the process for development. Land is available for 6 to 8 month term lease upon approval. $9,000.00 per annum. Use of land would be pasture/grazing for livestock. (id:49063)
Property Details
| MLS® Number | X12599480 |
| Property Type | Vacant Land |
| Community Name | 9304 - Dunrobin Shores |
Building
Land
| Acreage | Yes |
| Size Depth | 4652 Ft |
| Size Frontage | 3512 Ft |
| Size Irregular | 3512 X 4652 Ft |
| Size Total Text | 3512 X 4652 Ft|100+ Acres |
| Zoning Description | Ru, Ep3 |
https://www.realtor.ca/real-estate/29160724/3310-dunrobin-road-ottawa-9304-dunrobin-shores

