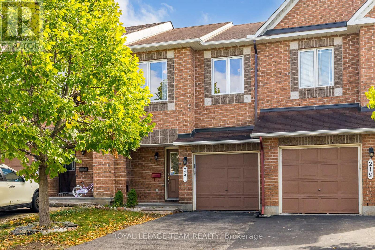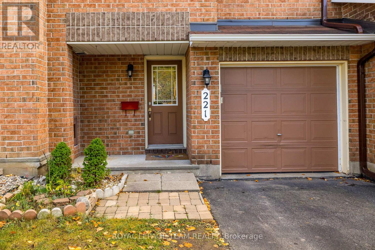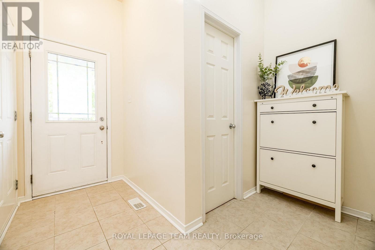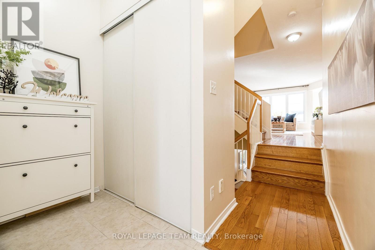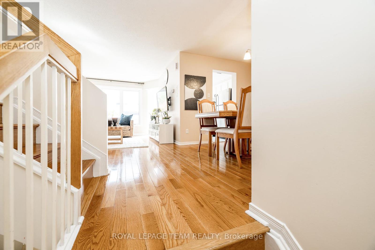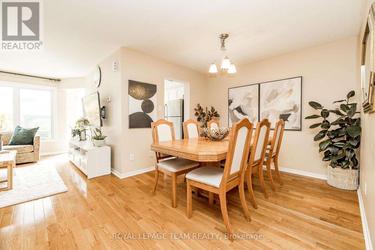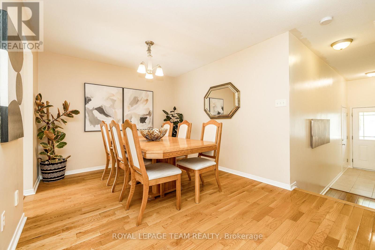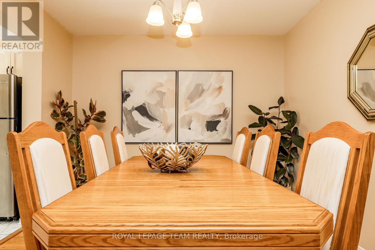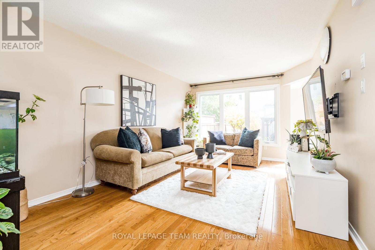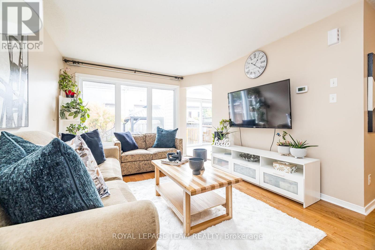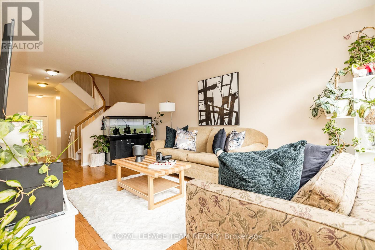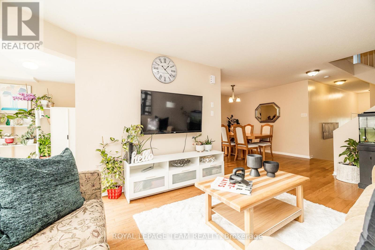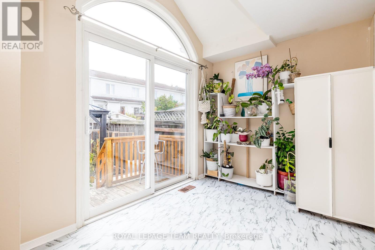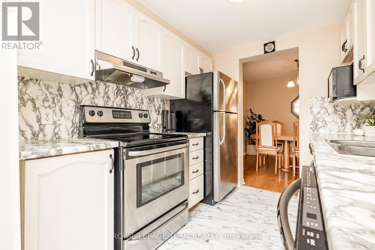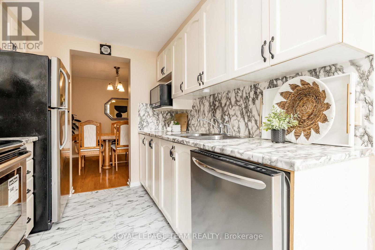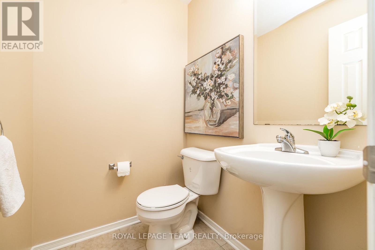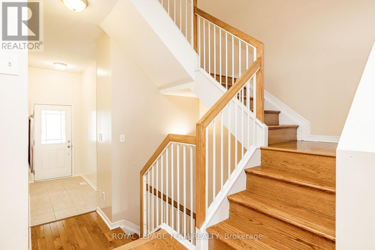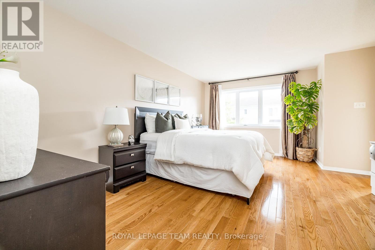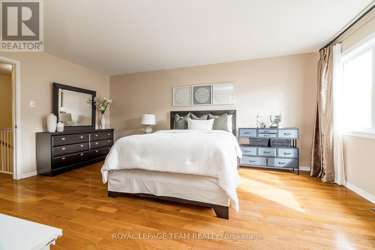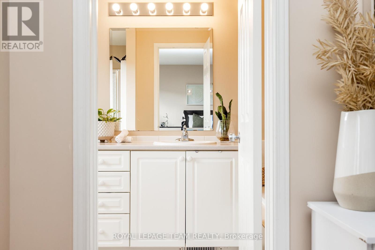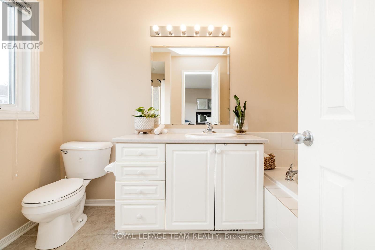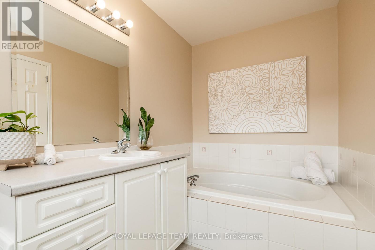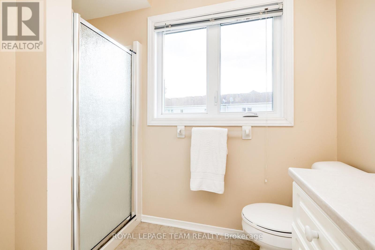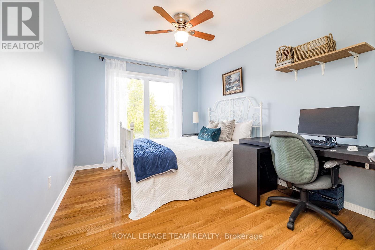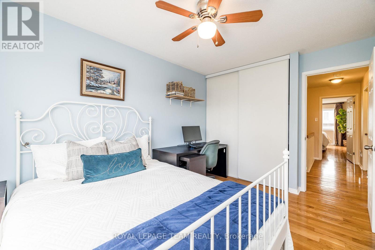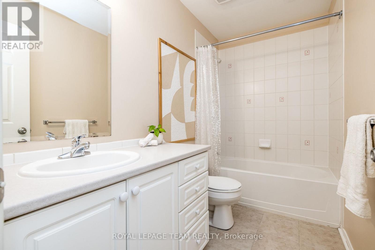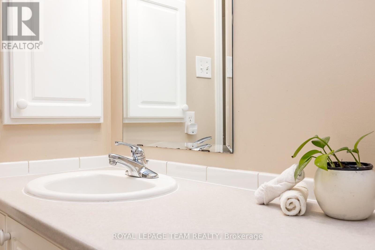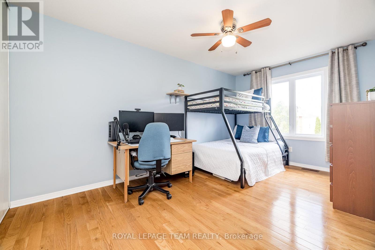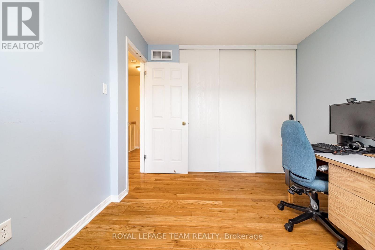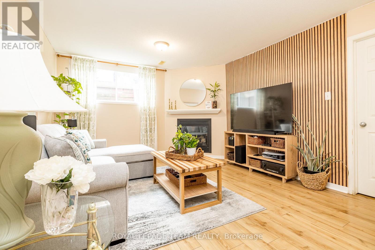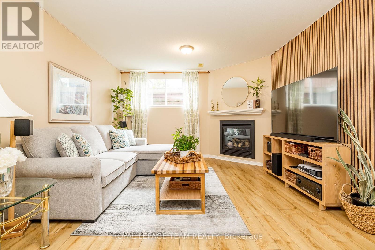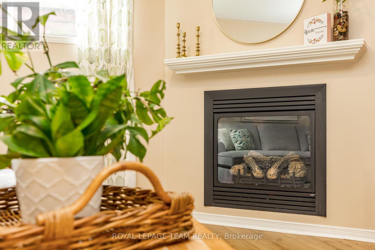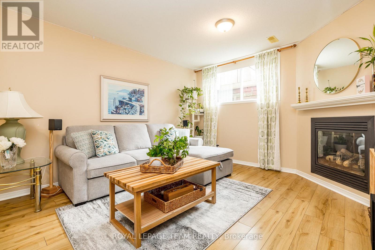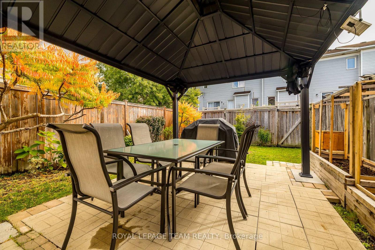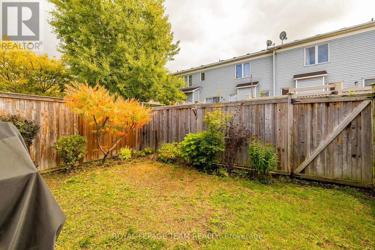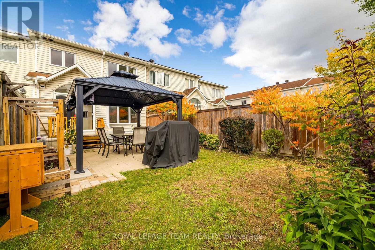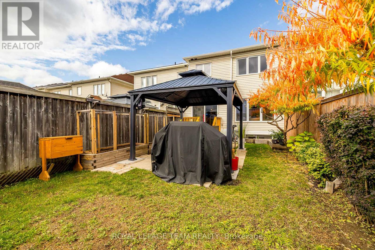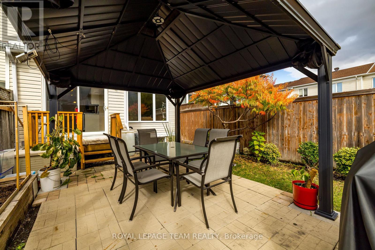3 Bedroom
3 Bathroom
1,500 - 2,000 ft2
Fireplace
Central Air Conditioning
Forced Air
$599,900
OPEN HOUSE SAT OCT 11th 1-3PM. Welcome to this bright and spacious 1818 sq. ft home, offering comfort, style, and convenience in one perfect package! This beautiful 3-bedroom, 2.5-bathroom property features a finished basement with a cozy gas fireplace and an abundance of natural light throughout. The main floor welcomes you into a spacious foyer with soaring ceilings, a 2-piece bath, and a large closet. Enjoy gleaming hardwood floors and no carpet throughout, an open-concept living and dining area, and a sun-filled eat-in kitchen with a walkout to the fully fenced backyard! The backyard is complete with a patio and lovely garden space, perfect for relaxing or entertaining. Upstairs, the primary bedroom features a walk-in closet and a 4-piece ensuite, accompanied by two additional bedrooms and a full bath. The finished basement offers an oversized window, laminate flooring, and plenty of storage an ideal space for a family room, play area, or home office. A fantastic central location, close to top-rated schools, parks, shopping, restaurants, and convenient transit options, this home offers the perfect balance of community and lifestyle. Nothing to do but move in and enjoy! (id:49063)
Open House
This property has open houses!
Starts at:
1:00 pm
Ends at:
3:00 pm
Property Details
|
MLS® Number
|
X12455418 |
|
Property Type
|
Single Family |
|
Community Name
|
7709 - Barrhaven - Strandherd |
|
Amenities Near By
|
Public Transit, Park, Schools |
|
Features
|
Gazebo |
|
Parking Space Total
|
3 |
|
Structure
|
Patio(s) |
Building
|
Bathroom Total
|
3 |
|
Bedrooms Above Ground
|
3 |
|
Bedrooms Total
|
3 |
|
Amenities
|
Fireplace(s) |
|
Appliances
|
Garage Door Opener Remote(s), Dishwasher, Dryer, Garage Door Opener, Hood Fan, Water Heater, Stove, Washer, Refrigerator |
|
Basement Development
|
Finished |
|
Basement Type
|
Full (finished) |
|
Construction Style Attachment
|
Attached |
|
Cooling Type
|
Central Air Conditioning |
|
Exterior Finish
|
Brick, Vinyl Siding |
|
Fireplace Present
|
Yes |
|
Fireplace Total
|
1 |
|
Foundation Type
|
Concrete |
|
Half Bath Total
|
1 |
|
Heating Fuel
|
Natural Gas |
|
Heating Type
|
Forced Air |
|
Stories Total
|
2 |
|
Size Interior
|
1,500 - 2,000 Ft2 |
|
Type
|
Row / Townhouse |
|
Utility Water
|
Municipal Water |
Parking
Land
|
Acreage
|
No |
|
Fence Type
|
Fully Fenced, Fenced Yard |
|
Land Amenities
|
Public Transit, Park, Schools |
|
Sewer
|
Sanitary Sewer |
|
Size Depth
|
114 Ft ,3 In |
|
Size Frontage
|
20 Ft ,3 In |
|
Size Irregular
|
20.3 X 114.3 Ft |
|
Size Total Text
|
20.3 X 114.3 Ft |
|
Zoning Description
|
Residential |
Rooms
| Level |
Type |
Length |
Width |
Dimensions |
|
Second Level |
Bathroom |
3.3 m |
1.7 m |
3.3 m x 1.7 m |
|
Second Level |
Primary Bedroom |
5.33 m |
4.01 m |
5.33 m x 4.01 m |
|
Second Level |
Bedroom |
4.62 m |
2.94 m |
4.62 m x 2.94 m |
|
Second Level |
Bedroom |
3.83 m |
2.89 m |
3.83 m x 2.89 m |
|
Second Level |
Bathroom |
2.7 m |
1.4 m |
2.7 m x 1.4 m |
|
Basement |
Recreational, Games Room |
3.7 m |
5.6 m |
3.7 m x 5.6 m |
|
Lower Level |
Family Room |
6.19 m |
3.81 m |
6.19 m x 3.81 m |
|
Main Level |
Bathroom |
1.5 m |
1.3 m |
1.5 m x 1.3 m |
|
Main Level |
Dining Room |
3 m |
2.6 m |
3 m x 2.6 m |
|
Main Level |
Kitchen |
2.61 m |
2.36 m |
2.61 m x 2.36 m |
|
Main Level |
Living Room |
5.33 m |
3.4 m |
5.33 m x 3.4 m |
https://www.realtor.ca/real-estate/28974298/221-sorento-street-ottawa-7709-barrhaven-strandherd

