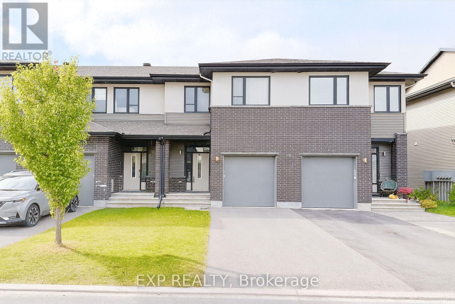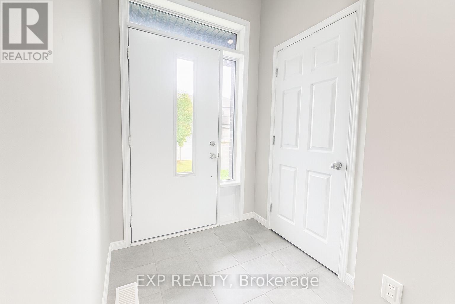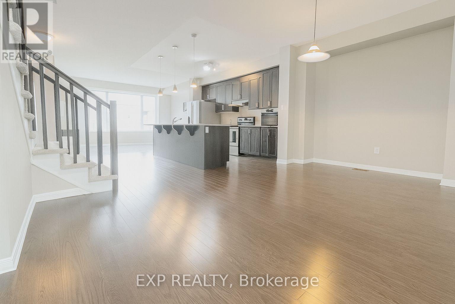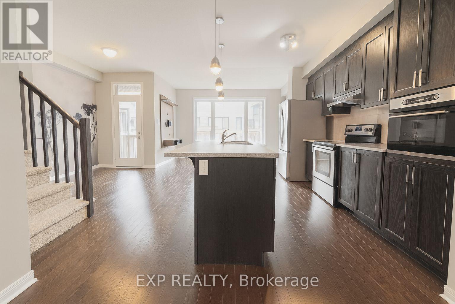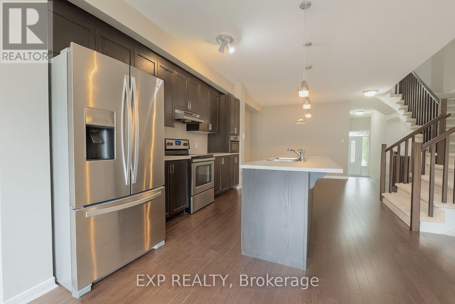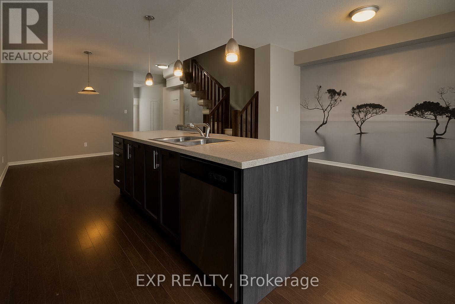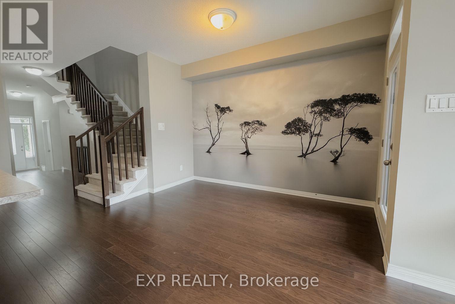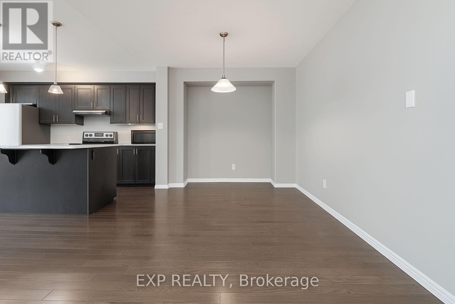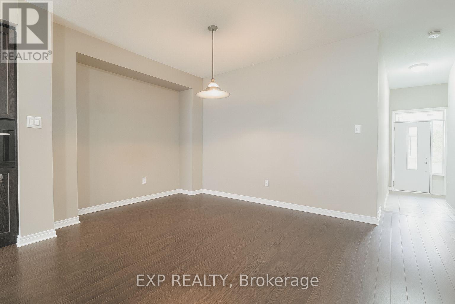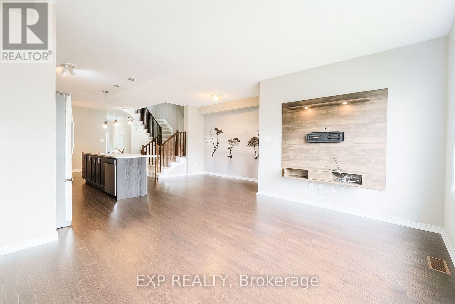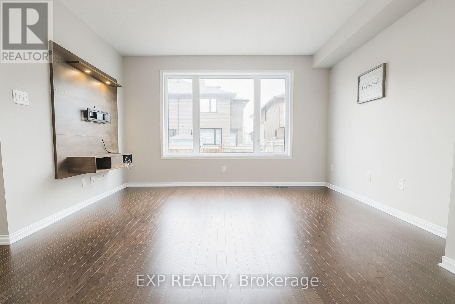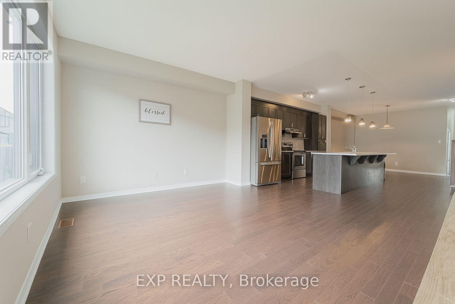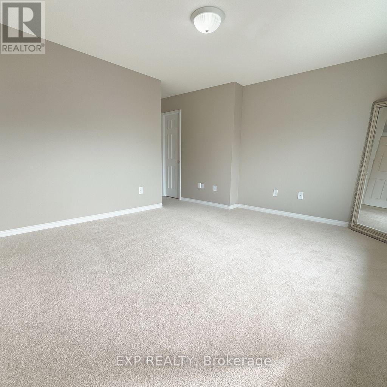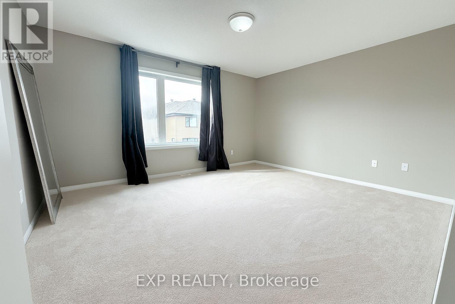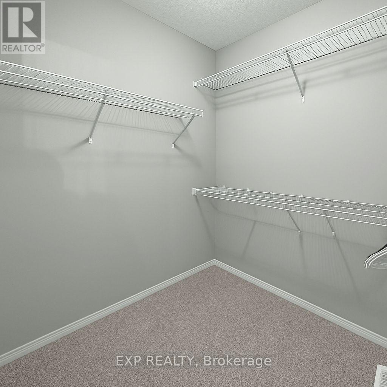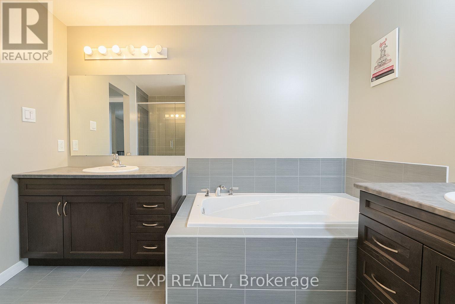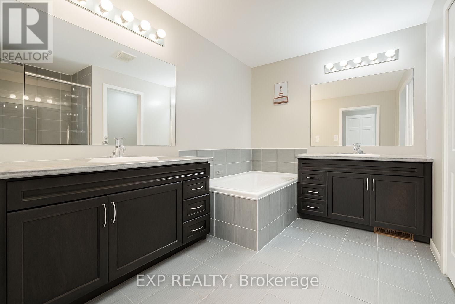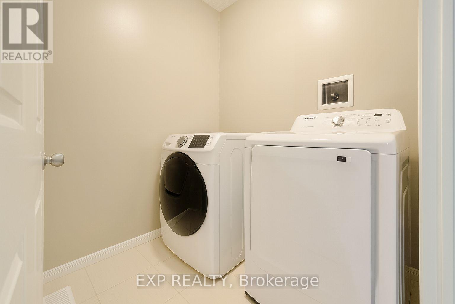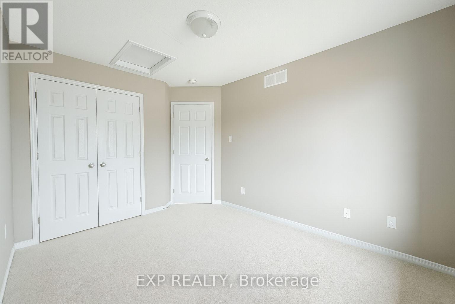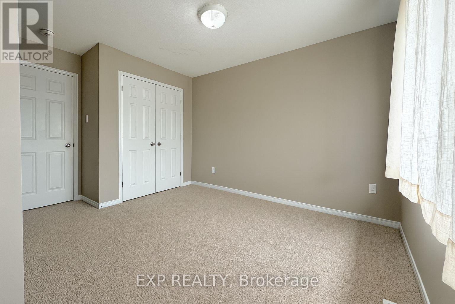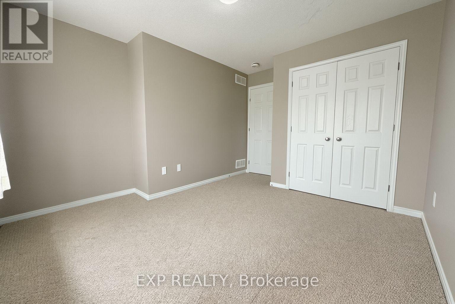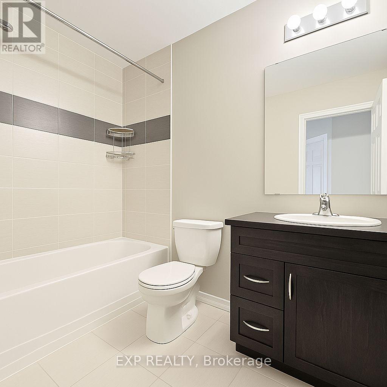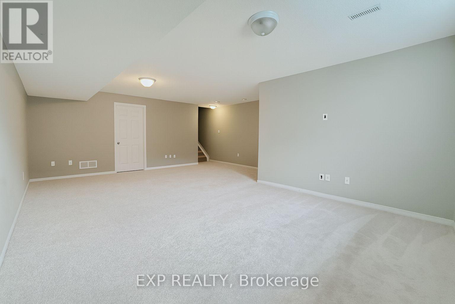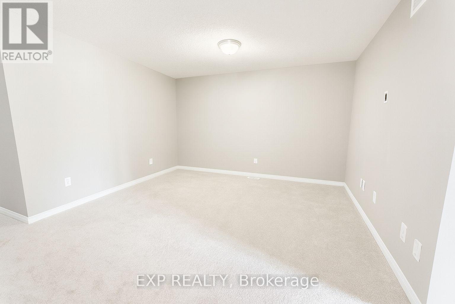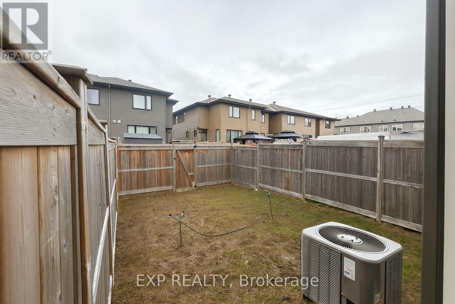3 Bedroom
3 Bathroom
2,000 - 2,500 ft2
Central Air Conditioning
Forced Air
$2,600 Monthly
Discover your new home in the vibrant community of Blackstone! This spacious townhome boasts over 2,200 sq ft of living space, featuring an open concept main floor with high ceilings and beautiful hardwood flooring. Enjoy a well-appointed kitchen with a large pantry, flowing seamlessly into the bright dining and living areas adorned with oversized windows. The second floor offers a tranquil primary bedroom with a luxurious 5-piece ensuite and a generous walk-in closet, along with two additional bedrooms, a versatile den perfect for a TV room or office, and a laundry room. The finished lower level provides a cozy family room, ideal for play or games, with extra storage in the unfinished area. Outside, the fully fenced oversized yard features a gas BBQ hookup, perfect for entertaining. Conveniently located near schools, shopping, restaurants, and parks, this townhome is the perfect blend of comfort and community. Don't miss out on this incredible rental opportunity! (id:49063)
Property Details
|
MLS® Number
|
X12451885 |
|
Property Type
|
Single Family |
|
Community Name
|
9010 - Kanata - Emerald Meadows/Trailwest |
|
Amenities Near By
|
Golf Nearby, Public Transit, Park |
|
Parking Space Total
|
3 |
Building
|
Bathroom Total
|
3 |
|
Bedrooms Above Ground
|
3 |
|
Bedrooms Total
|
3 |
|
Appliances
|
Dishwasher, Dryer, Microwave, Stove, Washer, Refrigerator |
|
Basement Development
|
Finished |
|
Basement Type
|
Full (finished) |
|
Construction Style Attachment
|
Attached |
|
Cooling Type
|
Central Air Conditioning |
|
Exterior Finish
|
Brick, Vinyl Siding |
|
Foundation Type
|
Poured Concrete |
|
Half Bath Total
|
1 |
|
Heating Fuel
|
Natural Gas |
|
Heating Type
|
Forced Air |
|
Stories Total
|
2 |
|
Size Interior
|
2,000 - 2,500 Ft2 |
|
Type
|
Row / Townhouse |
|
Utility Water
|
Municipal Water |
Parking
Land
|
Acreage
|
No |
|
Fence Type
|
Fenced Yard |
|
Land Amenities
|
Golf Nearby, Public Transit, Park |
|
Sewer
|
Sanitary Sewer |
Rooms
| Level |
Type |
Length |
Width |
Dimensions |
|
Second Level |
Other |
1.67 m |
2.03 m |
1.67 m x 2.03 m |
|
Second Level |
Bathroom |
1.75 m |
2.43 m |
1.75 m x 2.43 m |
|
Second Level |
Bathroom |
2.97 m |
2.87 m |
2.97 m x 2.87 m |
|
Second Level |
Den |
4.34 m |
3.45 m |
4.34 m x 3.45 m |
|
Second Level |
Bedroom |
2.89 m |
3.47 m |
2.89 m x 3.47 m |
|
Second Level |
Laundry Room |
1.67 m |
1.75 m |
1.67 m x 1.75 m |
|
Second Level |
Primary Bedroom |
4.29 m |
3.93 m |
4.29 m x 3.93 m |
|
Second Level |
Bedroom |
3.27 m |
4.06 m |
3.27 m x 4.06 m |
|
Lower Level |
Family Room |
5.56 m |
5.79 m |
5.56 m x 5.79 m |
|
Main Level |
Dining Room |
4.34 m |
2.81 m |
4.34 m x 2.81 m |
|
Main Level |
Foyer |
1.65 m |
4.19 m |
1.65 m x 4.19 m |
|
Main Level |
Living Room |
4.29 m |
3.98 m |
4.29 m x 3.98 m |
|
Main Level |
Bathroom |
0.96 m |
2.15 m |
0.96 m x 2.15 m |
|
Main Level |
Kitchen |
4.59 m |
3.55 m |
4.59 m x 3.55 m |
https://www.realtor.ca/real-estate/28966193/335-nonius-street-ottawa-9010-kanata-emerald-meadowstrailwest

