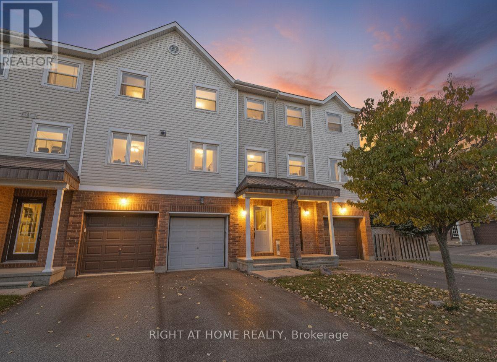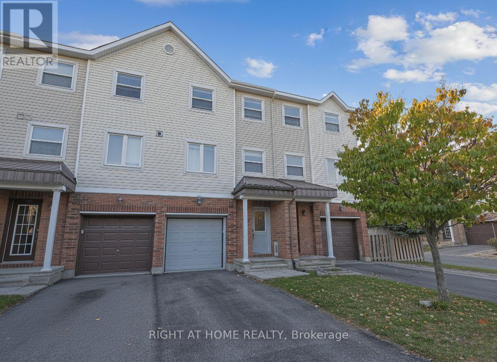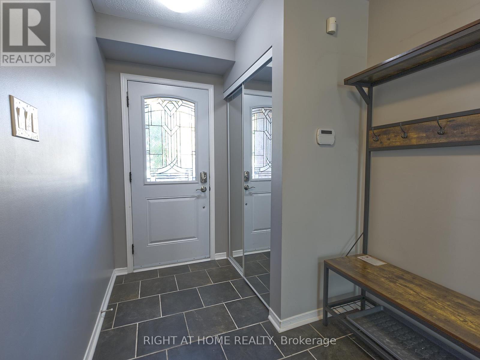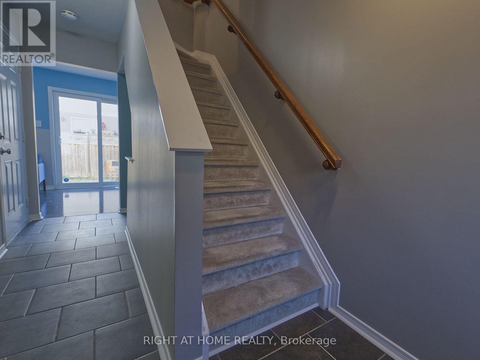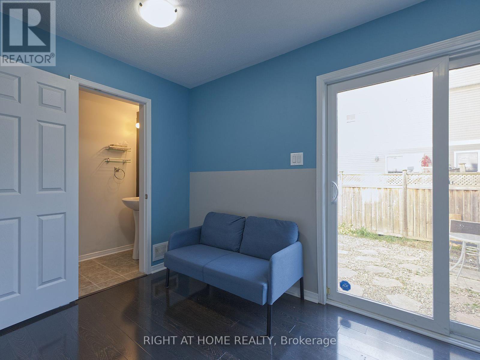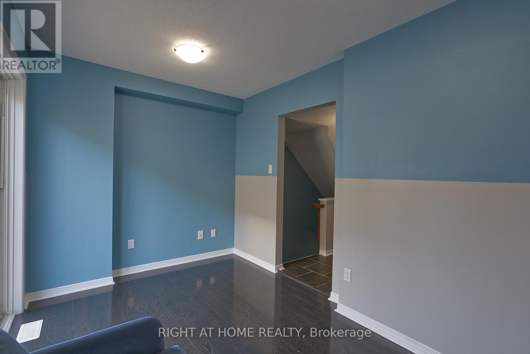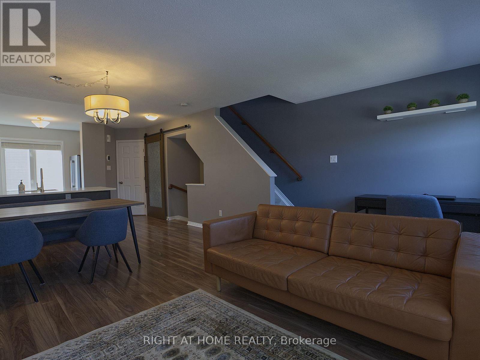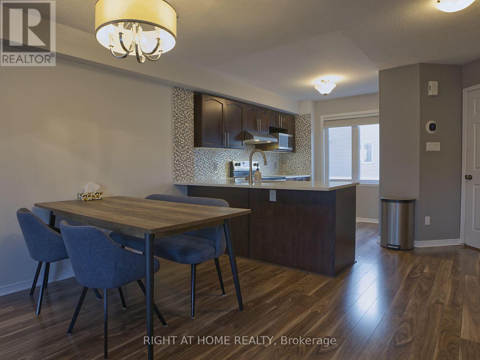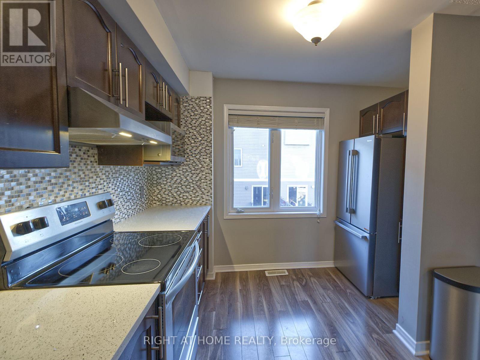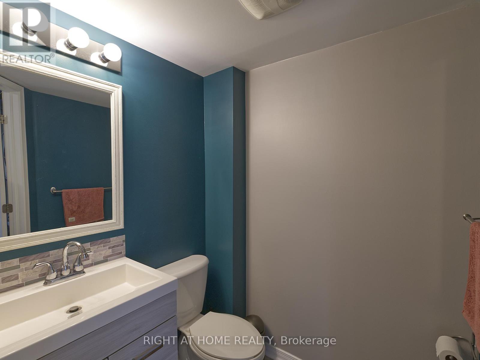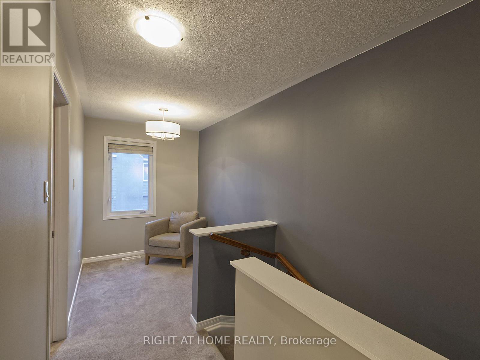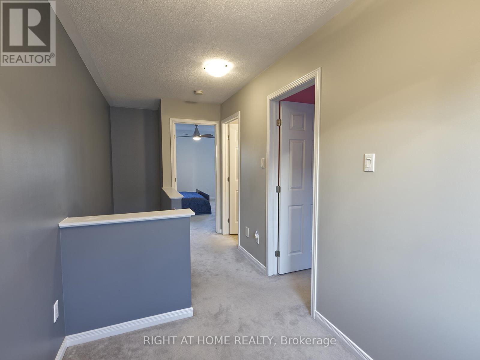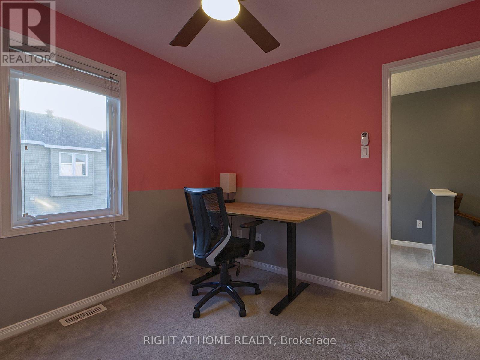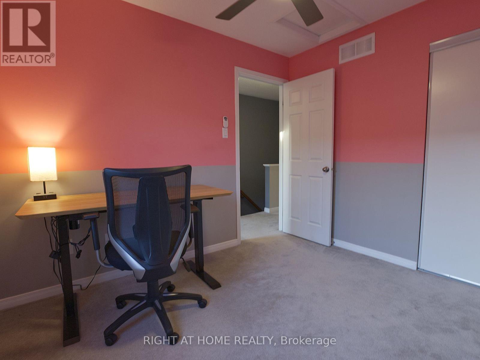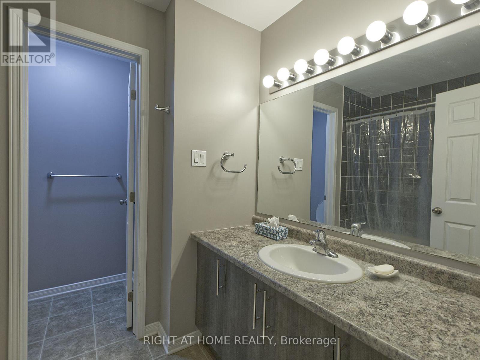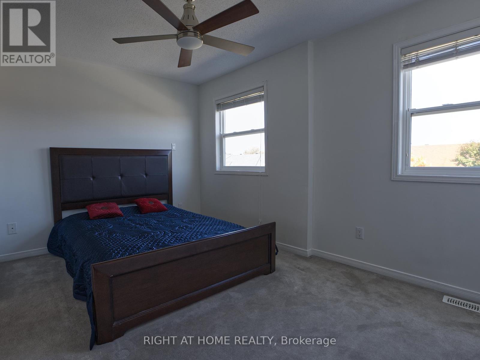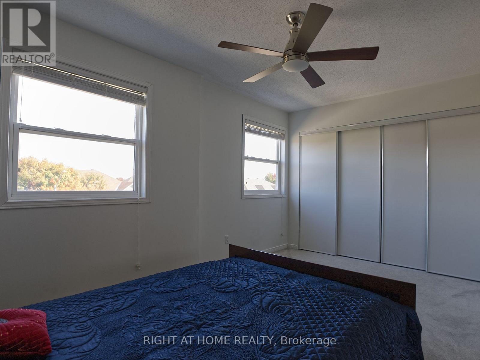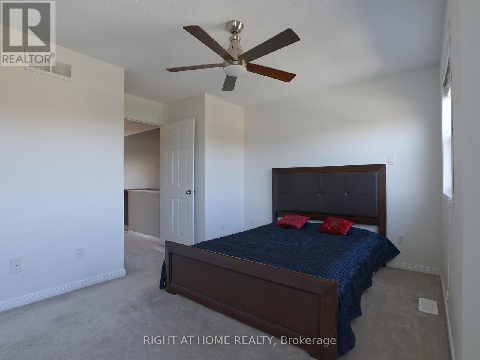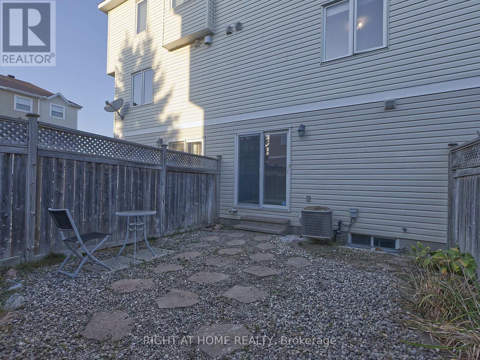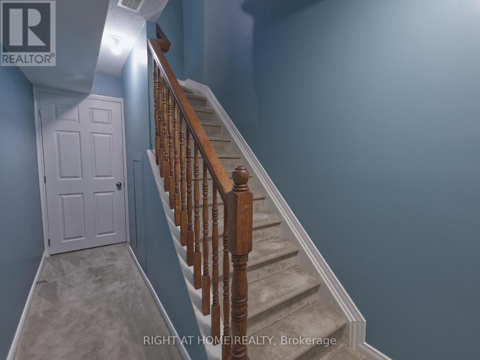2 Bedroom
3 Bathroom
1,100 - 1,500 ft2
Central Air Conditioning
Forced Air
$499,900
Beautifully maintained 2-bedroom plus loft, 3-bathroom townhome in the heart of Barrhaven! Ideally located just minutes from top-rated schools, shopping, parks, and everyday amenities, this modern 3-storey home offers both style and convenience. The popular open-concept 2nd level boasts a bright living and dining area with gleaming floors, perfect for entertaining or relaxing. The gourmet kitchen features stainless steel appliances, quartz countertops, and abundant cabinetry. Upstairs, you'll find two generously sized bedrooms, a family bath. The 1st level versatile loft provides the ideal space for a home office, reading nook, or play area. With its modern finishes, functional layout, and unbeatable location, this townhome is the perfect blend of comfort and lifestyle. Don't miss the chance to make this beautiful Barrhaven home your own. (id:49063)
Property Details
|
MLS® Number
|
X12452126 |
|
Property Type
|
Single Family |
|
Community Name
|
7703 - Barrhaven - Cedargrove/Fraserdale |
|
Equipment Type
|
Water Heater |
|
Parking Space Total
|
3 |
|
Rental Equipment Type
|
Water Heater |
Building
|
Bathroom Total
|
3 |
|
Bedrooms Above Ground
|
2 |
|
Bedrooms Total
|
2 |
|
Appliances
|
Garage Door Opener Remote(s), Dishwasher, Dryer, Microwave, Stove, Washer, Refrigerator |
|
Basement Type
|
Full |
|
Construction Style Attachment
|
Attached |
|
Cooling Type
|
Central Air Conditioning |
|
Exterior Finish
|
Brick, Vinyl Siding |
|
Foundation Type
|
Poured Concrete |
|
Half Bath Total
|
2 |
|
Heating Fuel
|
Natural Gas |
|
Heating Type
|
Forced Air |
|
Stories Total
|
3 |
|
Size Interior
|
1,100 - 1,500 Ft2 |
|
Type
|
Row / Townhouse |
|
Utility Water
|
Municipal Water |
Parking
Land
|
Acreage
|
No |
|
Sewer
|
Sanitary Sewer |
|
Size Depth
|
70 Ft ,1 In |
|
Size Frontage
|
16 Ft ,9 In |
|
Size Irregular
|
16.8 X 70.1 Ft |
|
Size Total Text
|
16.8 X 70.1 Ft |
Rooms
| Level |
Type |
Length |
Width |
Dimensions |
|
Second Level |
Dining Room |
3.58 m |
2.23 m |
3.58 m x 2.23 m |
|
Second Level |
Kitchen |
3.45 m |
2.45 m |
3.45 m x 2.45 m |
|
Second Level |
Living Room |
4.87 m |
2.94 m |
4.87 m x 2.94 m |
|
Third Level |
Bedroom |
3.04 m |
2.81 m |
3.04 m x 2.81 m |
|
Third Level |
Loft |
2.54 m |
1.09 m |
2.54 m x 1.09 m |
|
Third Level |
Primary Bedroom |
4.11 m |
3.07 m |
4.11 m x 3.07 m |
|
Main Level |
Family Room |
3.75 m |
2.28 m |
3.75 m x 2.28 m |
https://www.realtor.ca/real-estate/28966657/773-cobble-hill-drive-ottawa-7703-barrhaven-cedargrovefraserdale

