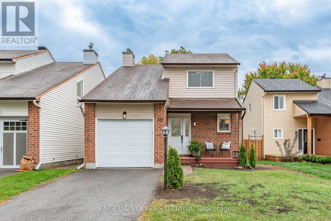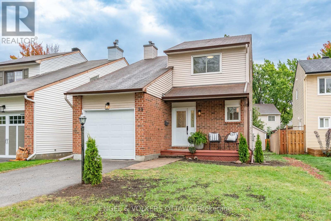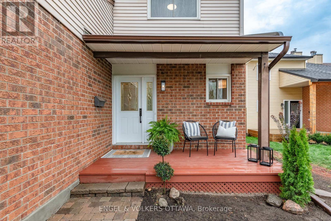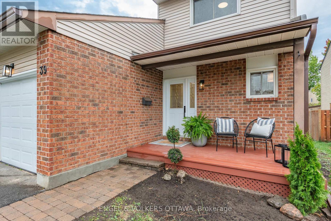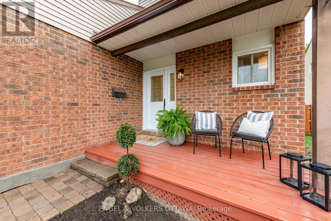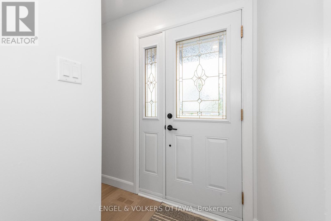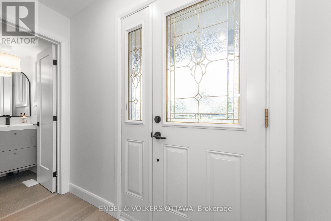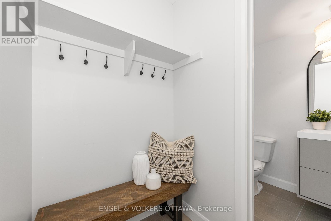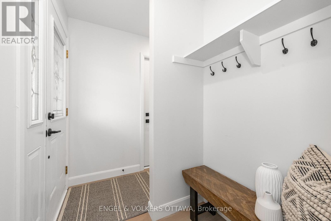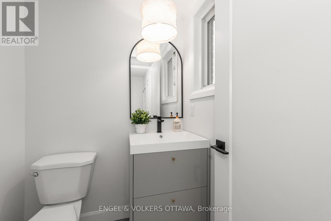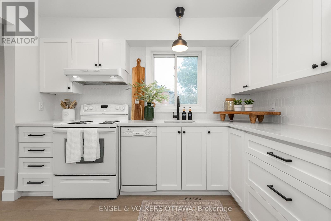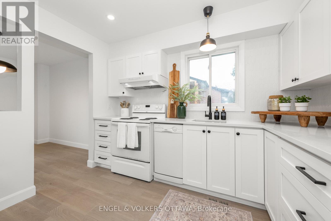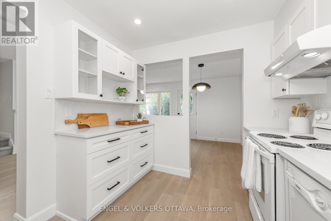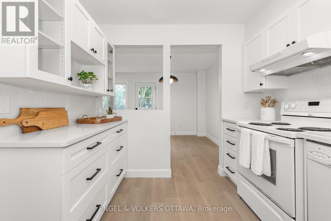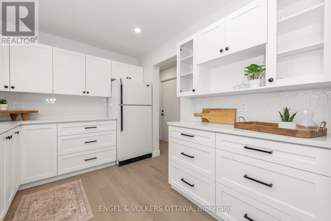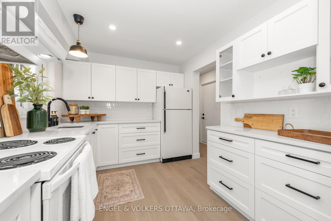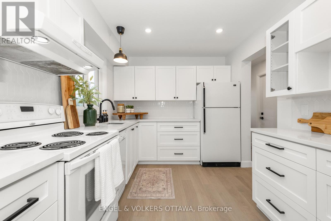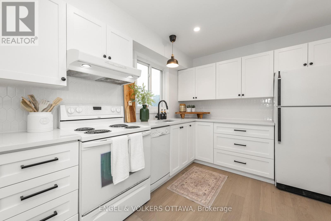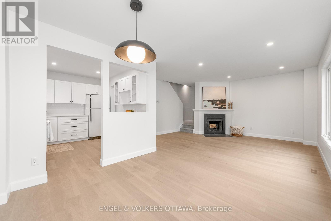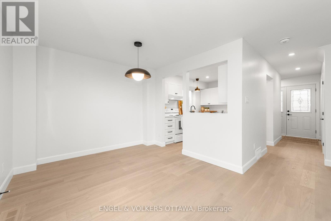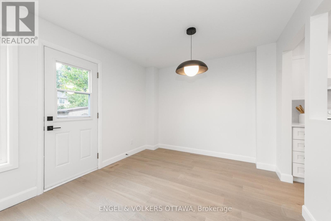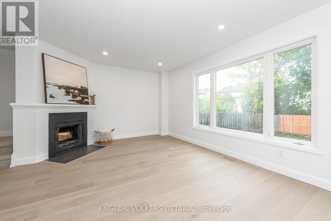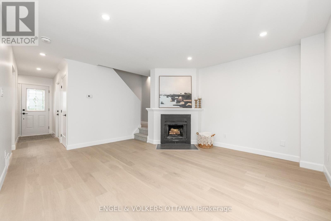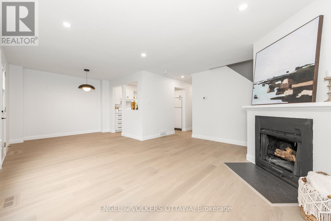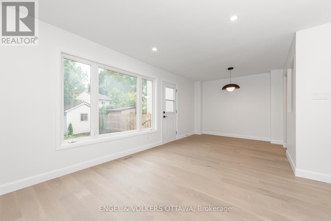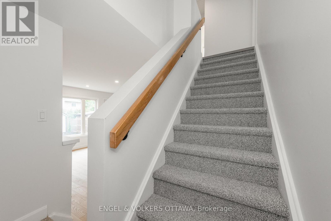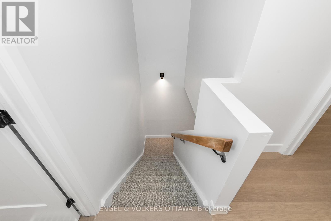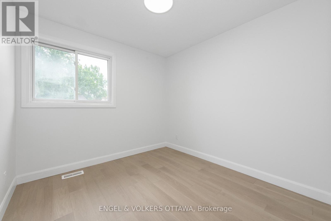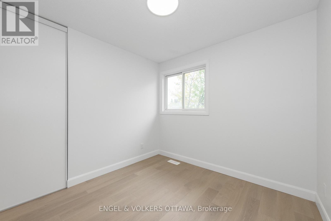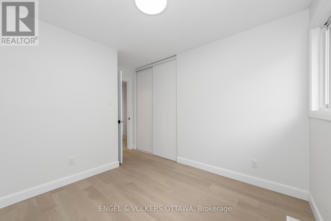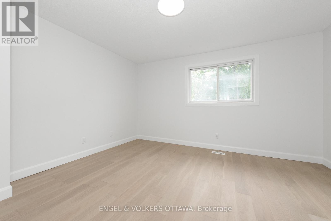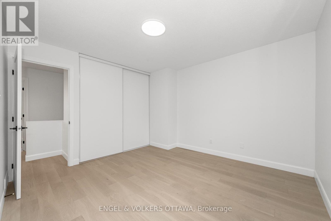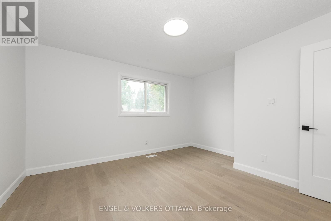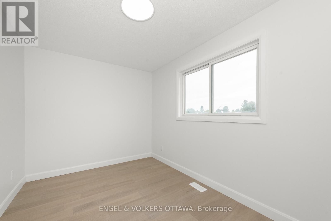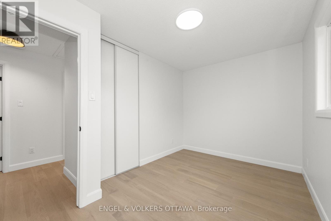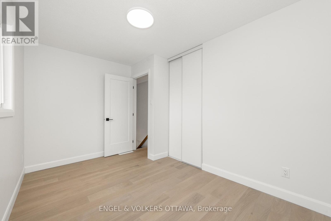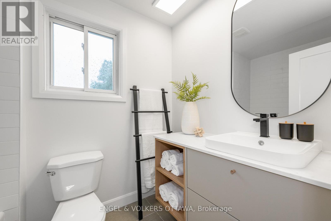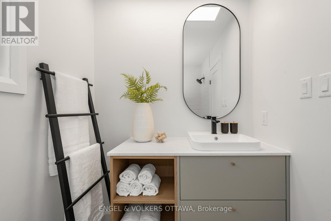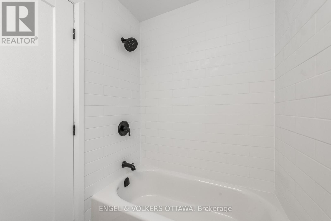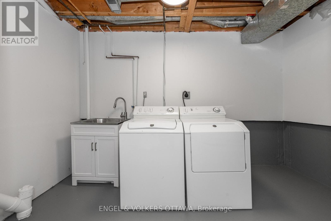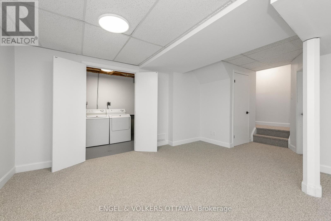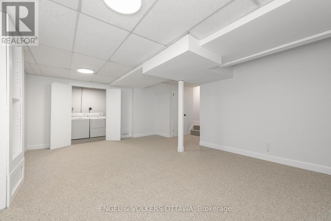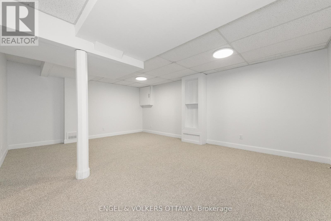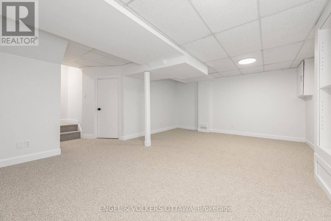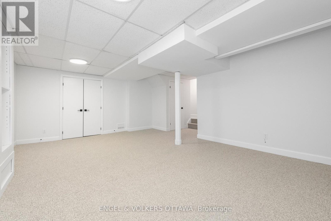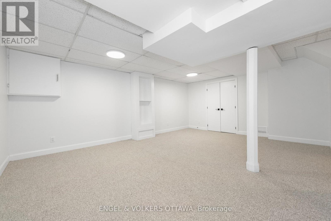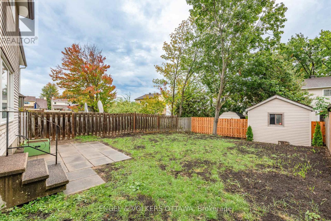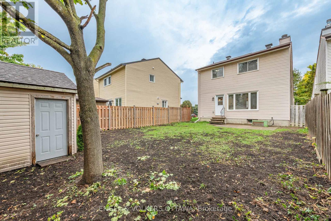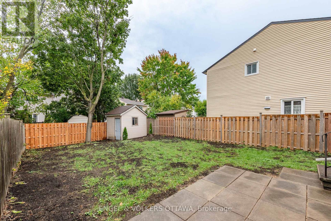3 Bedroom
2 Bathroom
1,100 - 1,500 ft2
Fireplace
Central Air Conditioning
Forced Air
$659,000
Beautifully updated detached 2-storey home located on a quiet, tree-lined street in the heart of Barrhaven. This 3-bedroom, 2-bathroom home offers modern upgrades and functional living in a family-friendly neighbourhood. The main floor features a bright, open-concept living and dining area with direct access to the spacious backyard perfect for entertaining. The updated kitchen includes modern finishes, and the convenient main-floor powder room has also been refreshed. Upstairs, youll find three generously sized bedrooms and a renovated full bathroom. The fully finished basement adds extra living space for a family room, office, or recreation area. Cozy wood-burning fireplace in the living room. Spacious backyard with mature trees for added privacy. Attached 1-car garage with inside entry + additional laneway parking. Located close to parks, schools, shopping, amenities, and public transit. Move-in ready and ideal for families or first-time buyers. A great opportunity in one of Barrhavens most desirable communities! (id:49063)
Property Details
|
MLS® Number
|
X12451475 |
|
Property Type
|
Single Family |
|
Community Name
|
7705 - Barrhaven - On the Green |
|
Equipment Type
|
Water Heater |
|
Parking Space Total
|
3 |
|
Rental Equipment Type
|
Water Heater |
Building
|
Bathroom Total
|
2 |
|
Bedrooms Above Ground
|
3 |
|
Bedrooms Total
|
3 |
|
Amenities
|
Fireplace(s) |
|
Appliances
|
Dishwasher, Dryer, Hood Fan, Stove, Washer, Refrigerator |
|
Basement Development
|
Finished |
|
Basement Type
|
Full (finished) |
|
Construction Style Attachment
|
Detached |
|
Cooling Type
|
Central Air Conditioning |
|
Exterior Finish
|
Brick, Vinyl Siding |
|
Fireplace Present
|
Yes |
|
Fireplace Total
|
1 |
|
Foundation Type
|
Concrete |
|
Half Bath Total
|
1 |
|
Heating Fuel
|
Natural Gas |
|
Heating Type
|
Forced Air |
|
Stories Total
|
2 |
|
Size Interior
|
1,100 - 1,500 Ft2 |
|
Type
|
House |
|
Utility Water
|
Municipal Water |
Parking
|
Attached Garage
|
|
|
Garage
|
|
|
Inside Entry
|
|
Land
|
Acreage
|
No |
|
Sewer
|
Sanitary Sewer |
|
Size Depth
|
106 Ft ,10 In |
|
Size Frontage
|
33 Ft |
|
Size Irregular
|
33 X 106.9 Ft |
|
Size Total Text
|
33 X 106.9 Ft |
Rooms
| Level |
Type |
Length |
Width |
Dimensions |
|
Second Level |
Primary Bedroom |
3.7 m |
4.1 m |
3.7 m x 4.1 m |
|
Second Level |
Bedroom 2 |
3.7 m |
2.8 m |
3.7 m x 2.8 m |
|
Second Level |
Bedroom 3 |
2.5 m |
3.8 m |
2.5 m x 3.8 m |
|
Second Level |
Bathroom |
2.5 m |
1.7 m |
2.5 m x 1.7 m |
|
Basement |
Recreational, Games Room |
5.8 m |
4.3 m |
5.8 m x 4.3 m |
|
Basement |
Laundry Room |
2.5 m |
3.6 m |
2.5 m x 3.6 m |
|
Main Level |
Kitchen |
3.2 m |
2.6 m |
3.2 m x 2.6 m |
|
Main Level |
Dining Room |
3 m |
2.7 m |
3 m x 2.7 m |
|
Main Level |
Living Room |
4.6 m |
4.3 m |
4.6 m x 4.3 m |
https://www.realtor.ca/real-estate/28965563/39-benlark-road-ottawa-7705-barrhaven-on-the-green

