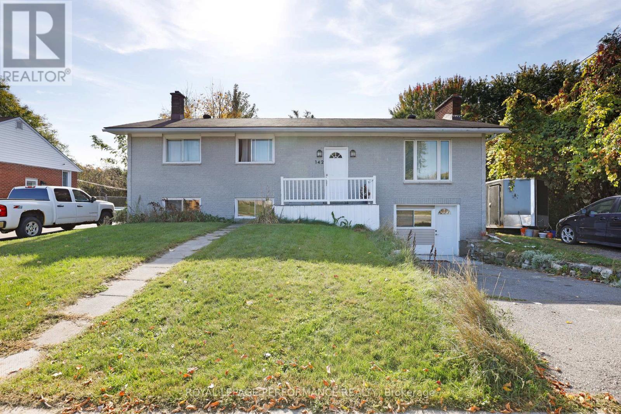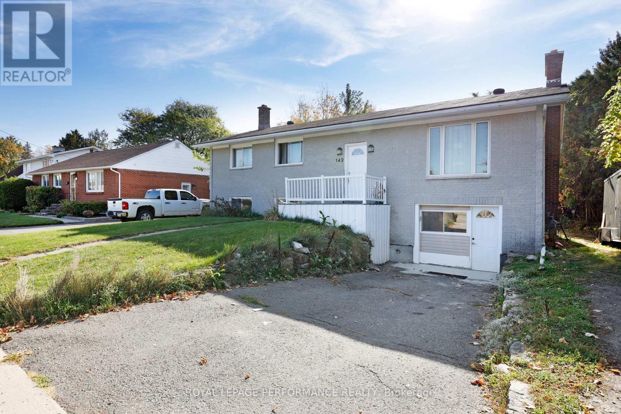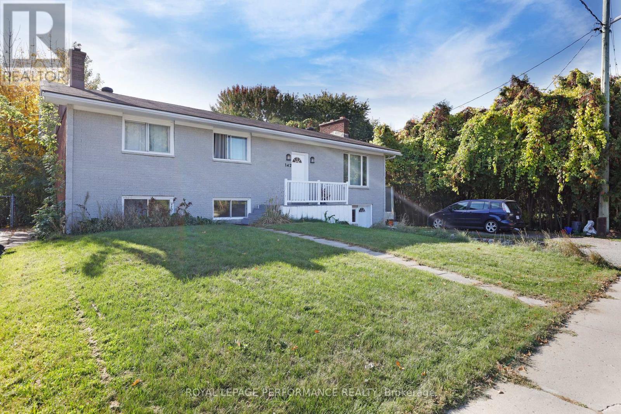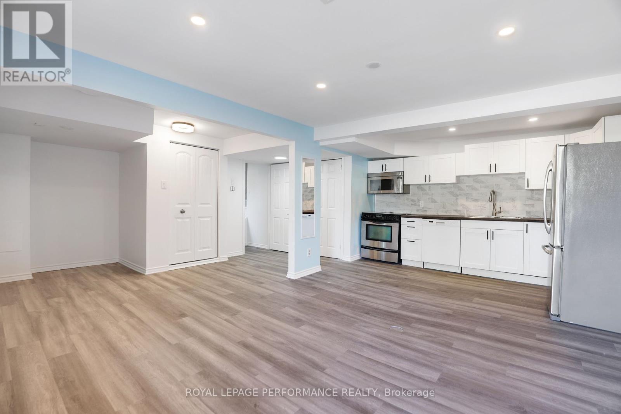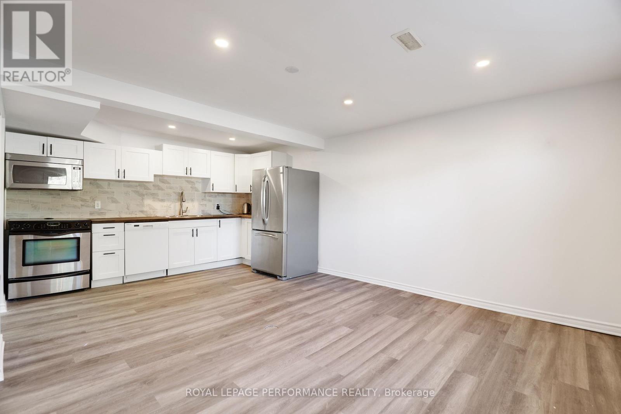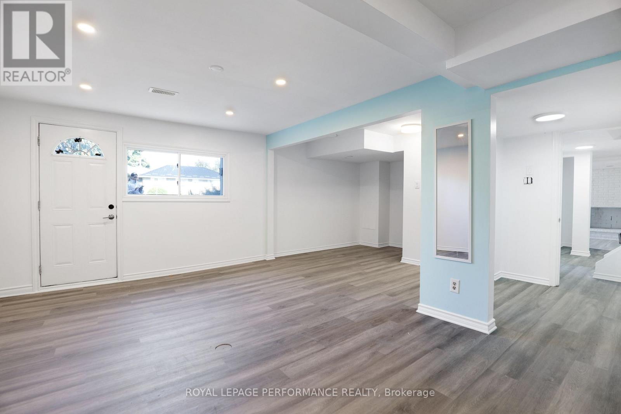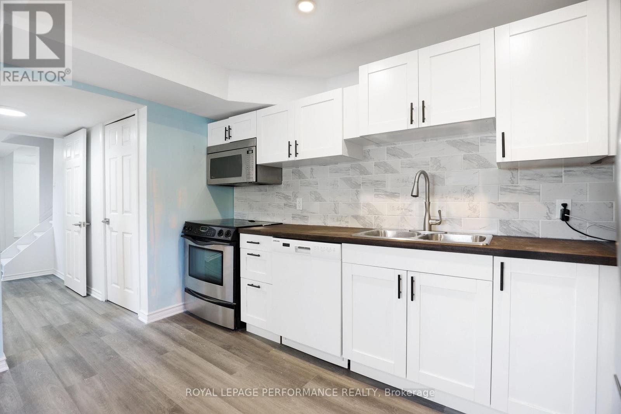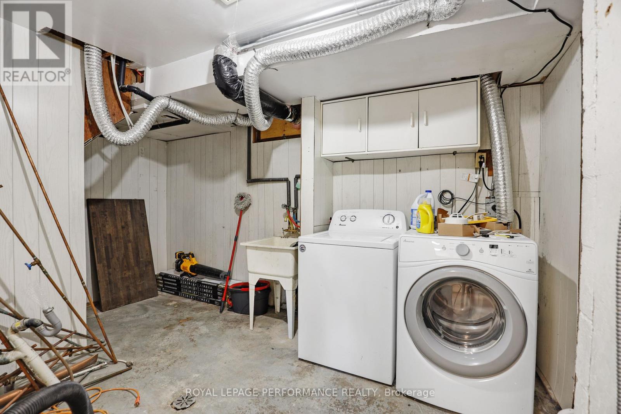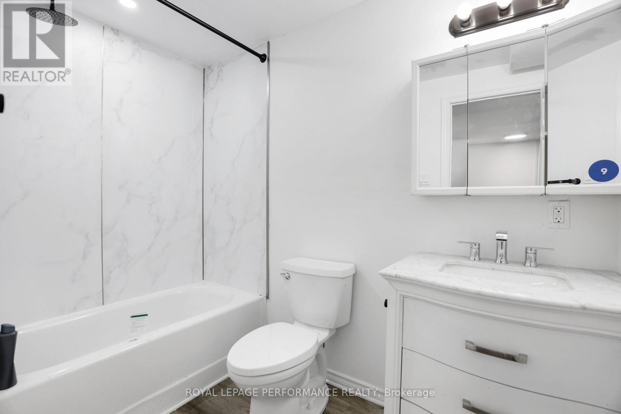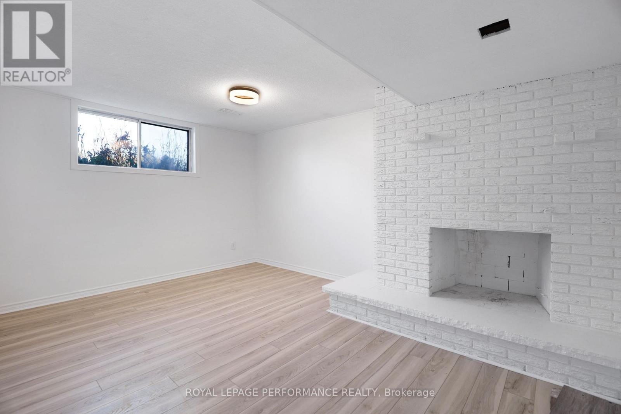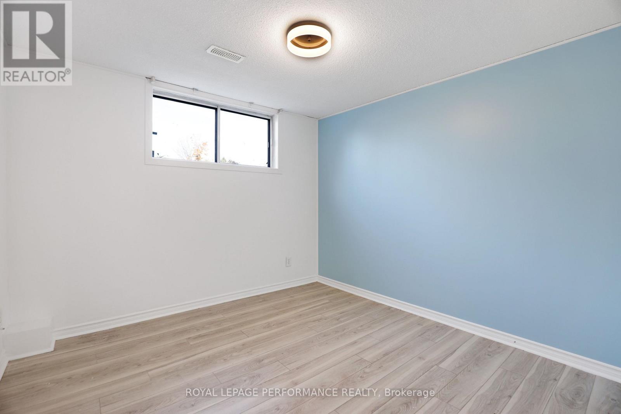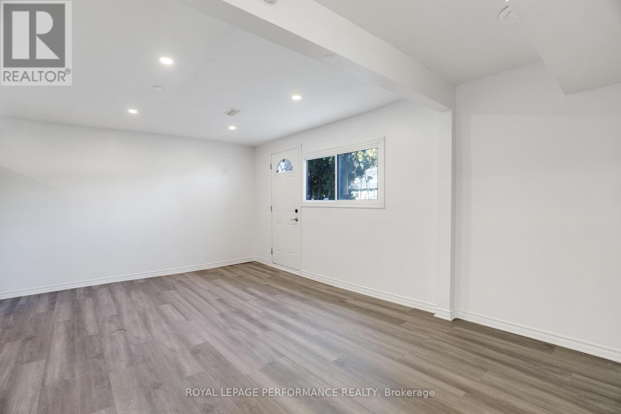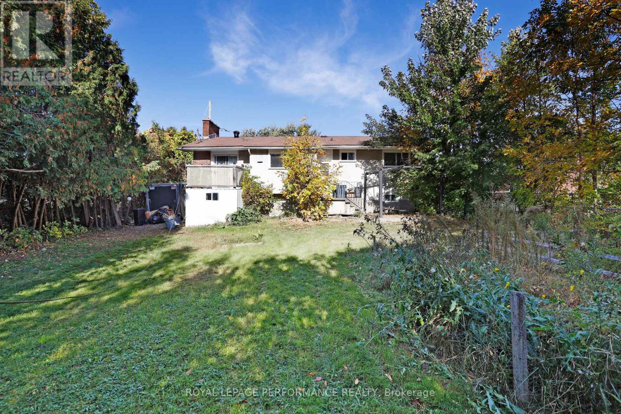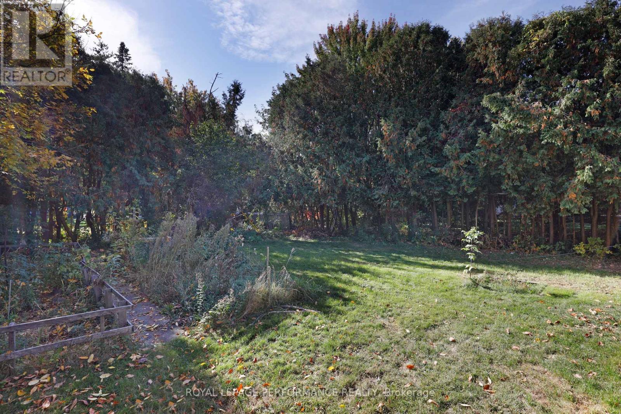142 Meadowlands Drive W Ottawa, Ontario K2G 2S4
$2,280 Monthly
Welcome to this fully renovated, beautiful, move-in-ready 2 bedrooms lower level unit with a den and 1 bathroom. Situated in the coveted Crestview/Meadowlands area, walking distance to Algonquin College, this unit offers a separate entrance from the rest of the upper portion of the house. Upon entering, you will find an open living area with a large window, vinyl flooring and a full kitchen equipped with Stainless Steel appliances and a laundry room with a washer and dryer. The large, fenced backyard makes it perfect for entertaining or relaxing. Easy access to public transit, including the LRT, make it a very desirable accommodation for families and students alike. There is ample parking for occupants and easy street parking for their guests. Deposit required upon acceptance of an offer : $ 4,560 (id:49063)
Property Details
| MLS® Number | X12450932 |
| Property Type | Single Family |
| Community Name | 7302 - Meadowlands/Crestview |
| Amenities Near By | Public Transit |
| Community Features | School Bus |
| Easement | None |
| Equipment Type | Water Heater, Furnace |
| Features | Carpet Free, In Suite Laundry |
| Parking Space Total | 1 |
| Rental Equipment Type | Water Heater, Furnace |
Building
| Bathroom Total | 1 |
| Bedrooms Below Ground | 2 |
| Bedrooms Total | 2 |
| Appliances | Oven - Built-in, Water Heater, Dishwasher, Dryer, Hood Fan, Microwave, Stove, Washer, Refrigerator |
| Basement Development | Finished |
| Basement Features | Separate Entrance |
| Basement Type | N/a (finished) |
| Construction Style Attachment | Detached |
| Exterior Finish | Brick, Brick Facing |
| Fireplace Present | Yes |
| Foundation Type | Concrete |
| Heating Fuel | Natural Gas |
| Heating Type | Forced Air |
| Size Interior | 700 - 1,100 Ft2 |
| Type | House |
| Utility Water | Municipal Water |
Parking
| No Garage |
Land
| Acreage | No |
| Land Amenities | Public Transit |
| Sewer | Sanitary Sewer |
| Size Depth | 125 Ft |
| Size Frontage | 77 Ft ,9 In |
| Size Irregular | 77.8 X 125 Ft |
| Size Total Text | 77.8 X 125 Ft |
Rooms
| Level | Type | Length | Width | Dimensions |
|---|---|---|---|---|
| Basement | Living Room | 3.04 m | 3.04 m | 3.04 m x 3.04 m |
| Basement | Bedroom | 3.35 m | 4.57 m | 3.35 m x 4.57 m |
| Basement | Bedroom 2 | 3.04 m | 3.04 m | 3.04 m x 3.04 m |
| Basement | Den | 2.74 m | 3.65 m | 2.74 m x 3.65 m |
| Basement | Kitchen | 3.65 m | 2.13 m | 3.65 m x 2.13 m |
Utilities
| Cable | Installed |
| Electricity | Installed |
| Sewer | Installed |
https://www.realtor.ca/real-estate/28964315/142-meadowlands-drive-w-ottawa-7302-meadowlandscrestview

