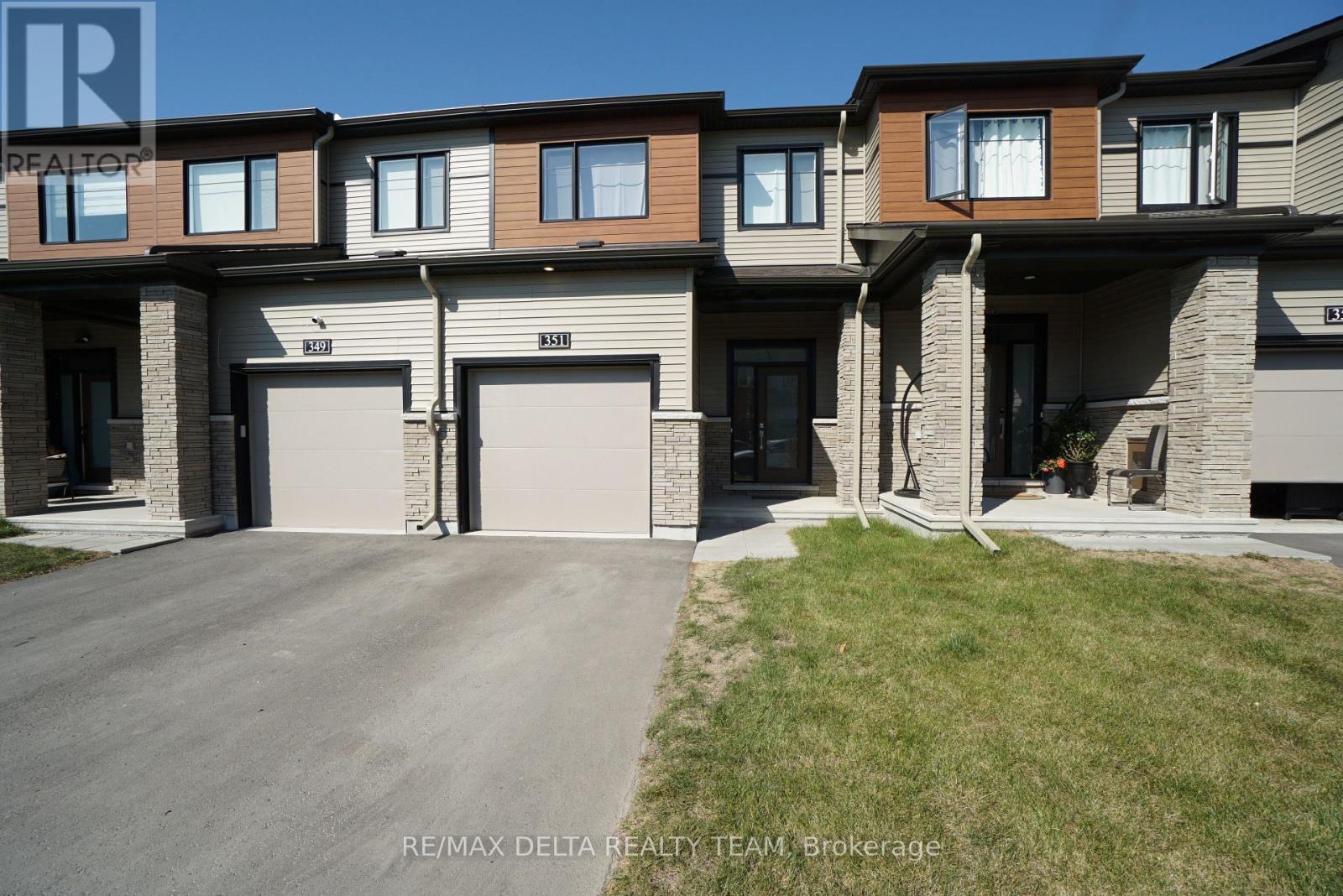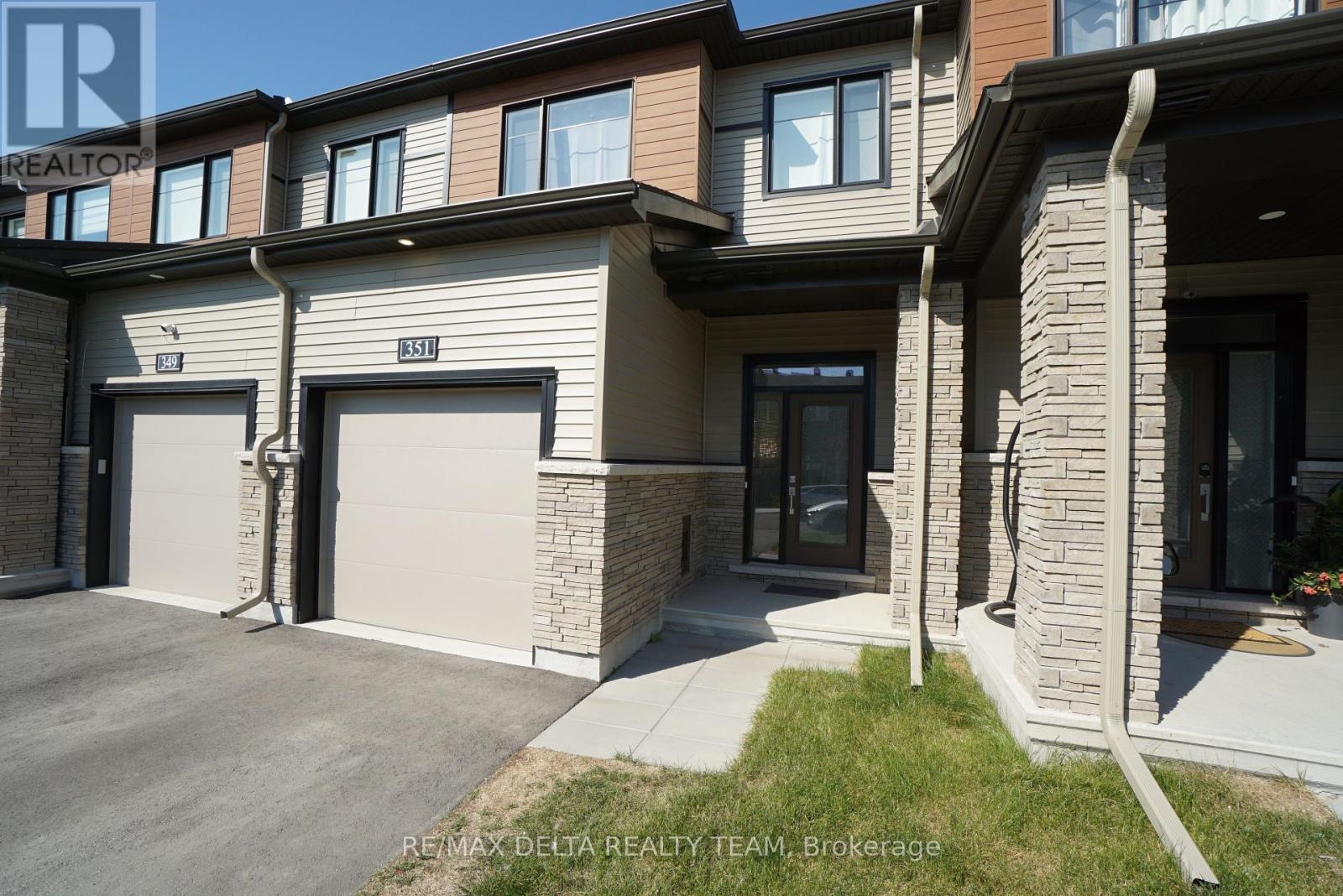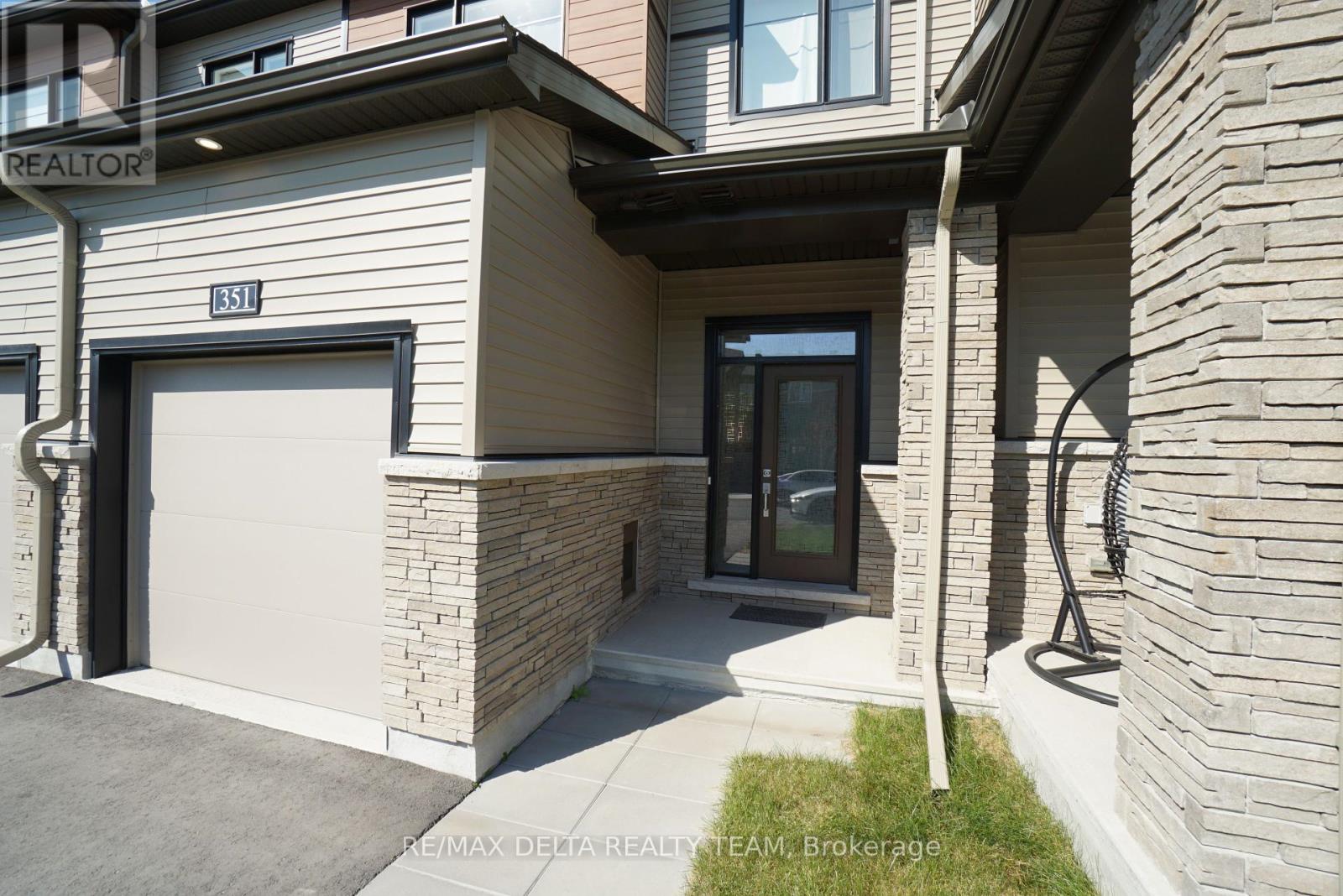3 Bedroom
3 Bathroom
1,500 - 2,000 ft2
Central Air Conditioning
Forced Air
$2,700 Monthly
Spacious and bright townhome with no back neighbours in an excellent location, minutes to shopping, transit, parks, schools and may other amenities. Main level features an open concept living/dining area with large windows, kitchen with SS appliances, modern cabinetry, tile backsplash and large island with breakfast bar. 2nd level offers a spacious primary bedroom with large walk-in closet & 3pc ensuite with glass door shower. 2 other good sized bedrooms and a full bath complete upper level. Fully Finished basement with large recreation room with plenty of storage and laundry area. Backyard with no rear neighbours. **Requirements: all offers to lease to be accompanied by recent credit report, rental application, copy of IDs, proof of income & employment/pay stubs. Tenant content insurance mandatory. No pets, no smoking. Available after Dec 1, 2025. 24 hrs required for all showings due to tenant. (id:49063)
Property Details
|
MLS® Number
|
X12446330 |
|
Property Type
|
Single Family |
|
Community Name
|
1117 - Avalon West |
|
Equipment Type
|
Water Heater |
|
Features
|
In Suite Laundry |
|
Parking Space Total
|
2 |
|
Rental Equipment Type
|
Water Heater |
Building
|
Bathroom Total
|
3 |
|
Bedrooms Above Ground
|
3 |
|
Bedrooms Total
|
3 |
|
Appliances
|
Garage Door Opener Remote(s), Dishwasher, Dryer, Hood Fan, Microwave, Stove, Washer, Refrigerator |
|
Basement Development
|
Finished |
|
Basement Type
|
Full (finished) |
|
Construction Style Attachment
|
Attached |
|
Cooling Type
|
Central Air Conditioning |
|
Exterior Finish
|
Stone, Vinyl Siding |
|
Foundation Type
|
Poured Concrete |
|
Half Bath Total
|
1 |
|
Heating Fuel
|
Natural Gas |
|
Heating Type
|
Forced Air |
|
Stories Total
|
2 |
|
Size Interior
|
1,500 - 2,000 Ft2 |
|
Type
|
Row / Townhouse |
|
Utility Water
|
Municipal Water |
Parking
Land
|
Acreage
|
No |
|
Sewer
|
Sanitary Sewer |
Rooms
| Level |
Type |
Length |
Width |
Dimensions |
|
Second Level |
Primary Bedroom |
5.13 m |
4.14 m |
5.13 m x 4.14 m |
|
Second Level |
Bedroom 2 |
3 m |
2.5 m |
3 m x 2.5 m |
|
Second Level |
Bedroom 3 |
3.2 m |
2.74 m |
3.2 m x 2.74 m |
|
Lower Level |
Recreational, Games Room |
6 m |
4.87 m |
6 m x 4.87 m |
|
Main Level |
Dining Room |
3.04 m |
3.04 m |
3.04 m x 3.04 m |
|
Main Level |
Kitchen |
3.91 m |
2.54 m |
3.91 m x 2.54 m |
|
Main Level |
Living Room |
5 m |
3 m |
5 m x 3 m |
https://www.realtor.ca/real-estate/28954761/351-establish-avenue-ottawa-1117-avalon-west





