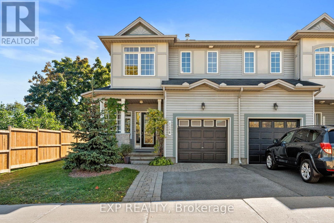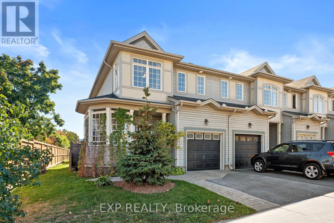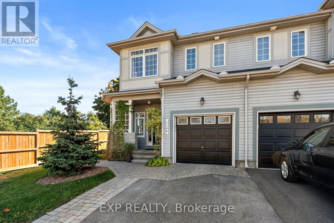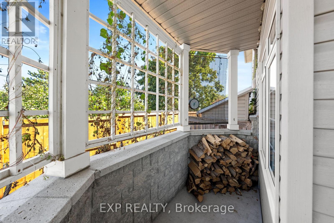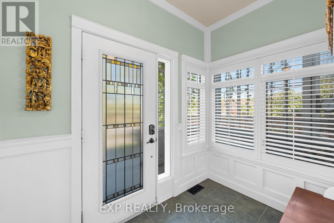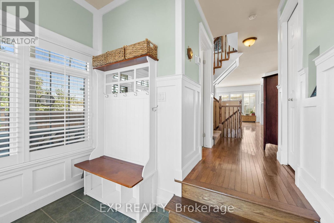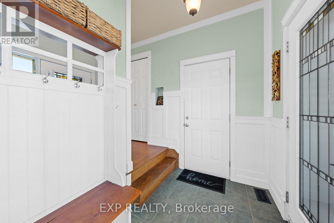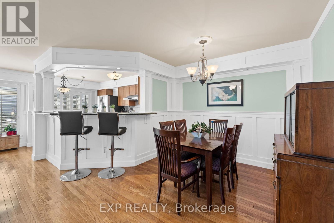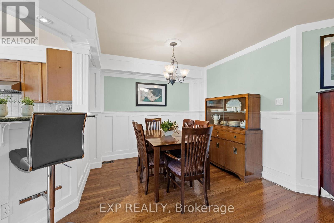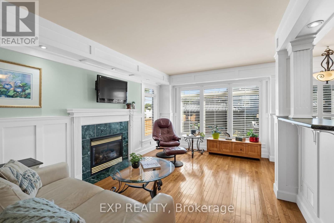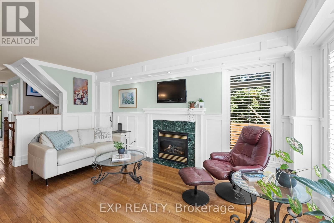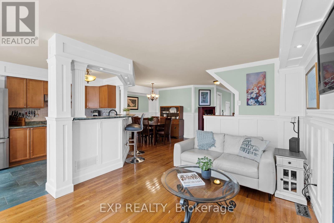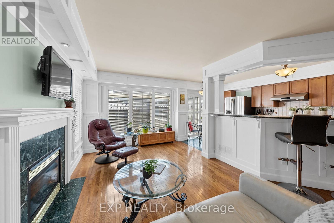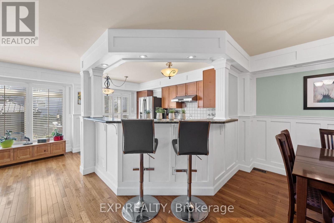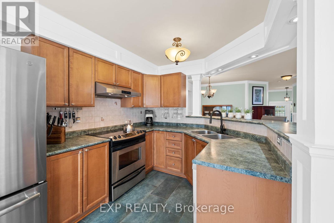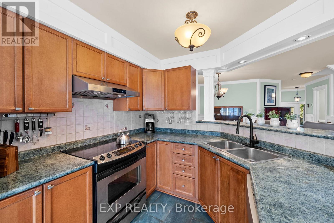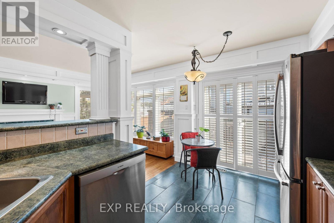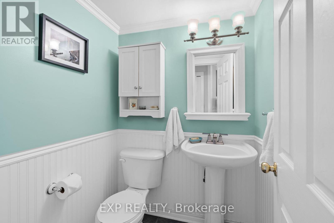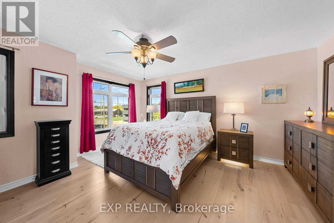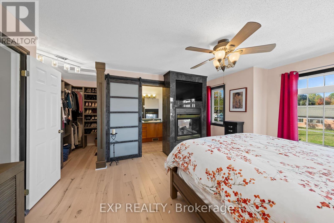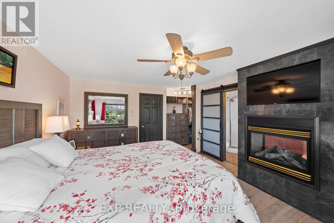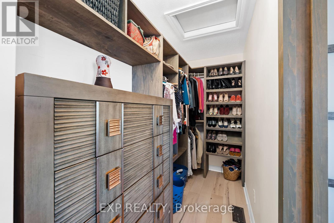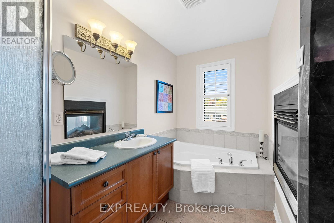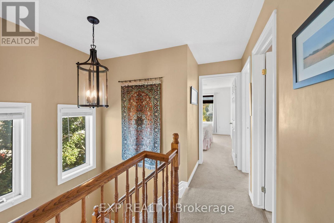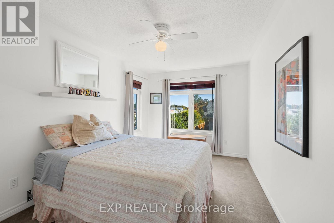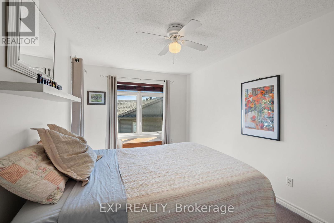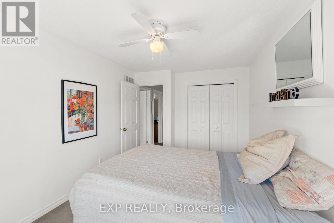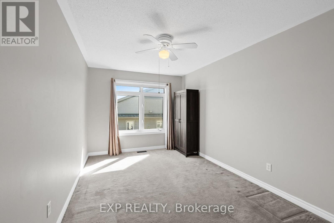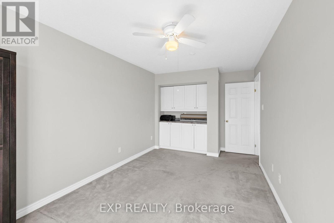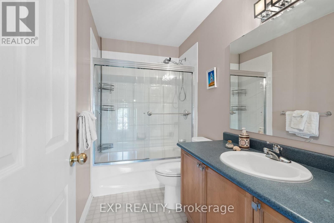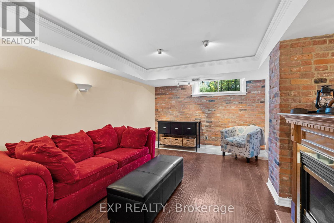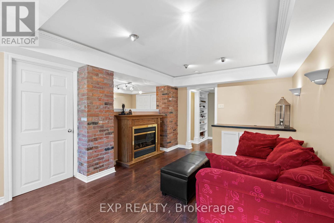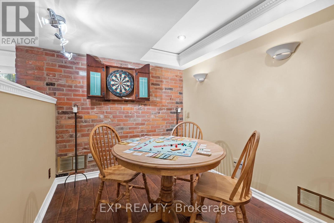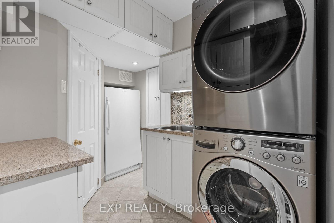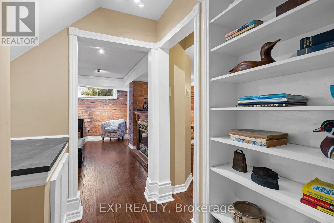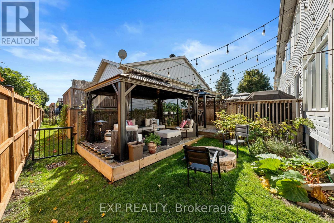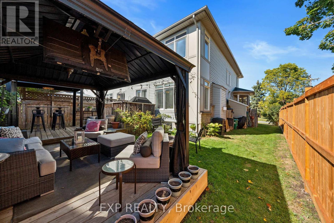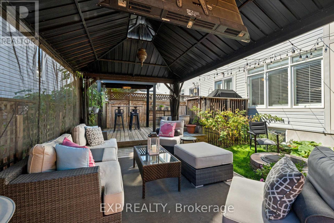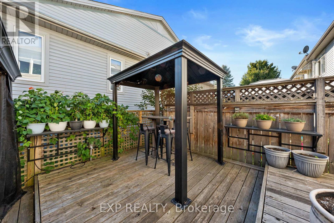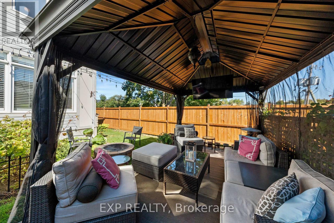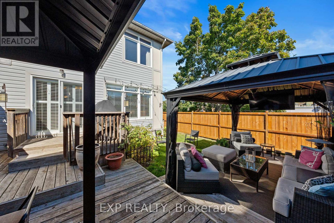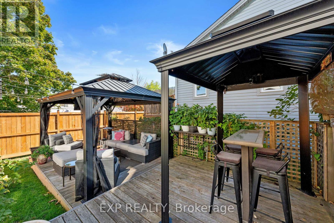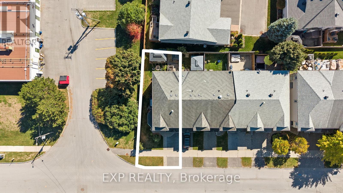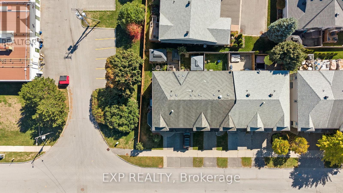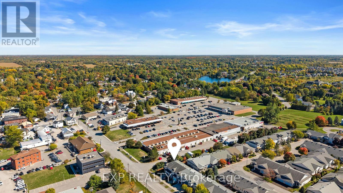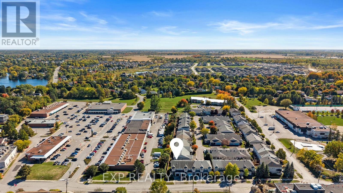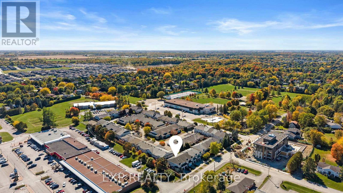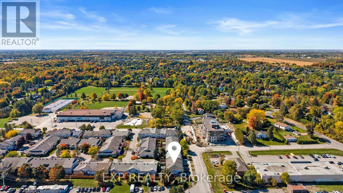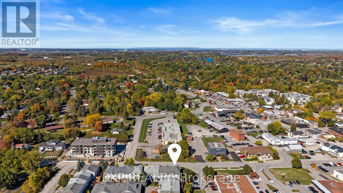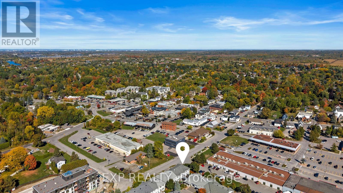3 Bedroom
3 Bathroom
1,100 - 1,500 ft2
Fireplace
Central Air Conditioning
Forced Air
Landscaped
$699,900Maintenance, Parcel of Tied Land
$107 Monthly
This stunning 3 bedroom, 3 bathroom end-unit townhome is just steps from the heart of Manotick village, offering an unbeatable combination of location, charm, and custom upgrades. A tiled foyer with additional custom windows sets the stage with views that draw you into the home from the wraparound front porch, while providing convenient access to the garage and a powder room. The main floor features beautiful hardwood flooring, and custom craftsman-style wainscotting throughout, enhanced by pot lights and custom window shutters. The kitchen offers ample counter space, tons of cabinetry, and a breakfast bar, creating a warm and functional space for everyday living and entertaining. Upstairs, the spacious primary retreat boasts a large customized walk-in closet, beautiful flooring, and a double-sided fireplace that adds warmth and romance to both the bedroom and the spa-like ensuite, complete with a large roman tub and separate shower. Two additional bedrooms and a full bath complete the upper level, including one with custom millwork that makes it ideal for a home office, study, or craft room. Every room feels light-filled and thoughtfully designed, blending comfort with character. The lower level is made for entertaining, with exposed brick accents, a cozy family room, and a custom games area with a dart board. This versatile space is perfect for movie nights, game nights, or simply relaxing with family and friends. Outdoors, the fully fenced backyard extends your living space with a custom four-tier deck offering multiple zones to BBQ, lounge with friends, watch TV, or enjoy a drink at the bar. With its mature landscaping and private feel, its a true summer retreat. With boutique shops, restaurants, schools, parks, and the Rideau River just a short stroll away, this property offers a rare chance to live in a vibrant community while enjoying a home full of upgrades, thoughtful details, and timeless character. (id:49063)
Property Details
|
MLS® Number
|
X12442947 |
|
Property Type
|
Single Family |
|
Community Name
|
8002 - Manotick Village & Manotick Estates |
|
Equipment Type
|
Water Heater - Gas, Water Heater |
|
Parking Space Total
|
2 |
|
Rental Equipment Type
|
Water Heater - Gas, Water Heater |
|
Structure
|
Deck, Porch |
Building
|
Bathroom Total
|
3 |
|
Bedrooms Above Ground
|
3 |
|
Bedrooms Total
|
3 |
|
Amenities
|
Fireplace(s) |
|
Appliances
|
Garage Door Opener Remote(s), Water Meter, Central Vacuum, Dishwasher, Dryer, Hood Fan, Stove, Washer, Refrigerator |
|
Basement Development
|
Finished |
|
Basement Type
|
N/a (finished) |
|
Construction Style Attachment
|
Attached |
|
Cooling Type
|
Central Air Conditioning |
|
Exterior Finish
|
Stucco, Aluminum Siding |
|
Fireplace Present
|
Yes |
|
Fireplace Total
|
2 |
|
Foundation Type
|
Poured Concrete |
|
Half Bath Total
|
1 |
|
Heating Fuel
|
Natural Gas |
|
Heating Type
|
Forced Air |
|
Stories Total
|
2 |
|
Size Interior
|
1,100 - 1,500 Ft2 |
|
Type
|
Row / Townhouse |
|
Utility Water
|
Municipal Water |
Parking
|
Attached Garage
|
|
|
Garage
|
|
|
Inside Entry
|
|
Land
|
Acreage
|
No |
|
Landscape Features
|
Landscaped |
|
Sewer
|
Sanitary Sewer |
|
Size Depth
|
82 Ft |
|
Size Frontage
|
35 Ft ,2 In |
|
Size Irregular
|
35.2 X 82 Ft |
|
Size Total Text
|
35.2 X 82 Ft |
Rooms
| Level |
Type |
Length |
Width |
Dimensions |
|
Second Level |
Primary Bedroom |
4.1 m |
4.85 m |
4.1 m x 4.85 m |
|
Second Level |
Bathroom |
1.95 m |
3.55 m |
1.95 m x 3.55 m |
|
Second Level |
Bedroom 2 |
3.14 m |
5.18 m |
3.14 m x 5.18 m |
|
Second Level |
Bedroom 3 |
2.9 m |
4.31 m |
2.9 m x 4.31 m |
|
Second Level |
Bathroom |
3.14 m |
1.52 m |
3.14 m x 1.52 m |
|
Basement |
Family Room |
3.32 m |
4.94 m |
3.32 m x 4.94 m |
|
Basement |
Other |
2.72 m |
2.56 m |
2.72 m x 2.56 m |
|
Basement |
Recreational, Games Room |
2.72 m |
3.01 m |
2.72 m x 3.01 m |
|
Basement |
Utility Room |
2.56 m |
1.09 m |
2.56 m x 1.09 m |
|
Basement |
Laundry Room |
2.44 m |
3.47 m |
2.44 m x 3.47 m |
|
Basement |
Other |
1.82 m |
1.67 m |
1.82 m x 1.67 m |
|
Main Level |
Foyer |
2.92 m |
1.85 m |
2.92 m x 1.85 m |
|
Main Level |
Dining Room |
4.36 m |
3.04 m |
4.36 m x 3.04 m |
|
Main Level |
Living Room |
2.88 m |
4.94 m |
2.88 m x 4.94 m |
|
Main Level |
Kitchen |
3.26 m |
3.82 m |
3.26 m x 3.82 m |
https://www.realtor.ca/real-estate/28947546/1168-beaverwood-road-ottawa-8002-manotick-village-manotick-estates

