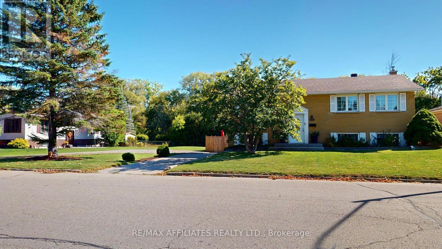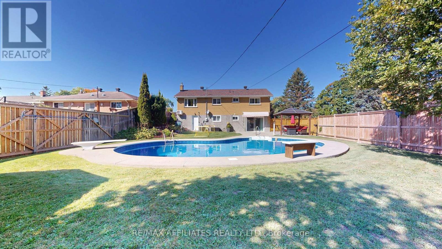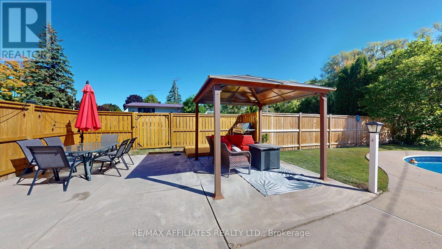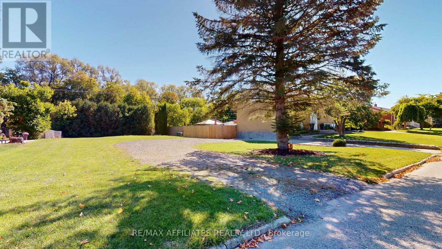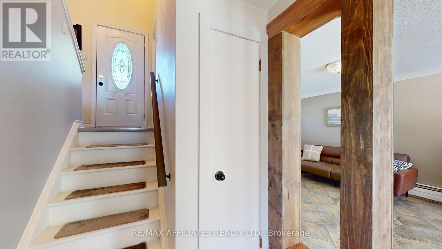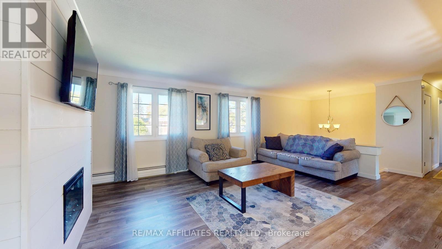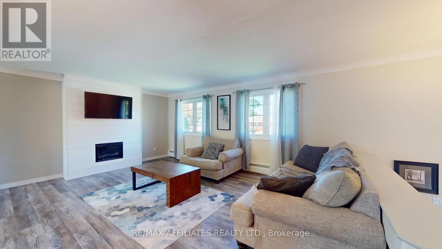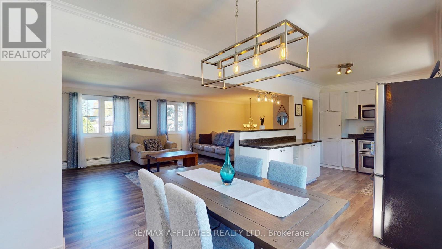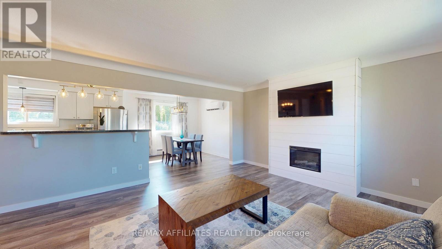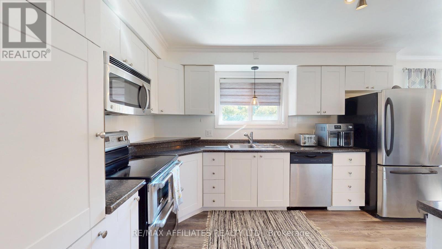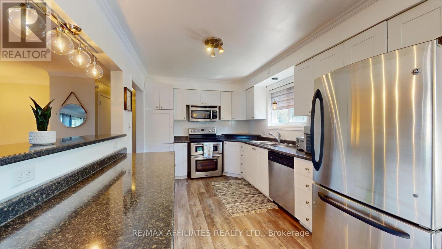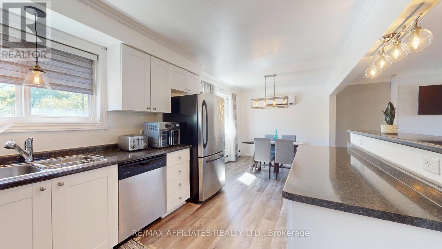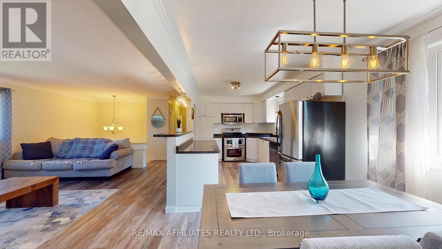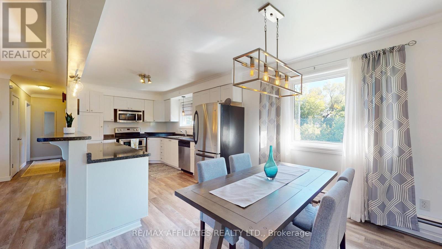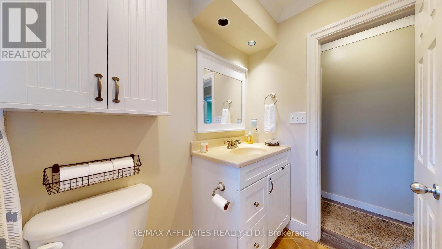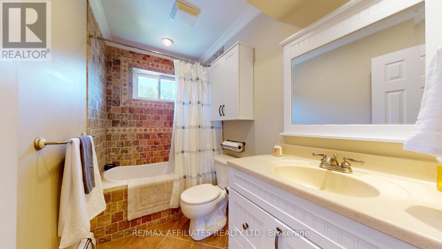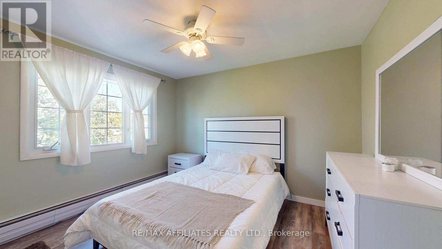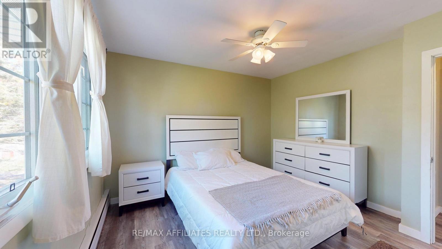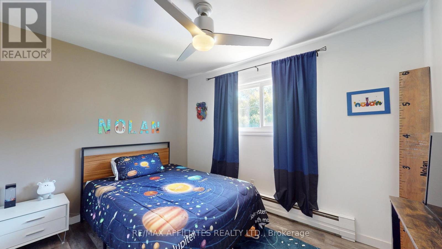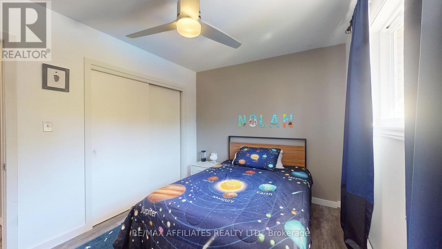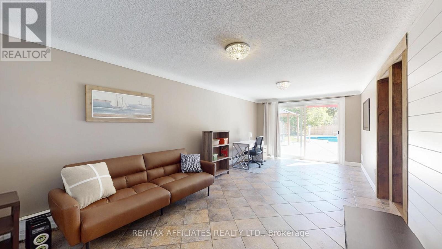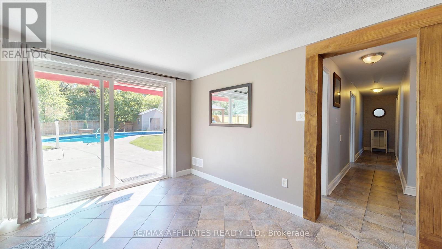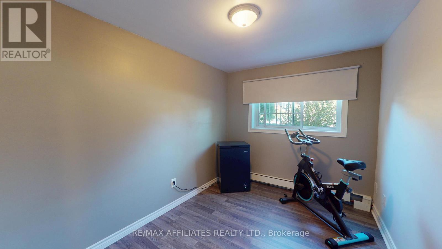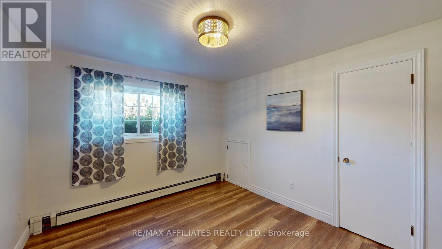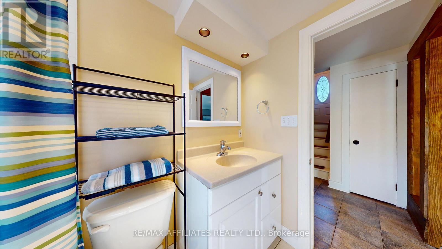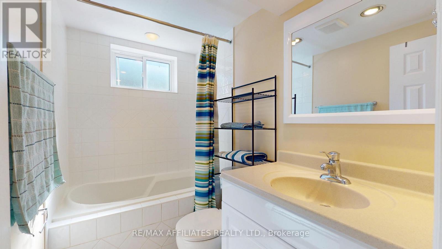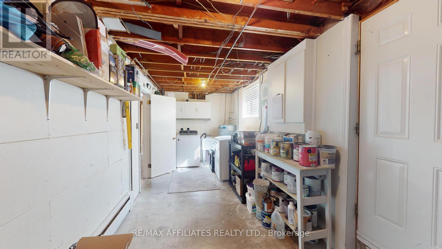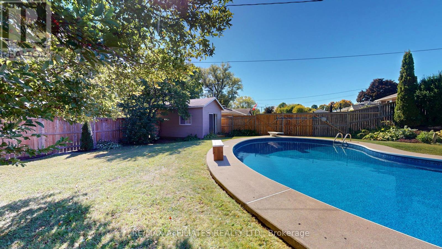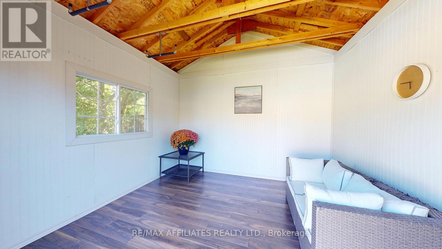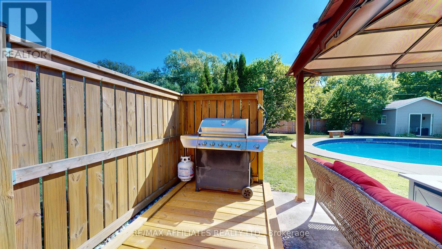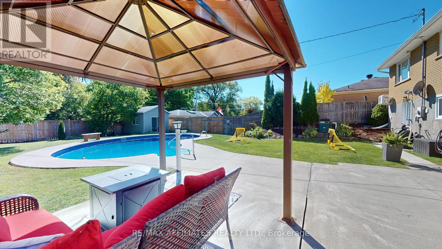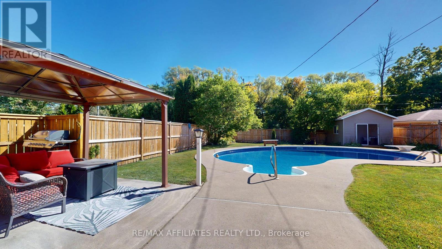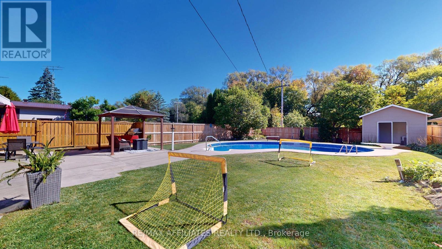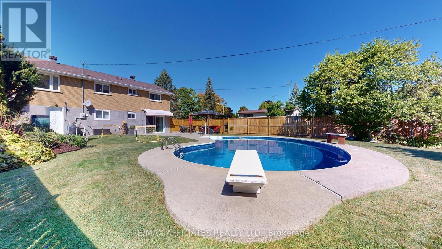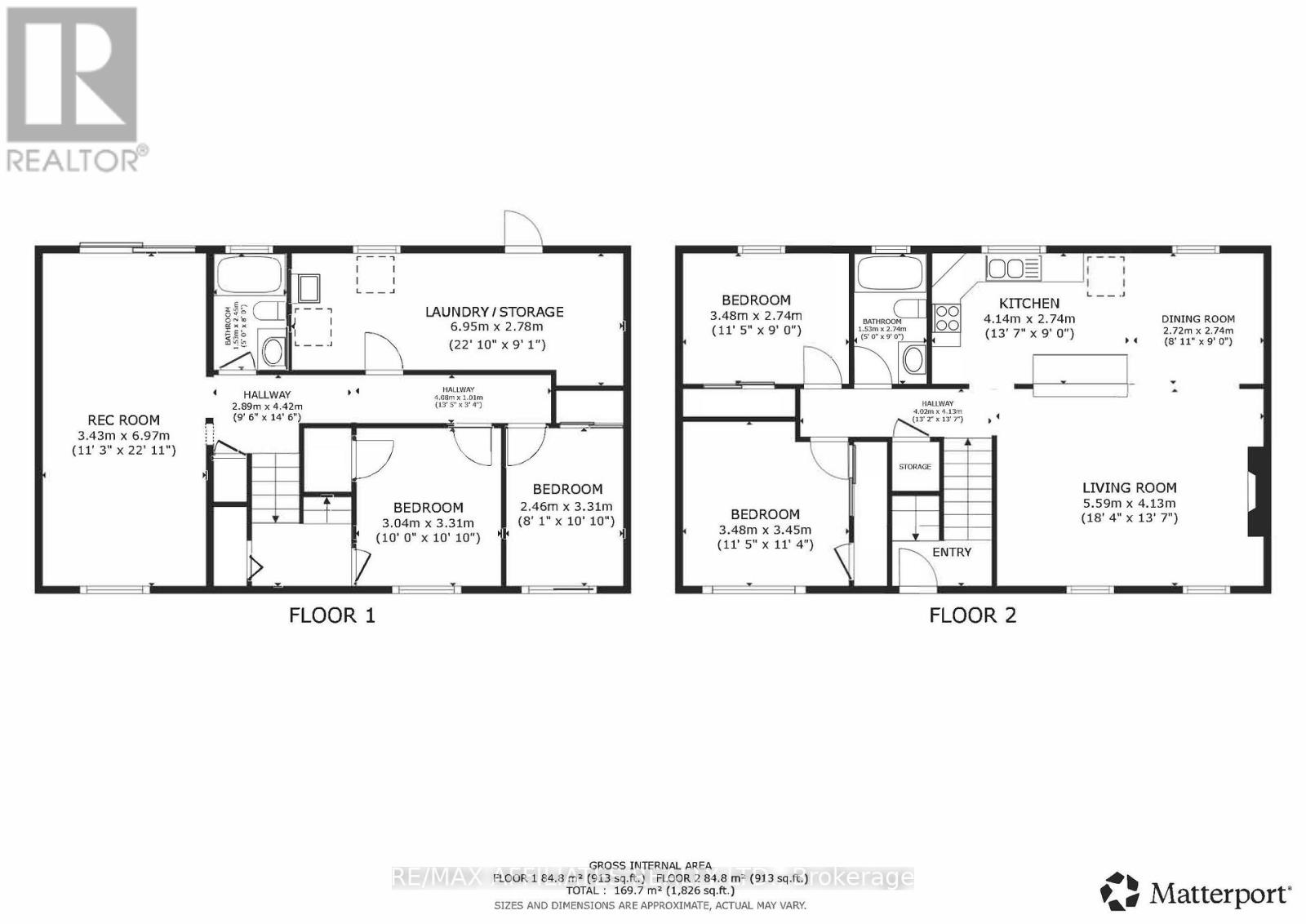4 Bedroom
2 Bathroom
700 - 1,100 ft2
Raised Bungalow
Fireplace
Inground Pool
$569,900
Are you looking for a home that has it all? If so, look no further than 169 Reynolds Drive! This 2+2 bedroom, 2 full bathroom raised bungalow on a double lot has much to offer! Step into the bright and airy main floor, featuring a spacious living room with an electric fireplace, and a seamless flow into the dining area and modern kitchen with white cabinetry and stainless steel appliances. The main level hosts the primary bedroom and a second bedroom, both with double closets, along with a luxurious 4-piece bathroom complete with a soaker tub, ideal for relaxation. Downstairs offers two additional bedrooms, another full bathroom, a laundry room with abundant storage, and a bright recreation room with a walkout to your private backyard retreat. Enjoy summers in your very own backyard oasis, featuring an in-ground pool, barbecue area, patio, she-shed, and plenty of green space for children to play. Located in a sought-after, family-friendly neighbourhood, close to schools, parks, and shopping - this home truly has it all. Don't miss out - schedule your private viewing today! (id:49063)
Property Details
|
MLS® Number
|
X12437586 |
|
Property Type
|
Single Family |
|
Community Name
|
810 - Brockville |
|
Amenities Near By
|
Park, Public Transit |
|
Parking Space Total
|
4 |
|
Pool Type
|
Inground Pool |
|
Structure
|
Patio(s), Shed |
Building
|
Bathroom Total
|
2 |
|
Bedrooms Above Ground
|
2 |
|
Bedrooms Below Ground
|
2 |
|
Bedrooms Total
|
4 |
|
Amenities
|
Fireplace(s) |
|
Appliances
|
Water Heater, Dishwasher, Dryer, Microwave, Stove, Washer, Refrigerator |
|
Architectural Style
|
Raised Bungalow |
|
Basement Type
|
Full |
|
Construction Style Attachment
|
Detached |
|
Exterior Finish
|
Brick |
|
Fireplace Present
|
Yes |
|
Fireplace Total
|
1 |
|
Foundation Type
|
Block |
|
Stories Total
|
1 |
|
Size Interior
|
700 - 1,100 Ft2 |
|
Type
|
House |
|
Utility Water
|
Municipal Water |
Parking
Land
|
Acreage
|
No |
|
Fence Type
|
Fenced Yard |
|
Land Amenities
|
Park, Public Transit |
|
Sewer
|
Sanitary Sewer |
|
Size Depth
|
146 Ft ,4 In |
|
Size Frontage
|
117 Ft ,2 In |
|
Size Irregular
|
117.2 X 146.4 Ft |
|
Size Total Text
|
117.2 X 146.4 Ft |
Rooms
| Level |
Type |
Length |
Width |
Dimensions |
|
Basement |
Bedroom 4 |
2.46 m |
3.31 m |
2.46 m x 3.31 m |
|
Basement |
Recreational, Games Room |
3.43 m |
6.97 m |
3.43 m x 6.97 m |
|
Basement |
Bathroom |
1.53 m |
2.45 m |
1.53 m x 2.45 m |
|
Basement |
Laundry Room |
6.95 m |
2.78 m |
6.95 m x 2.78 m |
|
Basement |
Bedroom 3 |
2.46 m |
3.31 m |
2.46 m x 3.31 m |
|
Main Level |
Living Room |
5.59 m |
4.13 m |
5.59 m x 4.13 m |
|
Main Level |
Dining Room |
2.72 m |
2.74 m |
2.72 m x 2.74 m |
|
Main Level |
Kitchen |
4.14 m |
2.74 m |
4.14 m x 2.74 m |
|
Main Level |
Primary Bedroom |
3.48 m |
3.45 m |
3.48 m x 3.45 m |
|
Main Level |
Bedroom 2 |
3.48 m |
2.74 m |
3.48 m x 2.74 m |
|
Main Level |
Bathroom |
1.53 m |
2.74 m |
1.53 m x 2.74 m |
https://www.realtor.ca/real-estate/28935437/169-reynolds-drive-brockville-810-brockville

