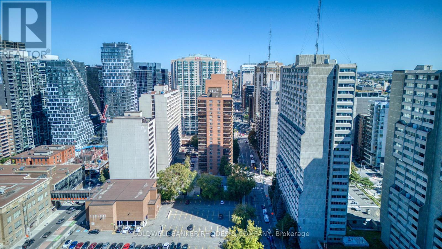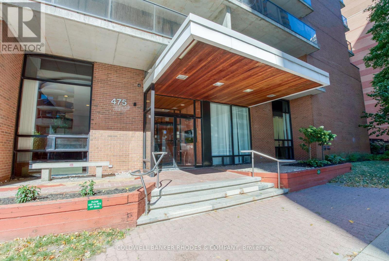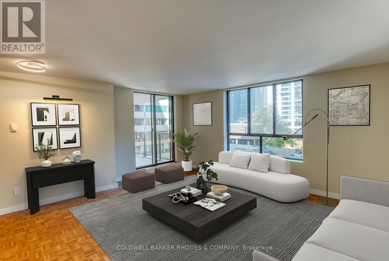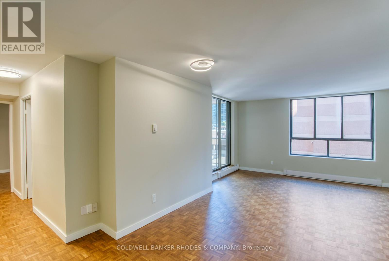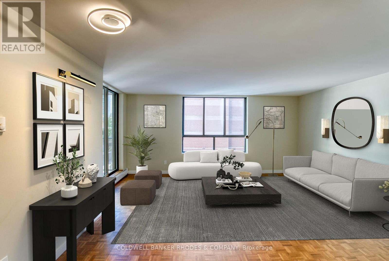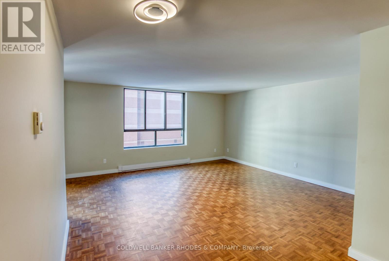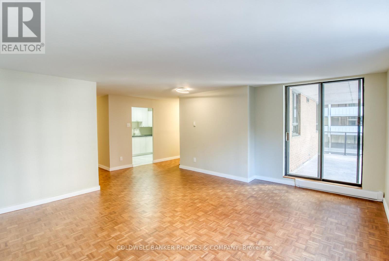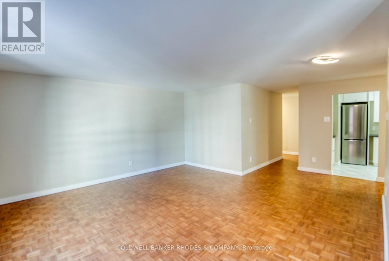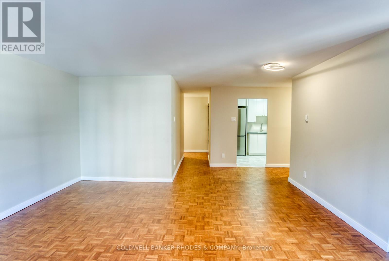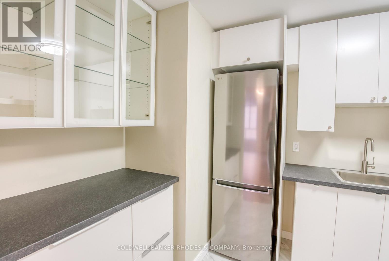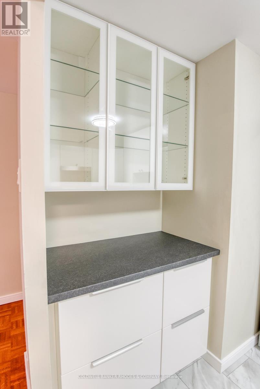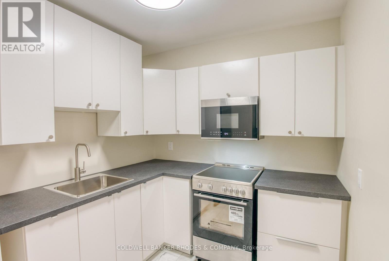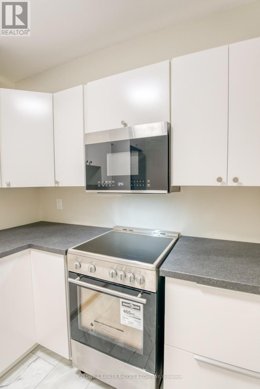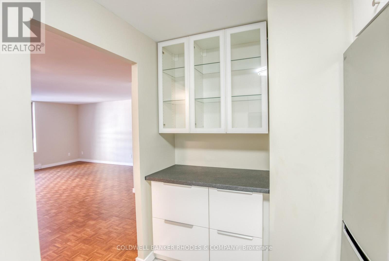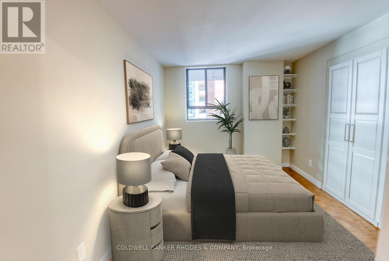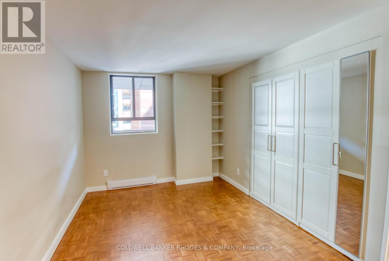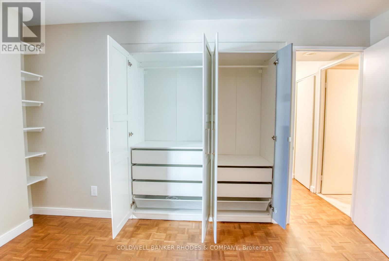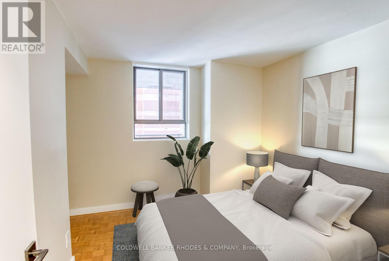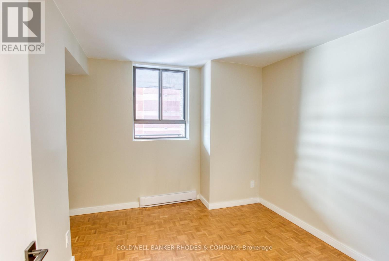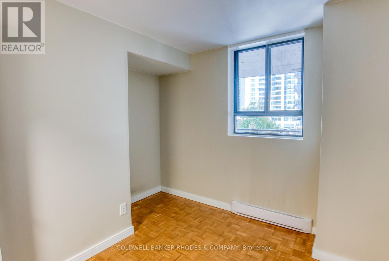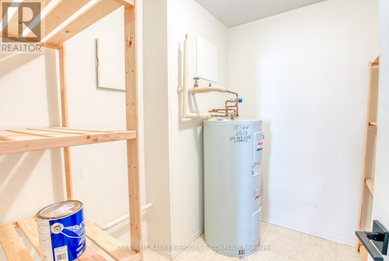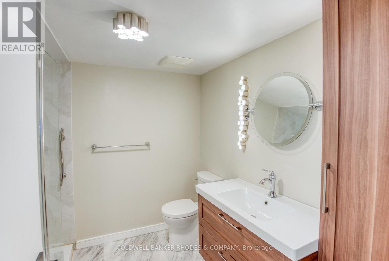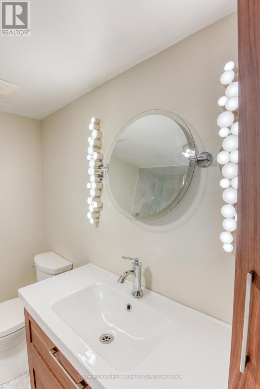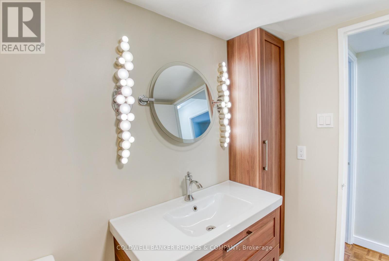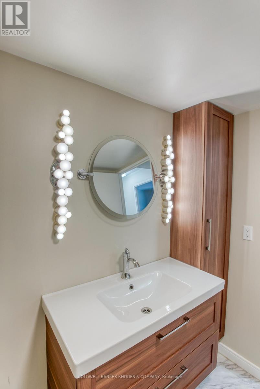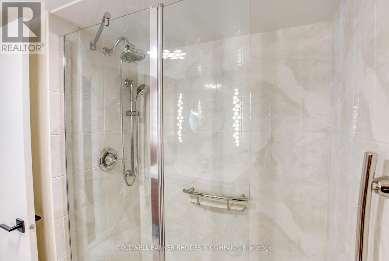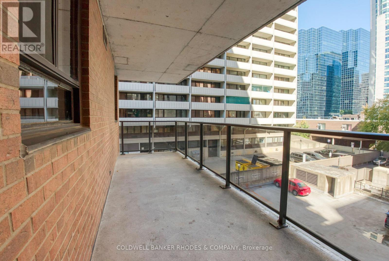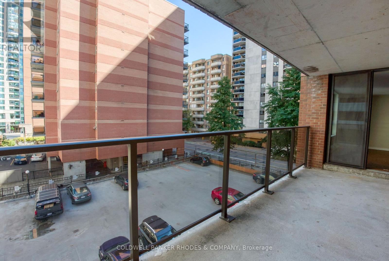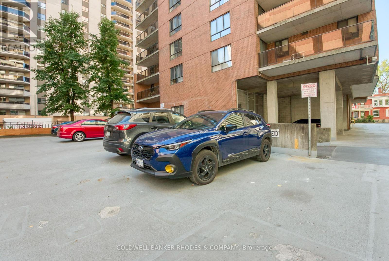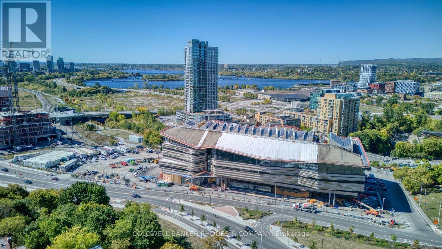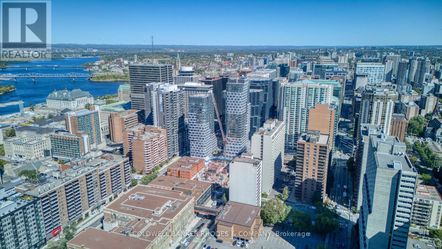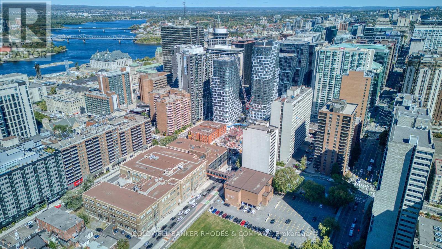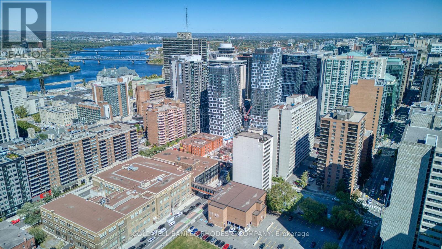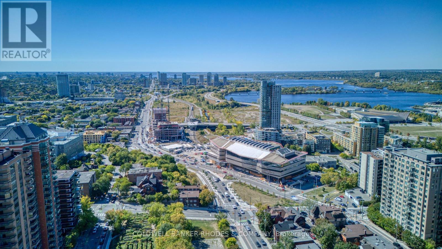301 - 475 Laurier Avenue W Ottawa, Ontario K1R 7X1
$324,900Maintenance, Water, Insurance
$849.50 Monthly
Maintenance, Water, Insurance
$849.50 MonthlyPhotos have been virtually staged. Move-in Ready! More than just a paint job, this apartment had the old style popcorn ceilings removed, the hardwood parquet finished, added an IKEA kitchen with new appliances and renovated the bathroom! Definitely a contemporary feel to this affordable 2 bedroom apartment. The combined Living /Dining rooms are 15'7" x 15'4" with a large 19' balcony. There is a bonus storage room in the apartment too. The location is so convenient - walk to the Nanny Goat Hill Community Gardens, Food Basics just opened, Parliament Hill, Light Rail at Lyon Station, restaurants and shops on Sparks Street and more nearby. (id:49063)
Property Details
| MLS® Number | X12422904 |
| Property Type | Single Family |
| Community Name | 4101 - Ottawa Centre |
| Community Features | Pets Allowed With Restrictions |
| Features | Balcony |
| Parking Space Total | 1 |
Building
| Bathroom Total | 1 |
| Bedrooms Above Ground | 2 |
| Bedrooms Total | 2 |
| Age | 31 To 50 Years |
| Appliances | Water Heater, Hood Fan, Microwave, Stove |
| Basement Type | None |
| Cooling Type | None |
| Exterior Finish | Brick |
| Flooring Type | Parquet, Vinyl |
| Heating Fuel | Electric |
| Heating Type | Baseboard Heaters |
| Size Interior | 900 - 999 Ft2 |
| Type | Apartment |
Parking
| Underground | |
| Garage |
Land
| Acreage | No |
Rooms
| Level | Type | Length | Width | Dimensions |
|---|---|---|---|---|
| Main Level | Foyer | 3.1 m | 1.09 m | 3.1 m x 1.09 m |
| Main Level | Kitchen | 3.62 m | 2.25 m | 3.62 m x 2.25 m |
| Main Level | Living Room | 4.72 m | 3.26 m | 4.72 m x 3.26 m |
| Main Level | Dining Room | 2.29 m | 1.98 m | 2.29 m x 1.98 m |
| Main Level | Primary Bedroom | 4.08 m | 2.83 m | 4.08 m x 2.83 m |
| Main Level | Bedroom | 3.14 m | 2.74 m | 3.14 m x 2.74 m |
| Main Level | Bathroom | 2.28 m | 2.22 m | 2.28 m x 2.22 m |
| Main Level | Utility Room | 2.22 m | 1.92 m | 2.22 m x 1.92 m |
https://www.realtor.ca/real-estate/28904889/301-475-laurier-avenue-w-ottawa-4101-ottawa-centre

