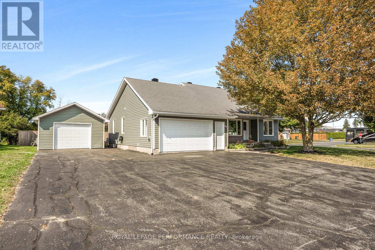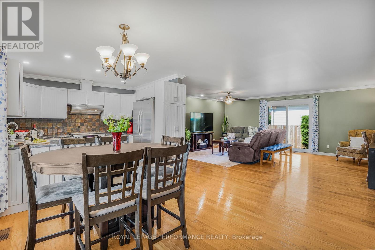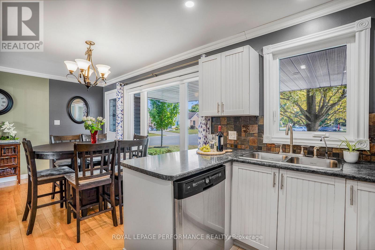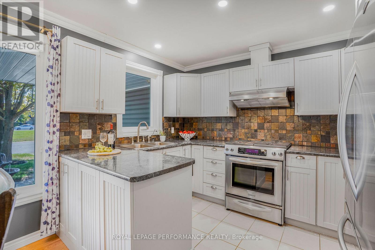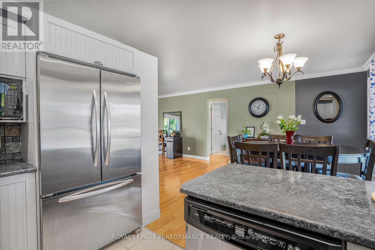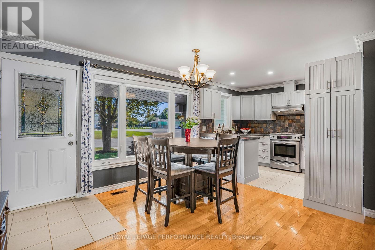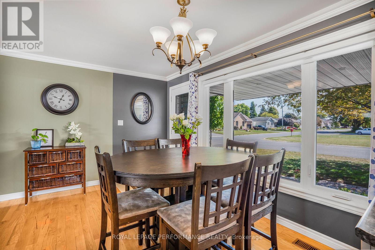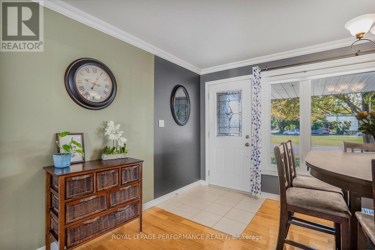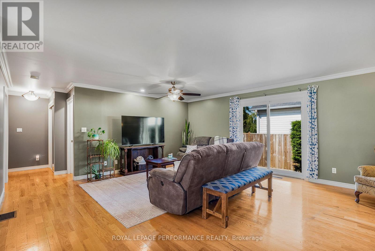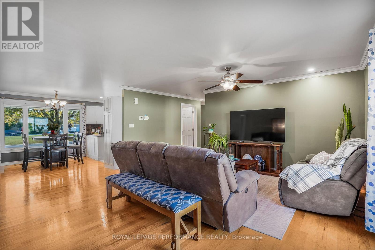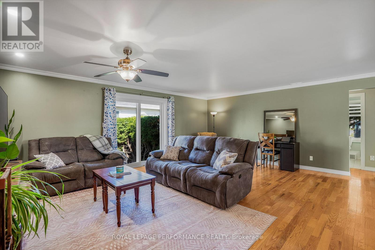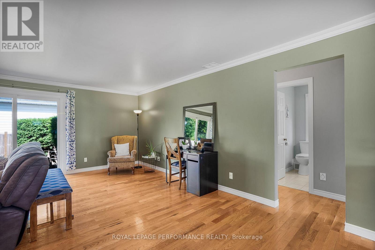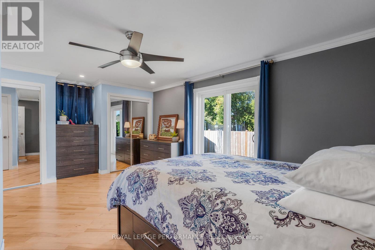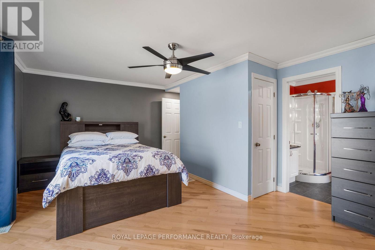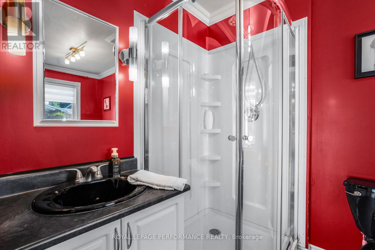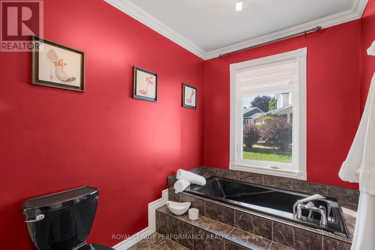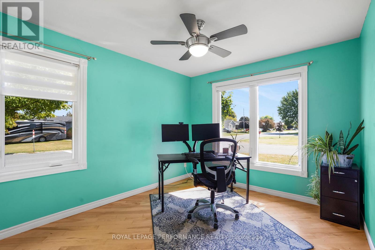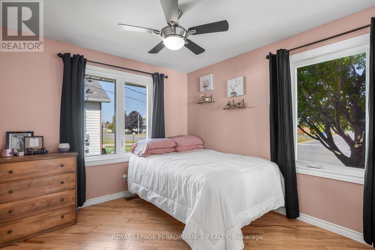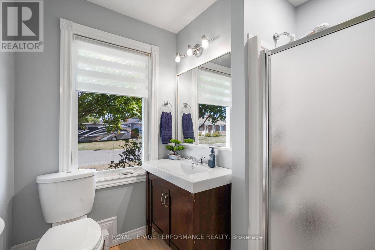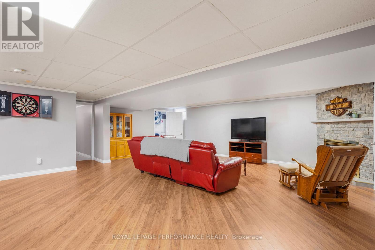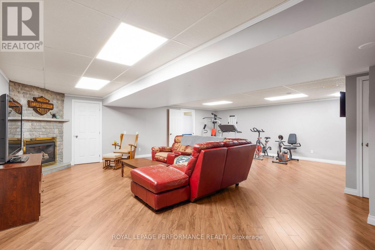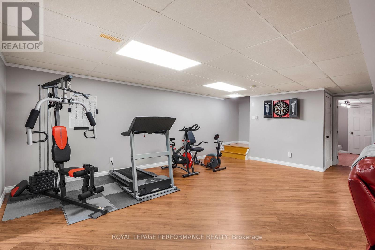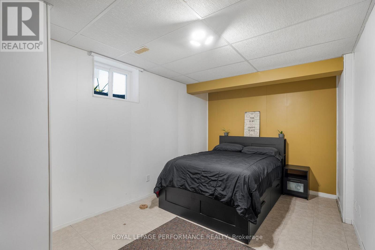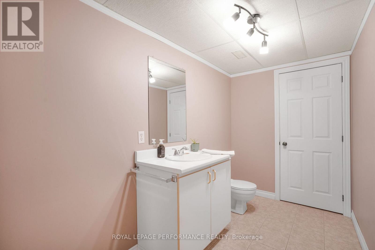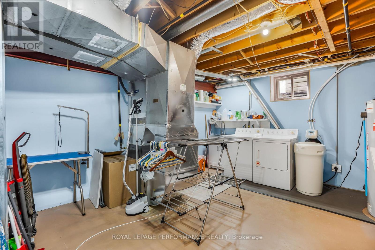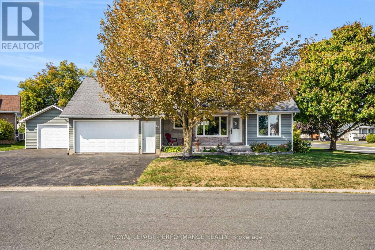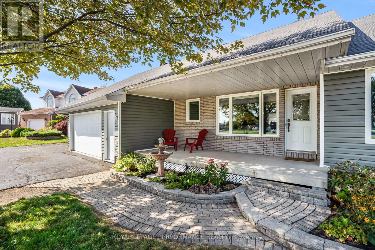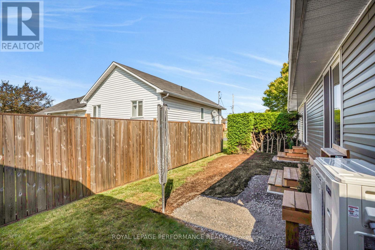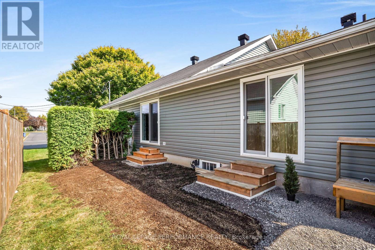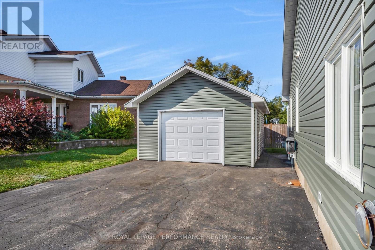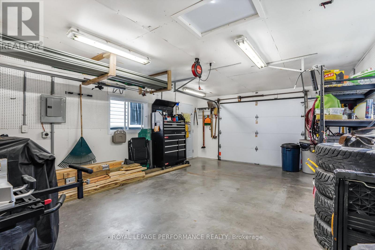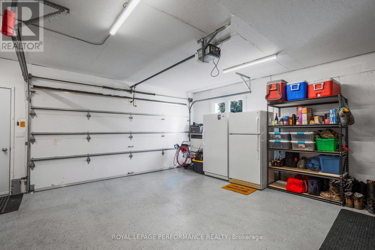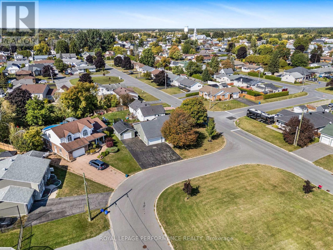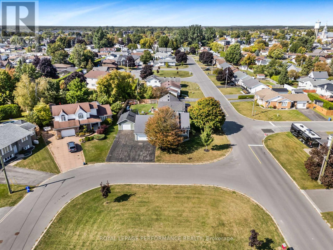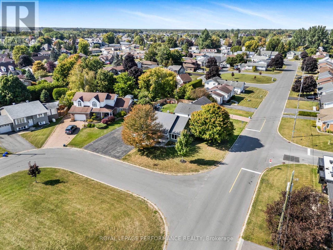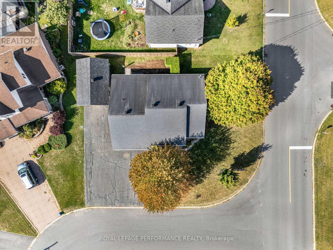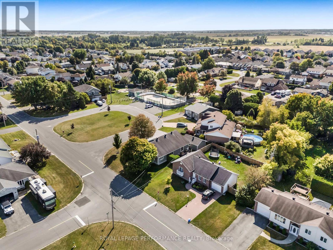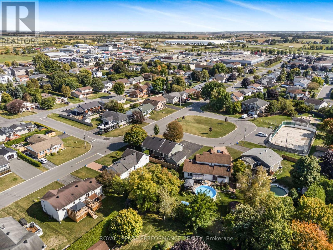4 Bedroom
3 Bathroom
1,100 - 1,500 ft2
Bungalow
Fireplace
Central Air Conditioning, Air Exchanger
Forced Air
$599,900
Casselman Gem on Corner Lot 3+1 Bedrooms with Garage Space Galore! Welcome to this pride-of-ownership home perfectly located on a desirable corner lot in the heart of Casselman. Offering an open-concept layout filled with natural light, this home features a cute and functional kitchen that flows seamlessly into the dining and living spaces perfect for family living and entertaining. The finished basement adds even more space to enjoy, complete with a cozy natural gas fireplace. Upstairs, the primary bedroom features its own ensuite, giving you a private retreat. Car lovers and hobbyists will be delighted with the garage space: an oversized attached garage (17 x 13) plus a separate detached garage (15 x 23 with electricity) ideal for storing toys, equipment, or creating your own craft/workshop space. Enjoy your mornings or evenings on the covered front porch, sipping coffee or a glass of wine, while overlooking this family-friendly neighborhood. With ample parking, you'll have room for everyone. The location couldn't be better: right beside the outdoor rink and kids park, within walking distance to two schools, groceries, banks, and just 1 minute from Highway 417 for an easy commute. This home truly has it all and opportunities like this don't last long in Casselman. Act fast! (id:49063)
Property Details
|
MLS® Number
|
X12410623 |
|
Property Type
|
Single Family |
|
Community Name
|
604 - Casselman |
|
Features
|
Carpet Free |
|
Parking Space Total
|
5 |
Building
|
Bathroom Total
|
3 |
|
Bedrooms Above Ground
|
3 |
|
Bedrooms Below Ground
|
1 |
|
Bedrooms Total
|
4 |
|
Amenities
|
Fireplace(s) |
|
Appliances
|
Central Vacuum, Garage Door Opener Remote(s), Water Softener, Dishwasher, Dryer, Stove, Washer, Refrigerator |
|
Architectural Style
|
Bungalow |
|
Basement Development
|
Finished |
|
Basement Type
|
N/a (finished) |
|
Construction Style Attachment
|
Detached |
|
Cooling Type
|
Central Air Conditioning, Air Exchanger |
|
Exterior Finish
|
Vinyl Siding, Brick |
|
Fireplace Present
|
Yes |
|
Foundation Type
|
Poured Concrete |
|
Half Bath Total
|
1 |
|
Heating Fuel
|
Natural Gas |
|
Heating Type
|
Forced Air |
|
Stories Total
|
1 |
|
Size Interior
|
1,100 - 1,500 Ft2 |
|
Type
|
House |
|
Utility Water
|
Municipal Water |
Parking
Land
|
Acreage
|
No |
|
Sewer
|
Sanitary Sewer |
|
Size Depth
|
75 Ft |
|
Size Frontage
|
86 Ft ,4 In |
|
Size Irregular
|
86.4 X 75 Ft |
|
Size Total Text
|
86.4 X 75 Ft |
Rooms
| Level |
Type |
Length |
Width |
Dimensions |
|
Basement |
Bedroom |
2.82 m |
5.11 m |
2.82 m x 5.11 m |
|
Basement |
Family Room |
8.13 m |
7.34 m |
8.13 m x 7.34 m |
|
Basement |
Bathroom |
3.45 m |
1.68 m |
3.45 m x 1.68 m |
|
Main Level |
Bathroom |
1.85 m |
3.45 m |
1.85 m x 3.45 m |
|
Main Level |
Living Room |
5.11 m |
6.12 m |
5.11 m x 6.12 m |
|
Main Level |
Bedroom |
2.95 m |
4.04 m |
2.95 m x 4.04 m |
|
Main Level |
Bathroom |
1.32 m |
1.96 m |
1.32 m x 1.96 m |
|
Main Level |
Bedroom |
2.95 m |
2.82 m |
2.95 m x 2.82 m |
|
Main Level |
Dining Room |
3.79 m |
3.3 m |
3.79 m x 3.3 m |
|
Main Level |
Kitchen |
2.29 m |
2.77 m |
2.29 m x 2.77 m |
|
Main Level |
Foyer |
1.5 m |
1.27 m |
1.5 m x 1.27 m |
https://www.realtor.ca/real-estate/28877582/40-faucher-boulevard-casselman-604-casselman

