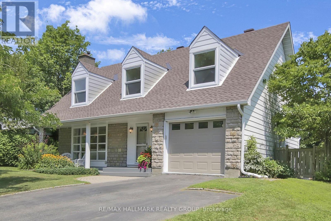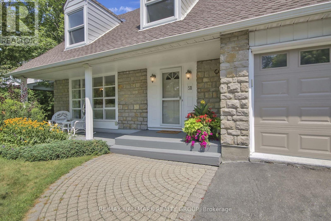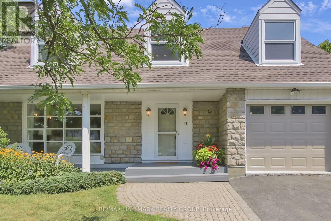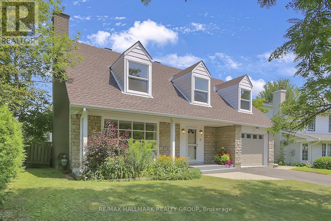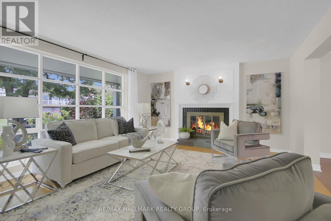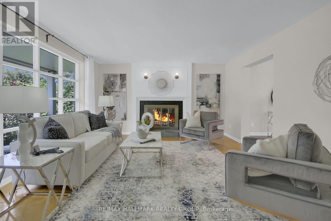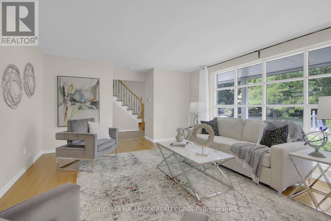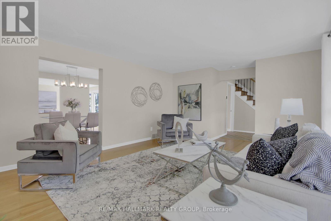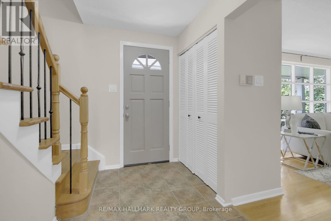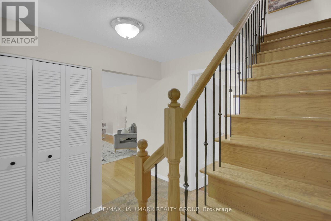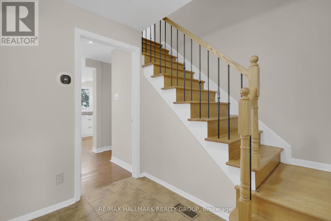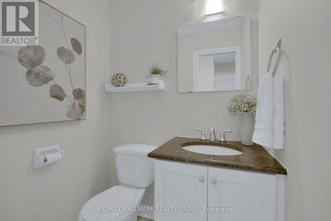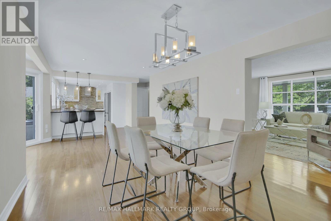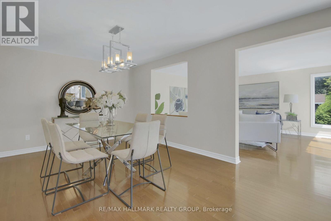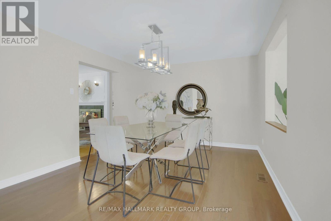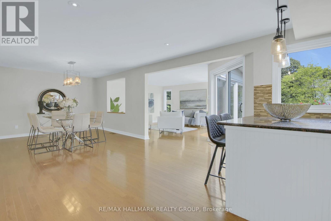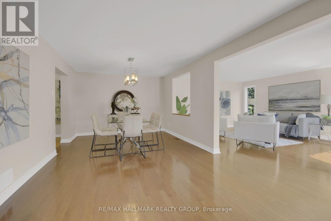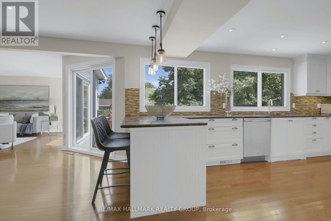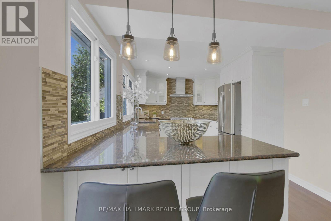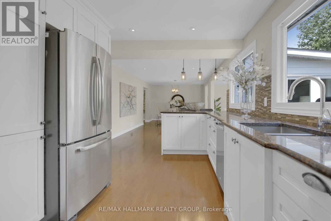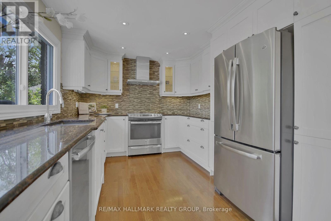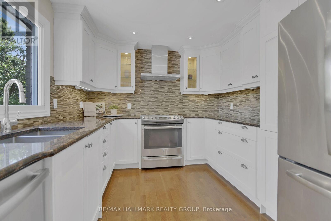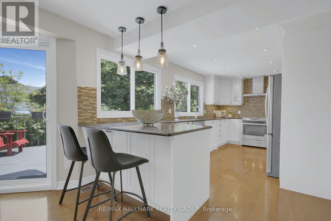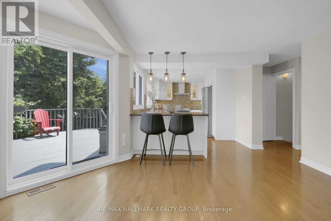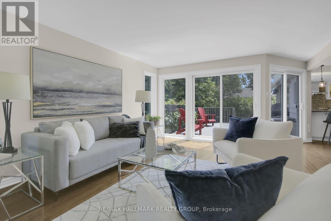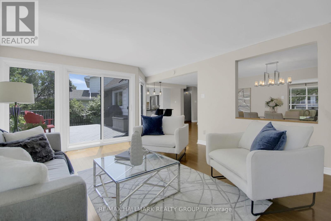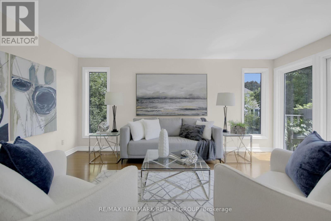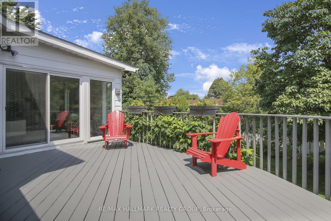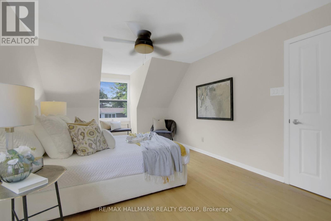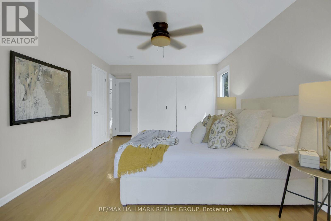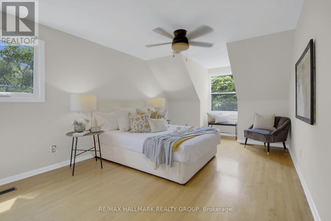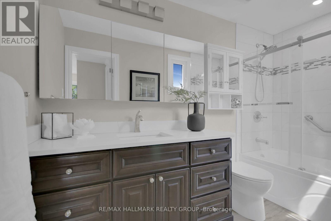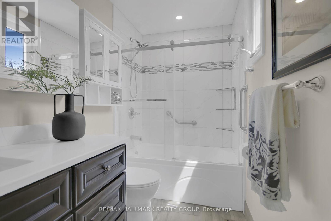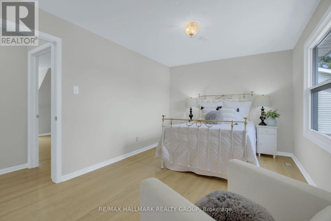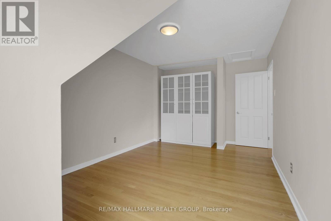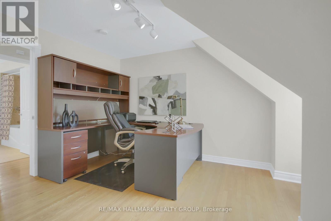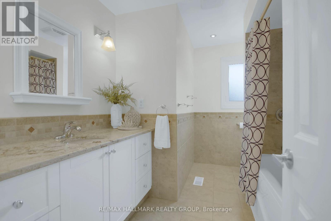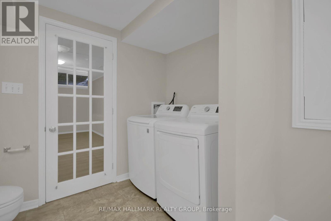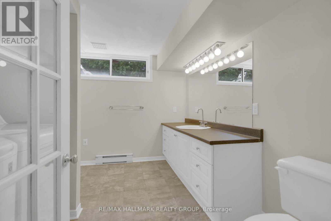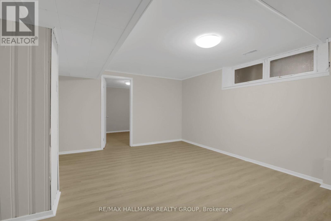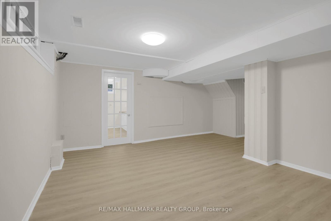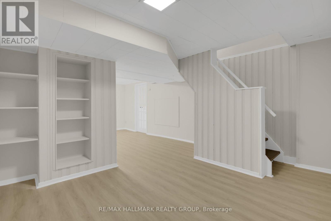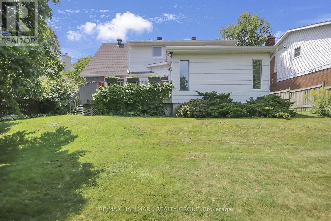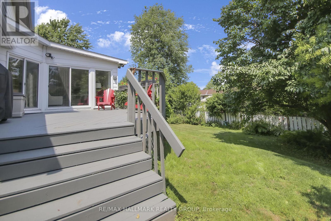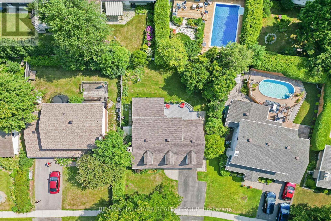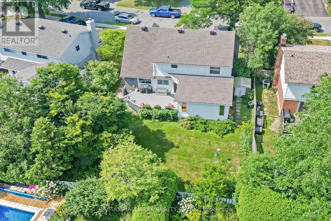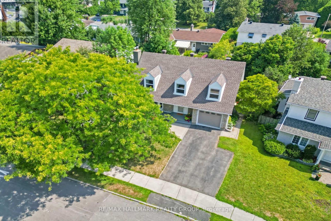4 Bedroom
4 Bathroom
2,000 - 2,500 ft2
Fireplace
Central Air Conditioning
Forced Air
Landscaped
$949,000
A Storybook Cape Cod to Call Home. From the moment you arrive, this Cape Cod storybook charm captures your heart with its curb appeal. Much larger than it looks, thanks to a thoughtful rear ADDITION, it blends timeless character with modern comfort. Classic dormers, a welcoming front porch, and mature gardens set the stage for a warm, sunny, and bright home. Inside, the open-concept heart of the home connects the family room, dining area, and kitchen seamlessly. Oversized picture windows flood the space with natural light and frame peaceful views of the tree-lined backyard, while the 13' x 20' deck offers a private retreat for morning coffee or summer barbecues with friends. With 4 bedrooms and 4 bathrooms, there is space and comfort for everyone. Upstairs, the primary suite is a serene escape with a beautifully UPDATED 4-piece ensuite. Secondary bedrooms feature Cape Cod window alcoves, perfect for cozy nooks or creative spaces, while the RENOVATED main bath adds a touch of luxury. With hardwood floors throughout and no carpets anywhere, every room feels fresh, elegant, and easy to maintain. Recent updates include a new roof, windows, furnace, A/C, and eavestroughs all replaced in the last two years. Freshly painted throughout, this home is truly move-in ready. The fully finished basement, complete with its own bath/laundry combo, offers flexible space for a home office, media room, or playroom. Located in the established neighbourhood of Parkwood Hills, this home boasts a 91 walk score with schools, parks, shops, and services nearby. Public transit and Highway 417 are minutes away, making commuting a breeze. More than just a house, this is a forever home where you'll grow, gather, and create lasting memories. Homes like this in Parkwood Hills don't come along often. Book your showing today! (id:49063)
Property Details
|
MLS® Number
|
X12388776 |
|
Property Type
|
Single Family |
|
Community Name
|
7202 - Borden Farm/Stewart Farm/Carleton Heights/Parkwood Hills |
|
Amenities Near By
|
Public Transit, Schools |
|
Community Features
|
Community Centre |
|
Equipment Type
|
Water Heater - Electric, Water Heater |
|
Features
|
Carpet Free |
|
Parking Space Total
|
3 |
|
Rental Equipment Type
|
Water Heater - Electric, Water Heater |
|
Structure
|
Deck, Porch |
Building
|
Bathroom Total
|
4 |
|
Bedrooms Above Ground
|
4 |
|
Bedrooms Total
|
4 |
|
Age
|
51 To 99 Years |
|
Amenities
|
Fireplace(s) |
|
Appliances
|
Garage Door Opener Remote(s), Water Meter, Dishwasher, Dryer, Garage Door Opener, Hood Fan, Stove, Washer, Refrigerator |
|
Basement Development
|
Finished |
|
Basement Type
|
Full (finished) |
|
Construction Style Attachment
|
Detached |
|
Cooling Type
|
Central Air Conditioning |
|
Exterior Finish
|
Stone, Aluminum Siding |
|
Fireplace Present
|
Yes |
|
Fireplace Total
|
1 |
|
Flooring Type
|
Hardwood, Vinyl |
|
Foundation Type
|
Poured Concrete |
|
Half Bath Total
|
2 |
|
Heating Fuel
|
Natural Gas |
|
Heating Type
|
Forced Air |
|
Stories Total
|
2 |
|
Size Interior
|
2,000 - 2,500 Ft2 |
|
Type
|
House |
|
Utility Water
|
Municipal Water |
Parking
|
Attached Garage
|
|
|
Garage
|
|
|
Inside Entry
|
|
Land
|
Acreage
|
No |
|
Fence Type
|
Fenced Yard |
|
Land Amenities
|
Public Transit, Schools |
|
Landscape Features
|
Landscaped |
|
Sewer
|
Sanitary Sewer |
|
Size Depth
|
100 Ft |
|
Size Frontage
|
57 Ft ,6 In |
|
Size Irregular
|
57.5 X 100 Ft |
|
Size Total Text
|
57.5 X 100 Ft|under 1/2 Acre |
|
Zoning Description
|
R1ff |
Rooms
| Level |
Type |
Length |
Width |
Dimensions |
|
Second Level |
Bedroom 4 |
5.47 m |
3.11 m |
5.47 m x 3.11 m |
|
Second Level |
Bathroom |
3.06 m |
2.58 m |
3.06 m x 2.58 m |
|
Second Level |
Primary Bedroom |
5.61 m |
3.43 m |
5.61 m x 3.43 m |
|
Second Level |
Bathroom |
3.06 m |
1.49 m |
3.06 m x 1.49 m |
|
Second Level |
Bedroom 2 |
4.34 m |
4.19 m |
4.34 m x 4.19 m |
|
Second Level |
Bedroom 3 |
4.56 m |
3.06 m |
4.56 m x 3.06 m |
|
Basement |
Recreational, Games Room |
7.47 m |
5.06 m |
7.47 m x 5.06 m |
|
Basement |
Bathroom |
3.1 m |
2.64 m |
3.1 m x 2.64 m |
|
Basement |
Utility Room |
4.41 m |
3.57 m |
4.41 m x 3.57 m |
|
Basement |
Office |
3.8 m |
3.03 m |
3.8 m x 3.03 m |
|
Main Level |
Foyer |
2.81 m |
2.35 m |
2.81 m x 2.35 m |
|
Main Level |
Living Room |
5.06 m |
4.55 m |
5.06 m x 4.55 m |
|
Main Level |
Dining Room |
6.58 m |
3.57 m |
6.58 m x 3.57 m |
|
Main Level |
Kitchen |
5.62 m |
3.15 m |
5.62 m x 3.15 m |
|
Main Level |
Family Room |
6.26 m |
4.18 m |
6.26 m x 4.18 m |
|
Main Level |
Bathroom |
1.54 m |
1.32 m |
1.54 m x 1.32 m |
Utilities
|
Cable
|
Available |
|
Electricity
|
Installed |
|
Sewer
|
Installed |
https://www.realtor.ca/real-estate/28830013/51-charkay-street-ottawa-7202-borden-farmstewart-farmcarleton-heightsparkwood-hills

