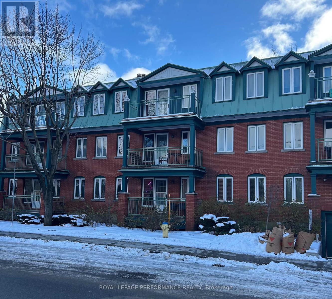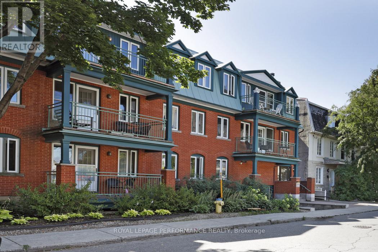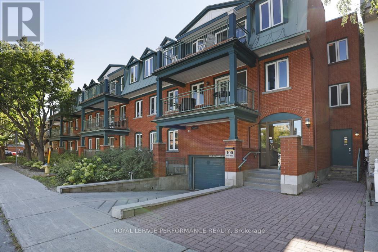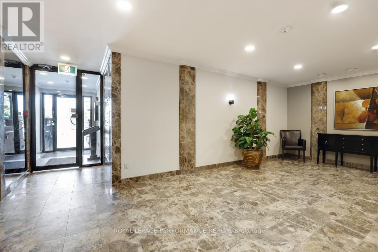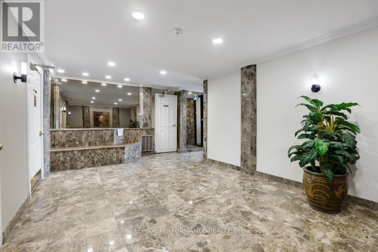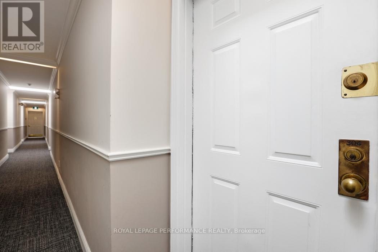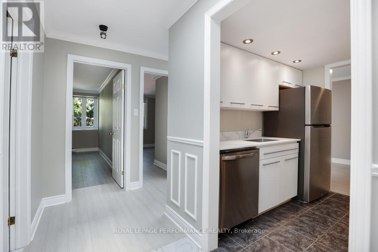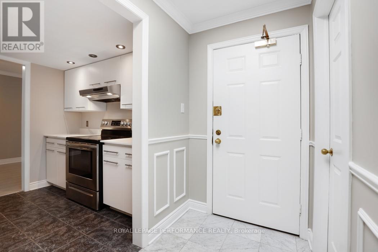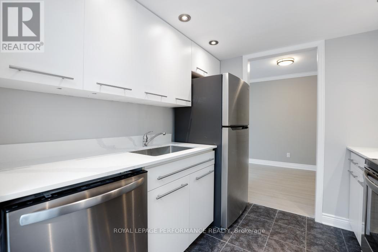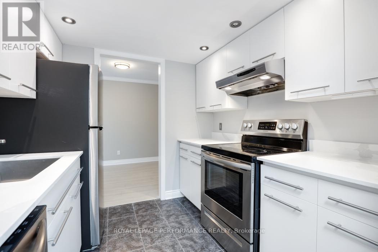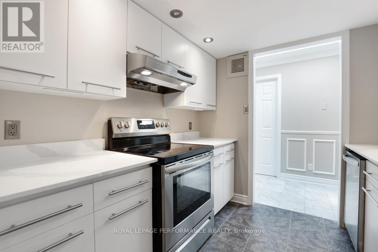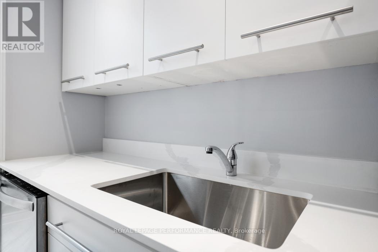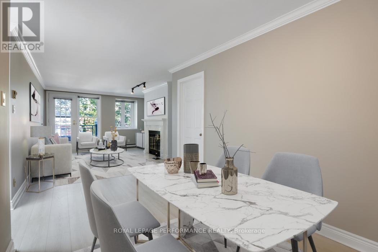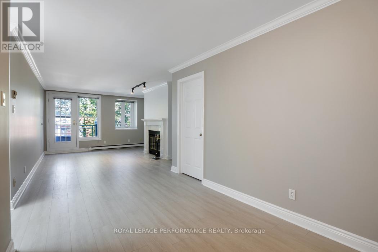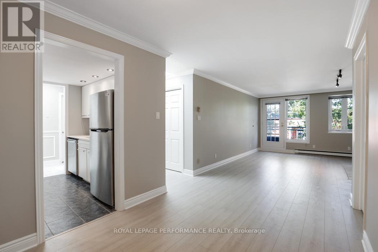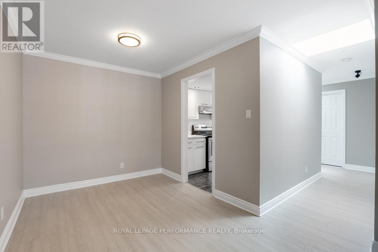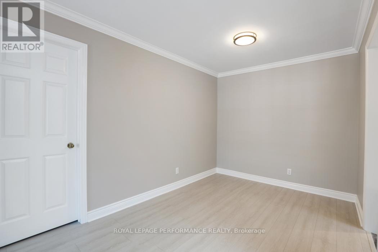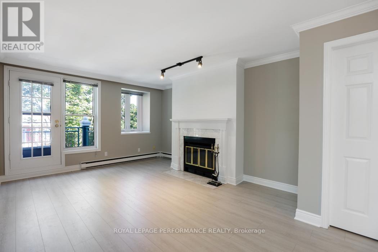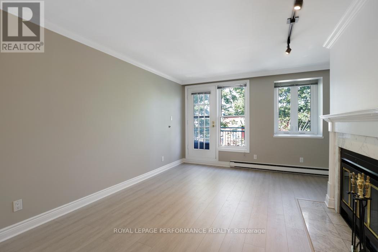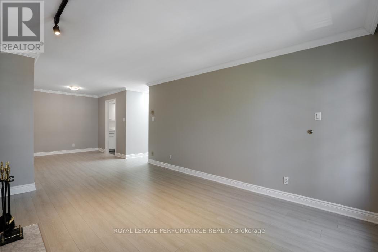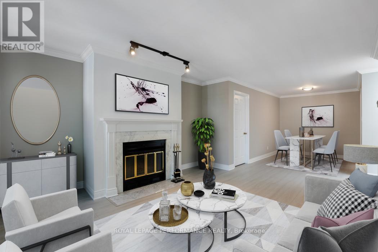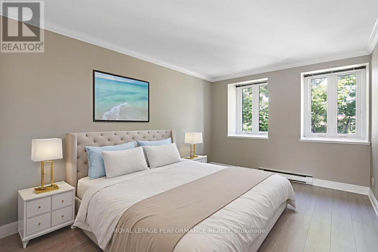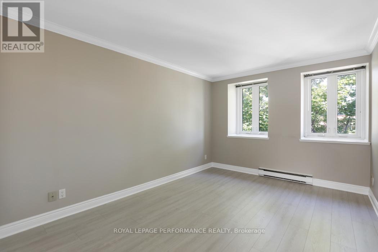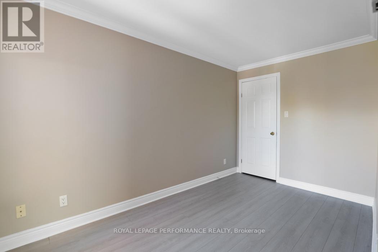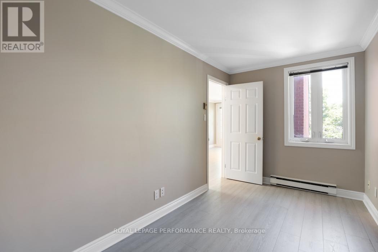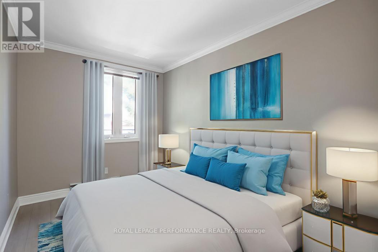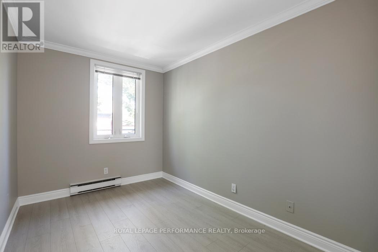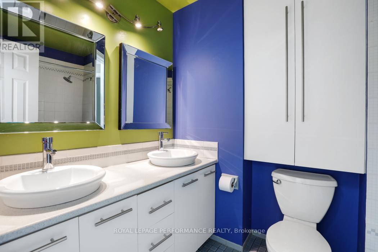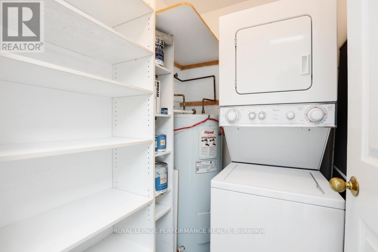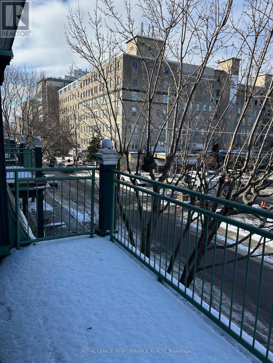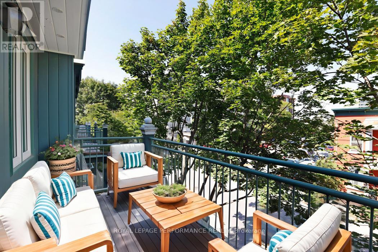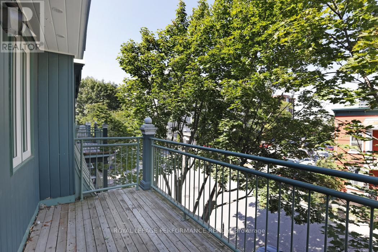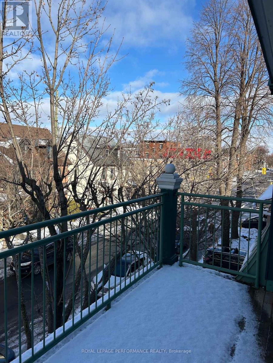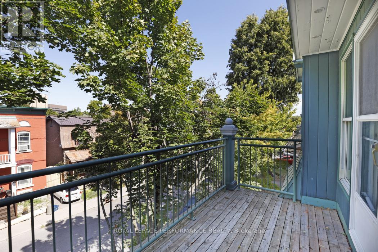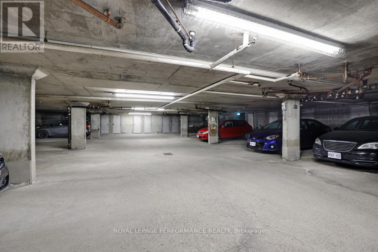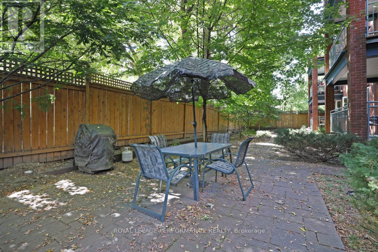304 - 100 Bruyere Street Ottawa, Ontario K1N 5C6
$469,900Maintenance, Water, Insurance
$772.90 Monthly
Maintenance, Water, Insurance
$772.90 MonthlyWelcome to this bright and spacious 3-bedroom condo nestled in a charming full brick building. This top-floor end unit is bathed in natural light thanks to twin skylights and expansive architectural windows with wide ledges - perfect for plants, decor or simply to enjoy the serene outlook. The open-concept living and dining area is designed for comfort and style, featuring a cozy wood-burning fireplace and direct access to a large private balcony that overlooks the peaceful end of Bruyere Street. The fabulously updated kitchen offers beautiful quartz counters, stainless steel appliances, ample cabinetry and modern finishes that will delight any home chef. The primary bedroom is a true retreat, highlighted by oversized windows with deep sills that not only enhance the airy feel of the room but also provide a charming space for decorative accents. A full bathroom with a double-sink vanity sits conveniently nearby. Two additional bedrooms offer flexibility for children's rooms, guests or a home office, ensuring plenty of space without compromise. Practicality meets convenience with in-unit laundry, one underground parking space and a private storage locker. Residents also enjoy access to a shared outdoor patio with seating and the use of a barbeque - creating the perfect setting for entertaining or unwinding with friends. Whether you're seeking a smart investment property or a family-friendly home with room to grow, this home delivers exceptional value. Ideally located within walking distance to cafés, artisan bakeries, numerous restaurants, shops along Sussex Drive, the Royal Canadian Mint, Embassies, the National Art Gallery and the ByWard Market. The lifestyle open to you here is unmatched. Some photos have been virtually staged (id:49063)
Property Details
| MLS® Number | X12384471 |
| Property Type | Single Family |
| Community Name | 4001 - Lower Town/Byward Market |
| Community Features | Pets Allowed With Restrictions |
| Features | Balcony, Carpet Free, In Suite Laundry |
| Parking Space Total | 1 |
Building
| Bathroom Total | 1 |
| Bedrooms Above Ground | 3 |
| Bedrooms Total | 3 |
| Amenities | Storage - Locker |
| Appliances | Dishwasher, Dryer, Hood Fan, Water Heater, Stove, Washer, Refrigerator |
| Basement Type | None |
| Cooling Type | Window Air Conditioner |
| Exterior Finish | Brick |
| Fireplace Present | Yes |
| Heating Fuel | Electric |
| Heating Type | Baseboard Heaters |
| Size Interior | 1,000 - 1,199 Ft2 |
| Type | Apartment |
Parking
| Underground | |
| Garage |
Land
| Acreage | No |
| Zoning Description | R5c He |
Rooms
| Level | Type | Length | Width | Dimensions |
|---|---|---|---|---|
| Main Level | Foyer | 2.1 m | 1.34 m | 2.1 m x 1.34 m |
| Main Level | Kitchen | 2.62 m | 2.44 m | 2.62 m x 2.44 m |
| Main Level | Living Room | 4.36 m | 3.6 m | 4.36 m x 3.6 m |
| Main Level | Dining Room | 4.42 m | 2.47 m | 4.42 m x 2.47 m |
| Main Level | Primary Bedroom | 4.08 m | 3.05 m | 4.08 m x 3.05 m |
| Main Level | Bedroom 2 | 3.35 m | 2.38 m | 3.35 m x 2.38 m |
| Main Level | Bedroom 3 | 3.9 m | 2.23 m | 3.9 m x 2.23 m |
| Main Level | Bathroom | 2.17 m | 1.52 m | 2.17 m x 1.52 m |
| Main Level | Laundry Room | 1.55 m | 1.52 m | 1.55 m x 1.52 m |
| Main Level | Other | 4.27 m | 1.95 m | 4.27 m x 1.95 m |

