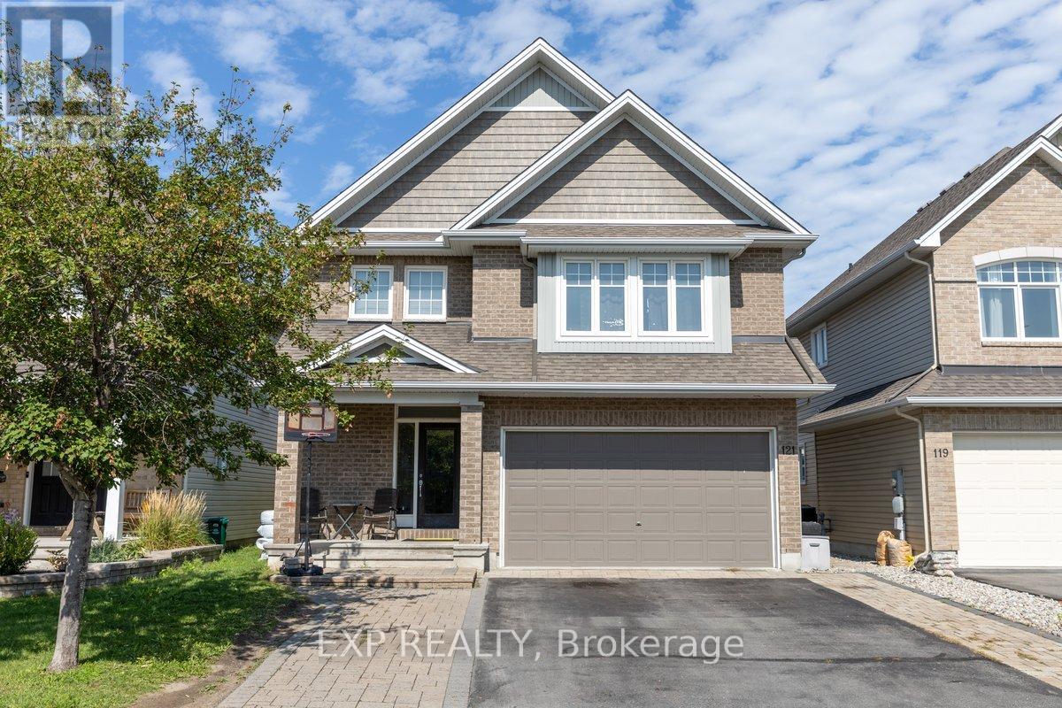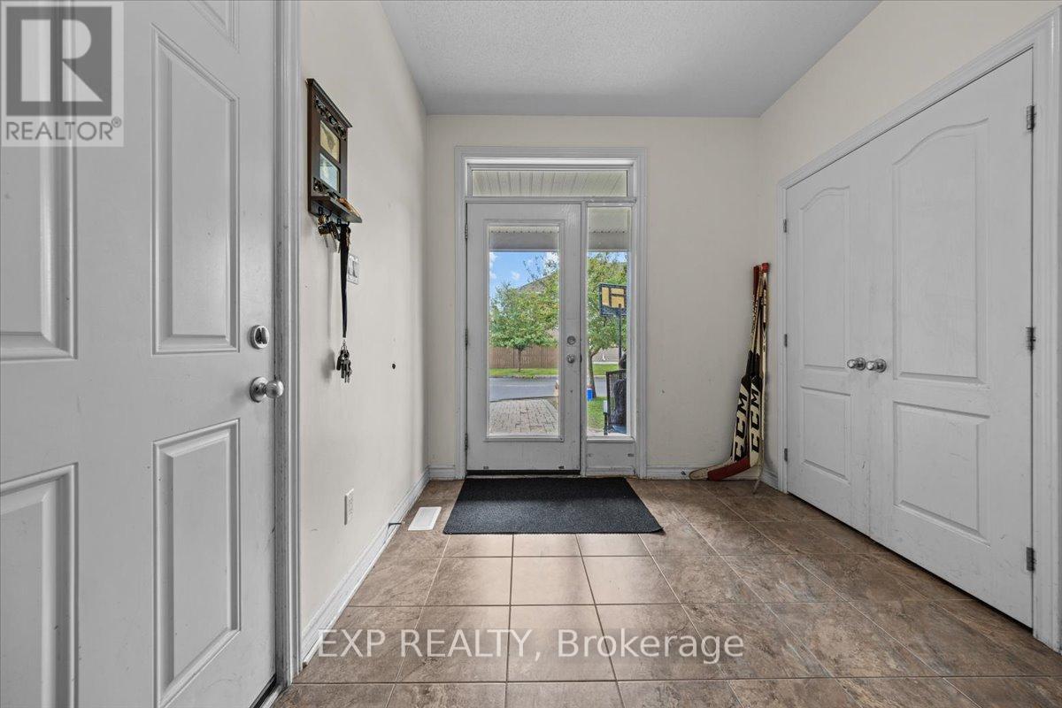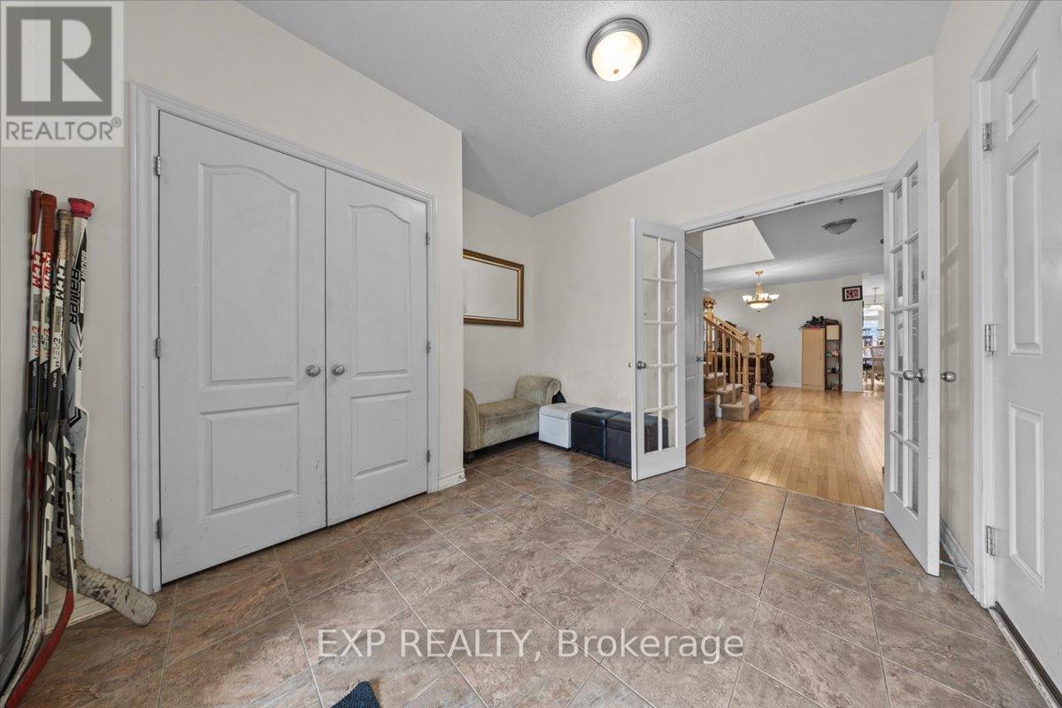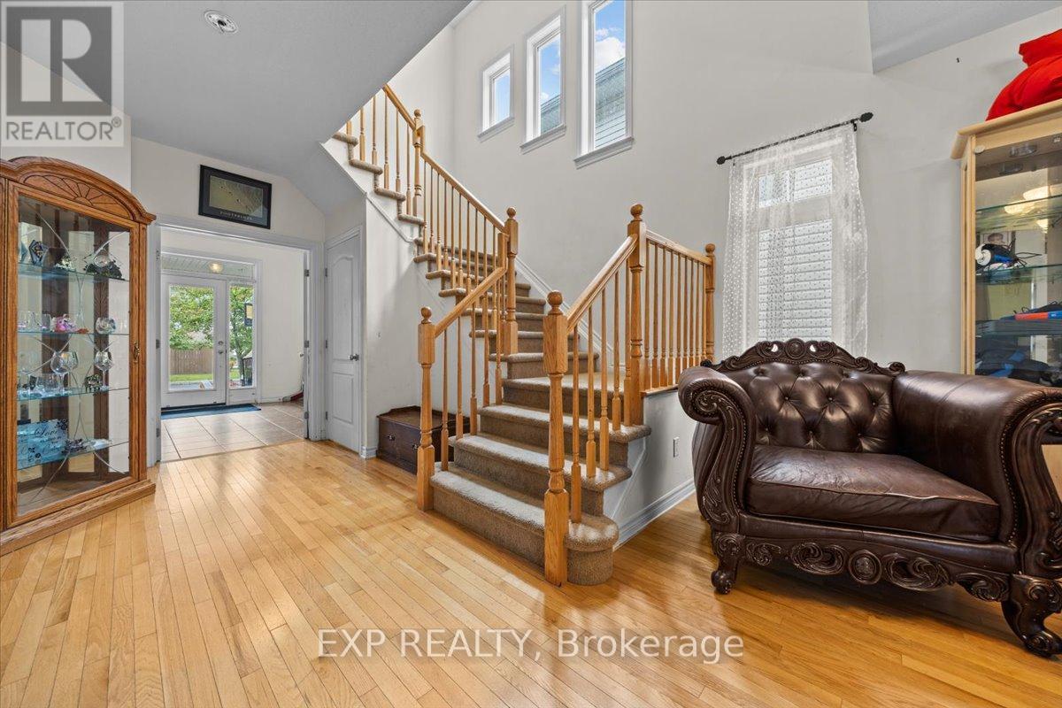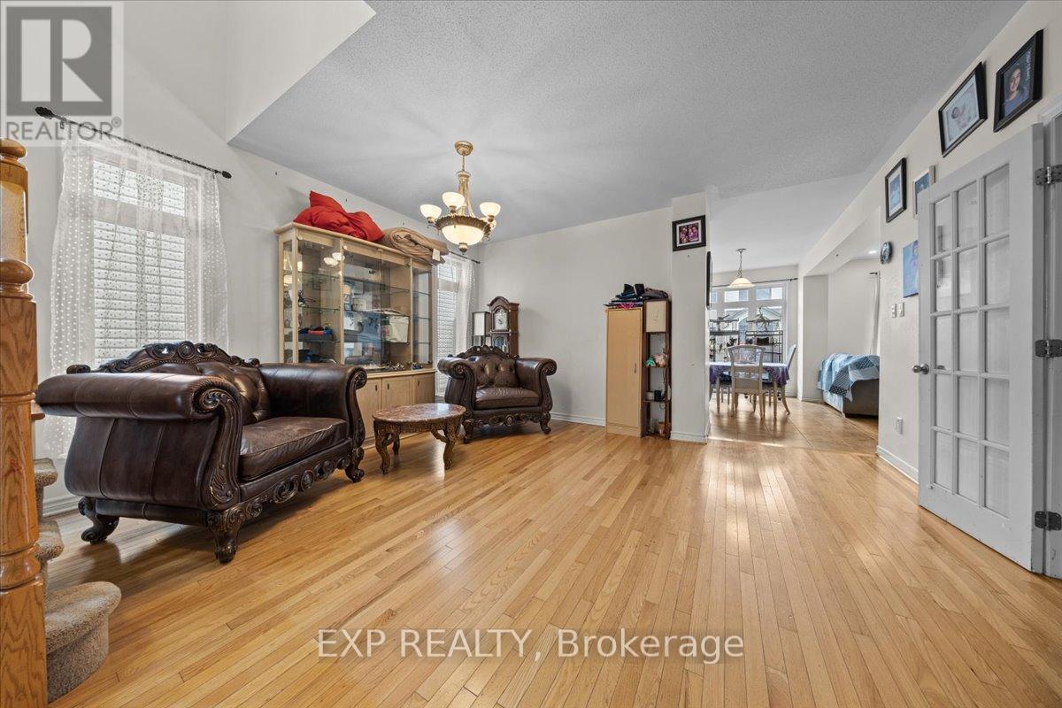5 Bedroom
4 Bathroom
2,500 - 3,000 ft2
Fireplace
Central Air Conditioning
Forced Air
$869,900
Welcome to 121 Daglan Crescent, a spacious five-bedroom, four-bathroom single-family home with a double garage located in one of Orleans most desirable neighbourhoods. Offering over 3,300 square feet of living space, this home is ideal for families looking for comfort and functionality. The main level features a bright open foyer leading to a large living and dining area with hardwood flooring, a family room with a cozy fireplace, and an open-concept kitchen complete with ample cabinetry, a breakfast bar, and an eat-in area overlooking the backyard. A convenient main floor bath and additional living space complete this level. Upstairs, you will find four generously sized bedrooms including a primary suite with a walk-in closet and spa-like ensuite. The additional bedrooms share two full bathrooms and a laundry room is also located on this level for added convenience. The fully finished basement offers a spacious recreation room, an additional bedroom and full bathroom, and plenty of storage space, making it perfect for a home theatre, gym, or guest suite. Central vac for added convenience.The exterior includes a private backyard and gas BBQ hookup. Located close to schools, parks, shopping, restaurants, and public transit, this home combines space, versatility, and location to create the perfect family property. (id:49063)
Property Details
|
MLS® Number
|
X12384620 |
|
Property Type
|
Single Family |
|
Community Name
|
1117 - Avalon West |
|
Equipment Type
|
Water Heater |
|
Parking Space Total
|
4 |
|
Rental Equipment Type
|
Water Heater |
Building
|
Bathroom Total
|
4 |
|
Bedrooms Above Ground
|
5 |
|
Bedrooms Total
|
5 |
|
Amenities
|
Fireplace(s) |
|
Appliances
|
Dishwasher, Dryer, Stove, Washer, Refrigerator |
|
Basement Development
|
Finished |
|
Basement Type
|
Full (finished) |
|
Construction Style Attachment
|
Detached |
|
Cooling Type
|
Central Air Conditioning |
|
Exterior Finish
|
Brick, Vinyl Siding |
|
Fireplace Present
|
Yes |
|
Foundation Type
|
Poured Concrete |
|
Heating Fuel
|
Natural Gas |
|
Heating Type
|
Forced Air |
|
Stories Total
|
2 |
|
Size Interior
|
2,500 - 3,000 Ft2 |
|
Type
|
House |
|
Utility Water
|
Municipal Water |
Parking
Land
|
Acreage
|
No |
|
Sewer
|
Sanitary Sewer |
|
Size Depth
|
98 Ft ,4 In |
|
Size Frontage
|
38 Ft ,1 In |
|
Size Irregular
|
38.1 X 98.4 Ft |
|
Size Total Text
|
38.1 X 98.4 Ft |
Rooms
| Level |
Type |
Length |
Width |
Dimensions |
|
Second Level |
Laundry Room |
2.52 m |
1.78 m |
2.52 m x 1.78 m |
|
Second Level |
Primary Bedroom |
5.45 m |
5.73 m |
5.45 m x 5.73 m |
|
Second Level |
Bathroom |
3.2 m |
3.27 m |
3.2 m x 3.27 m |
|
Second Level |
Bedroom |
4.95 m |
3.25 m |
4.95 m x 3.25 m |
|
Second Level |
Bedroom |
3.77 m |
4.72 m |
3.77 m x 4.72 m |
|
Second Level |
Bedroom |
3.61 m |
3.61 m |
3.61 m x 3.61 m |
|
Lower Level |
Recreational, Games Room |
5.91 m |
10.92 m |
5.91 m x 10.92 m |
|
Lower Level |
Bedroom |
3.4 m |
4.49 m |
3.4 m x 4.49 m |
|
Main Level |
Living Room |
4.8 m |
7.54 m |
4.8 m x 7.54 m |
|
Main Level |
Dining Room |
3.84 m |
3.25 m |
3.84 m x 3.25 m |
|
Main Level |
Kitchen |
4.81 m |
4.34 m |
4.81 m x 4.34 m |
|
Main Level |
Family Room |
3.65 m |
5.13 m |
3.65 m x 5.13 m |
|
Main Level |
Foyer |
3.16 m |
3.27 m |
3.16 m x 3.27 m |
https://www.realtor.ca/real-estate/28821511/121-daglan-crescent-ottawa-1117-avalon-west

