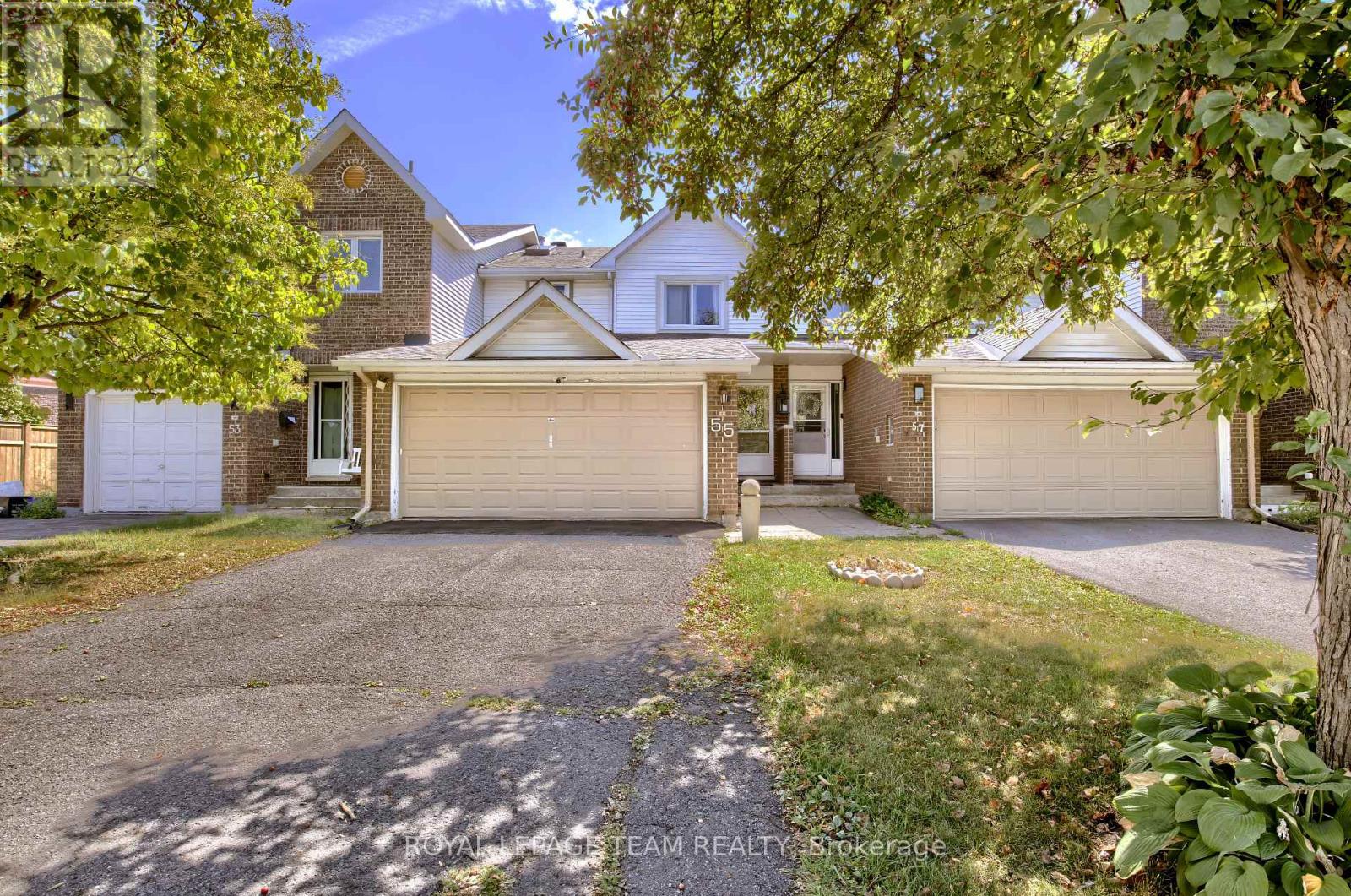3 Bedroom
3 Bathroom
1,500 - 2,000 ft2
Fireplace
Central Air Conditioning
Forced Air
$2,800 Monthly
Rarely offered row unit with double garage available for rent in Kanata! This bright and inviting home features 3 bedrooms and 3 bathrooms, including a spacious 4-piece ensuite. The main level boasts gleaming hardwood floors in the living and dining areas, plus an eat-in kitchen with sliding doors leading to a newer deck and fully fenced, landscaped yardperfect for family living and entertaining. Upstairs, enjoy the natural light from a stairwell skylight, generous bedrooms, and a full main bath. Situated in a family-friendly neighbourhood, this home is steps to Gibbon Park and just a two-minute walk to the Katimavik Preschool Resource Centre. An ideal location for a growing family looking to settle in a convenient, welcoming community! Note: The landlord is willing to upgrade to granite countertops and instal new, LED potlights for an additional $150/month withing the first two weeks of occupancy, if desired. (id:49063)
Property Details
|
MLS® Number
|
X12381406 |
|
Property Type
|
Single Family |
|
Community Name
|
9002 - Kanata - Katimavik |
|
Equipment Type
|
Water Heater |
|
Parking Space Total
|
4 |
|
Rental Equipment Type
|
Water Heater |
Building
|
Bathroom Total
|
3 |
|
Bedrooms Above Ground
|
3 |
|
Bedrooms Total
|
3 |
|
Appliances
|
Dishwasher, Dryer, Stove, Washer, Refrigerator |
|
Basement Type
|
Full |
|
Construction Style Attachment
|
Attached |
|
Cooling Type
|
Central Air Conditioning |
|
Exterior Finish
|
Brick, Vinyl Siding |
|
Fireplace Present
|
Yes |
|
Foundation Type
|
Poured Concrete |
|
Half Bath Total
|
1 |
|
Heating Fuel
|
Natural Gas |
|
Heating Type
|
Forced Air |
|
Stories Total
|
2 |
|
Size Interior
|
1,500 - 2,000 Ft2 |
|
Type
|
Row / Townhouse |
|
Utility Water
|
Municipal Water |
Parking
Land
|
Acreage
|
No |
|
Sewer
|
Sanitary Sewer |
|
Size Depth
|
110 Ft ,3 In |
|
Size Frontage
|
19 Ft ,4 In |
|
Size Irregular
|
19.4 X 110.3 Ft |
|
Size Total Text
|
19.4 X 110.3 Ft |
Rooms
| Level |
Type |
Length |
Width |
Dimensions |
|
Second Level |
Primary Bedroom |
4.57 m |
3.45 m |
4.57 m x 3.45 m |
|
Second Level |
Bedroom 2 |
3.45 m |
3.04 m |
3.45 m x 3.04 m |
|
Second Level |
Bedroom 3 |
3.35 m |
3.35 m |
3.35 m x 3.35 m |
|
Main Level |
Living Room |
4.26 m |
3.45 m |
4.26 m x 3.45 m |
|
Main Level |
Dining Room |
4.57 m |
2.74 m |
4.57 m x 2.74 m |
|
Main Level |
Kitchen |
2.74 m |
2.43 m |
2.74 m x 2.43 m |
Utilities
|
Cable
|
Available |
|
Electricity
|
Available |
|
Sewer
|
Installed |
https://www.realtor.ca/real-estate/28814582/55-mcgibbon-drive-ottawa-9002-kanata-katimavik















