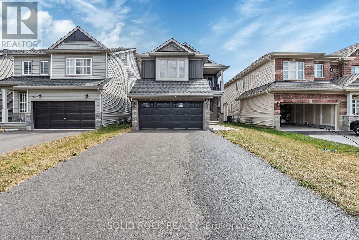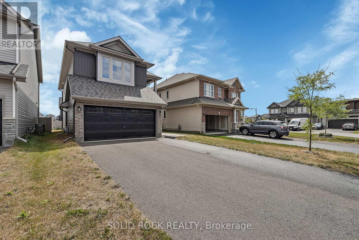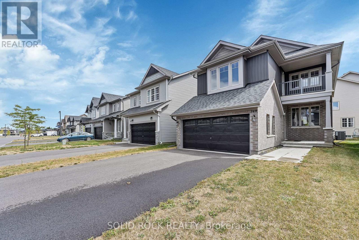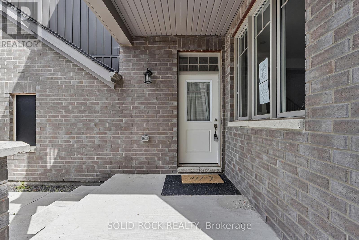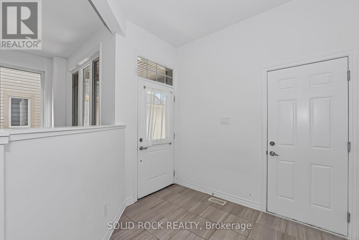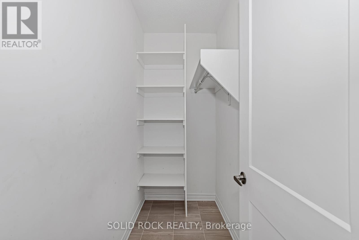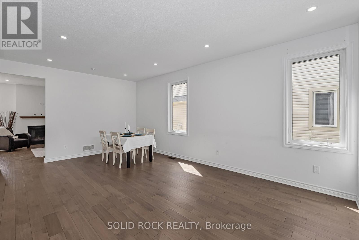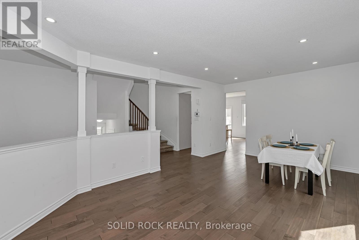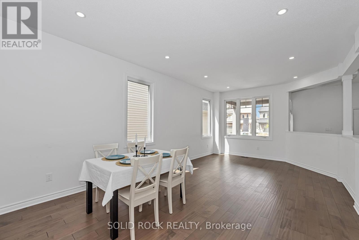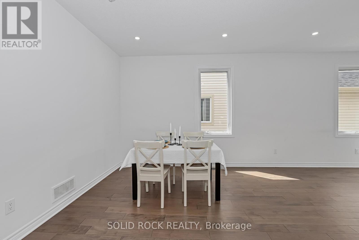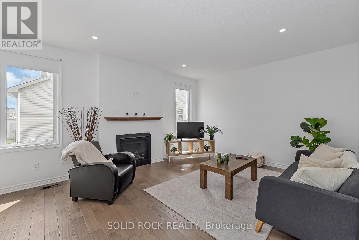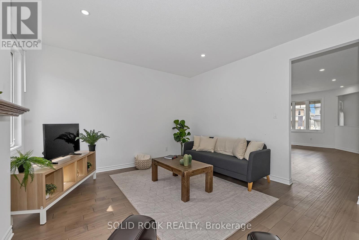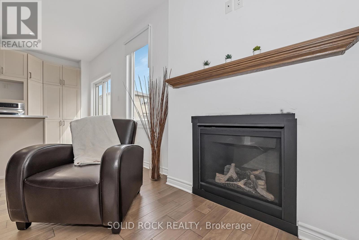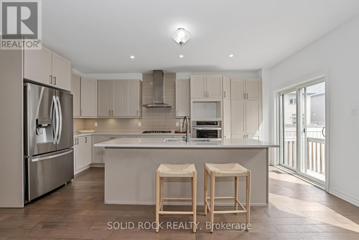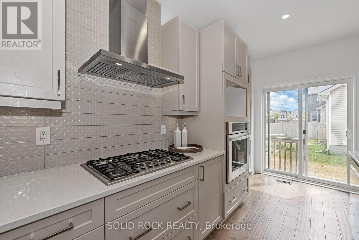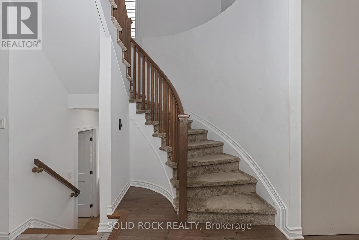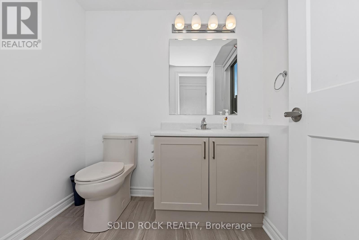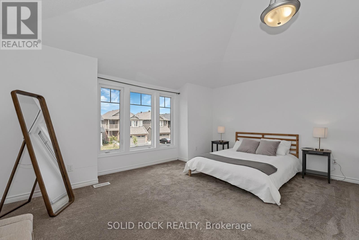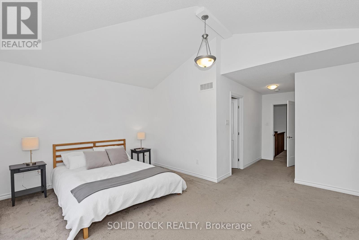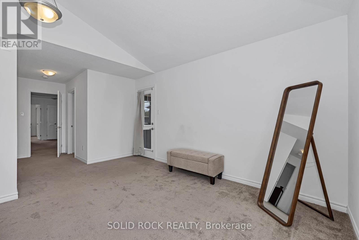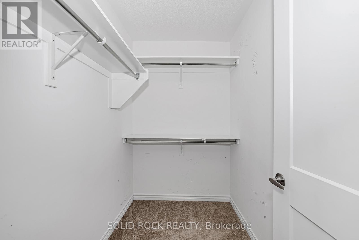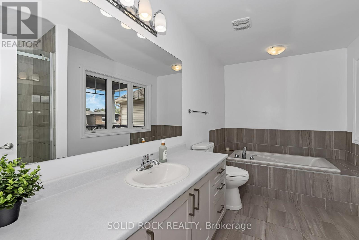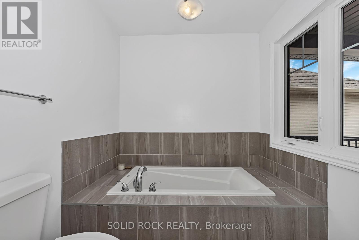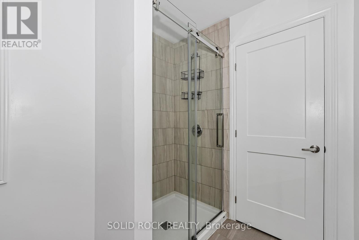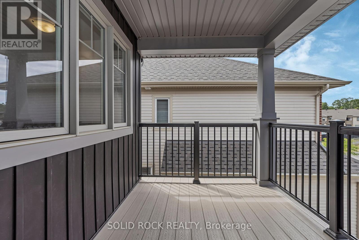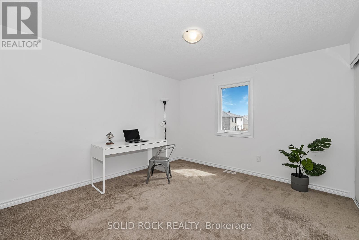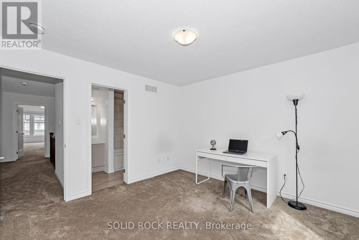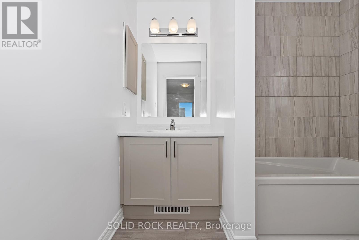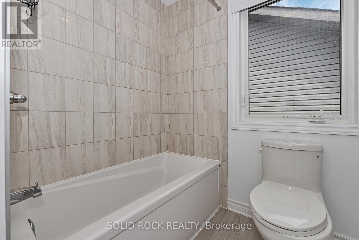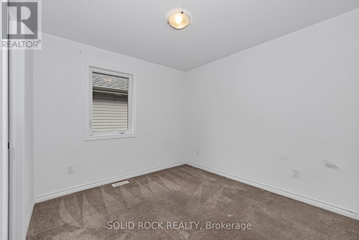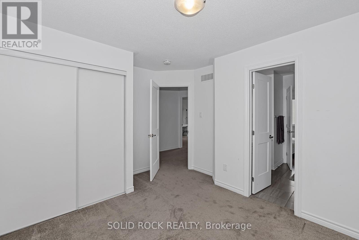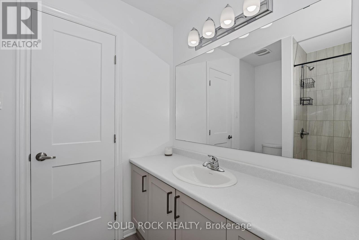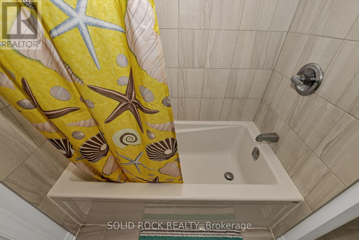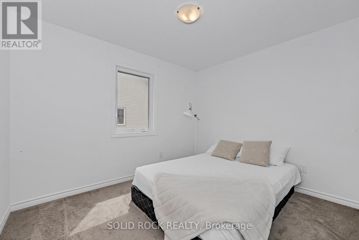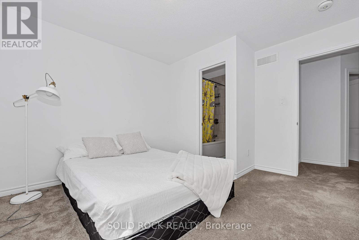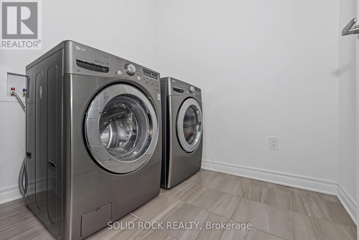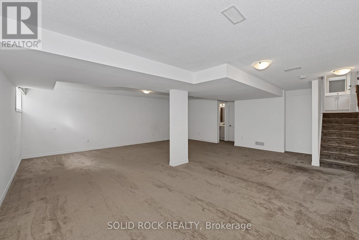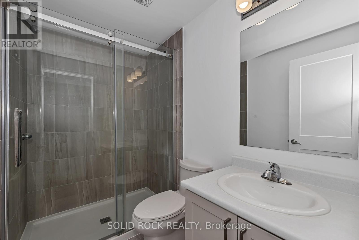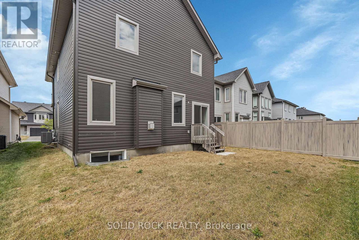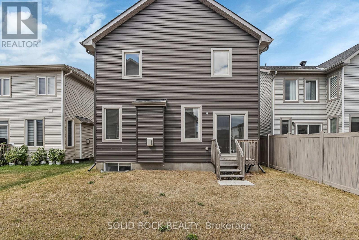4 Bedroom
5 Bathroom
2,000 - 2,500 ft2
Fireplace
Central Air Conditioning
Forced Air
$899,000
Welcome to 149 Minikan Street, a beautiful 4-bedroom, 5-bathroom detached home in the highly sought-after community of Findlay Creek. Built in 2021, this home offers over 2,300 sq. ft. of above-grade living space with a modern open-concept layout and stylish finishes throughout. The main level features hardwood flooring, a spacious living and dining area with patio doors to the backyard, and a bright family room complete with a natural gas fireplace. The chef-inspired kitchen is designed with a built-in range and oven, stainless steel appliances, an oversized island with a breakfast bar, and plenty of storage. Upstairs, each bedroom enjoys its own connected bathroom, including the primary suite with a generous layout, walk-in closet, and private ensuite. The convenience of second-floor laundry adds to the thoughtful design. The fully finished lower level provides a large recreation room, an additional bathroom, and an oversized storage room, perfect for families needing extra space. With an attached 2-car garage offering inside entry and a private double driveway, there is parking for up to six vehicles. Located close to schools, shopping, parks, and transit, this home combines comfort and convenience in one of Ottawas most popular neighbourhoods. (id:49063)
Property Details
|
MLS® Number
|
X12381381 |
|
Property Type
|
Single Family |
|
Community Name
|
2605 - Blossom Park/Kemp Park/Findlay Creek |
|
Equipment Type
|
Water Heater |
|
Parking Space Total
|
6 |
|
Rental Equipment Type
|
Water Heater |
Building
|
Bathroom Total
|
5 |
|
Bedrooms Above Ground
|
4 |
|
Bedrooms Total
|
4 |
|
Age
|
0 To 5 Years |
|
Amenities
|
Fireplace(s) |
|
Appliances
|
Water Heater - Tankless |
|
Basement Development
|
Finished |
|
Basement Type
|
Full (finished) |
|
Construction Style Attachment
|
Detached |
|
Cooling Type
|
Central Air Conditioning |
|
Exterior Finish
|
Brick, Vinyl Siding |
|
Fireplace Present
|
Yes |
|
Fireplace Total
|
1 |
|
Foundation Type
|
Poured Concrete |
|
Half Bath Total
|
1 |
|
Heating Fuel
|
Natural Gas |
|
Heating Type
|
Forced Air |
|
Stories Total
|
2 |
|
Size Interior
|
2,000 - 2,500 Ft2 |
|
Type
|
House |
|
Utility Water
|
Municipal Water |
Parking
|
Attached Garage
|
|
|
Garage
|
|
|
Inside Entry
|
|
Land
|
Acreage
|
No |
|
Sewer
|
Sanitary Sewer |
|
Size Depth
|
104 Ft ,10 In |
|
Size Frontage
|
36 Ft ,1 In |
|
Size Irregular
|
36.1 X 104.9 Ft |
|
Size Total Text
|
36.1 X 104.9 Ft |
|
Zoning Description
|
Residential |
Rooms
| Level |
Type |
Length |
Width |
Dimensions |
|
Second Level |
Bathroom |
1.85 m |
2.54 m |
1.85 m x 2.54 m |
|
Second Level |
Laundry Room |
1.78 m |
2.26 m |
1.78 m x 2.26 m |
|
Second Level |
Primary Bedroom |
7.32 m |
5.31 m |
7.32 m x 5.31 m |
|
Second Level |
Bathroom |
2.36 m |
3.84 m |
2.36 m x 3.84 m |
|
Second Level |
Bedroom 2 |
3.25 m |
3.66 m |
3.25 m x 3.66 m |
|
Second Level |
Bedroom 3 |
3.43 m |
3.56 m |
3.43 m x 3.56 m |
|
Second Level |
Bathroom |
2.44 m |
2.24 m |
2.44 m x 2.24 m |
|
Second Level |
Bedroom 4 |
3.43 m |
3.28 m |
3.43 m x 3.28 m |
|
Lower Level |
Recreational, Games Room |
8.18 m |
7.65 m |
8.18 m x 7.65 m |
|
Lower Level |
Bathroom |
1.55 m |
2.95 m |
1.55 m x 2.95 m |
|
Main Level |
Kitchen |
5.66 m |
3.76 m |
5.66 m x 3.76 m |
|
Main Level |
Family Room |
4.06 m |
3.89 m |
4.06 m x 3.89 m |
|
Main Level |
Living Room |
6.48 m |
3.78 m |
6.48 m x 3.78 m |
|
Main Level |
Bathroom |
1.88 m |
2.31 m |
1.88 m x 2.31 m |
https://www.realtor.ca/real-estate/28814224/149-minikan-street-ottawa-2605-blossom-parkkemp-parkfindlay-creek

