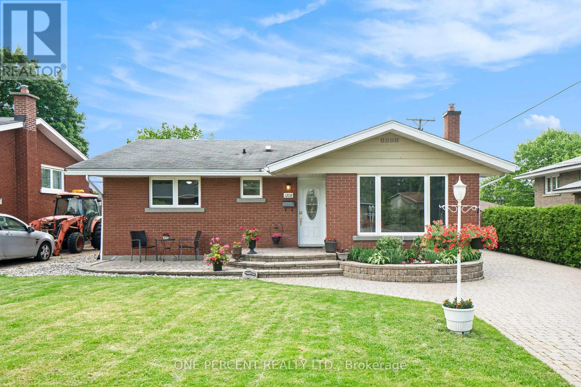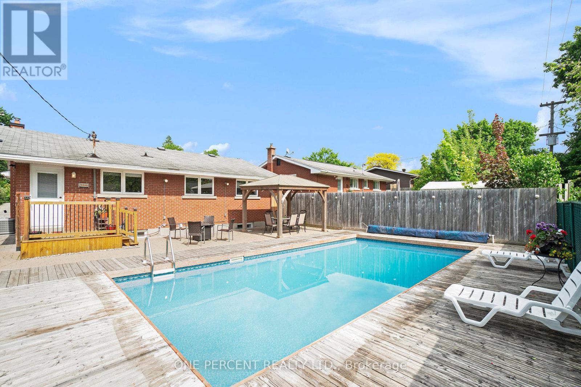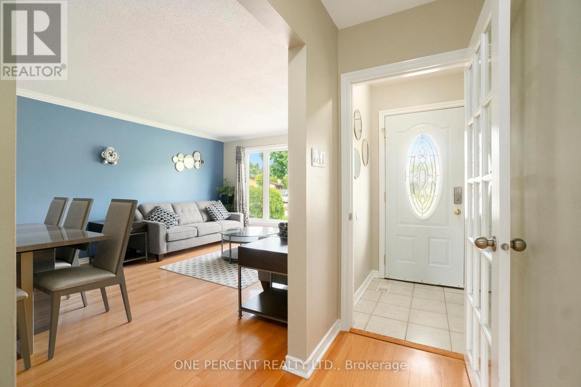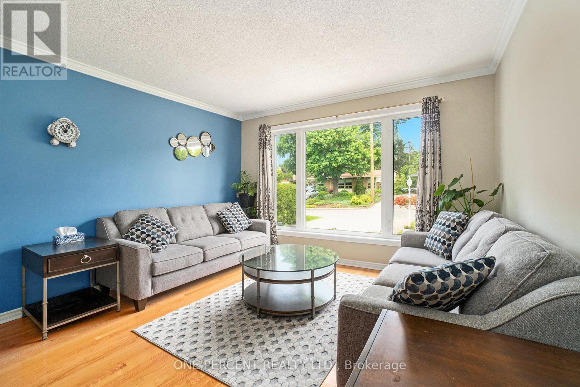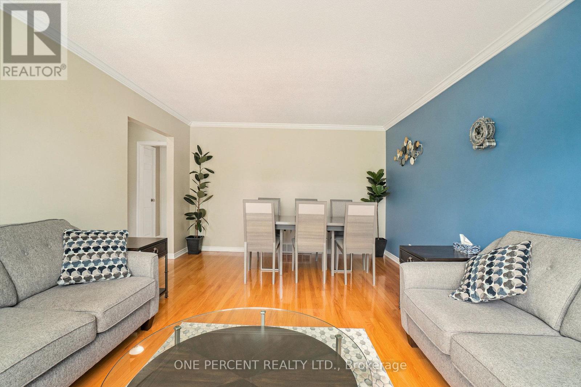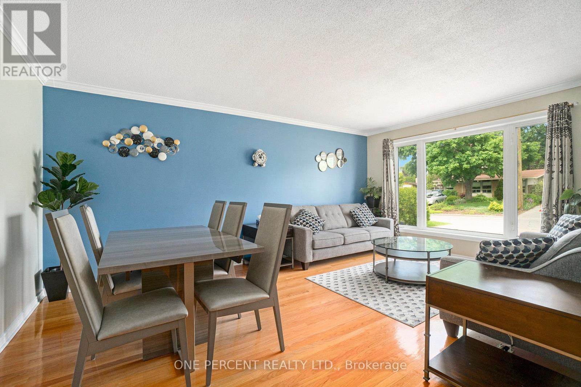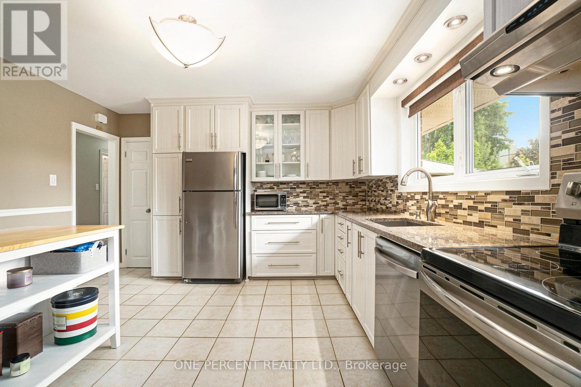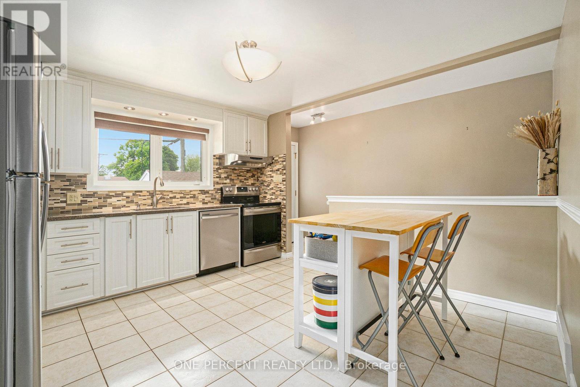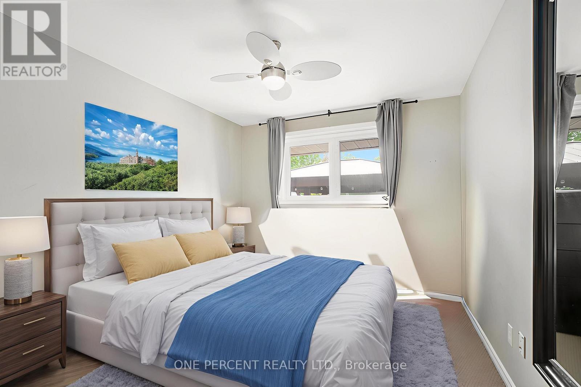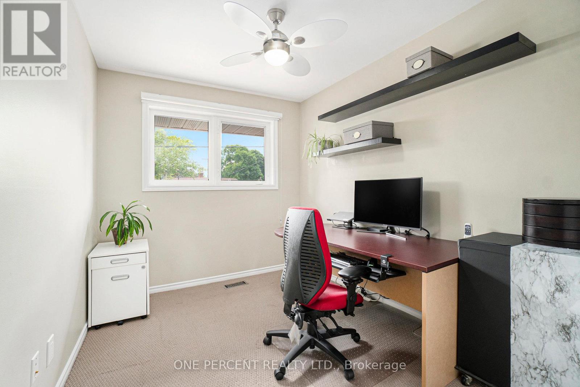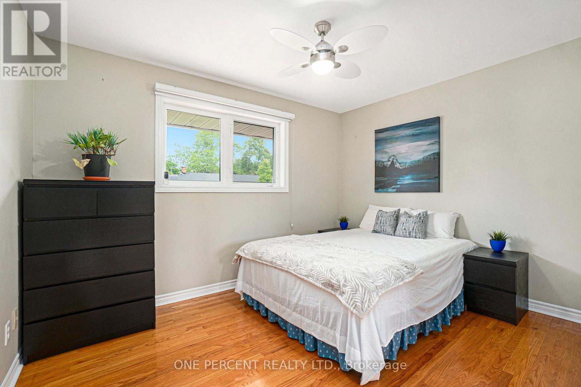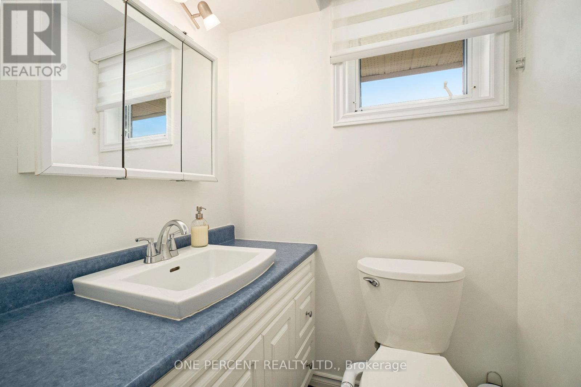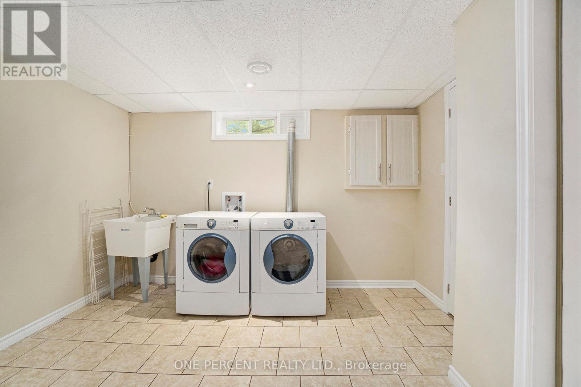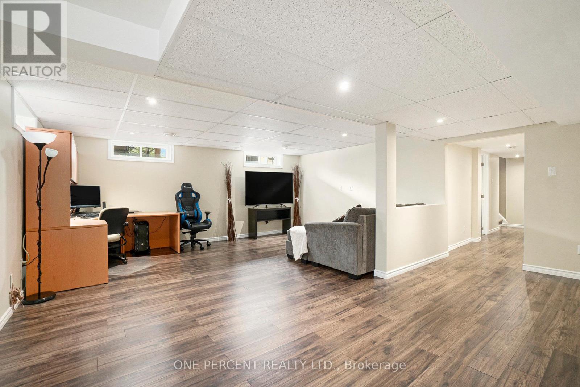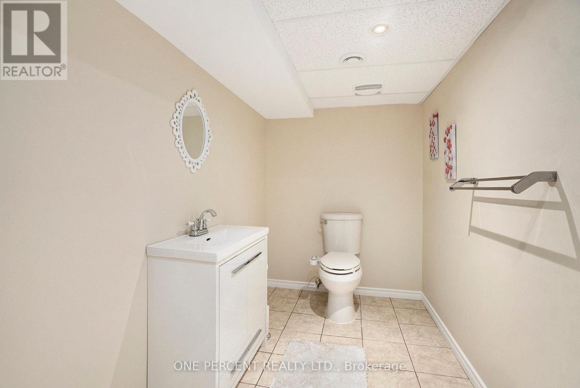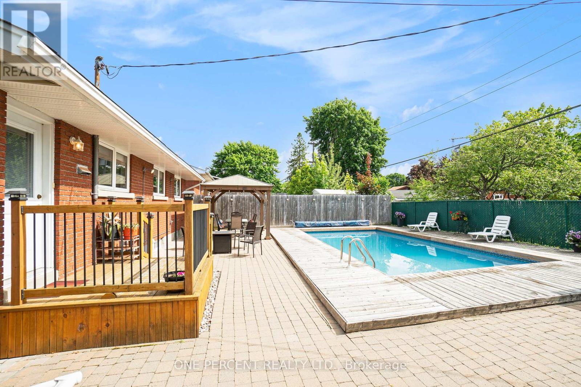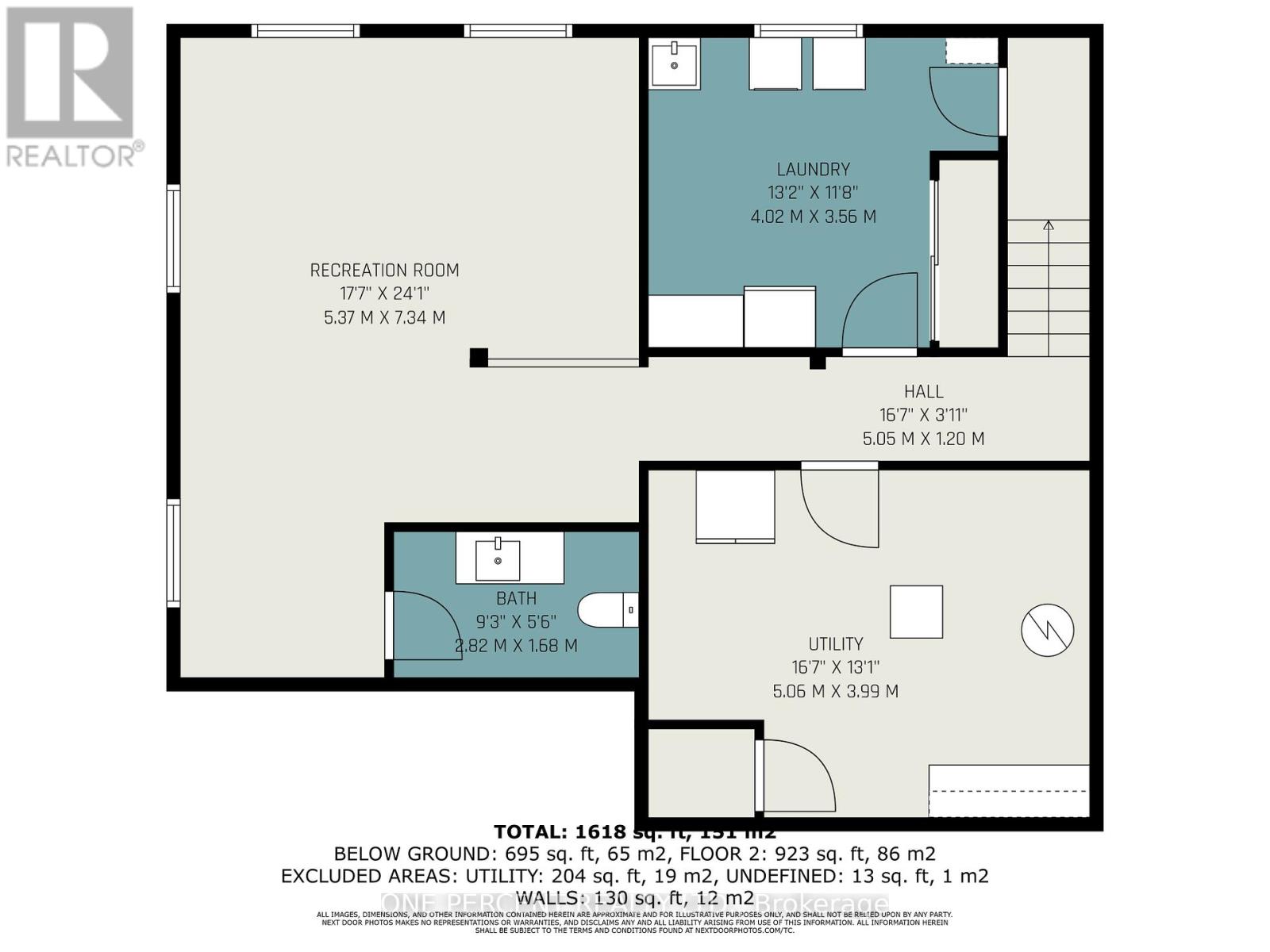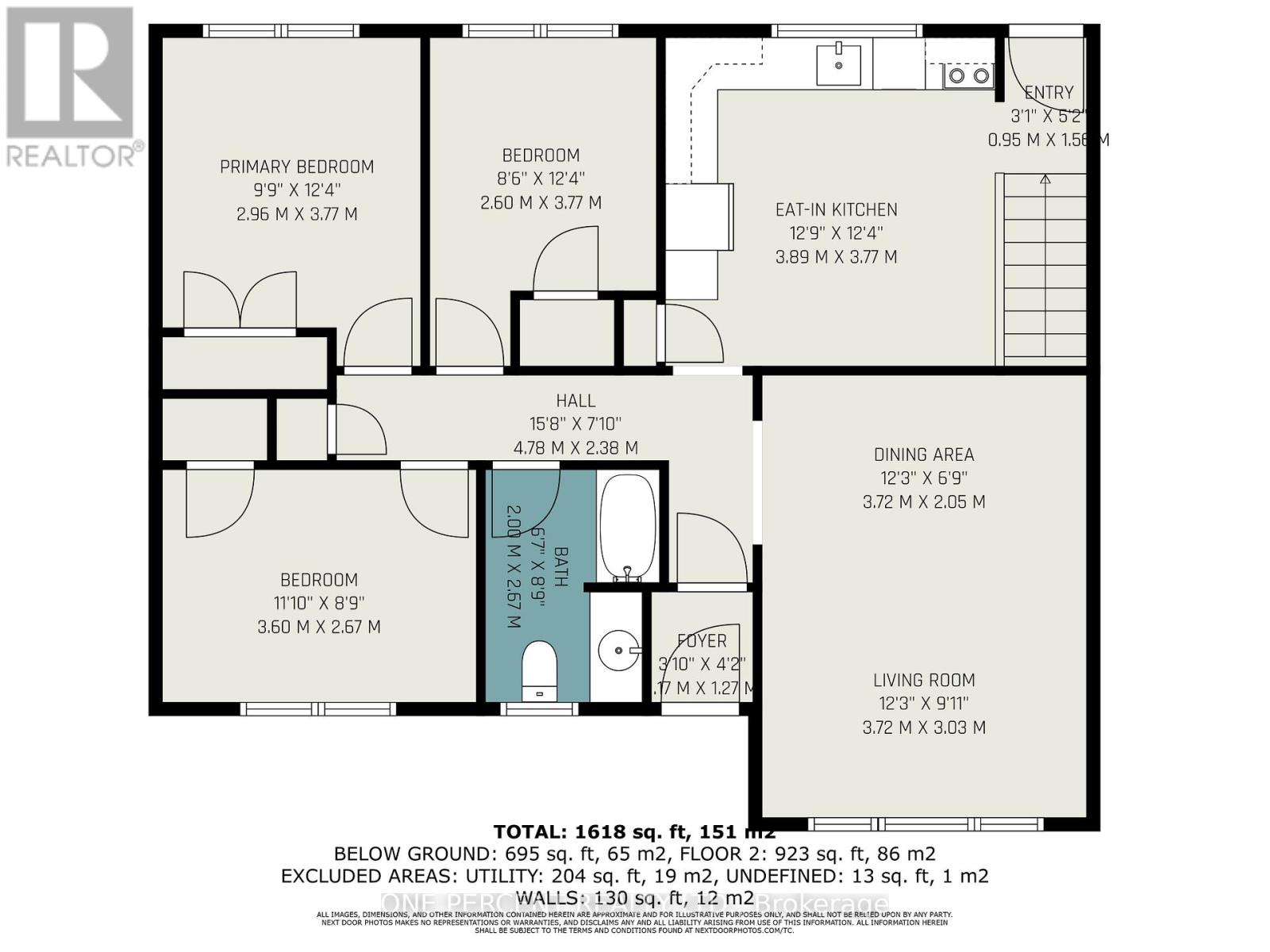3 Bedroom
2 Bathroom
1,100 - 1,500 ft2
Bungalow
Inground Pool
Central Air Conditioning
Forced Air
$739,900
OPEN HOUSE: Sunday, 7 September, 2025 from 2:00 pm to 4:00 pm. Welcome to 1208 Stanton Road! This all-brick bungalow features 3 bedrooms, 2 bathrooms, and a fully fenced backyard featuring an inground pool with gas heater, deck, stone patio, and garden shed. Main floor includes a refreshed kitchen with granite countertops, updated cabinetry, pot lighting, and space for dining, plus a living room, 3 bedrooms, and an updated full bathroom. Hardwood and tile flooring throughout with carpet in bedrooms. Finished basement offers a large recreation room, two-piece bath, laundry, and storage with durable laminate flooring. Recent updates: Stove & Dishwasher (~2022), Furnace & Central Air (~2018), Hot Water Tank (~2018), Pool Heater (~2019), Chimney work (~2020), Kitchen/Basement/Bathroom updates, Pool liner (~2021).Located near Kilreen Park with tennis courts, soccer field, splash pad, playground, and close to amenities including Ikea, Highway 417, Bayshore Mall, and Queensway Hospital. 24-hour irrevocable on offers. *Primary bedroom image has been digitally staged to illustrate an alternative furniture layout. (id:49063)
Open House
This property has open houses!
Starts at:
2:00 pm
Ends at:
4:00 pm
Property Details
|
MLS® Number
|
X12377997 |
|
Property Type
|
Single Family |
|
Community Name
|
6303 - Queensway Terrace South/Ridgeview |
|
Parking Space Total
|
5 |
|
Pool Type
|
Inground Pool |
Building
|
Bathroom Total
|
2 |
|
Bedrooms Above Ground
|
3 |
|
Bedrooms Total
|
3 |
|
Appliances
|
Blinds, Dishwasher, Dryer, Microwave, Storage Shed, Stove, Water Heater, Washer, Two Refrigerators |
|
Architectural Style
|
Bungalow |
|
Basement Development
|
Finished |
|
Basement Type
|
Full (finished) |
|
Construction Style Attachment
|
Detached |
|
Cooling Type
|
Central Air Conditioning |
|
Exterior Finish
|
Brick |
|
Foundation Type
|
Concrete |
|
Half Bath Total
|
1 |
|
Heating Fuel
|
Natural Gas |
|
Heating Type
|
Forced Air |
|
Stories Total
|
1 |
|
Size Interior
|
1,100 - 1,500 Ft2 |
|
Type
|
House |
|
Utility Water
|
Municipal Water |
Parking
Land
|
Acreage
|
No |
|
Sewer
|
Sanitary Sewer |
|
Size Depth
|
100 Ft |
|
Size Frontage
|
55 Ft |
|
Size Irregular
|
55 X 100 Ft |
|
Size Total Text
|
55 X 100 Ft |
Rooms
| Level |
Type |
Length |
Width |
Dimensions |
|
Basement |
Family Room |
7.84 m |
5.61 m |
7.84 m x 5.61 m |
|
Basement |
Bathroom |
2.94 m |
1.67 m |
2.94 m x 1.67 m |
|
Basement |
Laundry Room |
3.73 m |
3.6 m |
3.73 m x 3.6 m |
|
Main Level |
Foyer |
1.34 m |
1.27 m |
1.34 m x 1.27 m |
|
Main Level |
Kitchen |
3.98 m |
3.86 m |
3.98 m x 3.86 m |
|
Main Level |
Living Room |
5.61 m |
3.91 m |
5.61 m x 3.91 m |
|
Main Level |
Primary Bedroom |
3.98 m |
3.14 m |
3.98 m x 3.14 m |
|
Main Level |
Bedroom 2 |
3.75 m |
2.92 m |
3.75 m x 2.92 m |
|
Main Level |
Bedroom 3 |
3.96 m |
2.48 m |
3.96 m x 2.48 m |
|
Main Level |
Bathroom |
1.8 m |
2.92 m |
1.8 m x 2.92 m |
Utilities
|
Cable
|
Available |
|
Electricity
|
Available |
|
Sewer
|
Available |
https://www.realtor.ca/real-estate/28807287/1208-stanton-road-ottawa-6303-queensway-terrace-southridgeview

