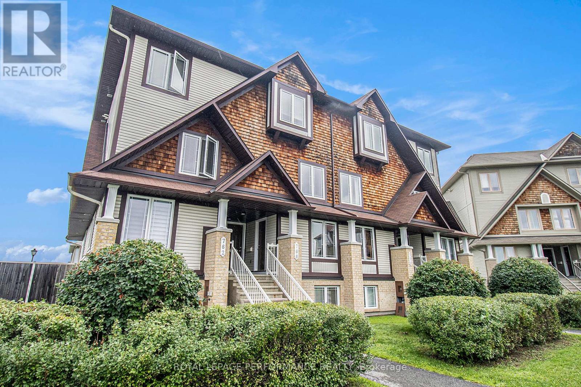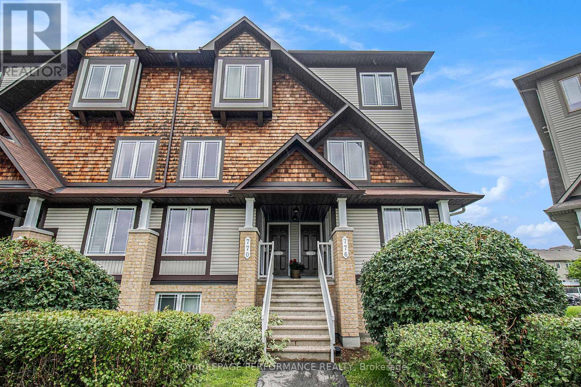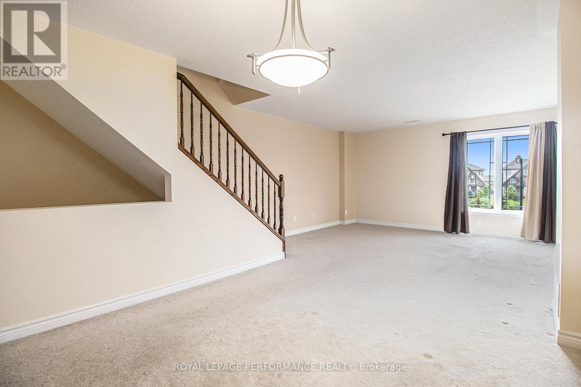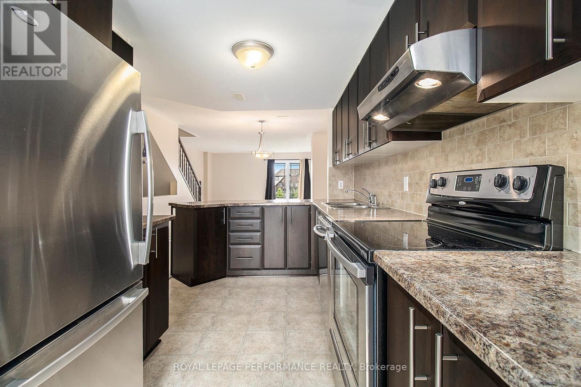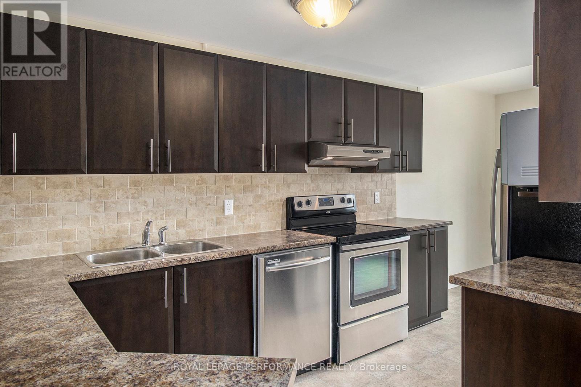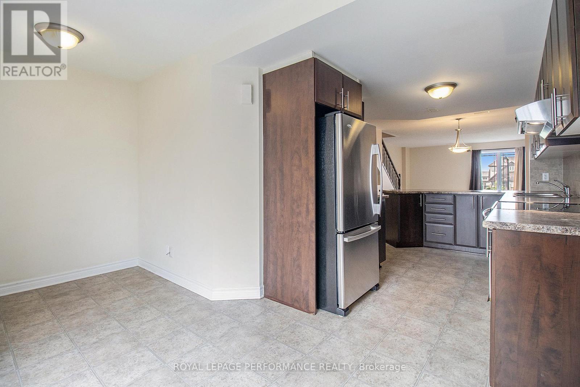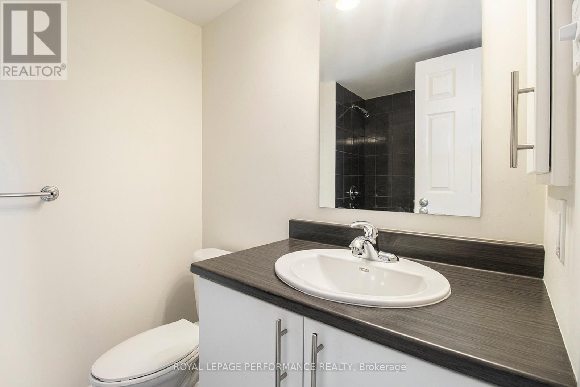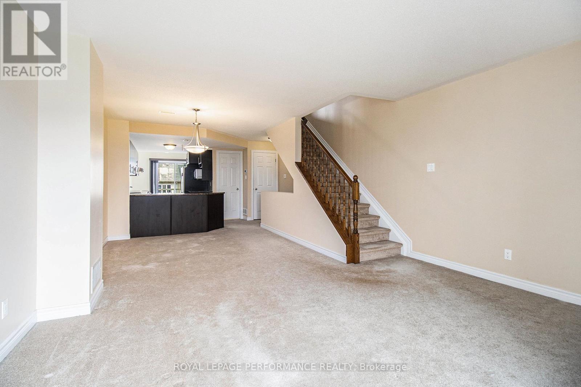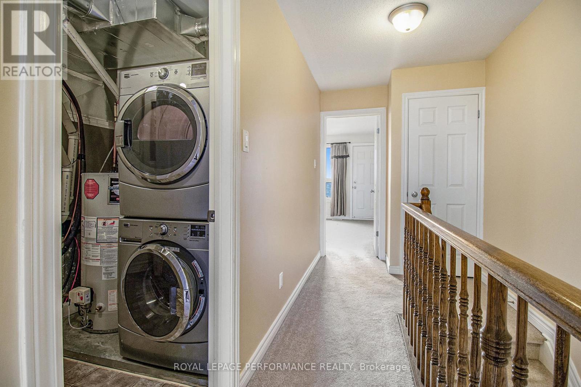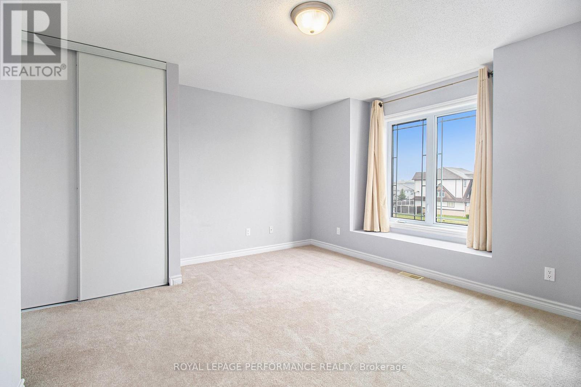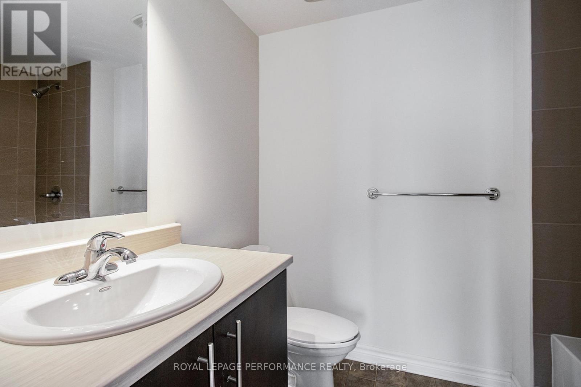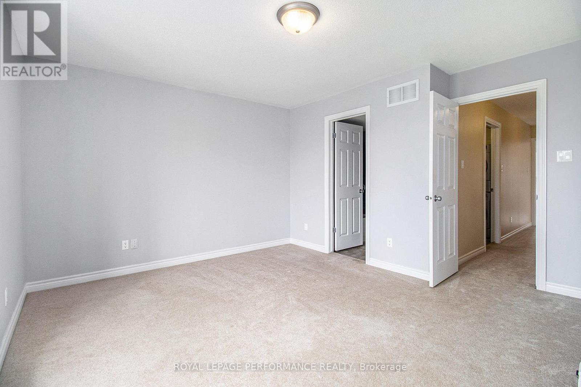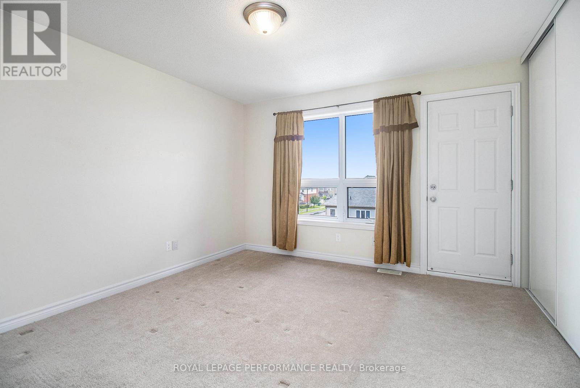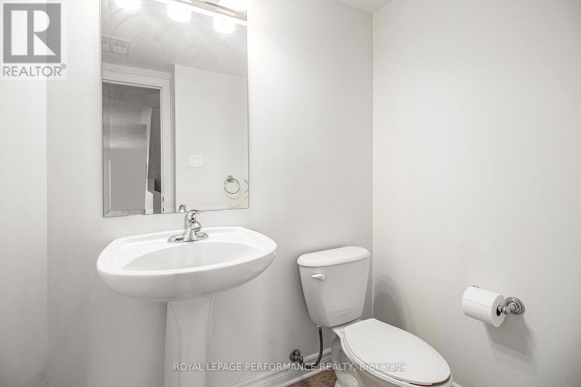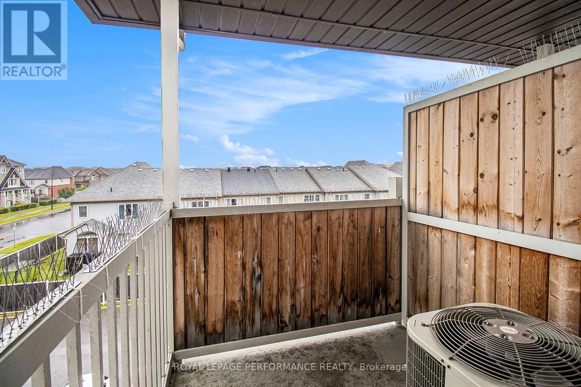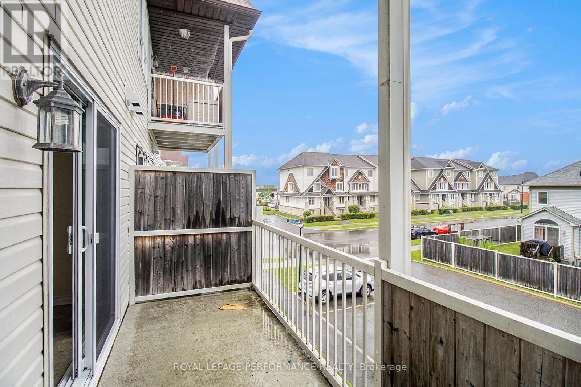2 Bedroom
3 Bathroom
1,400 - 1,599 ft2
Central Air Conditioning
Forced Air
$2,300 Monthly
Upper-level terrace home with two parking spots. This bright, two-storey unit features two spacious bedrooms, each with its own ensuite bathroom, plus a convenient powder room for guests. The open-concept main level is designed for both everyday living and entertaining, complete with stainless steel appliances, central air conditioning, and in-unit laundry. Enjoy your morning coffee or unwind in the evening on either of the two private balconies overlooking the park. With plenty of natural light and a welcoming layout, this home offers comfort and functionality throughout. Set in a vibrant community, you're only steps away from green space, playgrounds, a community centre, and walking trails, perfect for an active lifestyle. And with two dedicated parking spots, convenience is built right in. Don't miss this opportunity, book your showing today! (id:49063)
Property Details
|
MLS® Number
|
X12377582 |
|
Property Type
|
Single Family |
|
Community Name
|
1118 - Avalon East |
|
Amenities Near By
|
Park, Schools, Public Transit |
|
Community Features
|
Pets Allowed With Restrictions |
|
Equipment Type
|
Water Heater |
|
Features
|
Balcony, In Suite Laundry |
|
Parking Space Total
|
2 |
|
Rental Equipment Type
|
Water Heater |
Building
|
Bathroom Total
|
3 |
|
Bedrooms Above Ground
|
2 |
|
Bedrooms Total
|
2 |
|
Age
|
11 To 15 Years |
|
Appliances
|
Dishwasher, Dryer, Hood Fan, Microwave, Stove, Washer, Refrigerator |
|
Basement Type
|
None |
|
Cooling Type
|
Central Air Conditioning |
|
Exterior Finish
|
Brick |
|
Half Bath Total
|
1 |
|
Heating Fuel
|
Natural Gas |
|
Heating Type
|
Forced Air |
|
Size Interior
|
1,400 - 1,599 Ft2 |
|
Type
|
Row / Townhouse |
Parking
Land
|
Acreage
|
No |
|
Land Amenities
|
Park, Schools, Public Transit |
Rooms
| Level |
Type |
Length |
Width |
Dimensions |
|
Main Level |
Living Room |
4.3 m |
3.8 m |
4.3 m x 3.8 m |
|
Main Level |
Dining Room |
3.4 m |
3.3 m |
3.4 m x 3.3 m |
|
Main Level |
Kitchen |
4.15 m |
3.35 m |
4.15 m x 3.35 m |
|
Main Level |
Bathroom |
1.85 m |
1.65 m |
1.85 m x 1.65 m |
|
Upper Level |
Bedroom |
3.8 m |
3.35 m |
3.8 m x 3.35 m |
|
Upper Level |
Bathroom |
1.5 m |
1.5 m |
1.5 m x 1.5 m |
|
Upper Level |
Primary Bedroom |
4.35 m |
3.5 m |
4.35 m x 3.5 m |
|
Upper Level |
Bathroom |
1.65 m |
1.65 m |
1.65 m x 1.65 m |
|
Upper Level |
Laundry Room |
1.2 m |
1.5 m |
1.2 m x 1.5 m |
|
Upper Level |
Other |
1.5 m |
1.5 m |
1.5 m x 1.5 m |
https://www.realtor.ca/real-estate/28806109/772-lakeridge-drive-ottawa-1118-avalon-east

