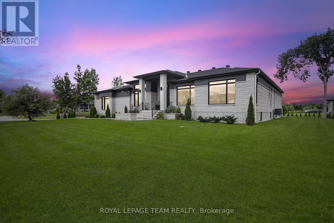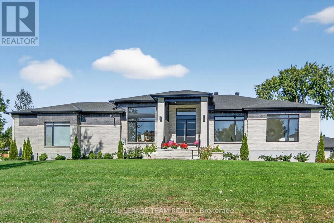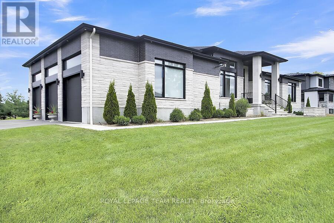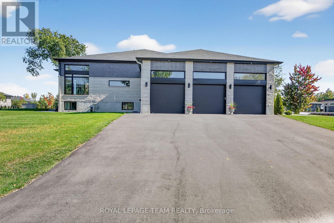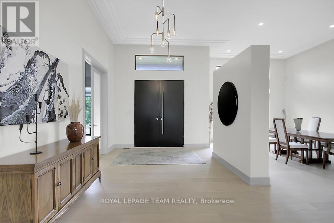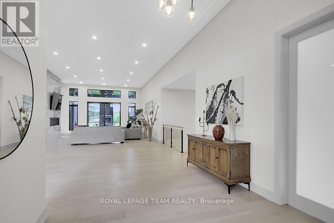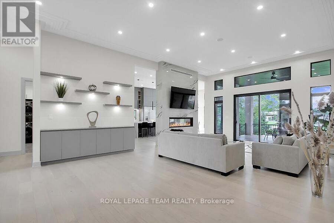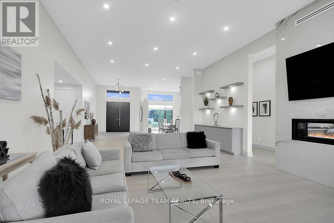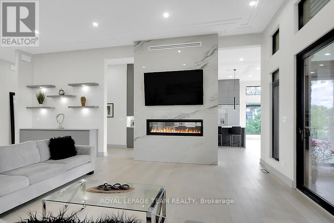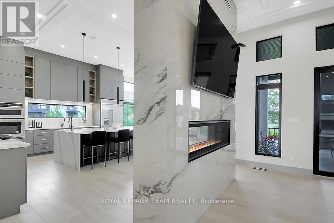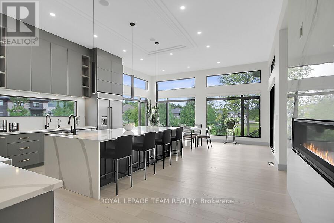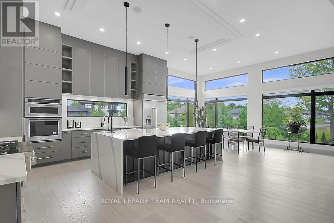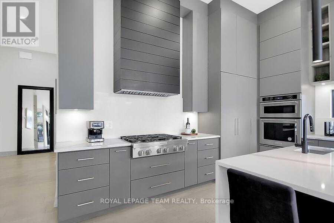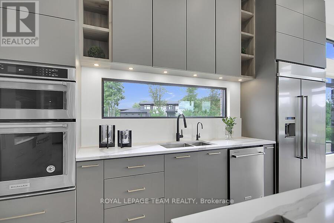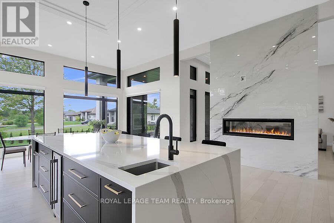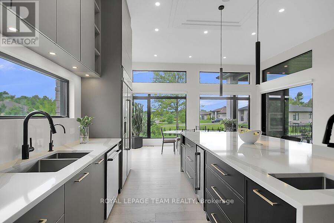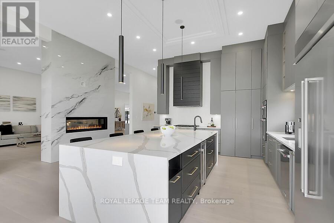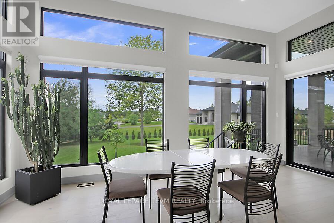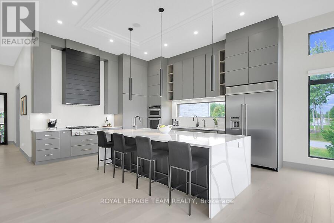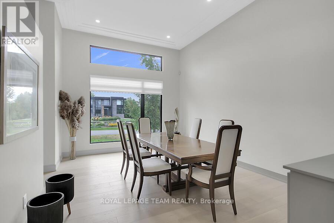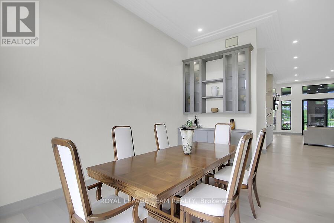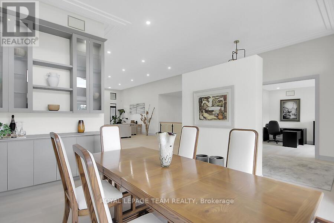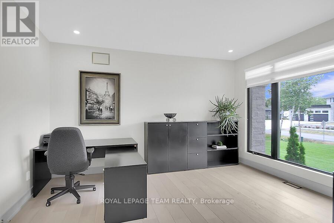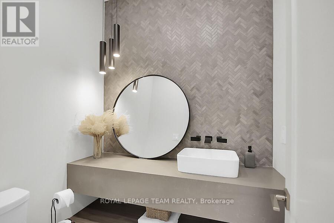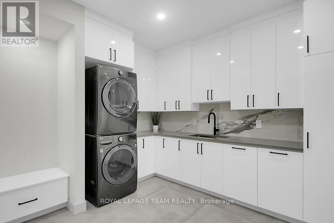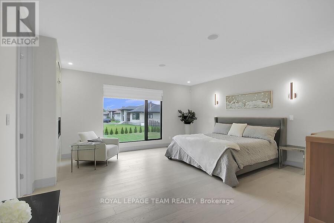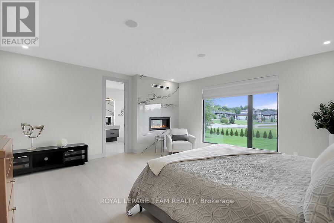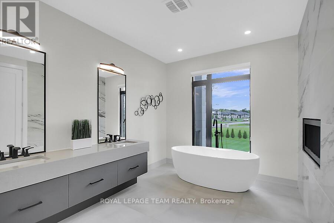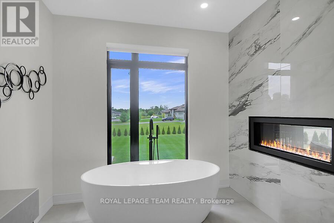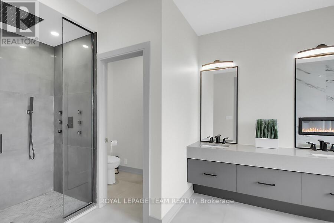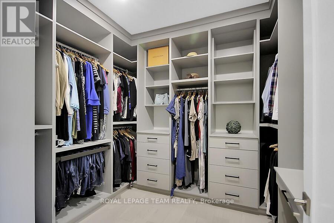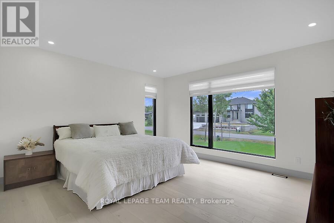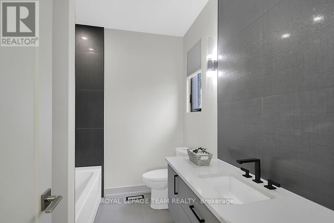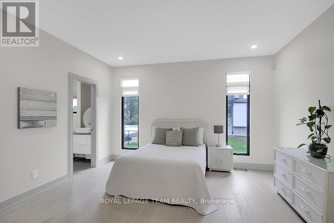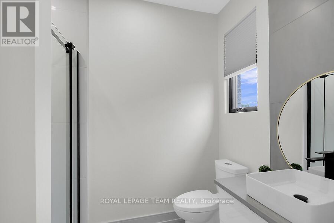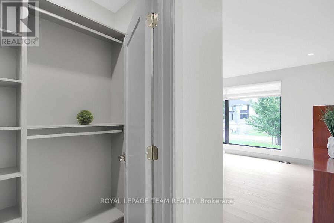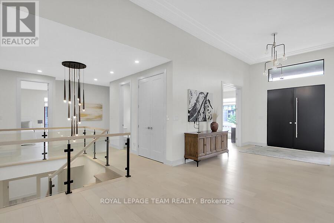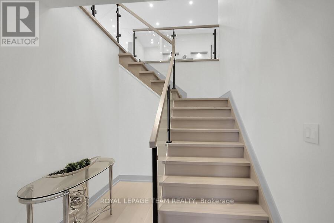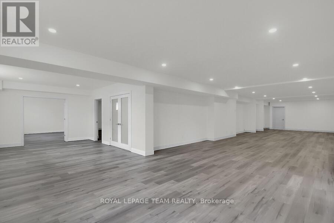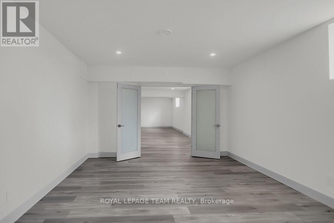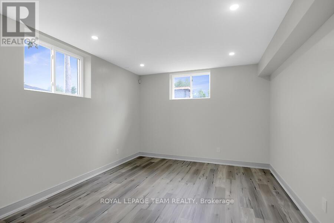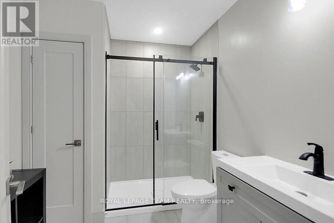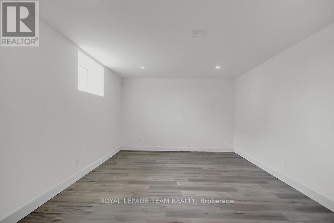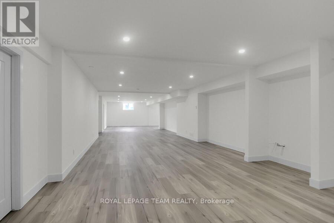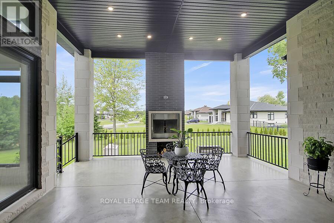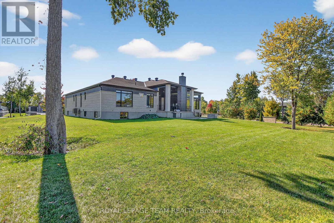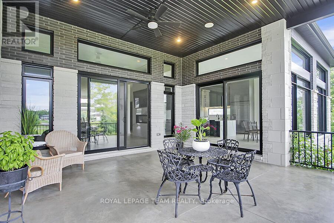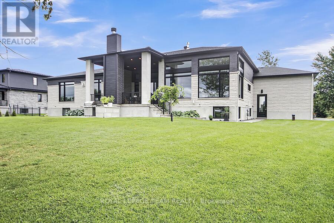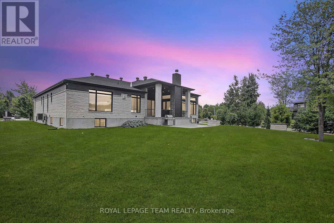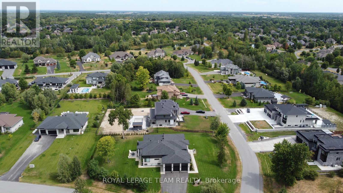6 Bedroom
5 Bathroom
3,500 - 5,000 ft2
Bungalow
Fireplace
Central Air Conditioning
Radiant Heat
$2,288,000
This expansive custom-built bungalow offers 6 bedrooms and 5 bathrooms, showcasing elegant wide plank oak hardwood flooring, oversized windows, and exquisite craftsmanship throughout. Designed with modern living in mind, the open-concept layout welcomes you through a stylish foyer into a grand living room that seamlessly extends to a covered veranda, complete with a cozy wood-burning fireplace. The chef-inspired kitchen is a true centrepiece, featuring a stunning waterfall quartz island with generous seating, quartz backsplash, gas cooktop, and a bright breakfast nook perfectly complemented by a separate formal dining room for more refined gatherings.The luxurious primary suite is a private retreat, boasting a spacious walk-in closet with custom vanity, a 5-piece ensuite with double sinks, a glass-enclosed shower, freestanding soaker tub, and a gas fireplace for added comfort. Three additional bedrooms are located on the main floor, two of which offer private en-suites. The fully finished lower level features heated floors throughout, three large bedrooms, a full bathroom, and a vast recreational space with endless potential for entertainment or relaxation. Additional highlights include a heated 3-car attached garage with soaring 20-ft ceilings and a fully integrated smart home system with wireless control and state-of-the-art 5-zone wireless speakers. (id:49063)
Property Details
|
MLS® Number
|
X12366447 |
|
Property Type
|
Single Family |
|
Community Name
|
1601 - Greely |
|
Amenities Near By
|
Golf Nearby, Park |
|
Parking Space Total
|
9 |
Building
|
Bathroom Total
|
5 |
|
Bedrooms Above Ground
|
3 |
|
Bedrooms Below Ground
|
3 |
|
Bedrooms Total
|
6 |
|
Amenities
|
Fireplace(s) |
|
Appliances
|
Water Heater, Cooktop, Dishwasher, Dryer, Hood Fan, Microwave, Oven, Washer, Wine Fridge, Refrigerator |
|
Architectural Style
|
Bungalow |
|
Basement Development
|
Partially Finished |
|
Basement Type
|
Full (partially Finished) |
|
Construction Style Attachment
|
Detached |
|
Cooling Type
|
Central Air Conditioning |
|
Exterior Finish
|
Brick, Stone |
|
Fireplace Present
|
Yes |
|
Fireplace Total
|
3 |
|
Foundation Type
|
Concrete |
|
Half Bath Total
|
1 |
|
Heating Fuel
|
Natural Gas |
|
Heating Type
|
Radiant Heat |
|
Stories Total
|
1 |
|
Size Interior
|
3,500 - 5,000 Ft2 |
|
Type
|
House |
|
Utility Water
|
Drilled Well |
Parking
Land
|
Acreage
|
No |
|
Land Amenities
|
Golf Nearby, Park |
|
Sewer
|
Septic System |
|
Size Depth
|
219 Ft |
|
Size Frontage
|
181 Ft ,7 In |
|
Size Irregular
|
181.6 X 219 Ft ; 1 |
|
Size Total Text
|
181.6 X 219 Ft ; 1 |
|
Zoning Description
|
Residential |
Rooms
| Level |
Type |
Length |
Width |
Dimensions |
|
Basement |
Other |
7.11 m |
3.7 m |
7.11 m x 3.7 m |
|
Lower Level |
Recreational, Games Room |
18.38 m |
5.03 m |
18.38 m x 5.03 m |
|
Lower Level |
Bedroom |
5.38 m |
4.05 m |
5.38 m x 4.05 m |
|
Lower Level |
Bedroom |
5.6 m |
3.28 m |
5.6 m x 3.28 m |
|
Main Level |
Foyer |
3.15 m |
3.13 m |
3.15 m x 3.13 m |
|
Main Level |
Office |
4.41 m |
3.49 m |
4.41 m x 3.49 m |
|
Main Level |
Dining Room |
5.46 m |
3.79 m |
5.46 m x 3.79 m |
|
Main Level |
Living Room |
7.76 m |
5.59 m |
7.76 m x 5.59 m |
|
Main Level |
Kitchen |
8.43 m |
5.88 m |
8.43 m x 5.88 m |
|
Main Level |
Laundry Room |
3.47 m |
3.1 m |
3.47 m x 3.1 m |
|
Main Level |
Bedroom |
4.74 m |
4.55 m |
4.74 m x 4.55 m |
|
Main Level |
Bedroom |
4.25 m |
4.16 m |
4.25 m x 4.16 m |
|
Main Level |
Primary Bedroom |
5.52 m |
5.08 m |
5.52 m x 5.08 m |
Utilities
https://www.realtor.ca/real-estate/28781609/6865-pebble-trail-way-ottawa-1601-greely

