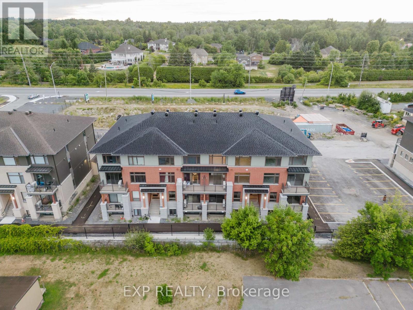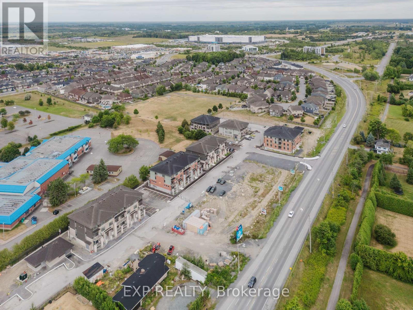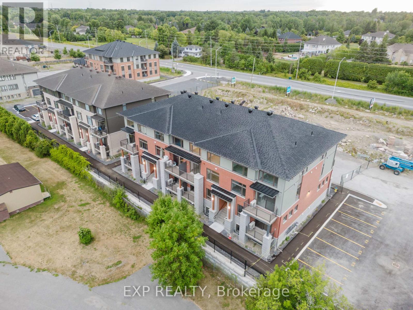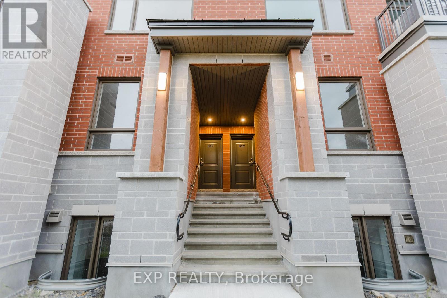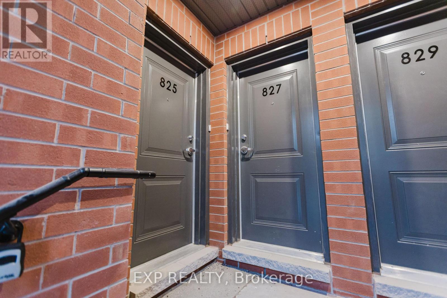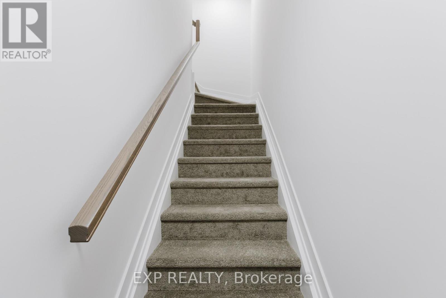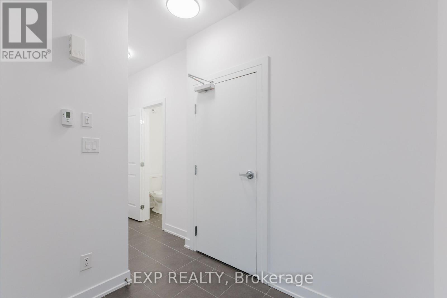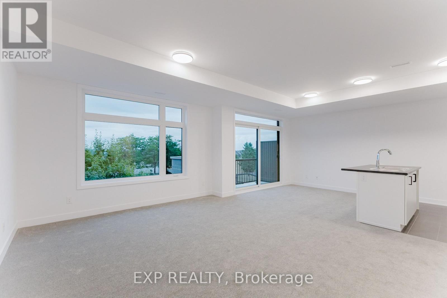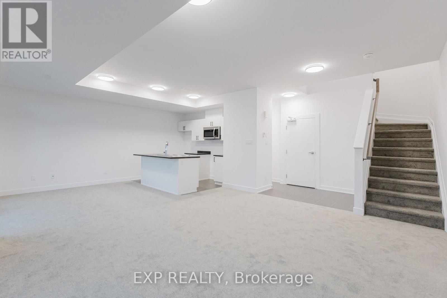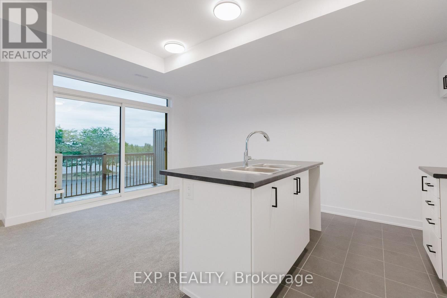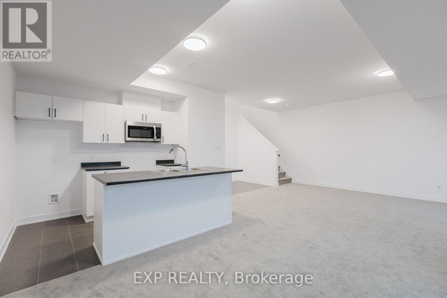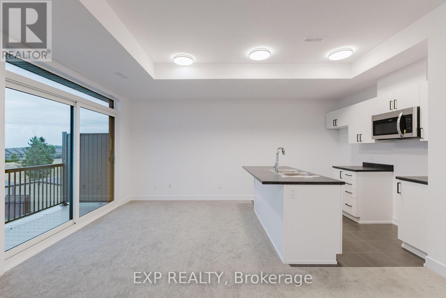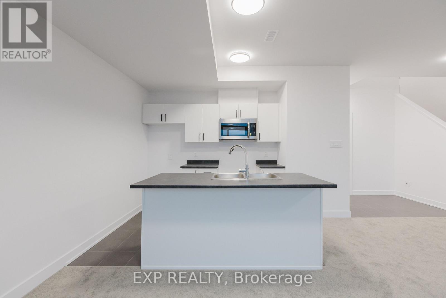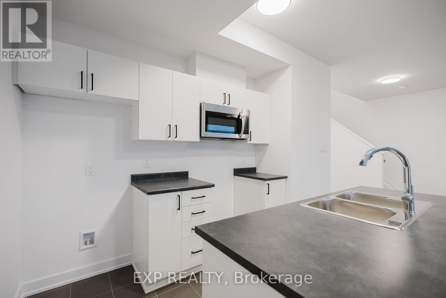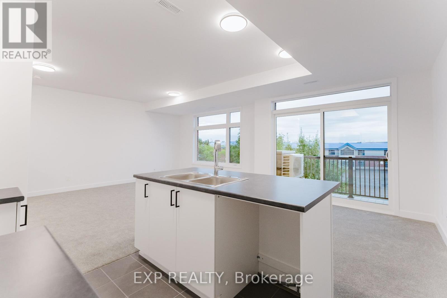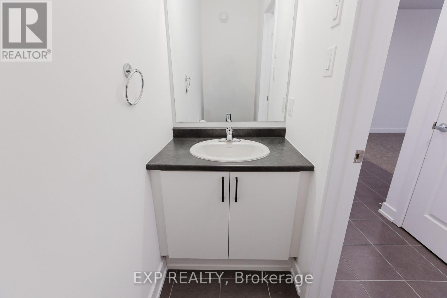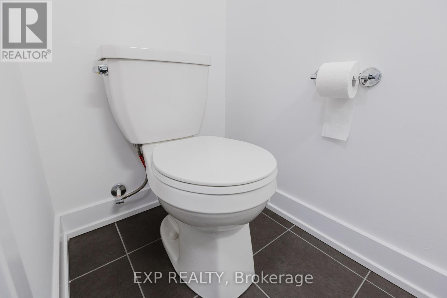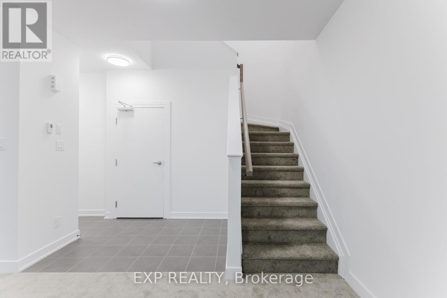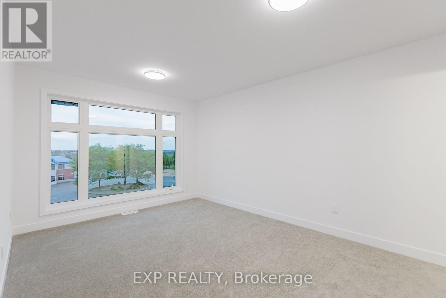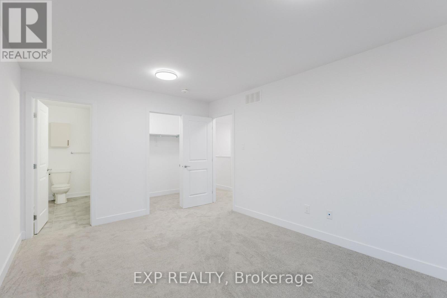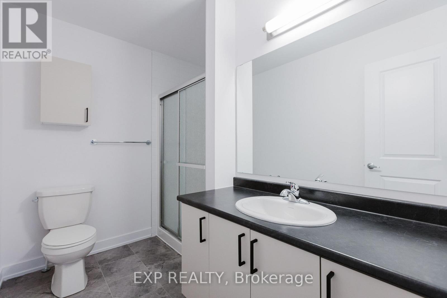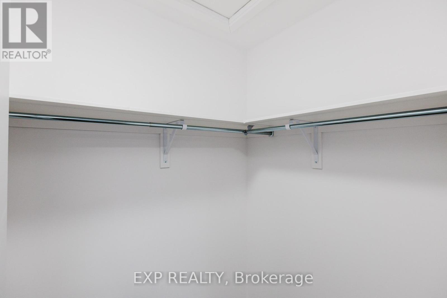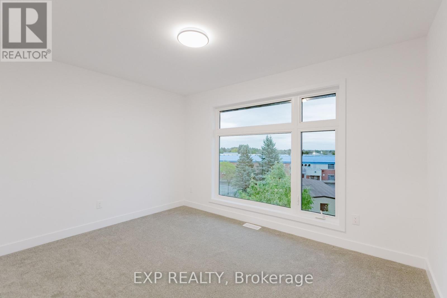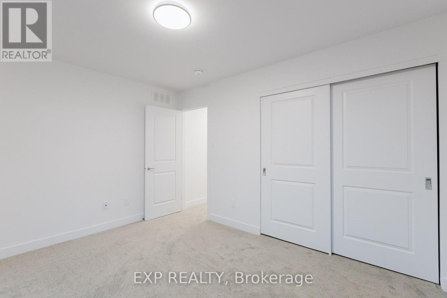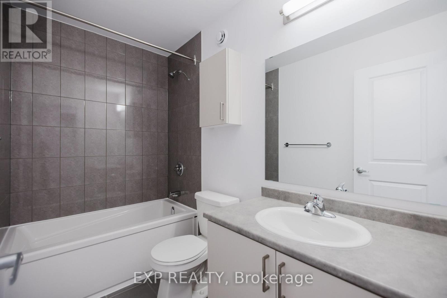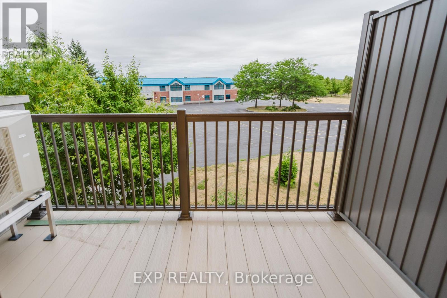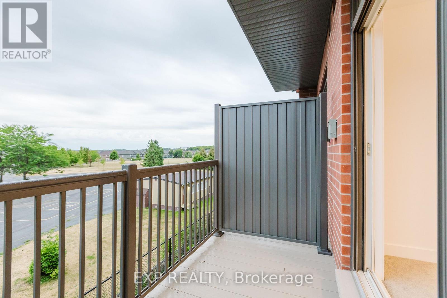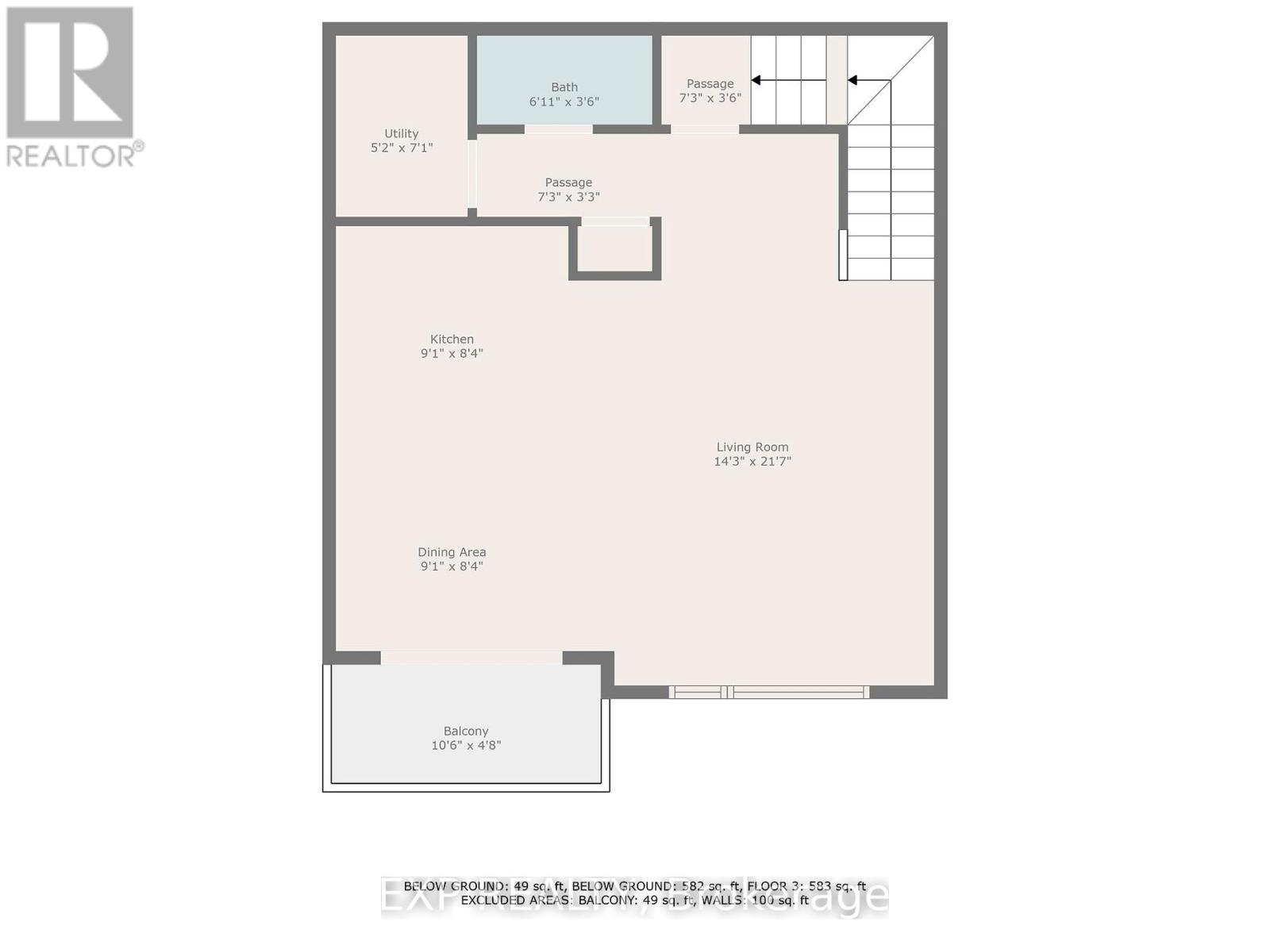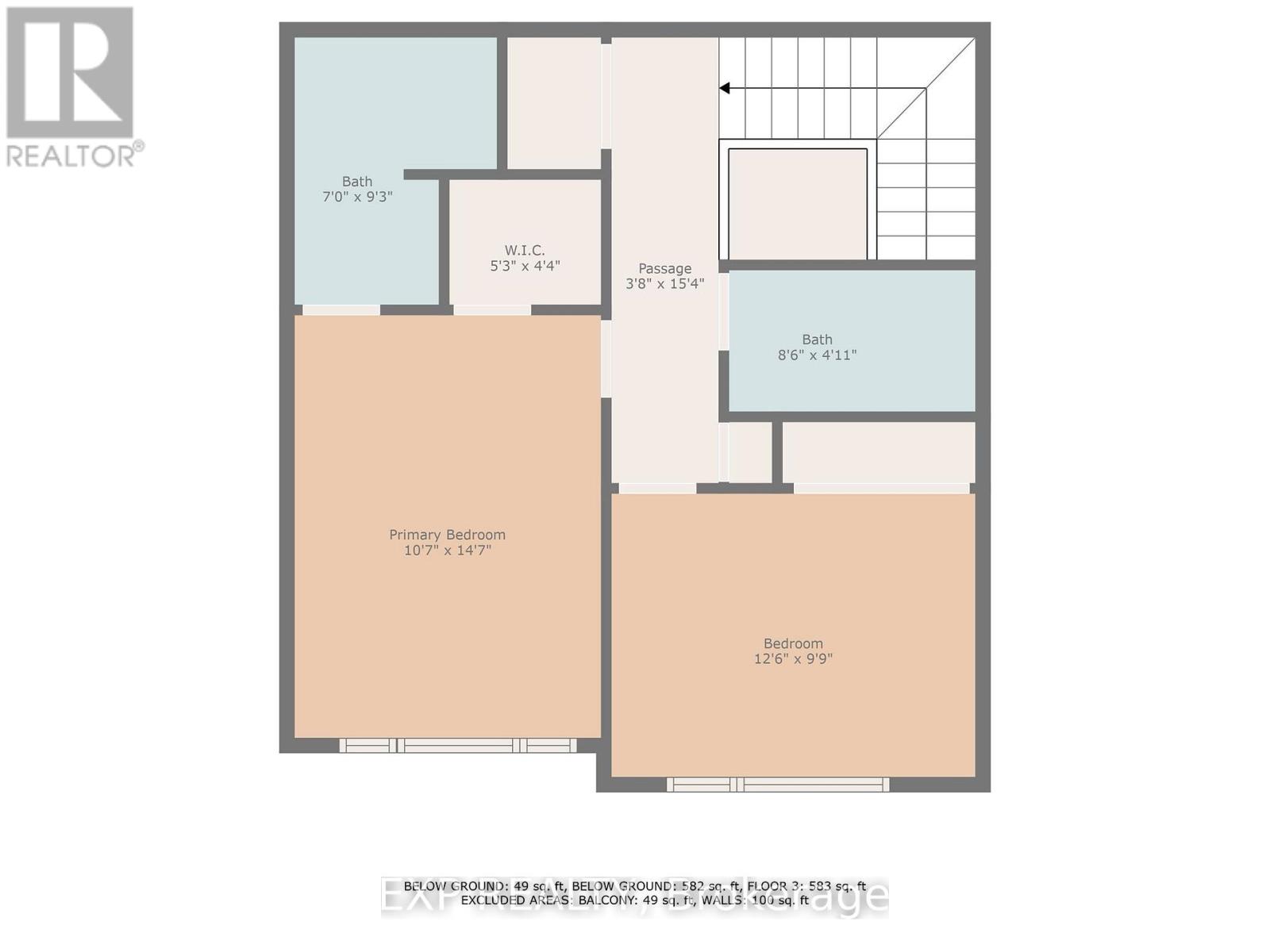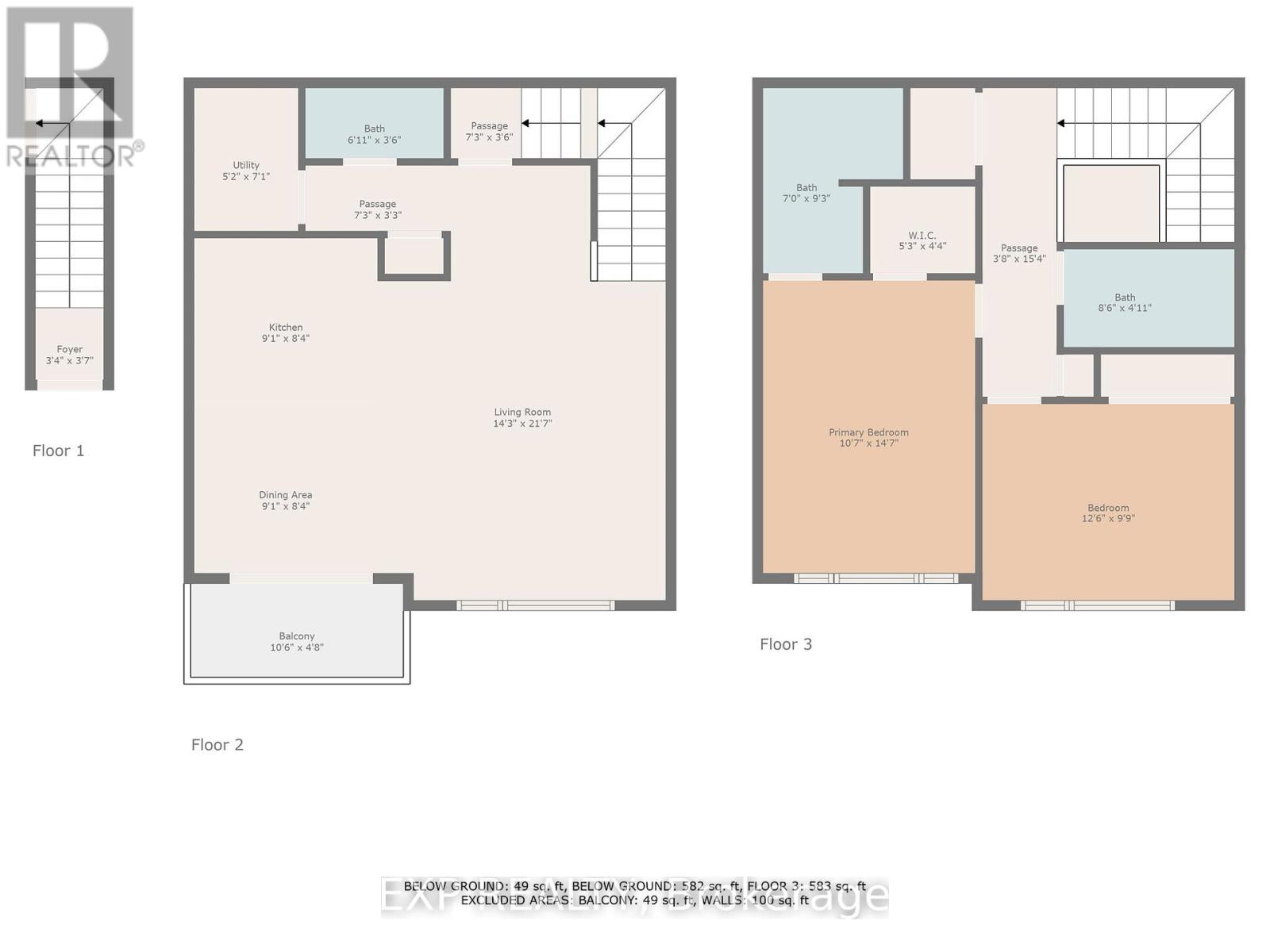827 Silhouette Private Ottawa, Ontario K2J 4S3
2 Bedroom
3 Bathroom
1,200 - 1,399 ft2
Central Air Conditioning, Air Exchanger
Forced Air
$459,900Maintenance, Common Area Maintenance, Insurance
$250 Monthly
Maintenance, Common Area Maintenance, Insurance
$250 MonthlyThis upper unit stacked condo offers 2 bedrooms and 2.5 bathrooms across two levels. The main floor features a bright living and dining area, modern kitchen, study, utility space, convenient 2-piece powder room, and access to a private balcony. The upper level includes a primary bedroom with walk-in closet and 3-piece ensuite, a second bedroom, an additional 3-piece bathroom, and in-unit laundry. With its functional layout, modern finishes, and desirable location, this home is well-suited for professionals, small families, or investors. (id:49063)
Property Details
| MLS® Number | X12359300 |
| Property Type | Single Family |
| Community Name | 7703 - Barrhaven - Cedargrove/Fraserdale |
| Community Features | Pet Restrictions |
| Features | Balcony |
| Parking Space Total | 1 |
Building
| Bathroom Total | 3 |
| Bedrooms Above Ground | 2 |
| Bedrooms Total | 2 |
| Age | 0 To 5 Years |
| Cooling Type | Central Air Conditioning, Air Exchanger |
| Exterior Finish | Brick Facing |
| Half Bath Total | 1 |
| Heating Fuel | Natural Gas |
| Heating Type | Forced Air |
| Size Interior | 1,200 - 1,399 Ft2 |
| Type | Row / Townhouse |
Parking
| No Garage |
Land
| Acreage | No |
Rooms
| Level | Type | Length | Width | Dimensions |
|---|---|---|---|---|
| Main Level | Living Room | 4.34 m | 6.58 m | 4.34 m x 6.58 m |
| Main Level | Dining Room | 2.77 m | 2.54 m | 2.77 m x 2.54 m |
| Main Level | Utility Room | 1.57 m | 2.16 m | 1.57 m x 2.16 m |
| Main Level | Kitchen | 2.77 m | 2.54 m | 2.77 m x 2.54 m |
| Main Level | Study | Measurements not available | ||
| Upper Level | Primary Bedroom | 3.23 m | 4.45 m | 3.23 m x 4.45 m |
| Upper Level | Bedroom 2 | 3.81 m | 2.97 m | 3.81 m x 2.97 m |
| Upper Level | Bathroom | 2.59 m | 1.5 m | 2.59 m x 1.5 m |

