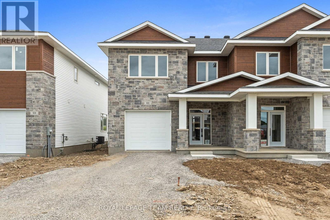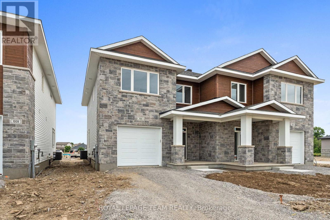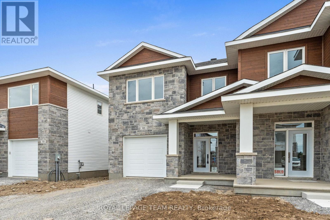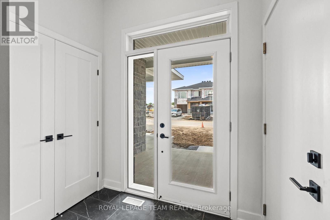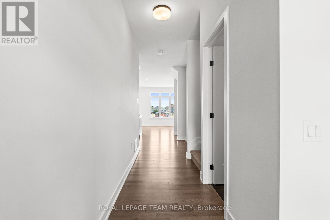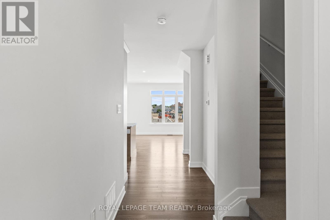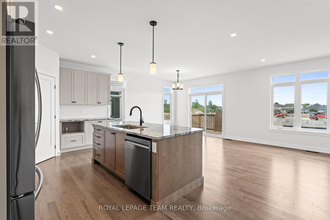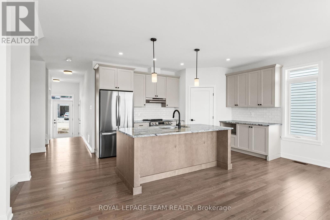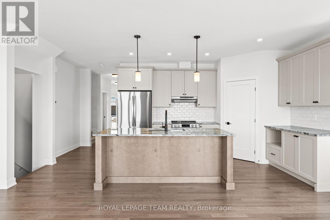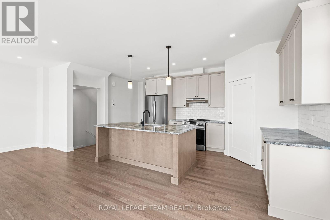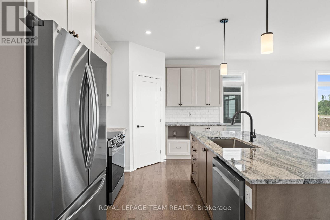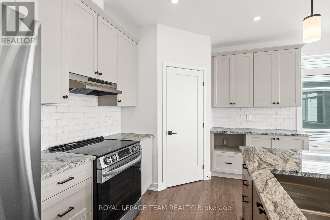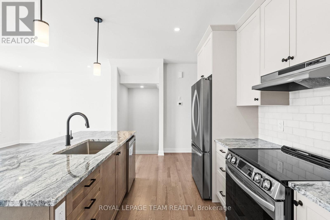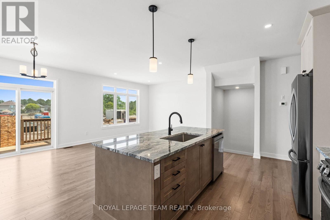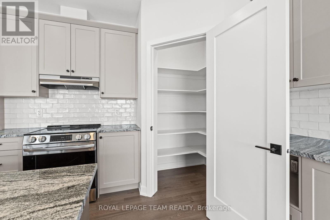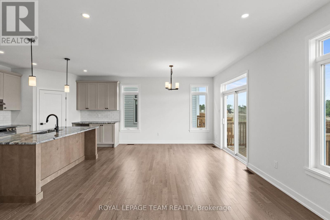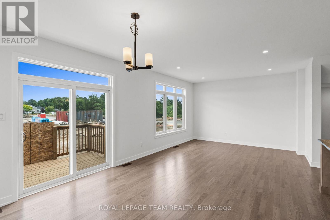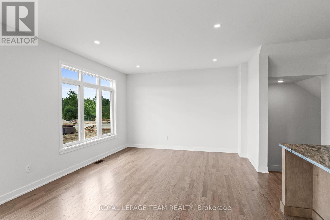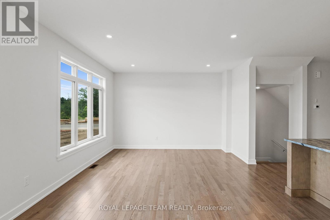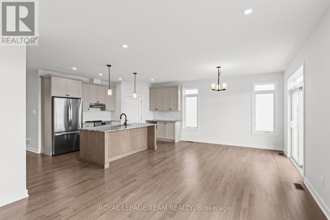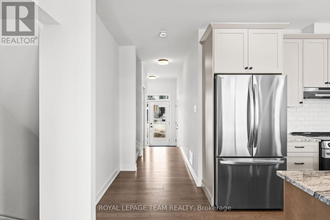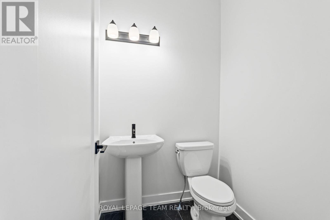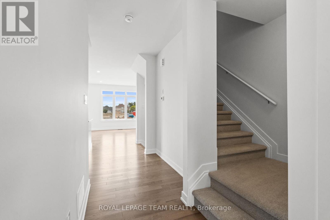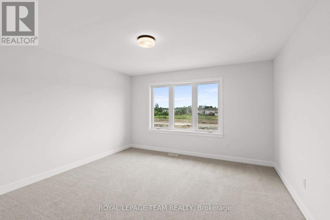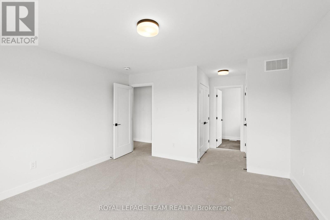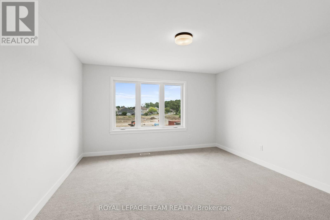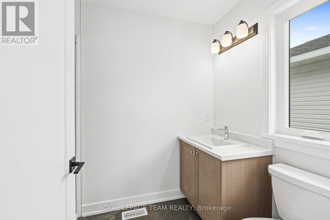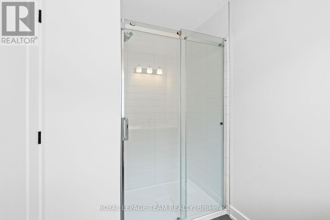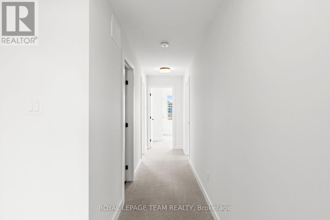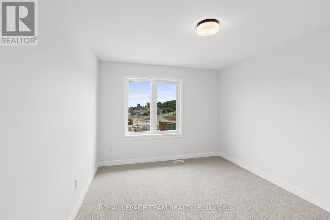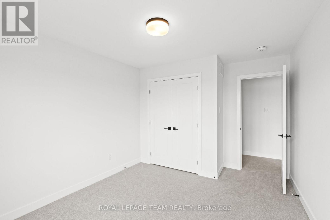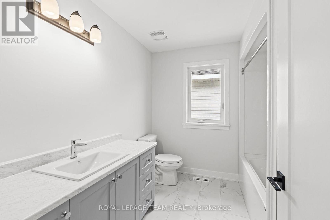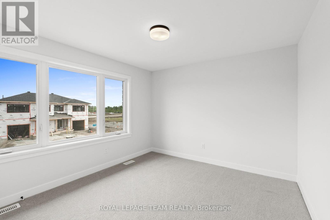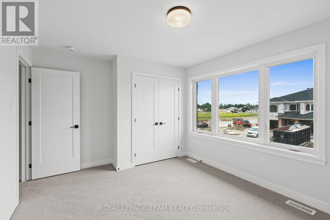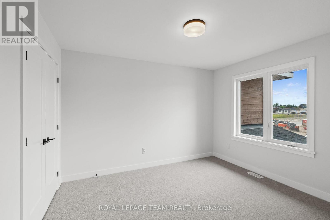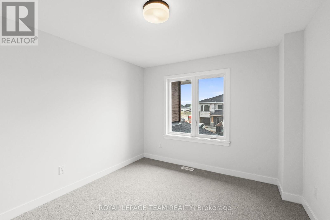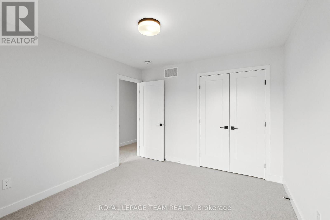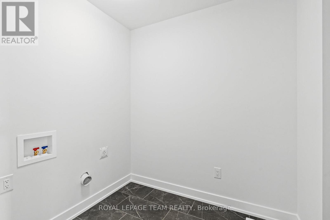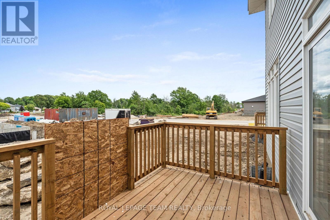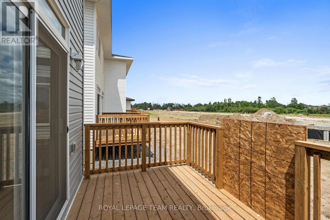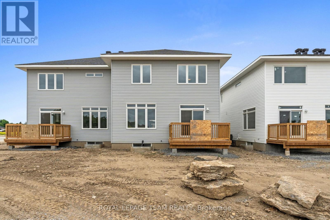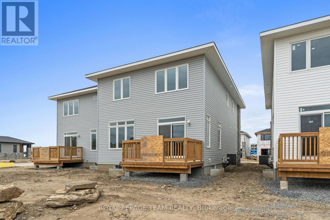4 Bedroom
3 Bathroom
1,500 - 2,000 ft2
Central Air Conditioning
Forced Air
$592,900
Welcome to 1020 Moore Street. This semi-detached home is ideally located in Stirling Meadows, Brockville, with easy access to Highway 401 and a range of nearby shopping and amenities. The Thornbury 4-Bedroom model by Mackie Homes offers approximately 1,868 square feet of thoughtfully designed living space, showcasing quality craftsmanship throughout. The main level is bright and filled with natural light, offering clear sightlines throughout. From the living and dining room, step outside to the deck and backyard, creating an inviting space for relaxing or entertaining. The kitchen combines style and functionality with stone countertops, a convenient pantry, and a centre island that is perfect for gathering. A powder room and interior access to the oversized single garage complete the main floor. Upstairs, the primary bedroom includes dual closets and an ensuite bathroom. Three additional bedrooms, a full bathroom, and a dedicated laundry room finalize the second floor. This property is currently under construction. (id:49063)
Property Details
|
MLS® Number
|
X12351158 |
|
Property Type
|
Single Family |
|
Community Name
|
810 - Brockville |
|
Equipment Type
|
Water Heater |
|
Features
|
Irregular Lot Size |
|
Parking Space Total
|
2 |
|
Rental Equipment Type
|
Water Heater |
|
Structure
|
Deck |
Building
|
Bathroom Total
|
3 |
|
Bedrooms Above Ground
|
4 |
|
Bedrooms Total
|
4 |
|
Appliances
|
Hood Fan |
|
Basement Development
|
Unfinished |
|
Basement Type
|
Full (unfinished) |
|
Construction Style Attachment
|
Semi-detached |
|
Cooling Type
|
Central Air Conditioning |
|
Exterior Finish
|
Stone, Vinyl Siding |
|
Foundation Type
|
Poured Concrete |
|
Half Bath Total
|
1 |
|
Heating Fuel
|
Natural Gas |
|
Heating Type
|
Forced Air |
|
Stories Total
|
2 |
|
Size Interior
|
1,500 - 2,000 Ft2 |
|
Type
|
House |
|
Utility Water
|
Municipal Water |
Parking
|
Attached Garage
|
|
|
Garage
|
|
|
Inside Entry
|
|
Land
|
Acreage
|
No |
|
Sewer
|
Sanitary Sewer |
|
Size Depth
|
32.73 M |
|
Size Frontage
|
9 M |
|
Size Irregular
|
9 X 32.7 M ; Lot Size Irregular |
|
Size Total Text
|
9 X 32.7 M ; Lot Size Irregular |
|
Zoning Description
|
Residential |
Rooms
| Level |
Type |
Length |
Width |
Dimensions |
|
Second Level |
Bedroom |
3.4 m |
3.4 m |
3.4 m x 3.4 m |
|
Second Level |
Primary Bedroom |
4.02 m |
4.14 m |
4.02 m x 4.14 m |
|
Second Level |
Laundry Room |
2.01 m |
1.86 m |
2.01 m x 1.86 m |
|
Second Level |
Bedroom |
3.2 m |
3.4 m |
3.2 m x 3.4 m |
|
Second Level |
Bedroom |
3.1 m |
3.4 m |
3.1 m x 3.4 m |
|
Main Level |
Foyer |
2.18 m |
1.54 m |
2.18 m x 1.54 m |
|
Main Level |
Kitchen |
4.41 m |
2.92 m |
4.41 m x 2.92 m |
|
Main Level |
Dining Room |
3.35 m |
4.01 m |
3.35 m x 4.01 m |
|
Main Level |
Living Room |
3.96 m |
4.01 m |
3.96 m x 4.01 m |
|
Main Level |
Pantry |
1.32 m |
1.32 m |
1.32 m x 1.32 m |
https://www.realtor.ca/real-estate/28747366/1020-moore-street-brockville-810-brockville

