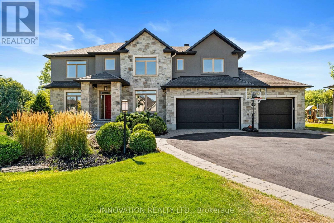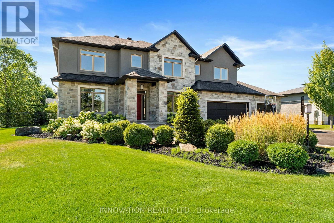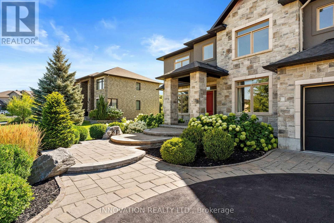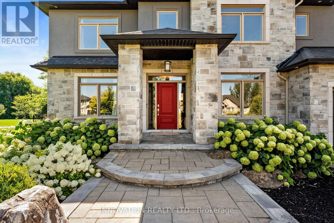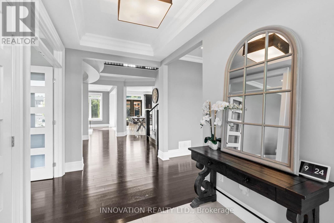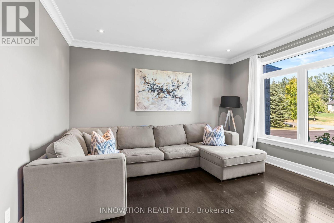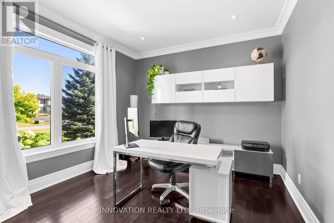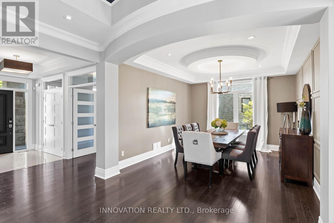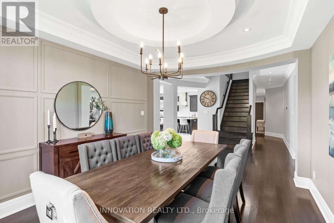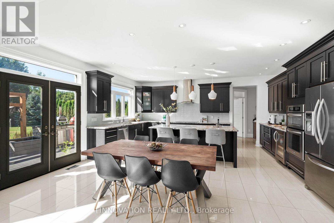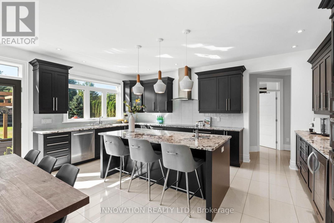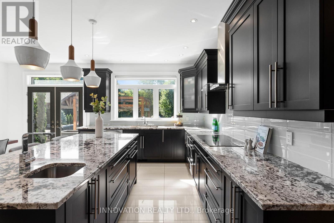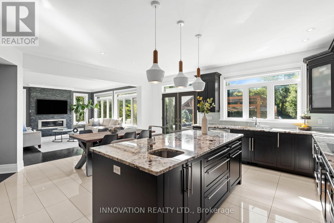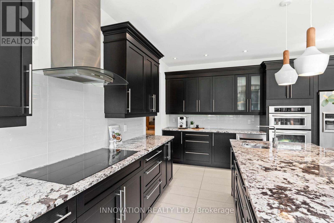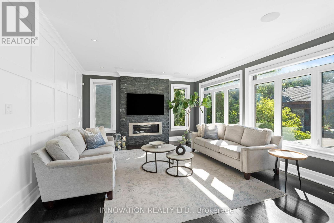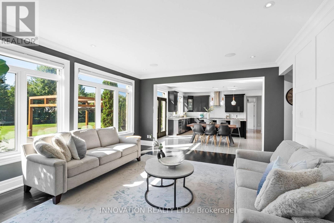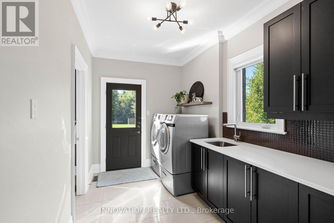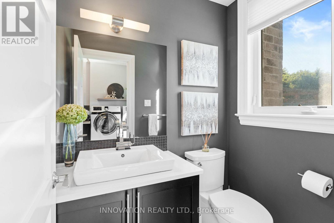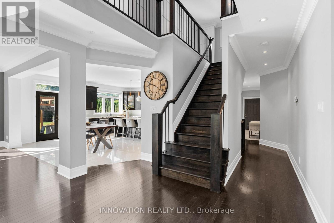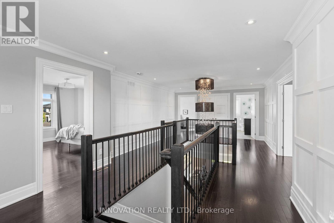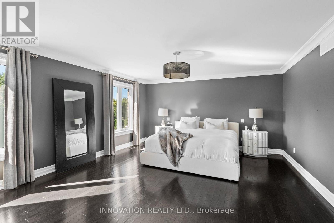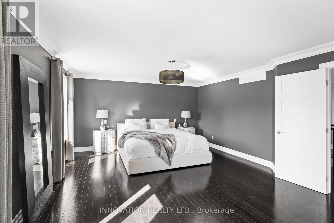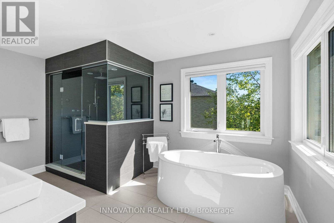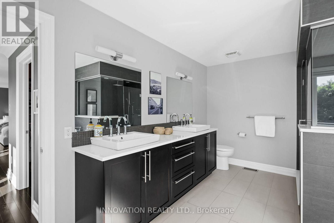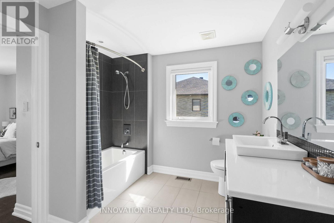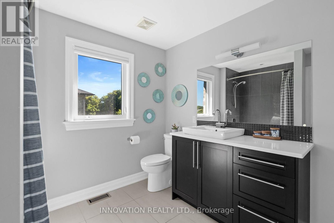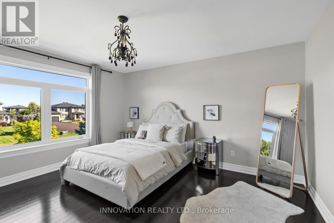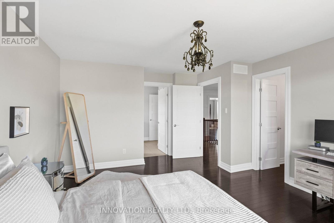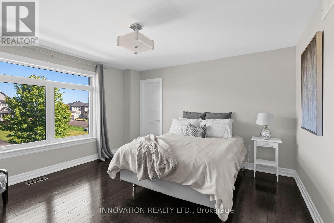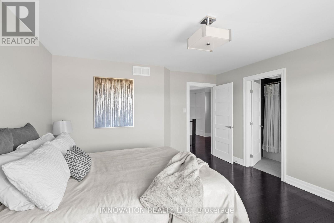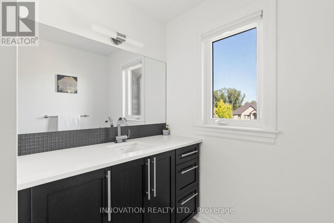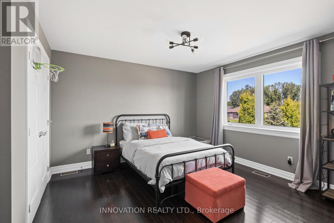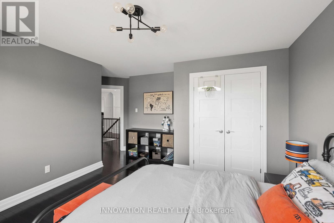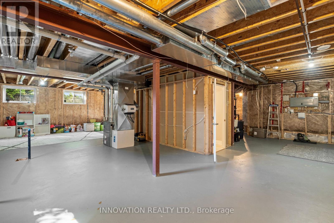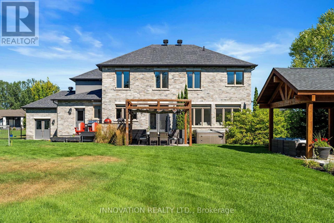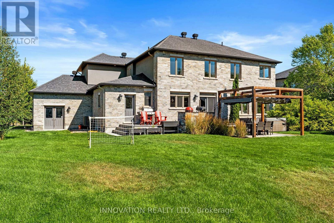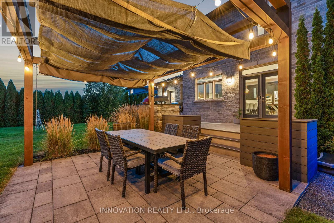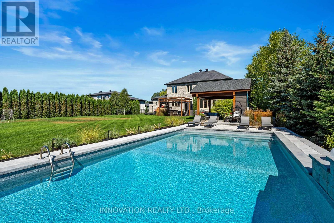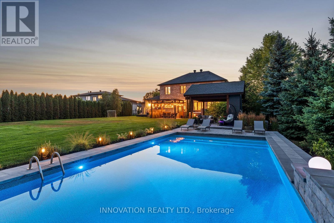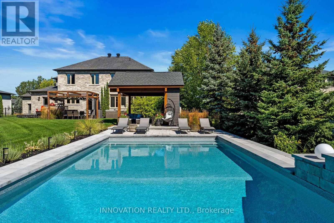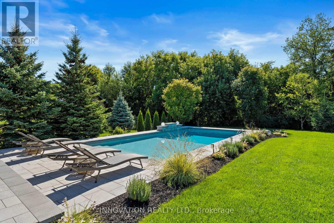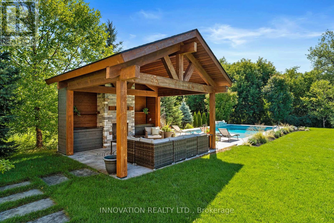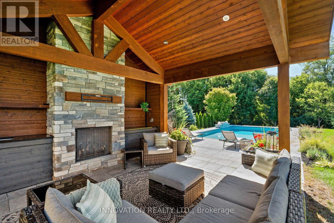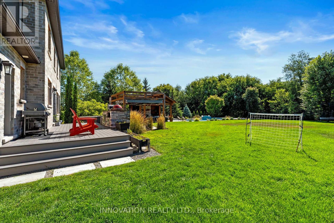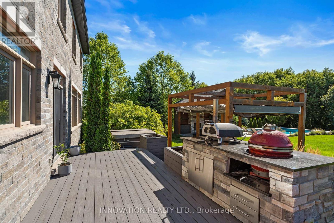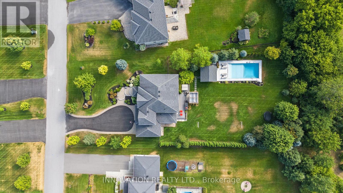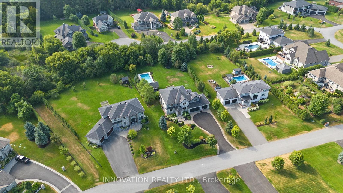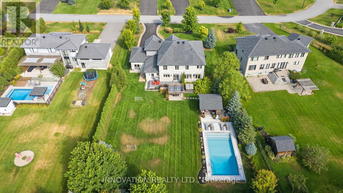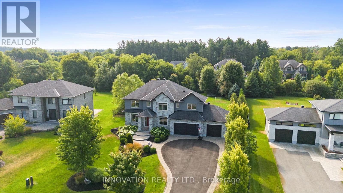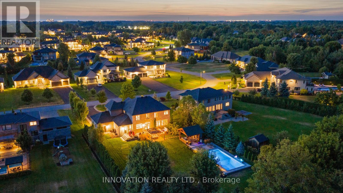4 Bedroom
4 Bathroom
3,500 - 5,000 ft2
Fireplace
Inground Pool
Central Air Conditioning
Forced Air
$2,289,000
Discover elegance and comfort, nestled in the prestigious Manotick Estates. This meticulously designed 4-bedroom, 4-bathroom residence blends sophisticated style with family-friendly functionality, offering an unparalleled lifestyle. Step inside to gleaming hardwood floors that flow through a sunlit main level. A versatile den, ideal for a home office or quiet retreat, greets you off the grand foyer. The formal living and dining rooms exude timeless charm, perfect for hosting gatherings. At the heart of the home lies a chefs dream kitchen, featuring expansive countertops, premium KitchenAid appliances, an open-concept layout that seamlessly connects to the inviting family room. Here, a striking stone-clad gas fireplace serves as a focal point, framed by views of the lush, manicured lawns. Upstairs, 4 generously sized bedrooms provide ample space & luxury. 3 of the 4 bedrooms boast walk-in closets & access to spa-inspired ensuite bathrooms. Primary suite is a serene sanctuary, complete with a vast walk-in closet & luxurious bath featuring a soaking tub & dual vanities. Outside, enjoy resort style living in the sprawling private grounds, elevate outdoor living with a new in-ground pool, hot tub, outdoor kitchen, a gas fireplace, a dedicated space for al fresco dining & entertaining. This backyard is an entertainers paradise. This Ideal location offers proximity to top-tier schools, boutique shops & parks, making it the perfect setting to raise a family. Move-in ready, this home is a rare gem waiting for you to call it yours. (id:49063)
Property Details
|
MLS® Number
|
X12351159 |
|
Property Type
|
Single Family |
|
Community Name
|
8002 - Manotick Village & Manotick Estates |
|
Equipment Type
|
Water Heater |
|
Parking Space Total
|
9 |
|
Pool Type
|
Inground Pool |
|
Rental Equipment Type
|
Water Heater |
Building
|
Bathroom Total
|
4 |
|
Bedrooms Above Ground
|
4 |
|
Bedrooms Total
|
4 |
|
Appliances
|
Garage Door Opener Remote(s), Water Softener, Water Purifier, Alarm System, Blinds, Cooktop, Dishwasher, Dryer, Garage Door Opener, Hood Fan, Oven, Washer, Wine Fridge, Refrigerator |
|
Basement Development
|
Unfinished |
|
Basement Type
|
N/a (unfinished) |
|
Construction Style Attachment
|
Detached |
|
Cooling Type
|
Central Air Conditioning |
|
Exterior Finish
|
Brick, Stucco |
|
Fireplace Present
|
Yes |
|
Foundation Type
|
Concrete |
|
Half Bath Total
|
1 |
|
Heating Fuel
|
Natural Gas |
|
Heating Type
|
Forced Air |
|
Stories Total
|
2 |
|
Size Interior
|
3,500 - 5,000 Ft2 |
|
Type
|
House |
Parking
Land
|
Acreage
|
No |
|
Sewer
|
Septic System |
|
Size Depth
|
306 Ft |
|
Size Frontage
|
96 Ft ,1 In |
|
Size Irregular
|
96.1 X 306 Ft |
|
Size Total Text
|
96.1 X 306 Ft |
|
Zoning Description
|
Residential |
Rooms
| Level |
Type |
Length |
Width |
Dimensions |
|
Second Level |
Bedroom 4 |
4.88 m |
4.1 m |
4.88 m x 4.1 m |
|
Second Level |
Primary Bedroom |
8.84 m |
4.73 m |
8.84 m x 4.73 m |
|
Second Level |
Bedroom 2 |
4.78 m |
4.46 m |
4.78 m x 4.46 m |
|
Second Level |
Bedroom 3 |
4.09 m |
4.06 m |
4.09 m x 4.06 m |
|
Main Level |
Living Room |
4.06 m |
3.86 m |
4.06 m x 3.86 m |
|
Main Level |
Dining Room |
4.46 m |
3.79 m |
4.46 m x 3.79 m |
|
Main Level |
Kitchen |
6.04 m |
3.55 m |
6.04 m x 3.55 m |
|
Main Level |
Eating Area |
6.19 m |
2.56 m |
6.19 m x 2.56 m |
|
Main Level |
Family Room |
5.83 m |
5.37 m |
5.83 m x 5.37 m |
|
Main Level |
Den |
4.1 m |
3.17 m |
4.1 m x 3.17 m |
|
Main Level |
Laundry Room |
4.29 m |
2.29 m |
4.29 m x 2.29 m |
https://www.realtor.ca/real-estate/28747367/820-mcmanus-avenue-ottawa-8002-manotick-village-manotick-estates

