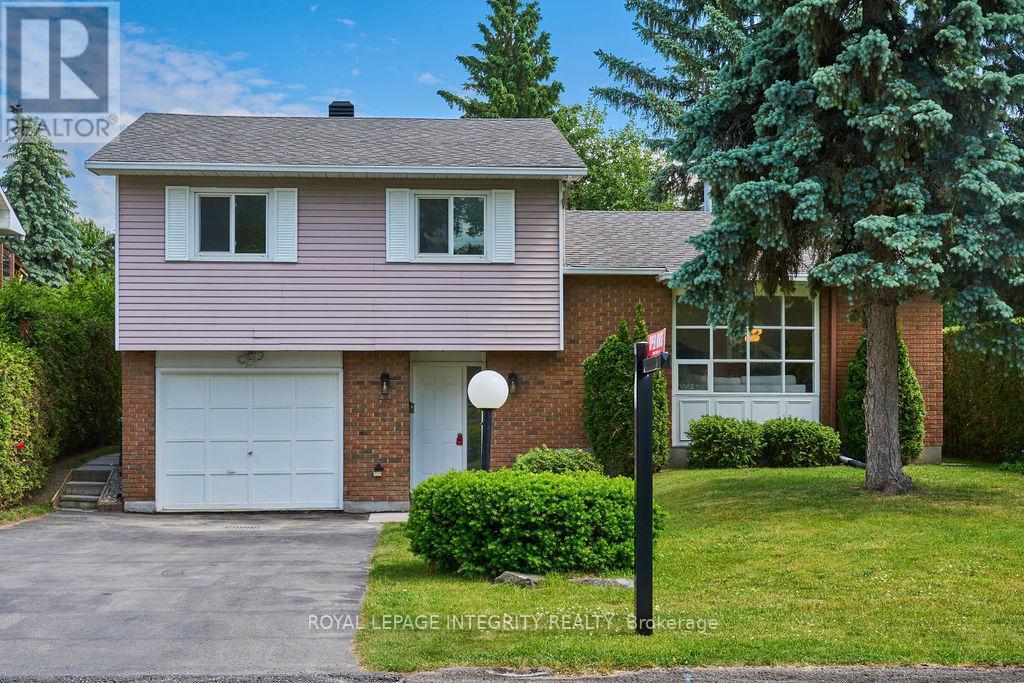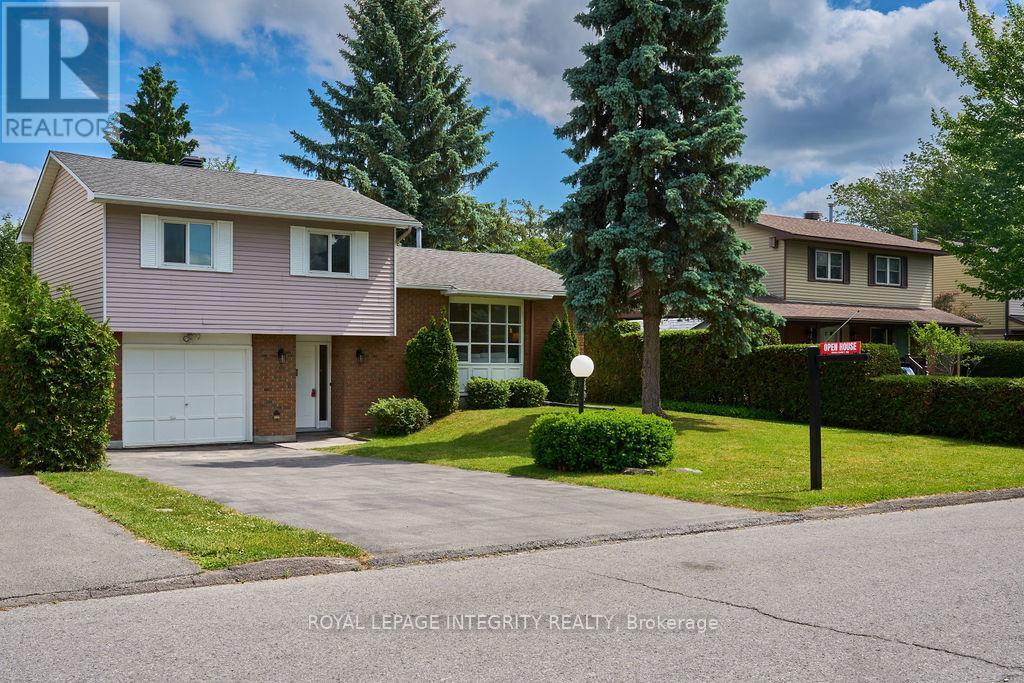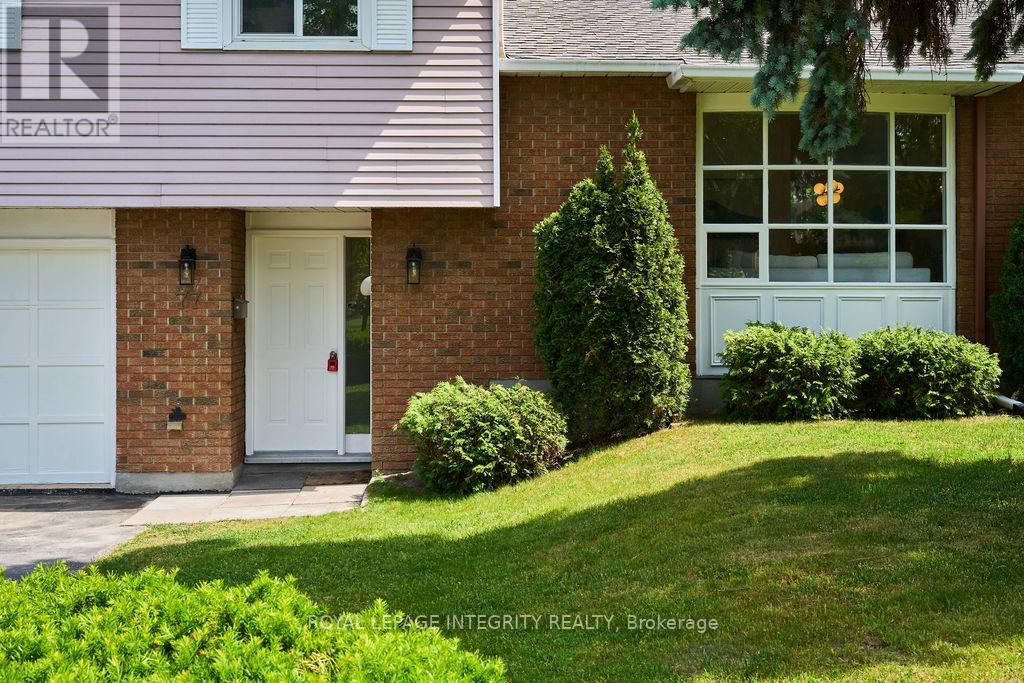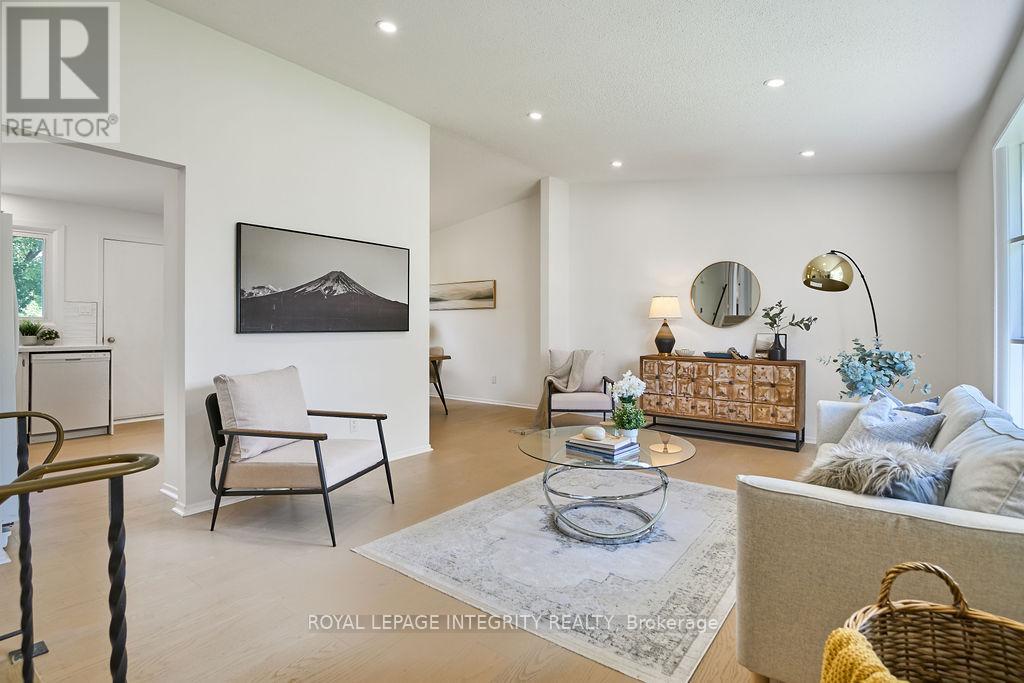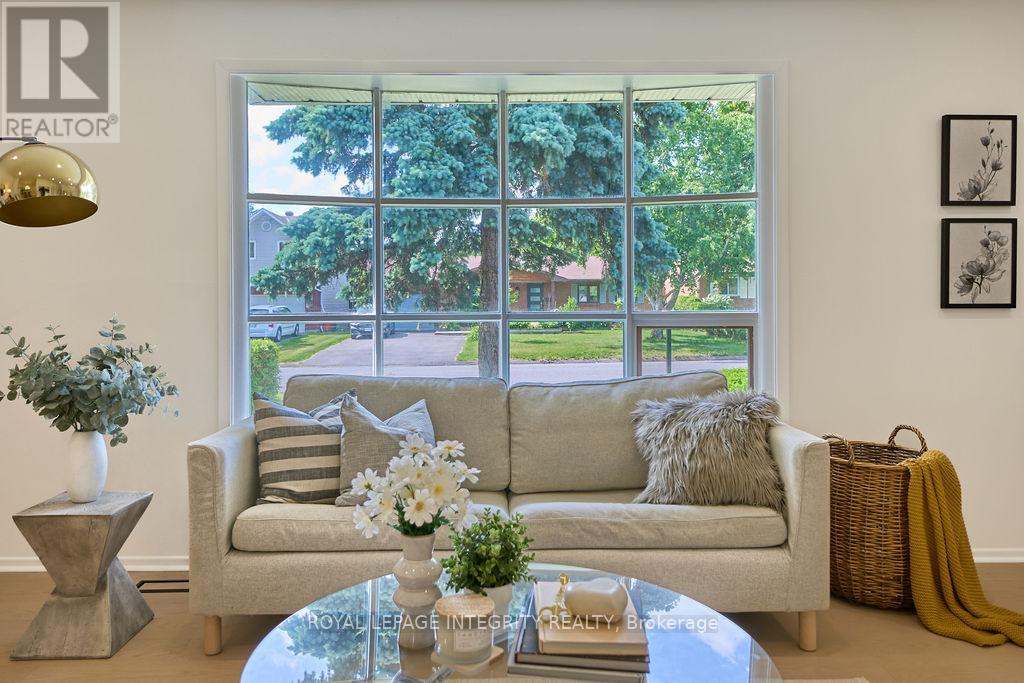4 Bedroom
3 Bathroom
1,100 - 1,500 ft2
Central Air Conditioning
Forced Air
$729,900
Tastefully renovated from Top-to-Bottom! Move -In Ready! Stunning refined home where modern elegance meets radiant living! The foyer greets you with chic black tiles that flow into gorgeous hardwood floors. Sunlight dancing across the open-plan living room, enhanced by sleek new pot lights. The over-sized bay window & 10' vaulted ceilings flood the space with inviting light. A retro chandelier sparkles in the dining room, creating a cheerful ambiance, perfect for memorable gatherings. The kitchen boasts new quartz countertops and a stylish backsplash, with ample cabinet space and new pot lights, setting the mood for every meal. Upstairs, sink your toes into plush, brand-new carpeting that invites relaxation and comfort. The primary ensuite has its brand new 3 -pc bathroom, and the other 2 good size bedrooms share the main bathroom.The finished basement with brand new carpet & fresh paint is perfect for entertaining, plus an extra bedroom and a 3-pc bathroom. The large laundry room is elevated in a brand new tiled space, and offers plenty of storage. You'll adore the large, private, hedged, sunny SE facing backyard, which is great for barbecues and chilling out. Nestled on the end of a quiet street in the sought-after Glen Cairn neighborhood, just two minutes from the bustling Hazedean business area and steps away from schools, parks, trails, shopping, and public transit. Whether you're a young family ready to make memories or a downsizing family seeking refined comfort, this home offers an outstanding living experience tailored to all your needs. Don't miss out on this opportunity to start your next chapter in style and happiness. Simply move in and enjoy this incredible home! -- NEW UPGRADES in 2025: Elegant Engineered Hardwood & Tile on main level & Expensive Carpet Floors on second floor and basement; New Paint throughout, Quartz Counter-Tops in Kitchen and Bathroom, All Lighting Fixtures, Master Ensuite, Hood fan, Dishwasher. Furnace 2024, A/C 2024, HWT2021. (id:49063)
Open House
This property has open houses!
Starts at:
2:00 pm
Ends at:
4:00 pm
Property Details
|
MLS® Number
|
X12343409 |
|
Property Type
|
Single Family |
|
Community Name
|
9003 - Kanata - Glencairn/Hazeldean |
|
Equipment Type
|
Water Heater |
|
Parking Space Total
|
5 |
|
Rental Equipment Type
|
Water Heater |
Building
|
Bathroom Total
|
3 |
|
Bedrooms Above Ground
|
3 |
|
Bedrooms Below Ground
|
1 |
|
Bedrooms Total
|
4 |
|
Appliances
|
Garage Door Opener Remote(s), Dishwasher, Dryer, Hood Fan, Stove, Washer, Refrigerator |
|
Basement Development
|
Finished |
|
Basement Type
|
Full (finished) |
|
Construction Style Attachment
|
Detached |
|
Construction Style Split Level
|
Sidesplit |
|
Cooling Type
|
Central Air Conditioning |
|
Exterior Finish
|
Brick |
|
Foundation Type
|
Concrete |
|
Heating Fuel
|
Natural Gas |
|
Heating Type
|
Forced Air |
|
Size Interior
|
1,100 - 1,500 Ft2 |
|
Type
|
House |
|
Utility Water
|
Municipal Water |
Parking
Land
|
Acreage
|
No |
|
Sewer
|
Sanitary Sewer |
|
Size Depth
|
100 Ft |
|
Size Frontage
|
55 Ft |
|
Size Irregular
|
55 X 100 Ft |
|
Size Total Text
|
55 X 100 Ft |
Rooms
| Level |
Type |
Length |
Width |
Dimensions |
|
Second Level |
Primary Bedroom |
4.74 m |
4.06 m |
4.74 m x 4.06 m |
|
Second Level |
Bedroom |
3.3 m |
2.69 m |
3.3 m x 2.69 m |
|
Second Level |
Bedroom |
3.6 m |
2.87 m |
3.6 m x 2.87 m |
|
Lower Level |
Family Room |
4.92 m |
3.63 m |
4.92 m x 3.63 m |
|
Lower Level |
Bedroom |
3.63 m |
2.32 m |
3.63 m x 2.32 m |
|
Main Level |
Living Room |
6.04 m |
3.68 m |
6.04 m x 3.68 m |
|
Main Level |
Dining Room |
3.07 m |
2.89 m |
3.07 m x 2.89 m |
|
Main Level |
Kitchen |
3.5 m |
3.02 m |
3.5 m x 3.02 m |
https://www.realtor.ca/real-estate/28730911/77-seabrooke-drive-ottawa-9003-kanata-glencairnhazeldean

