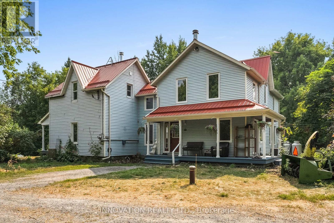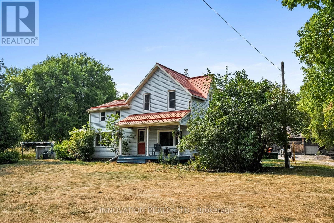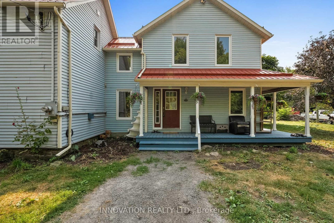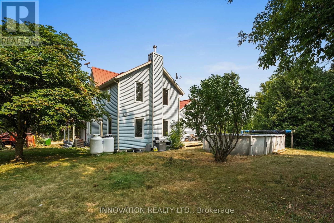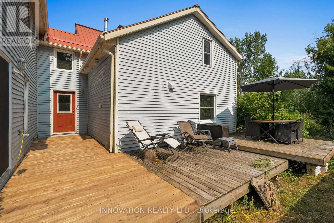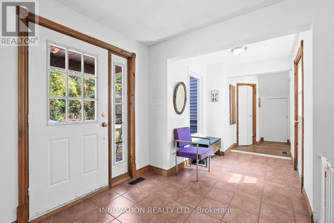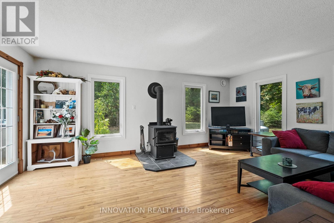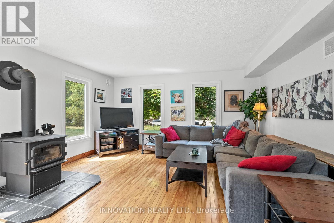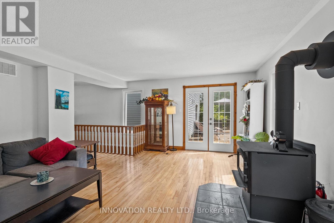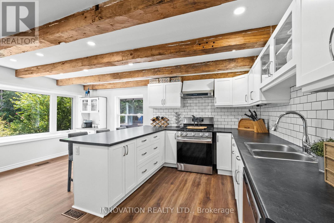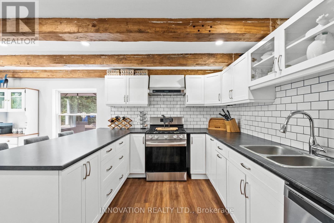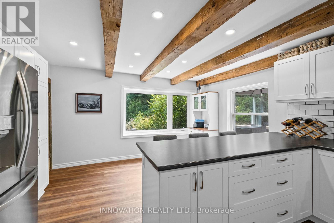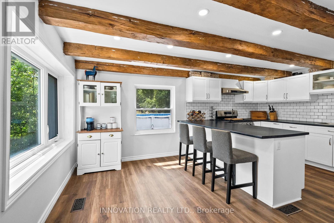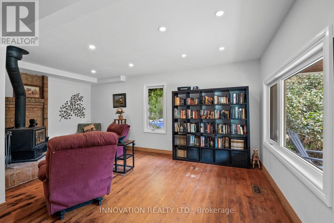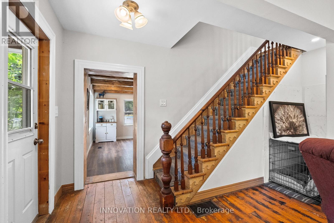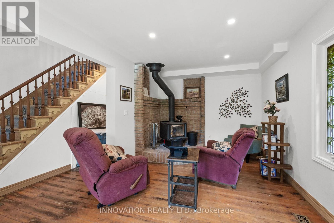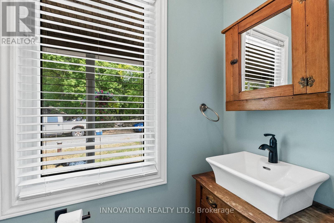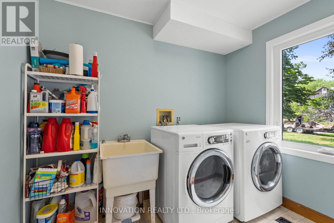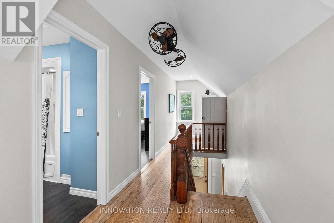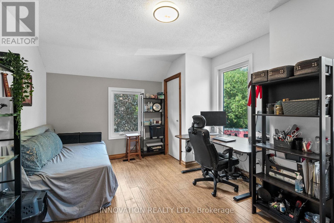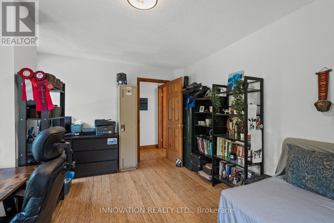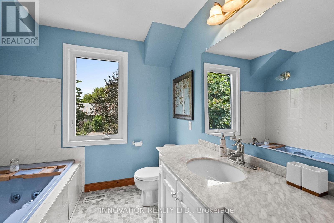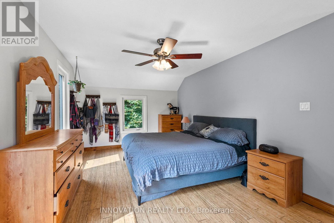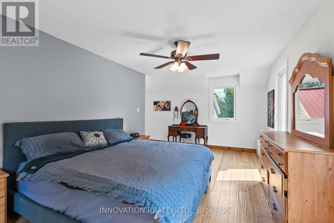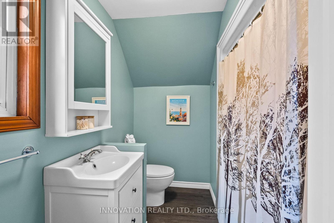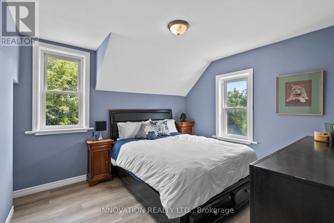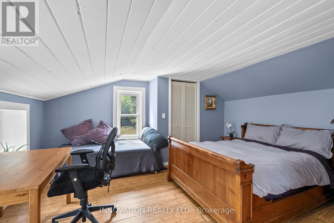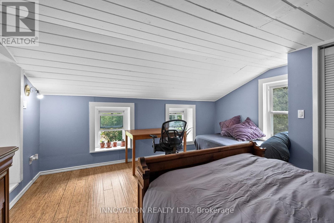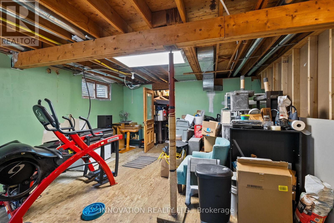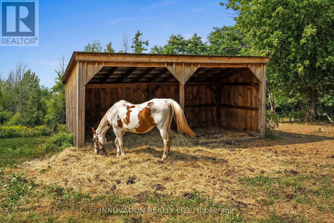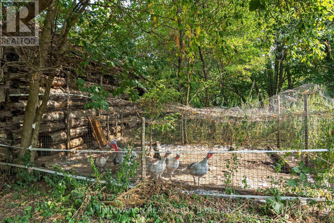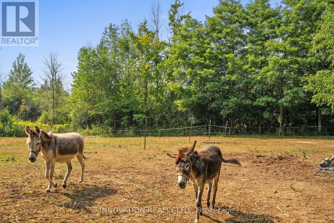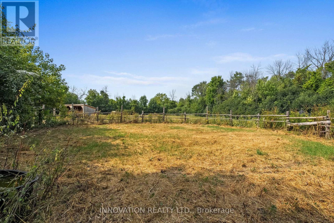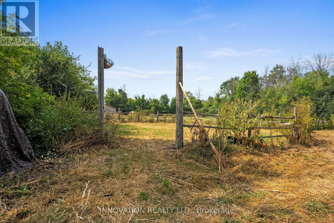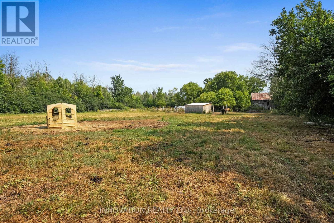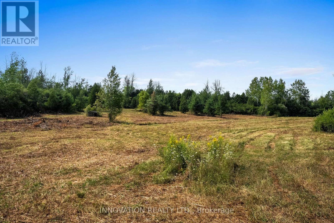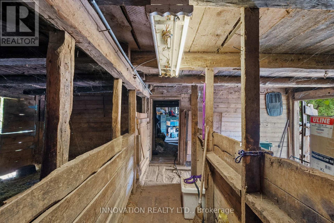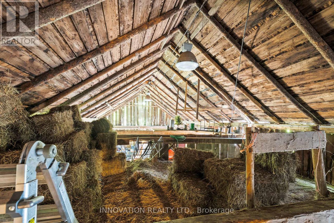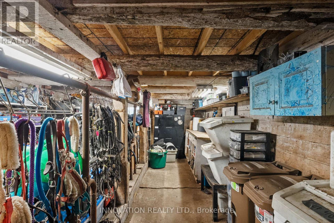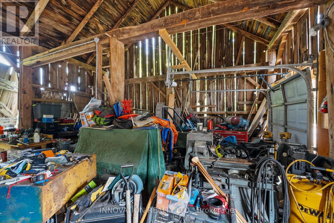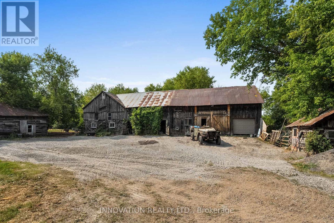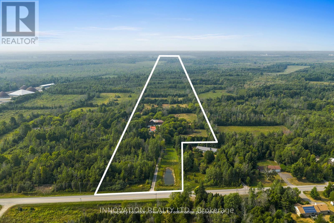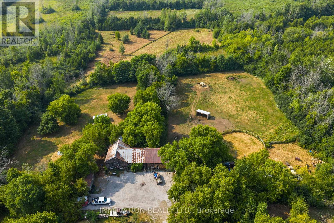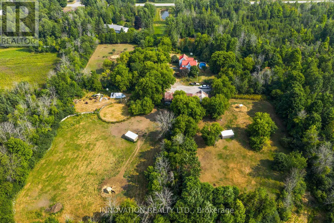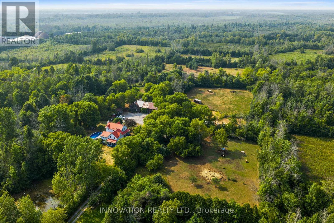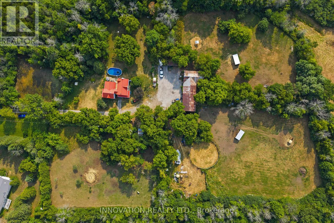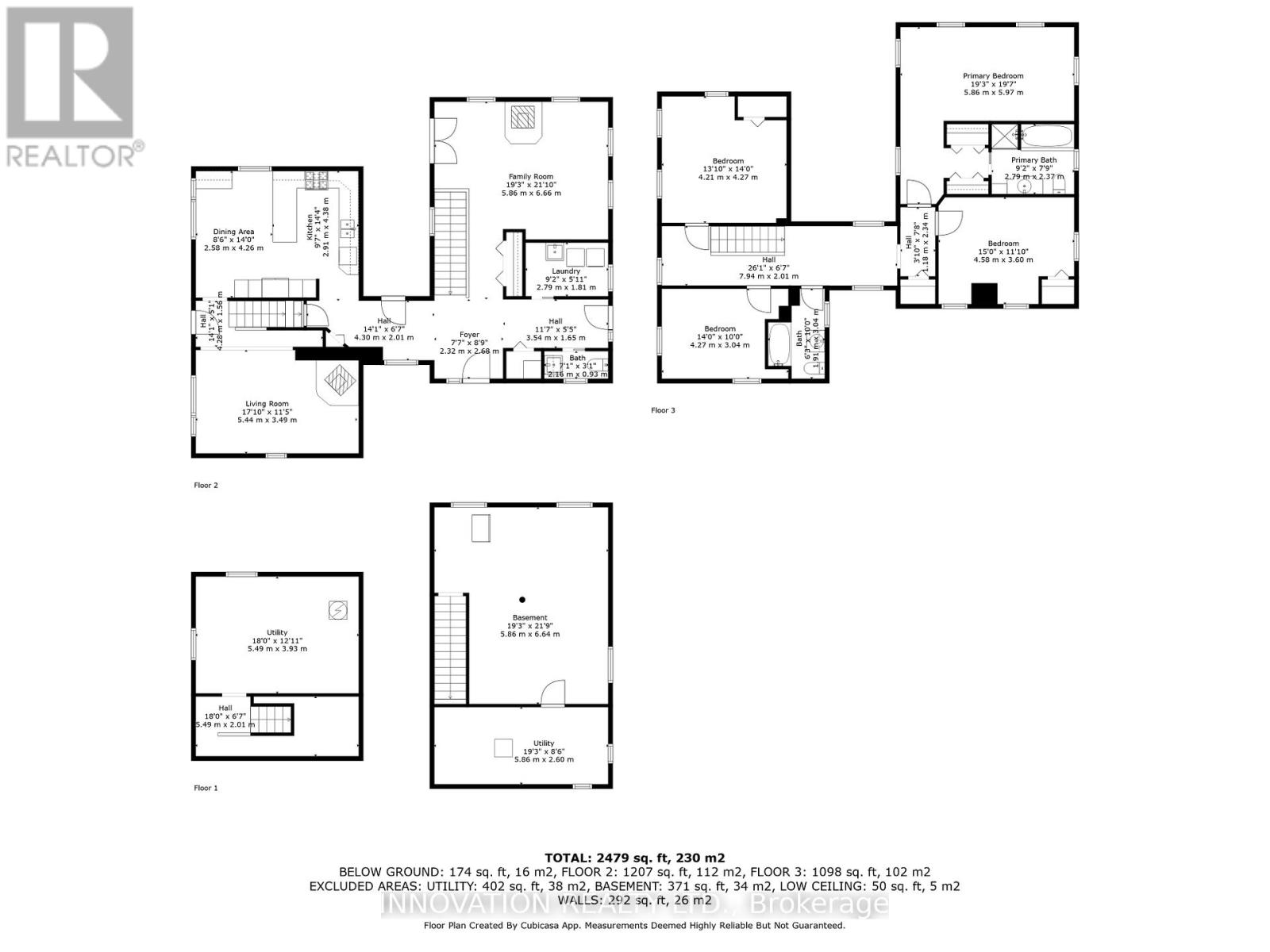4 Bedroom
3 Bathroom
2,500 - 3,000 ft2
Fireplace
Above Ground Pool
Central Air Conditioning
Forced Air
Acreage
$849,900
Welcome to your country dream! This 50.72-acre farm offers tranquility, privacy, and charm in the heart of the friendly Oxford Station community. The bright, well-built, updated 4-bedroom, 2.5 bath farmhouse showcases character throughout, from the inviting covered front porch to the spacious family room and living room. Sit by the woodstove and enjoy a good book, or watch your chickens frolic out the large, updated windows. The chef-style eat-in kitchen has been fully renovated, featuring abundant cabinetry and countertops with original wood beams. Perfect for entertaining, the dining room offers warmth and elegance, complemented by the convenience of a main-floor powder room and laundry room. Upstairs, you'll find four comfortable bedrooms, including a large sunlit primary bedroom with a luxurious 4-piece ensuite. The secondary bedrooms are generously sized with easy access to a 4-piece bath. Additional living space can be found in the full height partially finished basement. Step outside and immerse yourself in nature, surrounded by trails, ponds, and a large above ground swimming pool. Not to be forgotten, the property also boasts a large barn with water access and hydro and a large hayloft, suitable for livestock, equipment repair and storage. It currently has 3 stalls, an insulated feed room, a workshop and 2 car bays, with room for more. Multiple large, fenced paddocks for horses or other livestock, two large coops for poultry or waterfowl, a hayfield, your own cedar forest, and a large round pen to work horses make this property a hobby farmer or equestrians dream! It even has plenty of room to install your own outdoor arena. Oxford Station, only 10 minutes from Kemptville, is known for its rich heritage and peaceful charm, and offers easy access to the 416. With newer furnace, AC, water heater, softener, appliances and more, the list of updates is endless. Don't miss this incredible opportunity to embrace farm life with the perks of modern comfort. (id:49063)
Property Details
|
MLS® Number
|
X12339038 |
|
Property Type
|
Single Family |
|
Community Name
|
803 - North Grenville Twp (Kemptville South) |
|
Features
|
Wooded Area, Lane |
|
Parking Space Total
|
10 |
|
Pool Type
|
Above Ground Pool |
|
Structure
|
Deck, Porch, Barn, Barn, Paddocks/corralls |
Building
|
Bathroom Total
|
3 |
|
Bedrooms Above Ground
|
4 |
|
Bedrooms Total
|
4 |
|
Appliances
|
Water Treatment, Water Heater, Dishwasher, Dryer, Hood Fan, Microwave, Range, Washer, Refrigerator |
|
Basement Development
|
Partially Finished |
|
Basement Type
|
Full (partially Finished) |
|
Construction Style Attachment
|
Detached |
|
Cooling Type
|
Central Air Conditioning |
|
Exterior Finish
|
Vinyl Siding |
|
Fireplace Present
|
Yes |
|
Fireplace Type
|
Woodstove |
|
Foundation Type
|
Stone |
|
Half Bath Total
|
1 |
|
Heating Fuel
|
Propane |
|
Heating Type
|
Forced Air |
|
Stories Total
|
2 |
|
Size Interior
|
2,500 - 3,000 Ft2 |
|
Type
|
House |
|
Utility Water
|
Drilled Well |
Parking
Land
|
Acreage
|
Yes |
|
Sewer
|
Septic System |
|
Size Total Text
|
50 - 100 Acres |
|
Surface Water
|
Pond Or Stream |
Rooms
| Level |
Type |
Length |
Width |
Dimensions |
|
Second Level |
Bedroom 3 |
4.21 m |
4.27 m |
4.21 m x 4.27 m |
|
Second Level |
Bedroom 4 |
4.27 m |
3.04 m |
4.27 m x 3.04 m |
|
Second Level |
Bathroom |
1.91 m |
3.04 m |
1.91 m x 3.04 m |
|
Second Level |
Primary Bedroom |
5.85 m |
5.97 m |
5.85 m x 5.97 m |
|
Second Level |
Bathroom |
2.79 m |
2.37 m |
2.79 m x 2.37 m |
|
Second Level |
Bedroom 2 |
4.58 m |
3.6 m |
4.58 m x 3.6 m |
|
Basement |
Recreational, Games Room |
5.86 m |
6.64 m |
5.86 m x 6.64 m |
|
Basement |
Utility Room |
5.86 m |
2.6 m |
5.86 m x 2.6 m |
|
Basement |
Utility Room |
5.49 m |
3.93 m |
5.49 m x 3.93 m |
|
Main Level |
Foyer |
2.68 m |
2.32 m |
2.68 m x 2.32 m |
|
Main Level |
Family Room |
5.86 m |
6.66 m |
5.86 m x 6.66 m |
|
Main Level |
Living Room |
5.44 m |
3.49 m |
5.44 m x 3.49 m |
|
Main Level |
Kitchen |
2.91 m |
3.48 m |
2.91 m x 3.48 m |
|
Main Level |
Dining Room |
2.58 m |
4.26 m |
2.58 m x 4.26 m |
|
Main Level |
Laundry Room |
2.79 m |
1.81 m |
2.79 m x 1.81 m |
|
Main Level |
Bathroom |
2.16 m |
0.93 m |
2.16 m x 0.93 m |
Utilities
|
Cable
|
Installed |
|
Electricity
|
Installed |
https://www.realtor.ca/real-estate/28721099/2229-county-road-20-road-north-grenville-803-north-grenville-twp-kemptville-south

