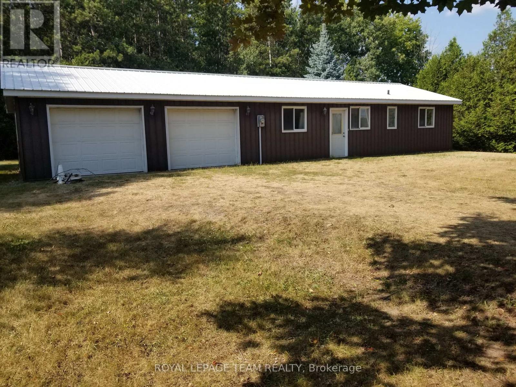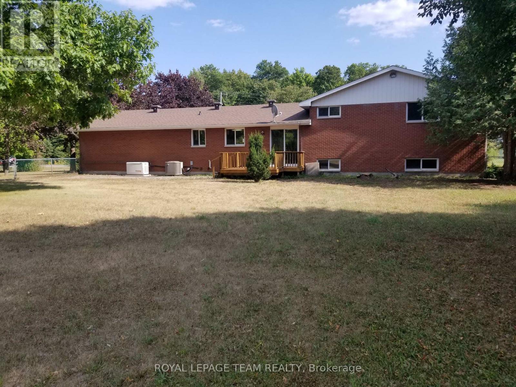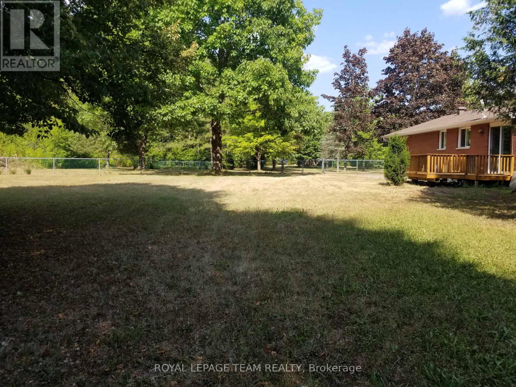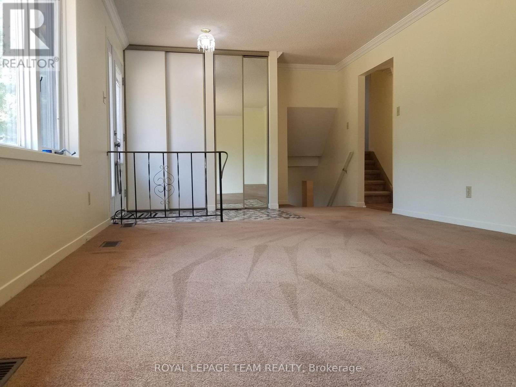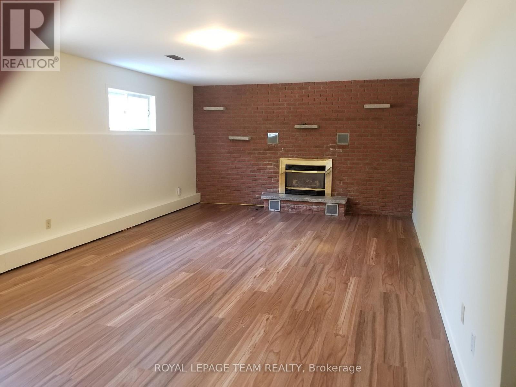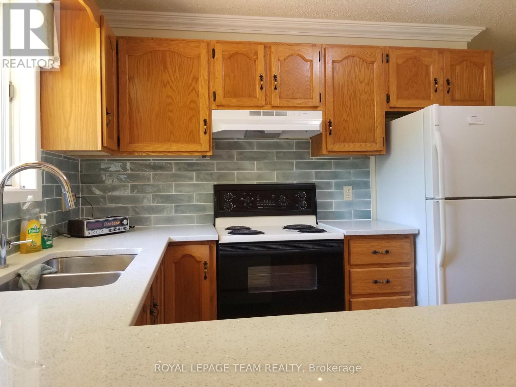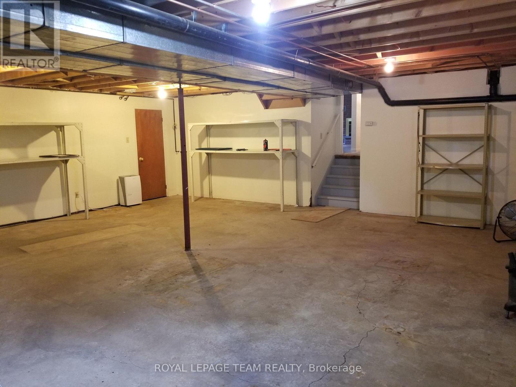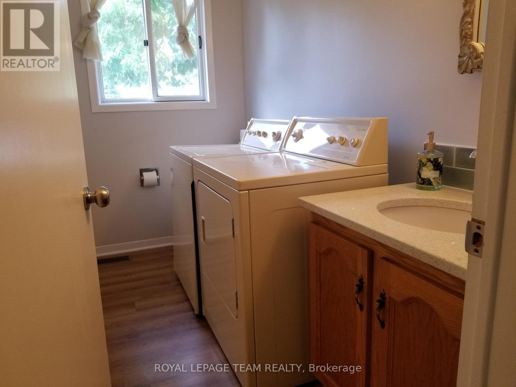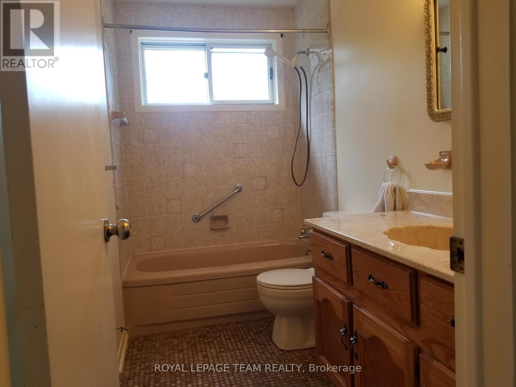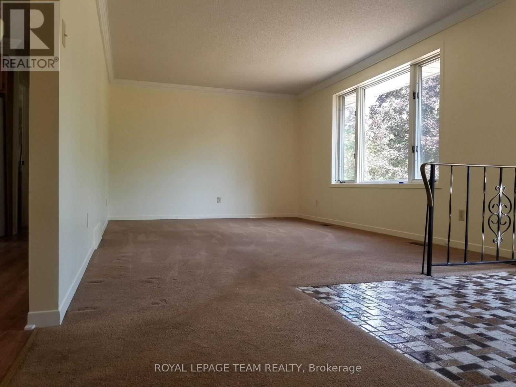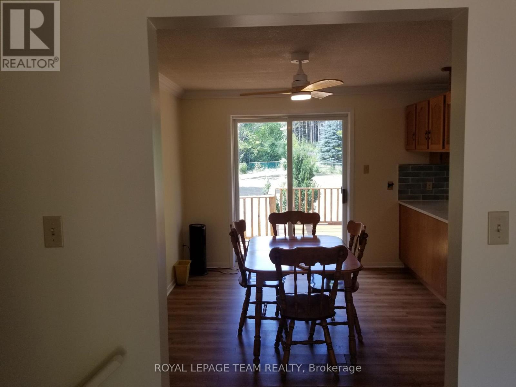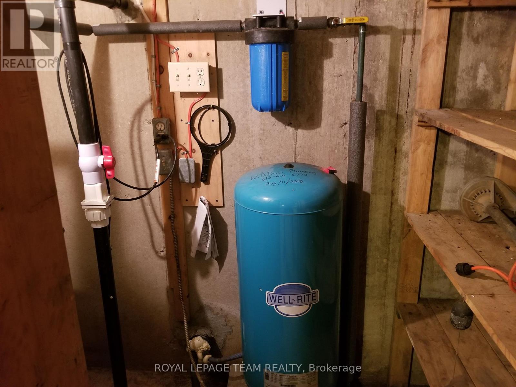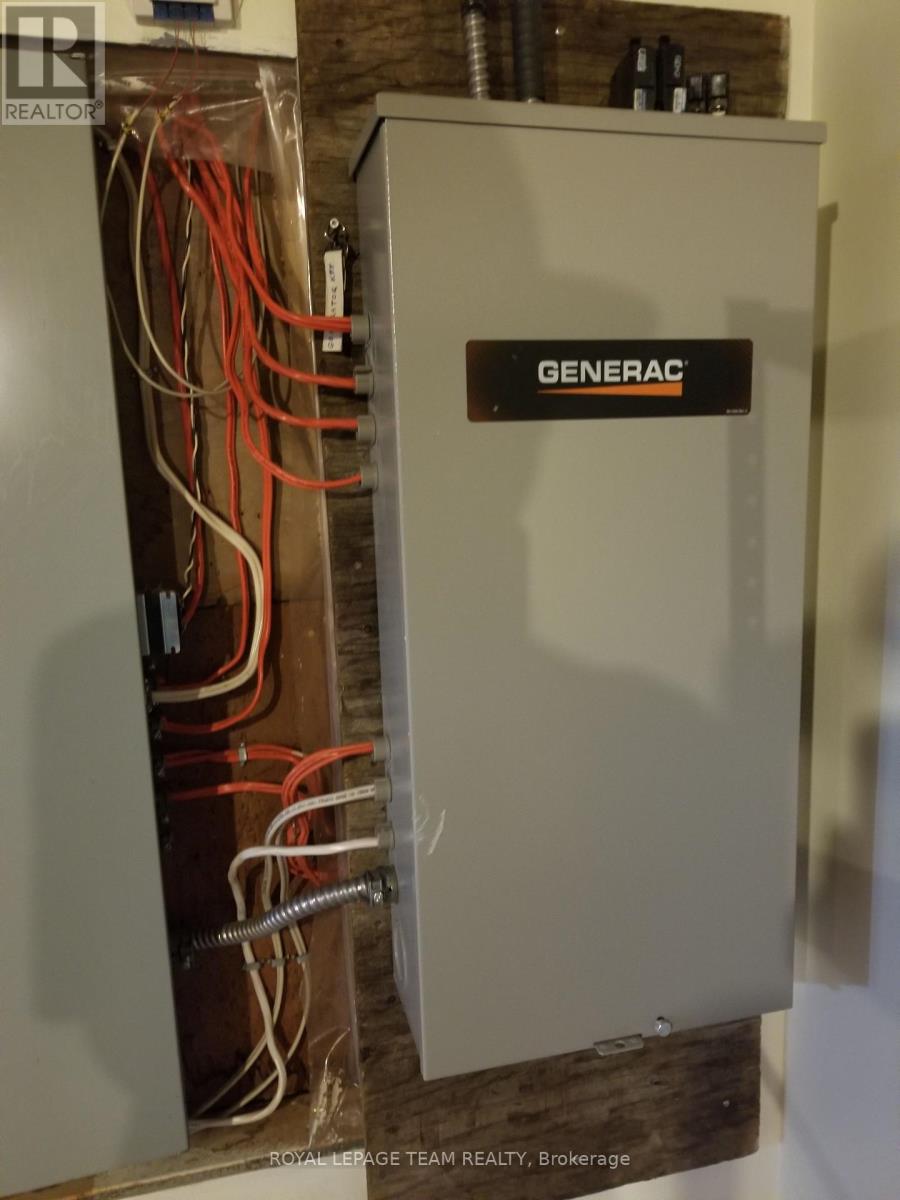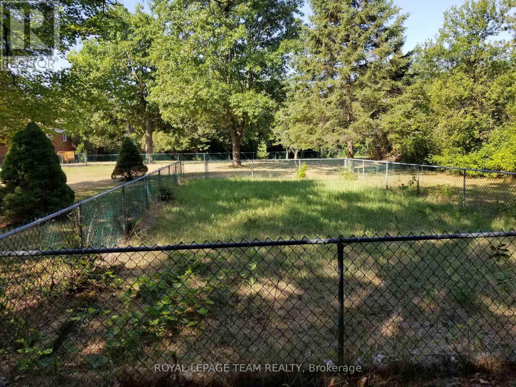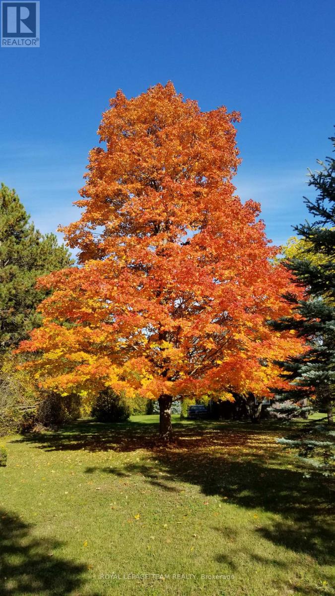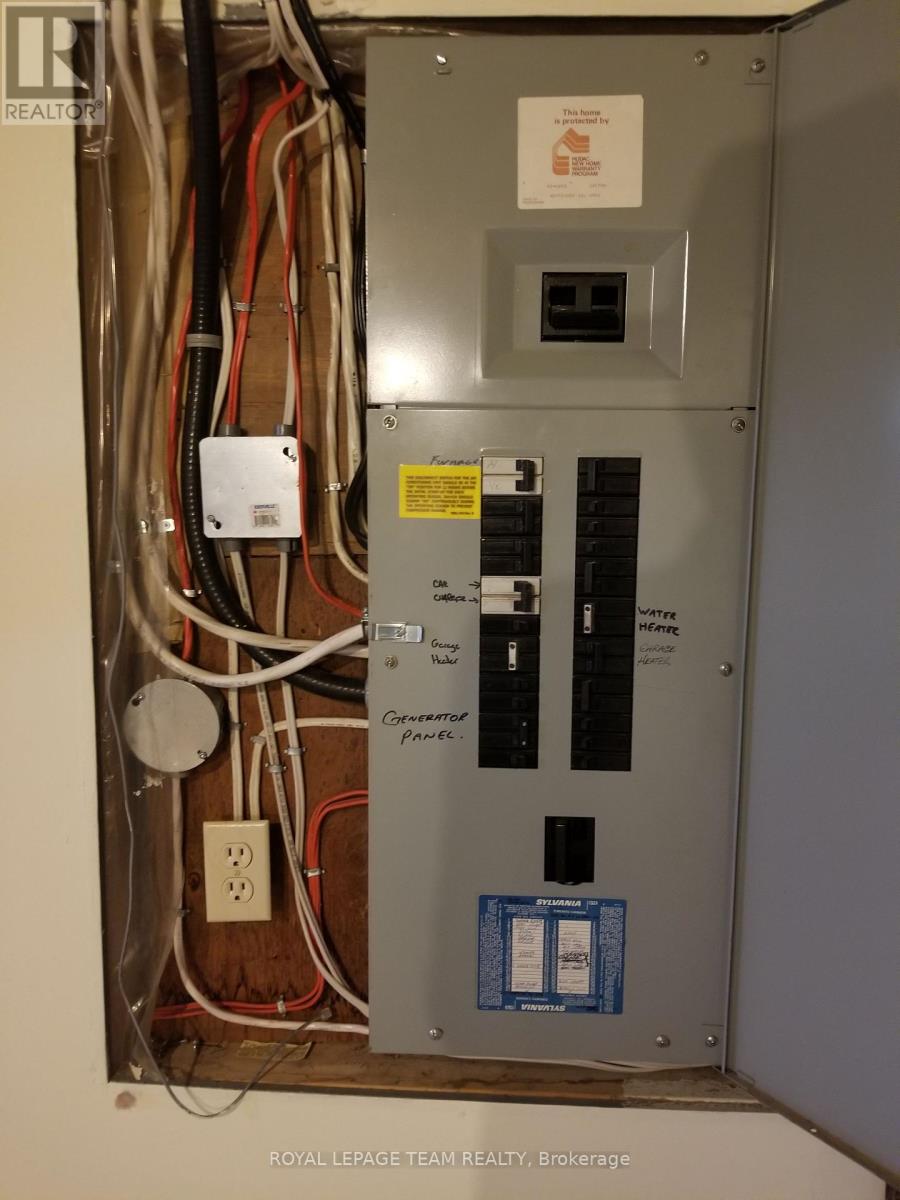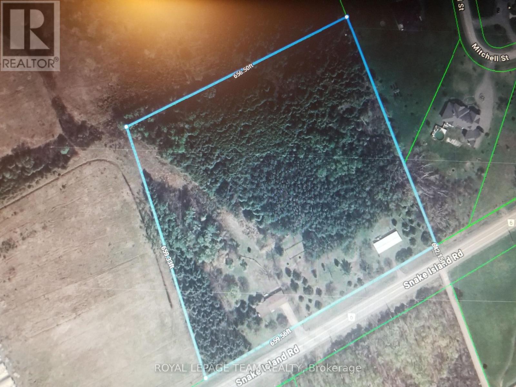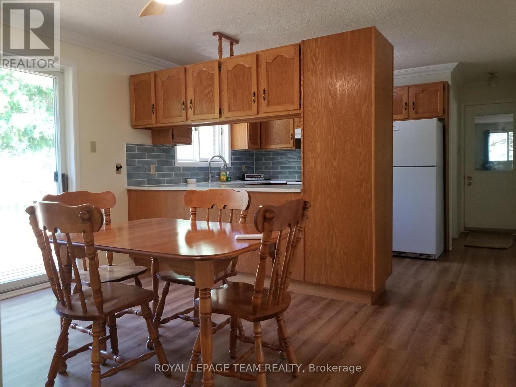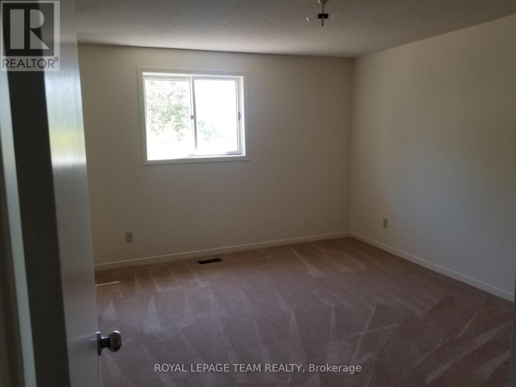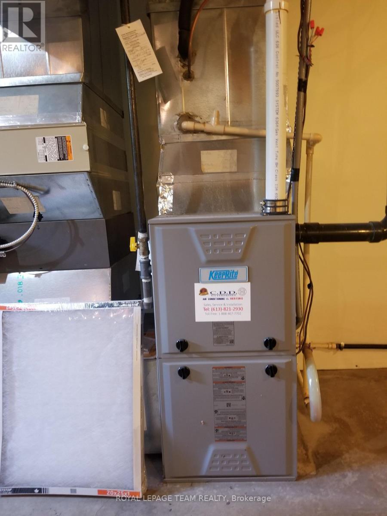5 Bedroom
2 Bathroom
2,000 - 2,500 ft2
Fireplace
Central Air Conditioning
Forced Air
Acreage
Landscaped
$1,219,000
New Price! Exceptional family property on 9.9 acres! Four level split home-all brick-5 bedroom- Central air-1.5 baths-Main flr laundry ,family room w/gas FP,,Spacious 2 car garage with EV plug in,Newer 14KW Generac(2023)-(Nat gas)-Chain link fenced rear yard,Rear deck,Interlock drive,Updated water supply,(2018)Garage heater (2023)Nat gas furnace(2019)Kitchen updated approx 6 years,Lovely private treed property with 7 acre mature Red pine plantation.Recent roofing(2021)Newer air conditioning unit,Septic pumped 2024,That's not all! Secondary building"The Honey house" is an additional residence/in-law retreat with double insulated garage/Workshop,All garage doors with electric openers,(Separate well and septic)2 bedrooms-Kitchen-living ,dining and laundry rooms,and 4 pc bath.Building measurements will be available)(Electric heat with separate hydro meter.)Many more details during your visit! Feature sheets available with additional information.Just minutes to Metcalfe.Greely and Ottawa South! This lovely rural residence has been built and maintained by the original owner.Ask for a showing on this exceptional property today! (id:49063)
Property Details
|
MLS® Number
|
X12338219 |
|
Property Type
|
Single Family |
|
Community Name
|
1605 - Osgoode Twp North of Reg Rd 6 |
|
Community Features
|
School Bus |
|
Easement
|
Easement |
|
Features
|
Wooded Area, Partially Cleared, Country Residential |
|
Parking Space Total
|
8 |
|
Structure
|
Deck |
Building
|
Bathroom Total
|
2 |
|
Bedrooms Above Ground
|
5 |
|
Bedrooms Total
|
5 |
|
Age
|
31 To 50 Years |
|
Amenities
|
Fireplace(s), Separate Electricity Meters |
|
Appliances
|
Central Vacuum, Garage Door Opener Remote(s), Water Heater, Dryer, Garage Door Opener, Two Stoves, Washer, Refrigerator |
|
Basement Features
|
Separate Entrance |
|
Basement Type
|
Partial |
|
Construction Style Split Level
|
Sidesplit |
|
Cooling Type
|
Central Air Conditioning |
|
Exterior Finish
|
Brick Veneer |
|
Fireplace Present
|
Yes |
|
Flooring Type
|
Ceramic, Concrete |
|
Foundation Type
|
Concrete |
|
Half Bath Total
|
1 |
|
Heating Fuel
|
Natural Gas |
|
Heating Type
|
Forced Air |
|
Size Interior
|
2,000 - 2,500 Ft2 |
|
Type
|
House |
|
Utility Power
|
Generator |
|
Utility Water
|
Drilled Well |
Parking
Land
|
Acreage
|
Yes |
|
Fence Type
|
Fenced Yard |
|
Landscape Features
|
Landscaped |
|
Sewer
|
Septic System |
|
Size Depth
|
659 Ft |
|
Size Frontage
|
656 Ft |
|
Size Irregular
|
656 X 659 Ft |
|
Size Total Text
|
656 X 659 Ft|5 - 9.99 Acres |
|
Zoning Description
|
Residential |
Rooms
| Level |
Type |
Length |
Width |
Dimensions |
|
Lower Level |
Family Room |
7.44 m |
4.06 m |
7.44 m x 4.06 m |
|
Lower Level |
Bedroom 3 |
3.88 m |
3.35 m |
3.88 m x 3.35 m |
|
Main Level |
Kitchen |
2.21 m |
3.96 m |
2.21 m x 3.96 m |
|
Main Level |
Laundry Room |
3.96 m |
1.52 m |
3.96 m x 1.52 m |
|
Main Level |
Kitchen |
2.87 m |
3.96 m |
2.87 m x 3.96 m |
|
Main Level |
Living Room |
3.96 m |
7.01 m |
3.96 m x 7.01 m |
|
Upper Level |
Bedroom 2 |
4.14 m |
3.27 m |
4.14 m x 3.27 m |
|
Upper Level |
Bedroom 4 |
3.02 m |
3.35 m |
3.02 m x 3.35 m |
|
Upper Level |
Primary Bedroom |
5.94 m |
2.87 m |
5.94 m x 2.87 m |
|
Upper Level |
Bathroom |
2.89 m |
1.52 m |
2.89 m x 1.52 m |
Utilities
|
Cable
|
Installed |
|
Electricity
|
Installed |
https://www.realtor.ca/real-estate/28719180/7595-snake-island-road-ottawa-1605-osgoode-twp-north-of-reg-rd-6


