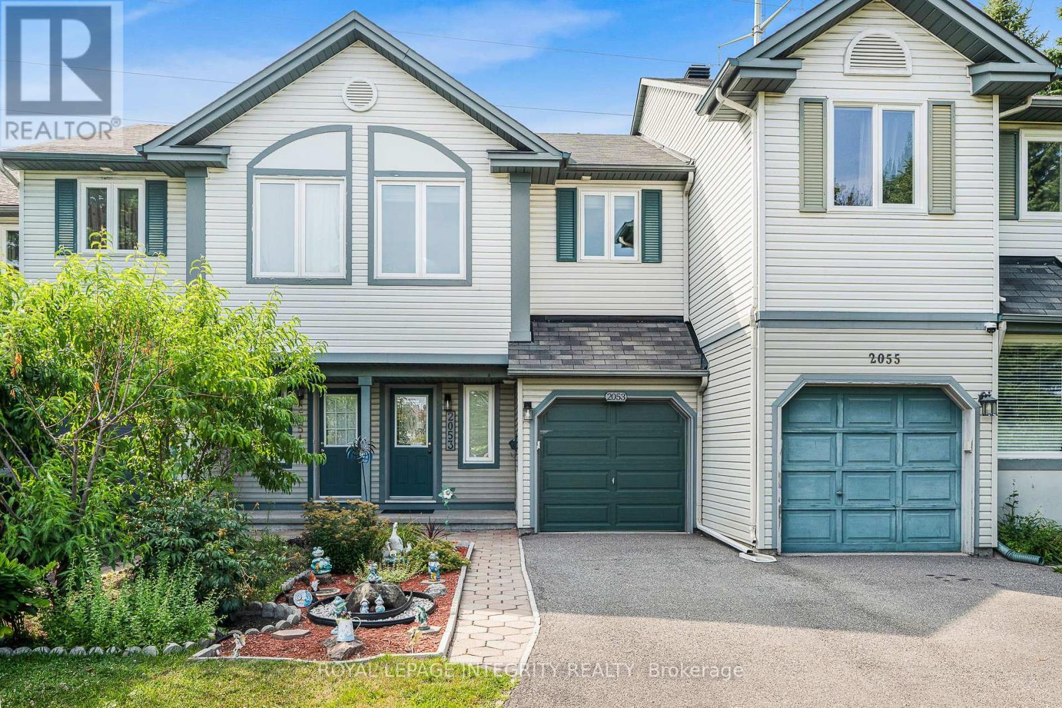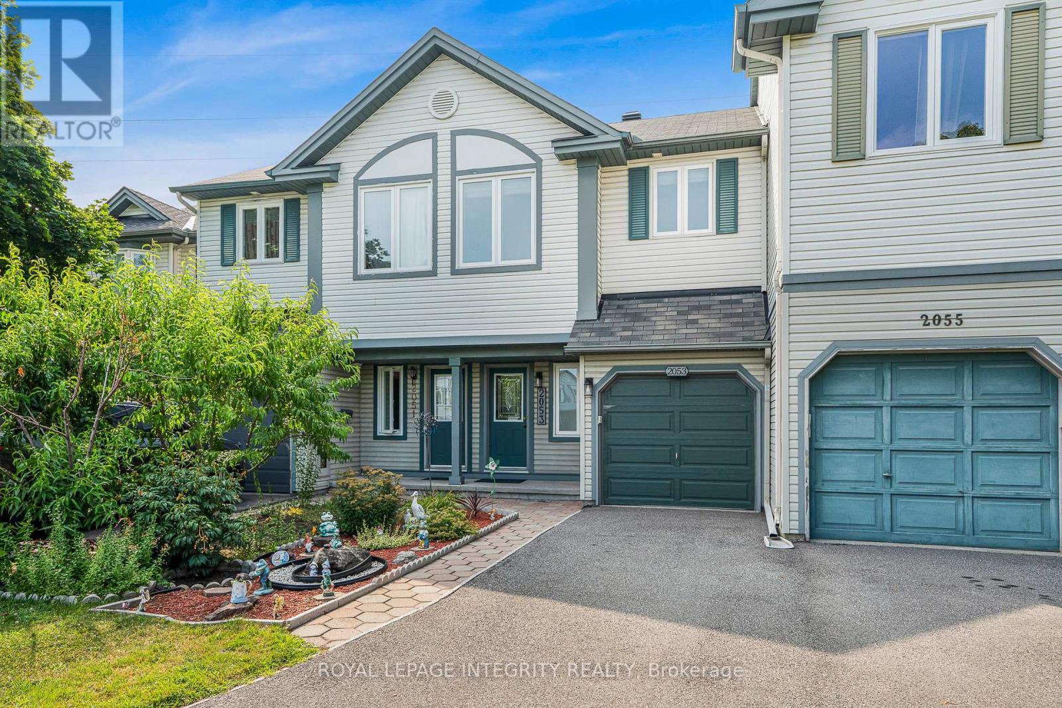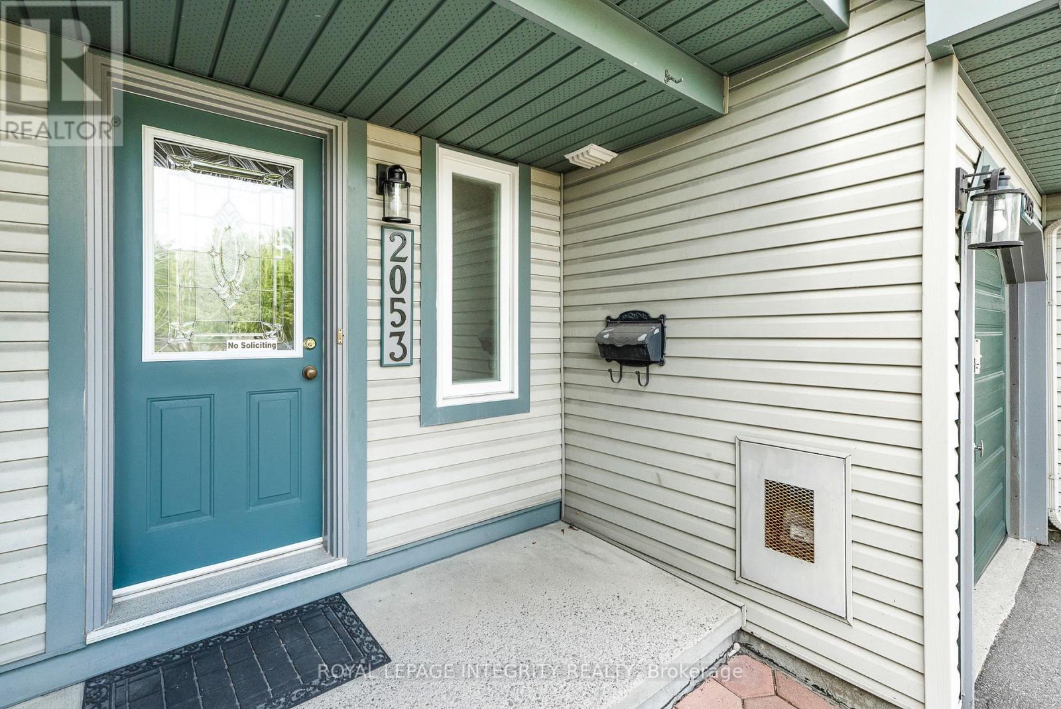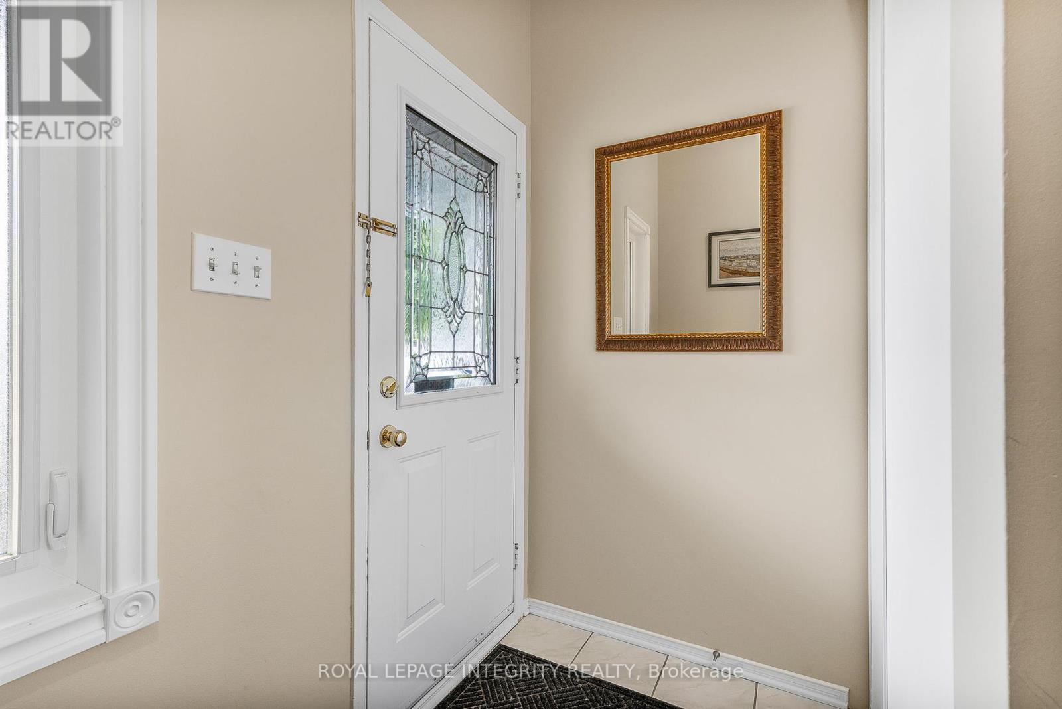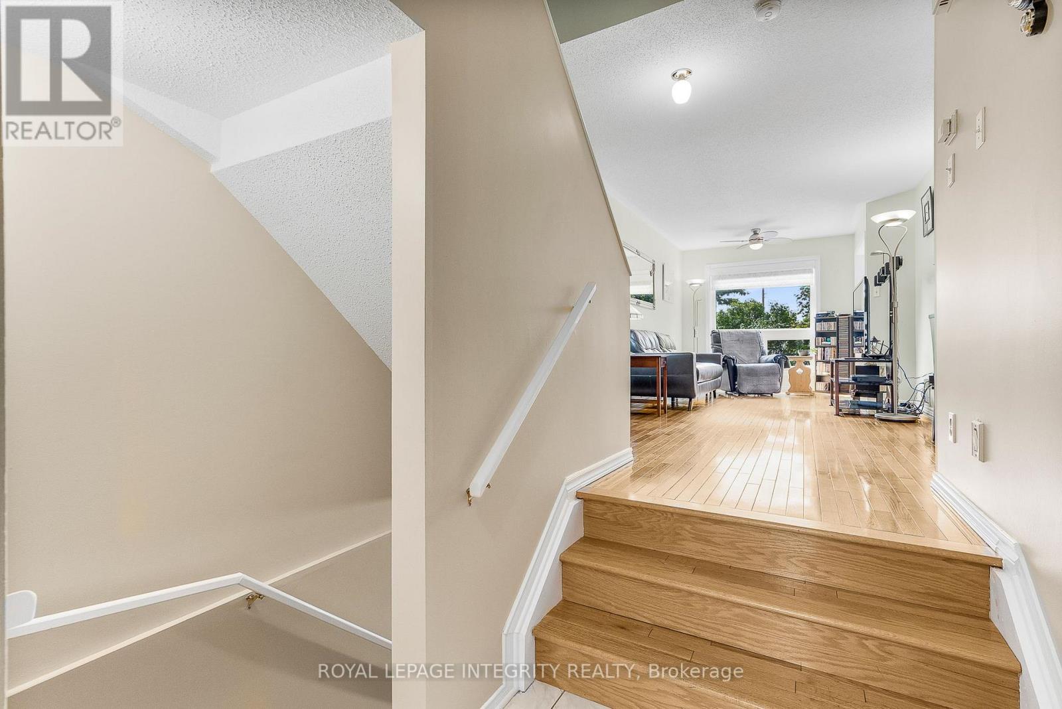2053 Avenue O Avenue Ottawa, Ontario K1G 0B1
3 Bedroom
2 Bathroom
1,100 - 1,500 ft2
Central Air Conditioning
Forced Air
$559,000
Welcome to 2053 Avenue O, a well-maintained townhome situated on an impressive 20.40 x 110 ft lot! This bright and spacious home features 3 generously sized bedrooms, including a primary bedroom. Enjoy the convenience of a main floor bathroom for guests with an attached garage. The layout offers a practical flow with central vac already installed for added comfort. Located just minutes from Train Yards shopping, with transit options and amenities all within walking distance, this home offers both value and location. Don't miss your chance to get into a great neighbourhood at an affordable price! (id:49063)
Open House
This property has open houses!
August
10
Sunday
Starts at:
2:00 pm
Ends at:4:00 pm
Property Details
| MLS® Number | X12329616 |
| Property Type | Single Family |
| Community Name | 3601 - Eastway Gardens/Industrial Park |
| Parking Space Total | 2 |
Building
| Bathroom Total | 2 |
| Bedrooms Above Ground | 3 |
| Bedrooms Total | 3 |
| Appliances | Central Vacuum, Dishwasher, Dryer, Washer, Refrigerator |
| Basement Development | Unfinished |
| Basement Type | N/a (unfinished) |
| Construction Style Attachment | Attached |
| Cooling Type | Central Air Conditioning |
| Exterior Finish | Vinyl Siding |
| Foundation Type | Concrete, Poured Concrete |
| Half Bath Total | 1 |
| Heating Fuel | Natural Gas |
| Heating Type | Forced Air |
| Stories Total | 2 |
| Size Interior | 1,100 - 1,500 Ft2 |
| Type | Row / Townhouse |
| Utility Water | Municipal Water |
Parking
| Attached Garage | |
| Garage |
Land
| Acreage | No |
| Sewer | Sanitary Sewer |
| Size Depth | 110 Ft ,8 In |
| Size Frontage | 20 Ft ,4 In |
| Size Irregular | 20.4 X 110.7 Ft |
| Size Total Text | 20.4 X 110.7 Ft |
Utilities
| Cable | Installed |
| Electricity | Installed |
| Sewer | Installed |

