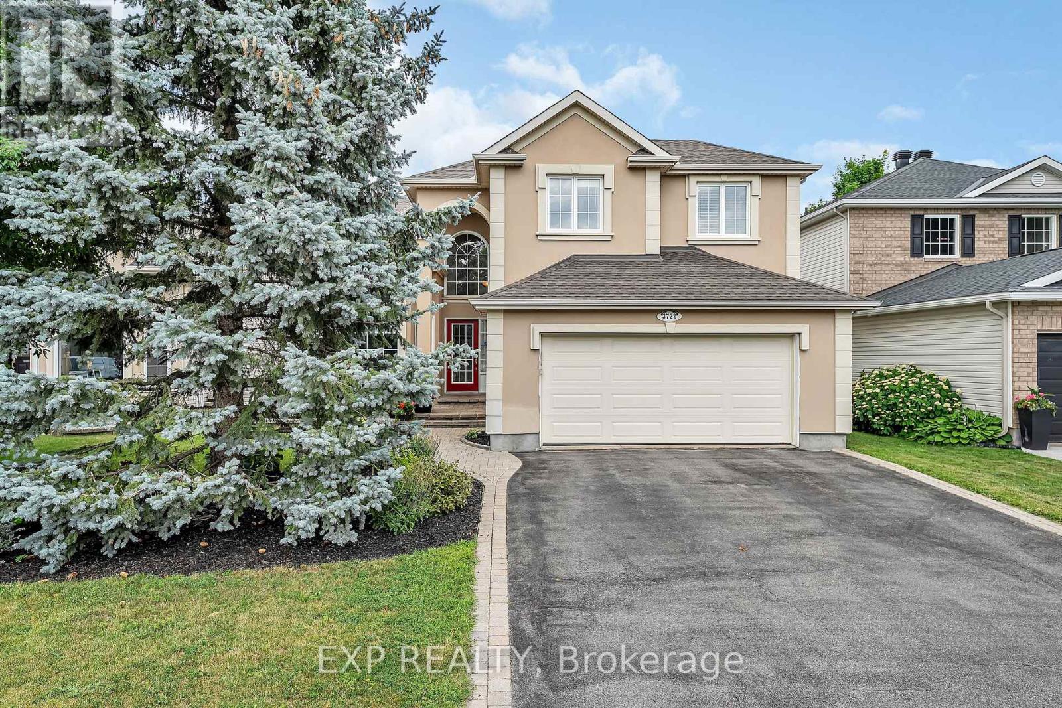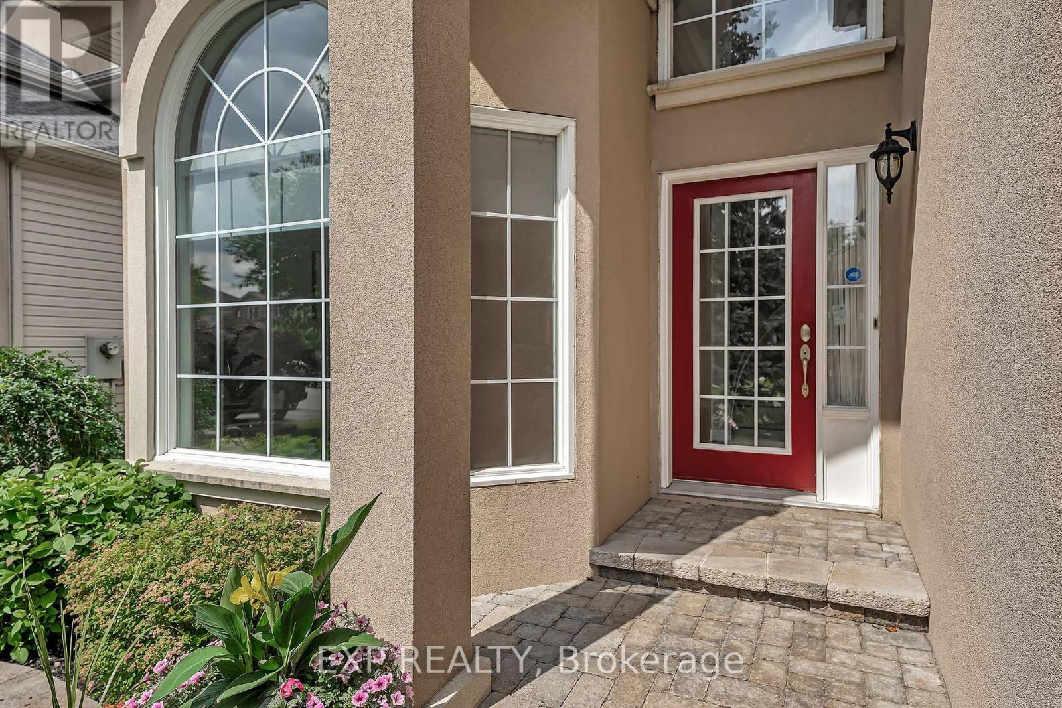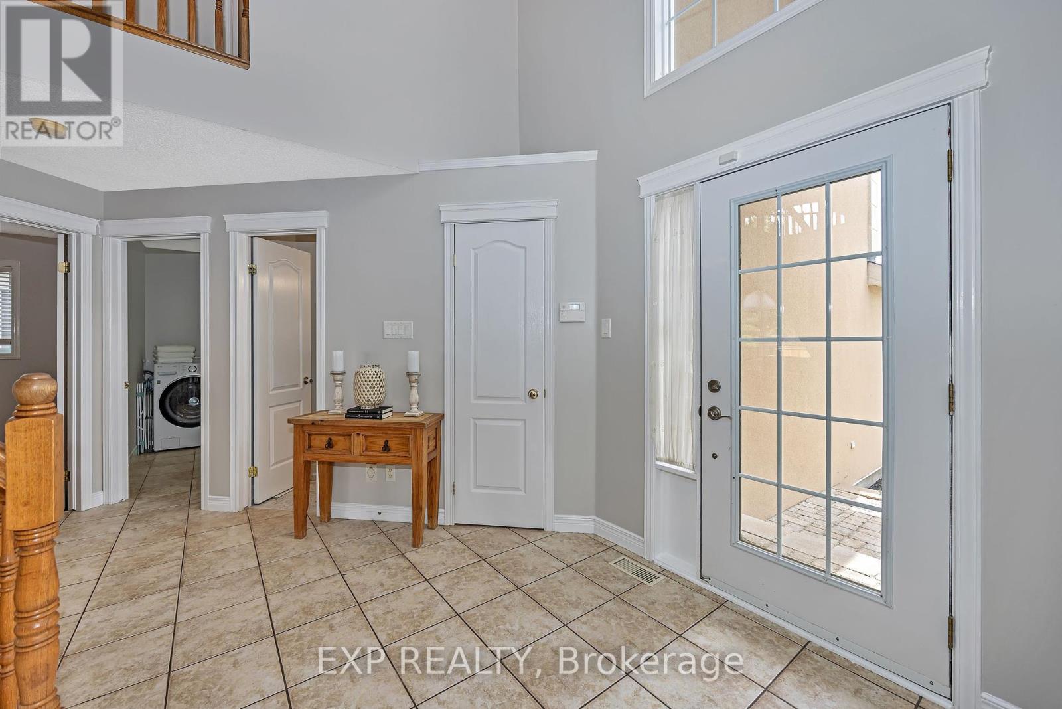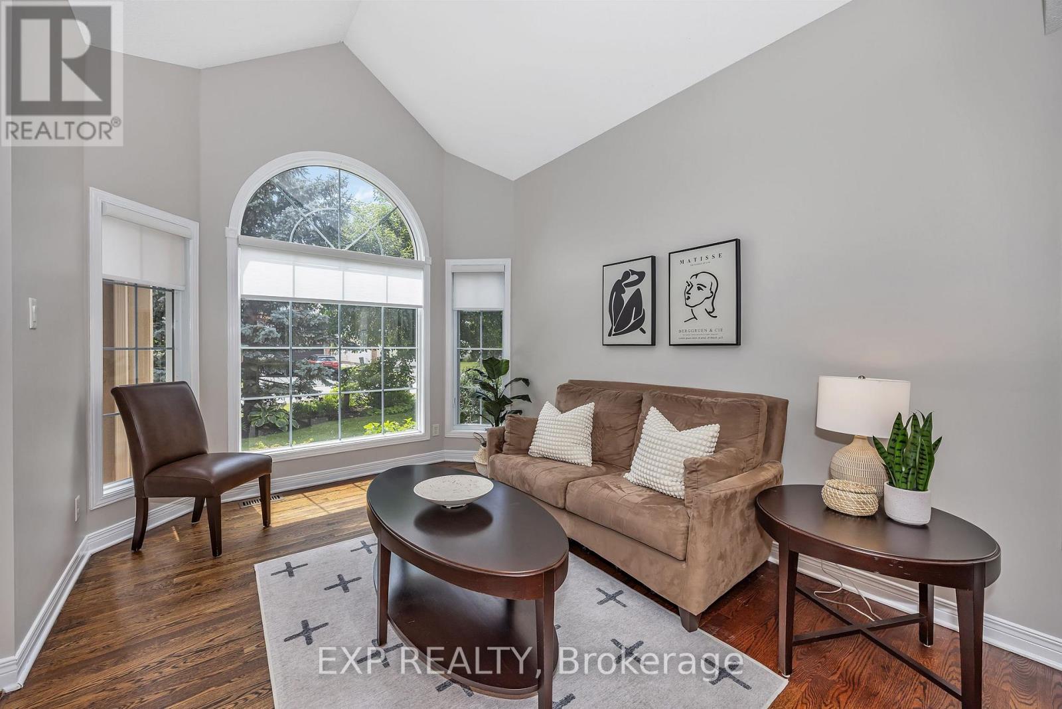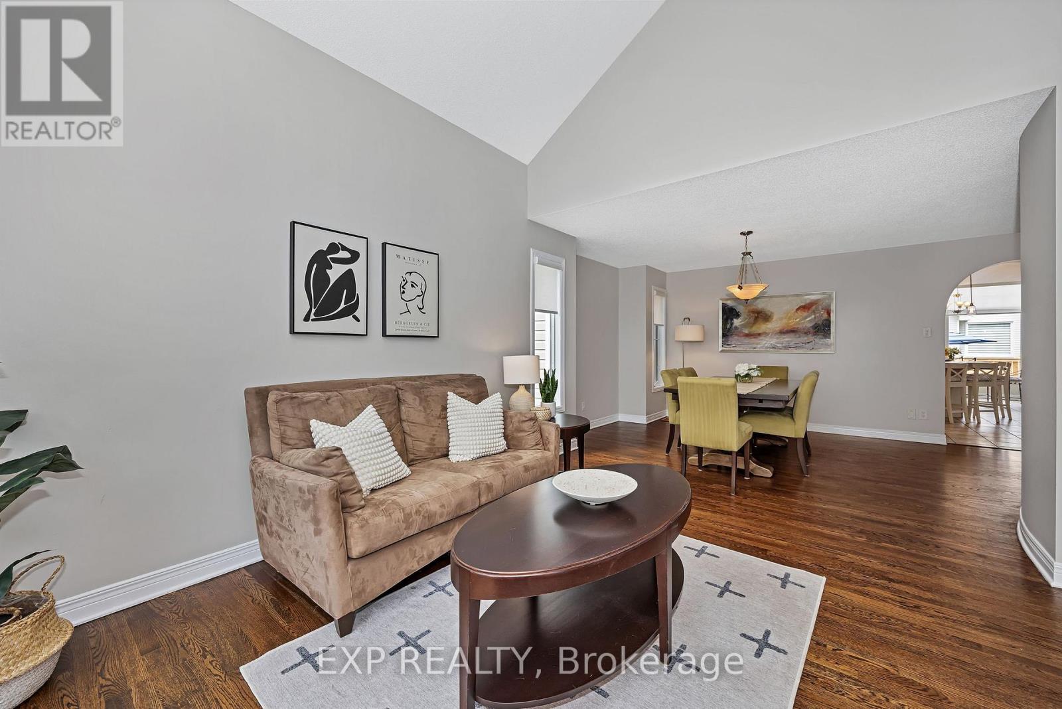4 Bedroom
3 Bathroom
2,500 - 3,000 ft2
Fireplace
Central Air Conditioning
Forced Air
Landscaped
$950,000
Welcome to this meticulously maintained 4-bedroom, 3-bathroom family home in the heart of desirable Riverside South. The open-concept main level features rich hardwood floors, spacious principal rooms, and an eat-in kitchen complete with stainless steel appliances, an L-shaped centre island, and direct access to the rear yard with deck - perfect for summer entertaining. Enjoy the comfort of a main floor office ideal for remote work, and the convenience of main floor laundry. The inviting living and dining areas flow seamlessly into the cozy family room, highlighted by a natural gas fireplace and a stunning wall of windows. Upstairs, the expansive primary suite offers a 5-piece ensuite and a walk-in closet, while three additional generously sized bedrooms and a full bath complete the upper level. The finished lower level includes a dedicated media room and built-in bar an ideal space for family movie nights or entertaining guests. Recent updates include freshly painted throughout(2025), Basement LVP flooring(2025), Central A/C(2024), UV light air purification system(2024), Wood fence(2024), Furnace(2021), Roof(2019). Situated on a beautifully landscaped lot and just minutes from the multiple schools, Mountain Meadows park, the new shopping plaza at Earl Armstrong/Limebank, as well as the upcoming LRT station, this is the perfect place to call home. (id:49063)
Property Details
|
MLS® Number
|
X12294618 |
|
Property Type
|
Single Family |
|
Community Name
|
2602 - Riverside South/Gloucester Glen |
|
Amenities Near By
|
Public Transit |
|
Equipment Type
|
Water Heater |
|
Parking Space Total
|
4 |
|
Rental Equipment Type
|
Water Heater |
|
Structure
|
Deck, Patio(s) |
Building
|
Bathroom Total
|
3 |
|
Bedrooms Above Ground
|
4 |
|
Bedrooms Total
|
4 |
|
Age
|
16 To 30 Years |
|
Amenities
|
Fireplace(s) |
|
Appliances
|
Garage Door Opener Remote(s), Blinds, Dishwasher, Dryer, Hood Fan, Stove, Washer, Refrigerator |
|
Basement Development
|
Finished |
|
Basement Type
|
Full (finished) |
|
Construction Style Attachment
|
Detached |
|
Cooling Type
|
Central Air Conditioning |
|
Exterior Finish
|
Stucco |
|
Fireplace Present
|
Yes |
|
Fireplace Total
|
1 |
|
Flooring Type
|
Tile, Hardwood, Laminate |
|
Foundation Type
|
Poured Concrete |
|
Half Bath Total
|
1 |
|
Heating Fuel
|
Natural Gas |
|
Heating Type
|
Forced Air |
|
Stories Total
|
2 |
|
Size Interior
|
2,500 - 3,000 Ft2 |
|
Type
|
House |
|
Utility Water
|
Municipal Water |
Parking
Land
|
Acreage
|
No |
|
Fence Type
|
Fenced Yard |
|
Land Amenities
|
Public Transit |
|
Landscape Features
|
Landscaped |
|
Sewer
|
Sanitary Sewer |
|
Size Depth
|
105 Ft |
|
Size Frontage
|
46 Ft ,1 In |
|
Size Irregular
|
46.1 X 105 Ft |
|
Size Total Text
|
46.1 X 105 Ft |
|
Zoning Description
|
Residential |
Rooms
| Level |
Type |
Length |
Width |
Dimensions |
|
Second Level |
Bathroom |
3.97 m |
2.4 m |
3.97 m x 2.4 m |
|
Second Level |
Bedroom |
3.13 m |
3.06 m |
3.13 m x 3.06 m |
|
Second Level |
Bedroom |
4.41 m |
3.41 m |
4.41 m x 3.41 m |
|
Second Level |
Bedroom |
3.79 m |
3.03 m |
3.79 m x 3.03 m |
|
Second Level |
Bathroom |
3.13 m |
1.68 m |
3.13 m x 1.68 m |
|
Second Level |
Primary Bedroom |
5.53 m |
4.55 m |
5.53 m x 4.55 m |
|
Lower Level |
Media |
6.1 m |
5.69 m |
6.1 m x 5.69 m |
|
Lower Level |
Utility Room |
14.72 m |
4.28 m |
14.72 m x 4.28 m |
|
Main Level |
Foyer |
4.11 m |
3.65 m |
4.11 m x 3.65 m |
|
Main Level |
Living Room |
5 m |
3.32 m |
5 m x 3.32 m |
|
Main Level |
Dining Room |
4.85 m |
3.68 m |
4.85 m x 3.68 m |
|
Main Level |
Office |
3.14 m |
3.13 m |
3.14 m x 3.13 m |
|
Main Level |
Laundry Room |
3.12 m |
2.63 m |
3.12 m x 2.63 m |
|
Main Level |
Bathroom |
1.76 m |
1.65 m |
1.76 m x 1.65 m |
|
Main Level |
Family Room |
6.12 m |
5.51 m |
6.12 m x 5.51 m |
|
Main Level |
Kitchen |
4.76 m |
4.55 m |
4.76 m x 4.55 m |
|
Main Level |
Eating Area |
3.18 m |
2.11 m |
3.18 m x 2.11 m |
Utilities
|
Cable
|
Installed |
|
Electricity
|
Installed |
|
Sewer
|
Installed |
https://www.realtor.ca/real-estate/28626253/3722-mountain-meadows-crescent-n-ottawa-2602-riverside-southgloucester-glen

