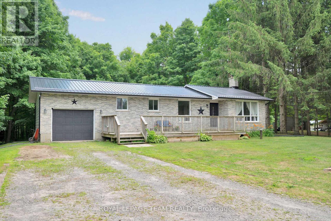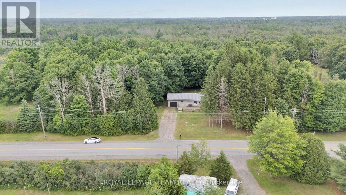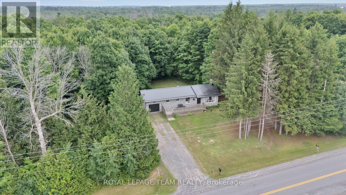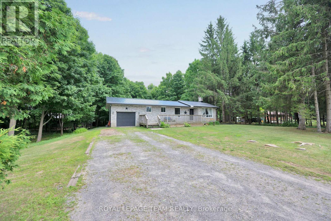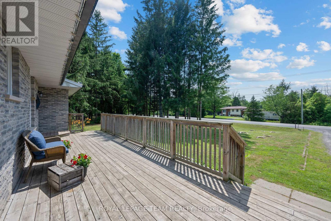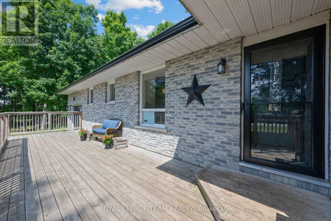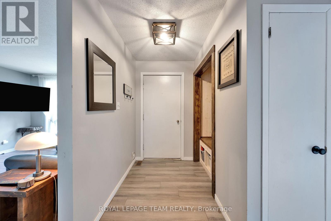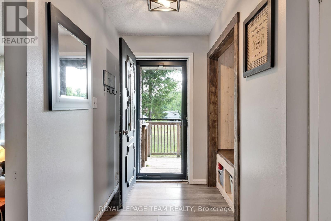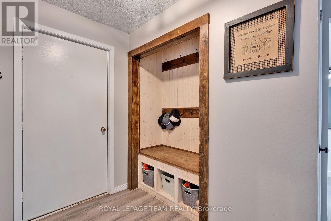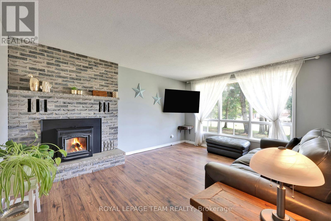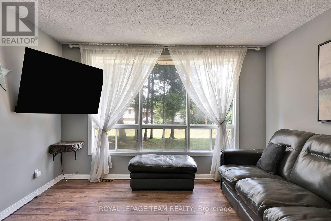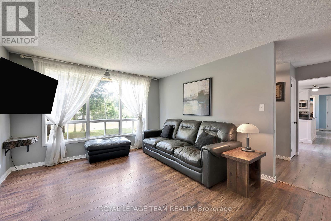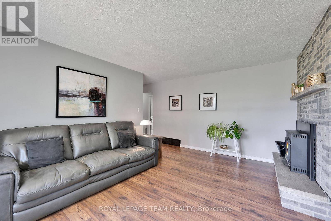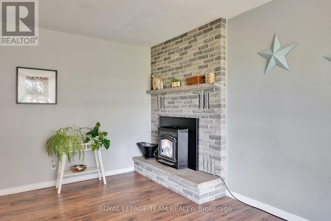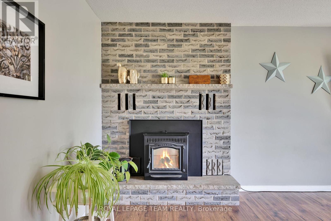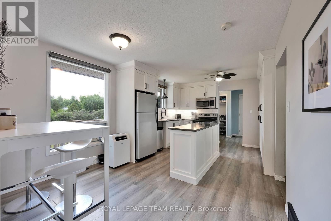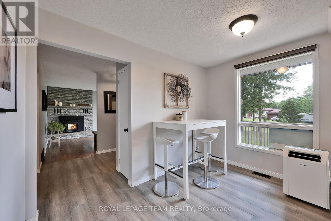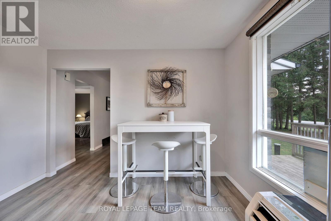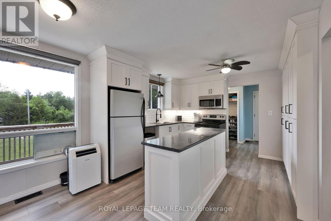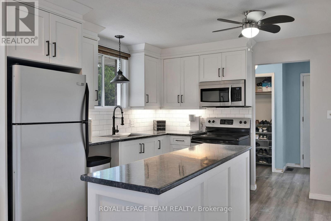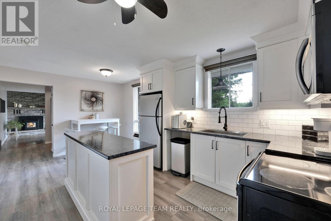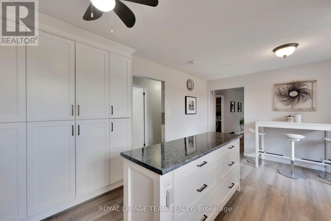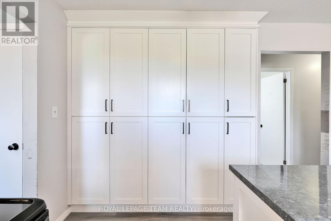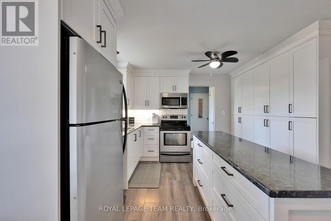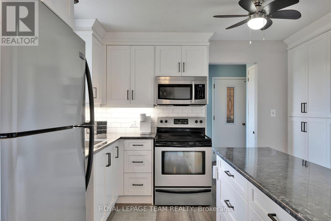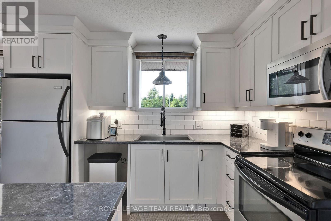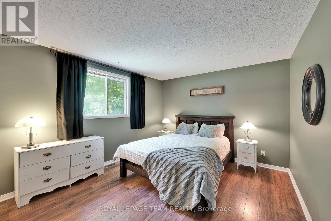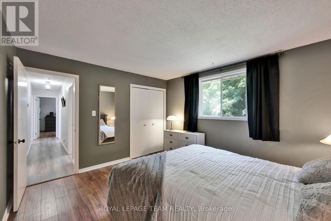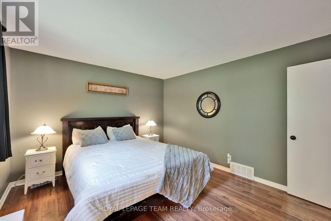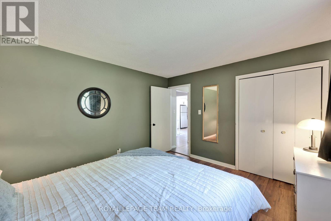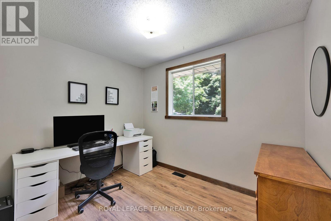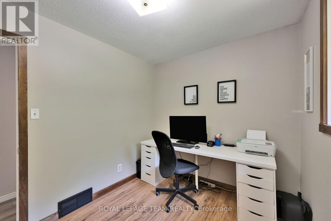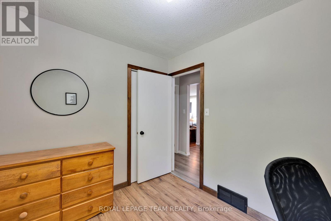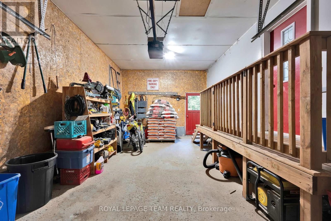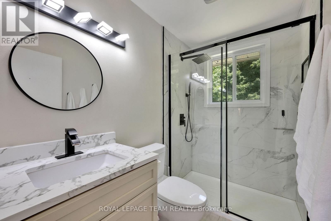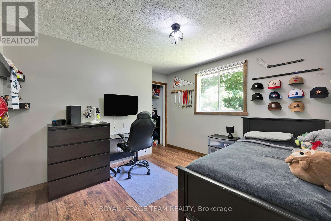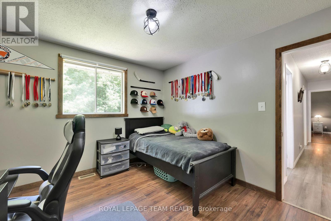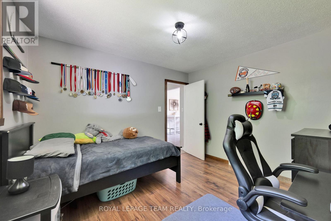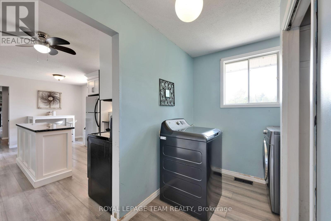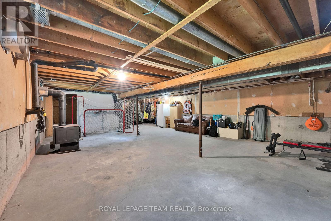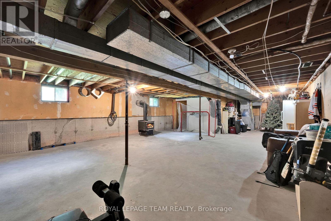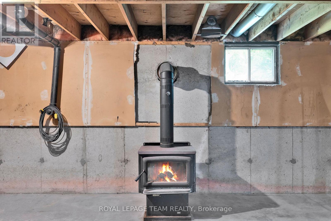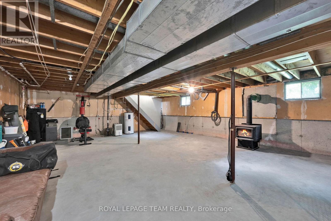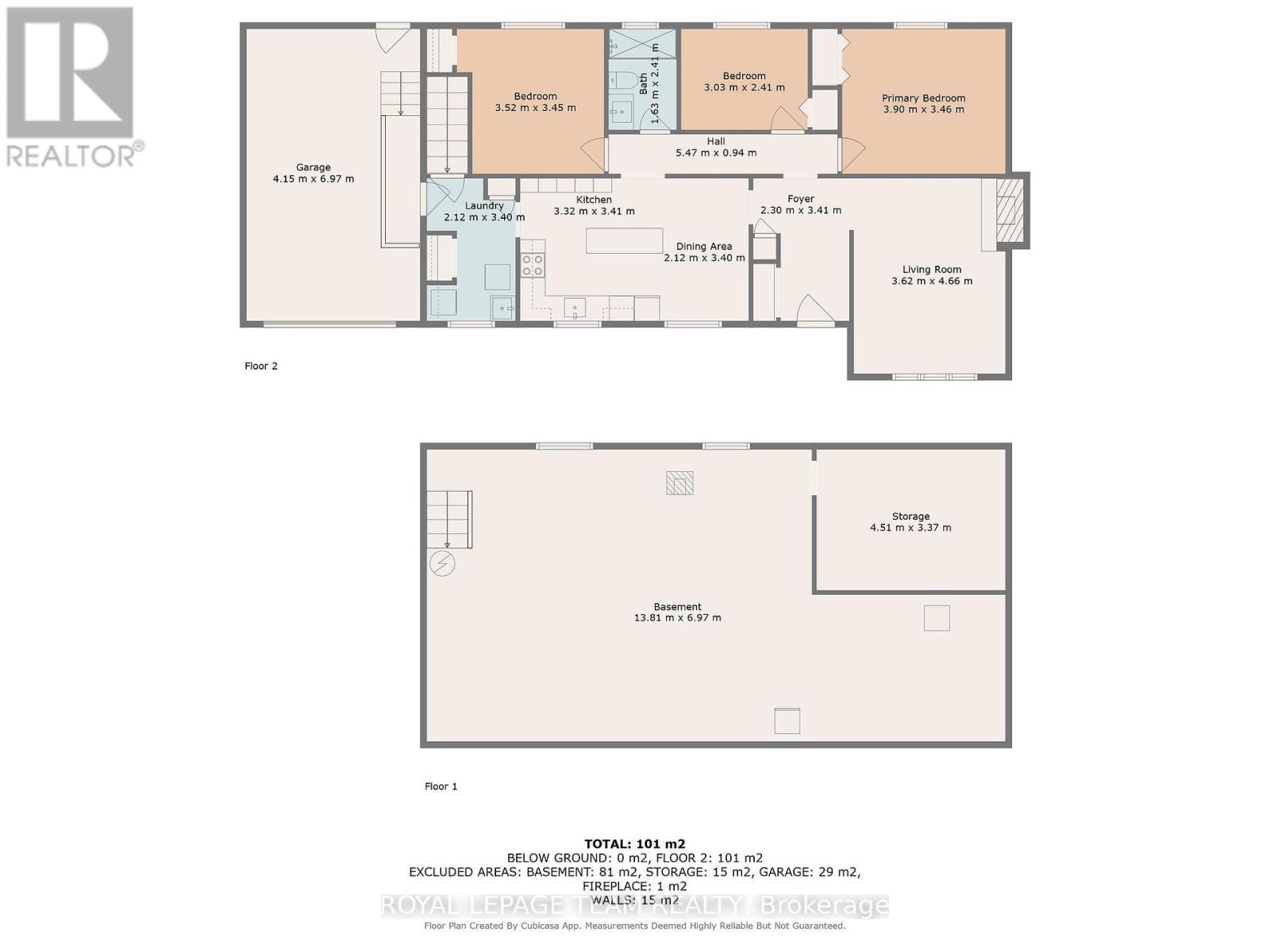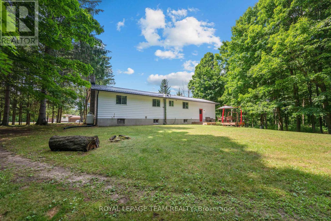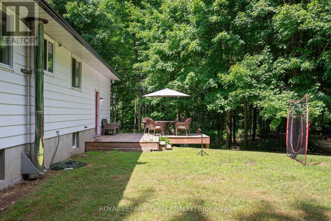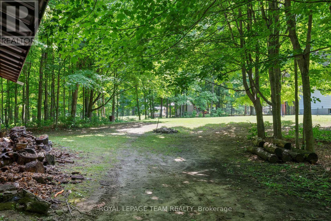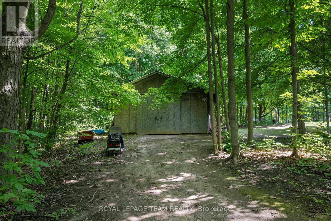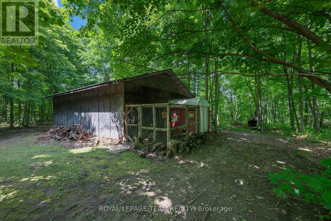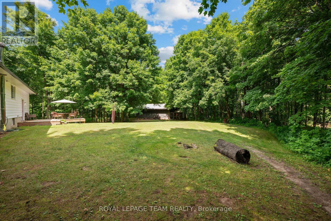3 Bedroom
1 Bathroom
1,100 - 1,500 ft2
Bungalow
Fireplace
Wall Unit
Forced Air
$575,000
Looking for a true bungalow on a fabulous mature treed 1.371 acre lot approx. 10 minutes south of Kemptville and all its amenities? Then look no further! This bungalow has been updated inside and out! Great curb appeal! Set back from the road this lovely home boasts a brick exterior, newer steel roof (2022) and the front patio offers the perfect place to enjoy your front yard oasis. The foyer leads you to your main floor family room with cozy pellet stove (2012 with WETT Certification & a skid of pellets is included in the sale) and a large picture window overlooking your mature front yard! The new custom contemporary kitchen was installed in 2019 and is sure to please with two bright windows, ample counterspace, numerous white, shaker style cabinets, ceramic backsplash, pendant lighting and a ceiling light/fan. There is an island perfect for prepping with additional built-in cupboards. The primary bedroom is generously sized with a large picture window overlooking your expansive and very private backyard. NO REAR NEIGHBORS! Just mature trees and a very large Storage Shed/Garage/Workshop with power approx. 26' x 36'! The other two bedrooms on the main floor are generously sized and there is a main floor Laundry Room! The upgraded main floor bath is very attractive. The single car garage is attached with inside entry! The lower level is waiting for you to develop and offers a full basement with high ceilings and a wood stove (also WETT Certified & a wood pile will be left for the new owners). A new propane furnace was installed in 2021. Water Softener 2016, Hot Water Tank 2017 and numerous additional upgrades. This is truly a rare find. The location is outstanding. The Bungalow is adorable. The Property is Incredible. Close to Hwy #416, close to Kemptville amenities and only 40 minutes to downtown Ottawa. Property taxes paid to Edwardsburgh/Cardinal. The perfect starter home or for those downsizing. FULL LIST OF UPGRADES ATTACHED. ~Welcome Home~ (id:49063)
Property Details
|
MLS® Number
|
X12287298 |
|
Property Type
|
Single Family |
|
Community Name
|
807 - Edwardsburgh/Cardinal Twp |
|
Equipment Type
|
Propane Tank |
|
Features
|
Irregular Lot Size, Carpet Free |
|
Parking Space Total
|
5 |
|
Rental Equipment Type
|
Propane Tank |
Building
|
Bathroom Total
|
1 |
|
Bedrooms Above Ground
|
3 |
|
Bedrooms Total
|
3 |
|
Appliances
|
Water Softener, Freezer, Hood Fan, Water Heater, Microwave, Stove, Water Treatment, Refrigerator |
|
Architectural Style
|
Bungalow |
|
Basement Type
|
Full |
|
Construction Style Attachment
|
Detached |
|
Cooling Type
|
Wall Unit |
|
Exterior Finish
|
Brick, Vinyl Siding |
|
Fireplace Present
|
Yes |
|
Fireplace Total
|
2 |
|
Foundation Type
|
Poured Concrete |
|
Heating Fuel
|
Wood |
|
Heating Type
|
Forced Air |
|
Stories Total
|
1 |
|
Size Interior
|
1,100 - 1,500 Ft2 |
|
Type
|
House |
Parking
Land
|
Acreage
|
No |
|
Sewer
|
Septic System |
|
Size Frontage
|
237 Ft ,8 In |
|
Size Irregular
|
237.7 Ft |
|
Size Total Text
|
237.7 Ft |
Rooms
| Level |
Type |
Length |
Width |
Dimensions |
|
Lower Level |
Other |
4.51 m |
3.37 m |
4.51 m x 3.37 m |
|
Lower Level |
Other |
13.81 m |
6.97 m |
13.81 m x 6.97 m |
|
Main Level |
Foyer |
2.3 m |
3.41 m |
2.3 m x 3.41 m |
|
Main Level |
Living Room |
3.62 m |
4.66 m |
3.62 m x 4.66 m |
|
Main Level |
Kitchen |
3.32 m |
3.41 m |
3.32 m x 3.41 m |
|
Main Level |
Dining Room |
2.12 m |
3.4 m |
2.12 m x 3.4 m |
|
Main Level |
Primary Bedroom |
3.9 m |
3.46 m |
3.9 m x 3.46 m |
|
Main Level |
Bedroom 2 |
3.52 m |
3.45 m |
3.52 m x 3.45 m |
|
Main Level |
Bedroom 3 |
3.03 m |
2.41 m |
3.03 m x 2.41 m |
|
Main Level |
Bathroom |
1.63 m |
2.41 m |
1.63 m x 2.41 m |
|
Main Level |
Laundry Room |
2.12 m |
3.4 m |
2.12 m x 3.4 m |
https://www.realtor.ca/real-estate/28610472/9061-county-rd-44-road-edwardsburghcardinal-807-edwardsburghcardinal-twp

