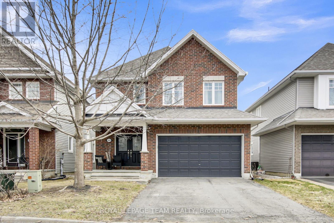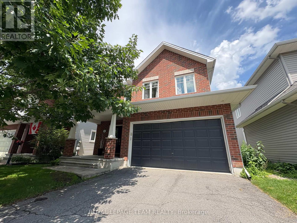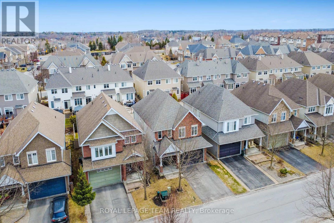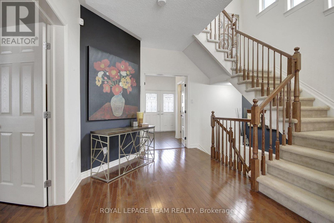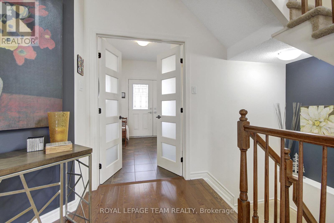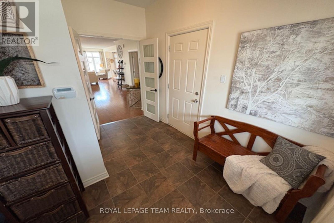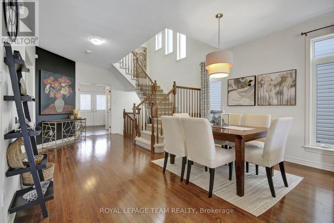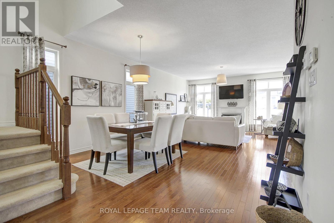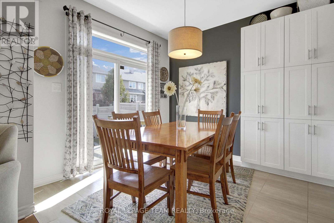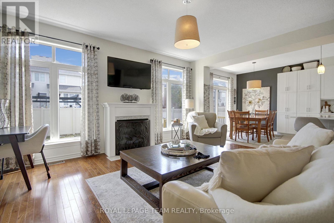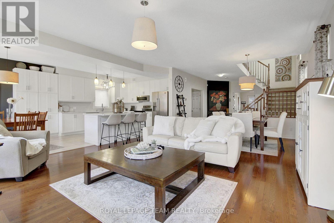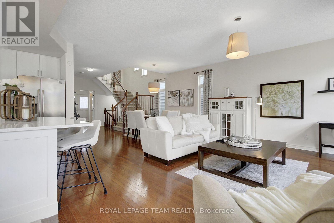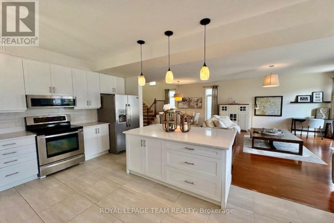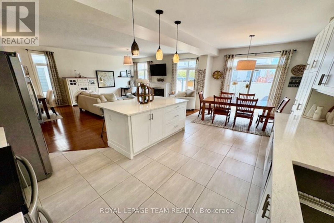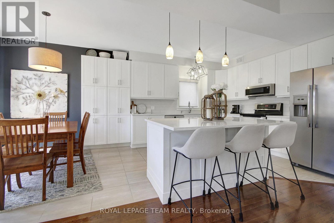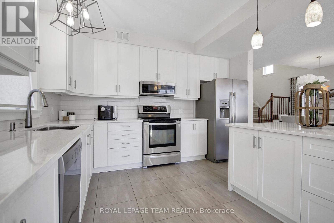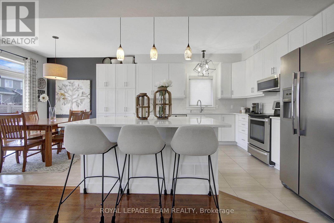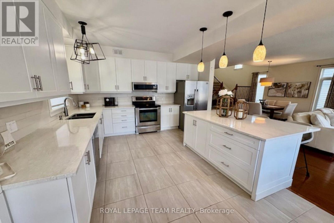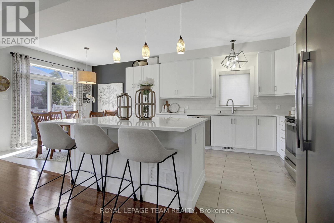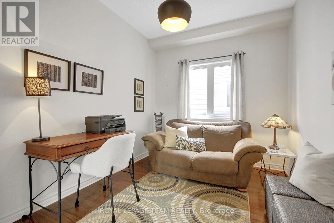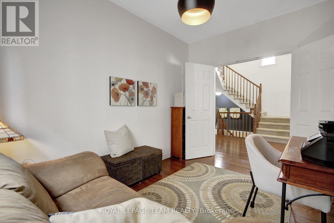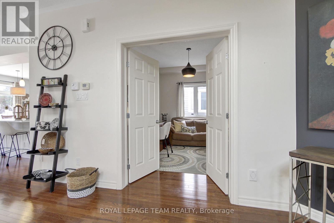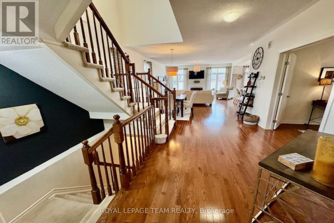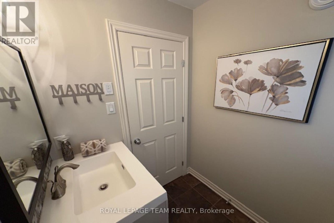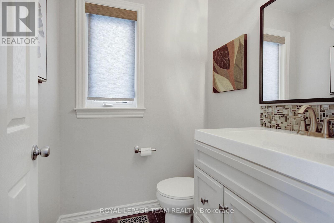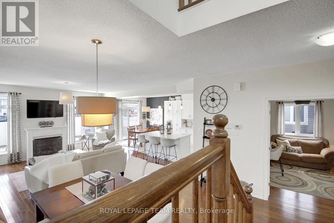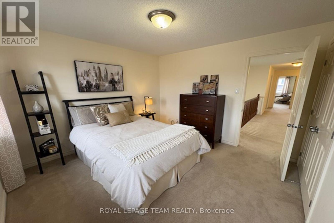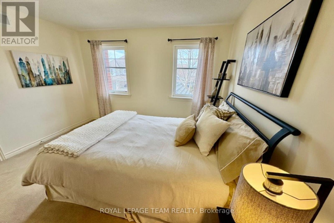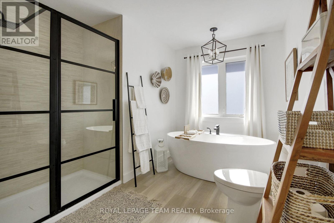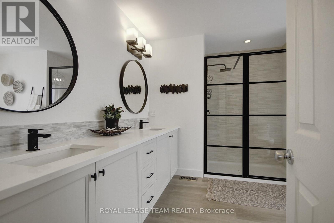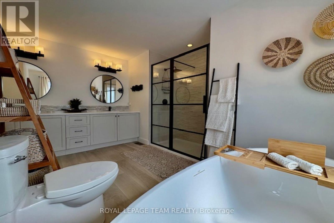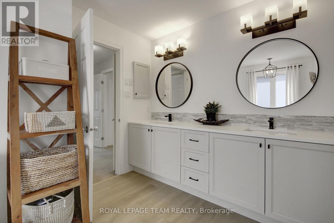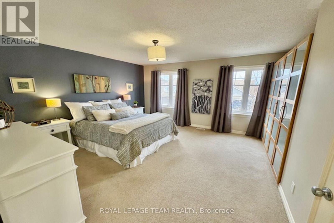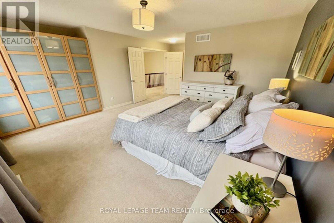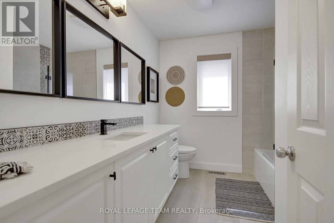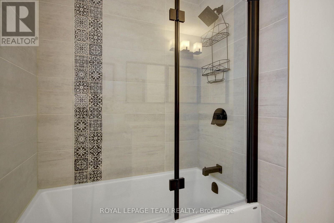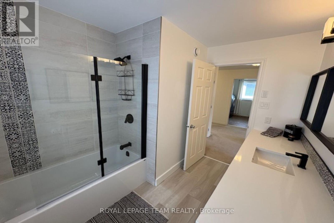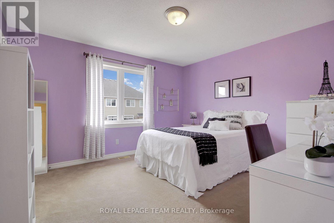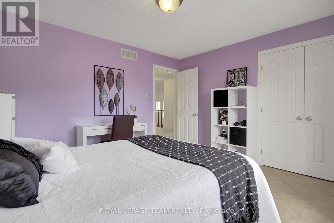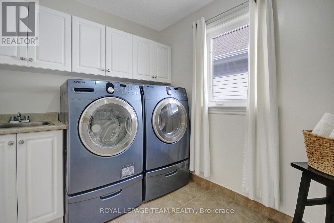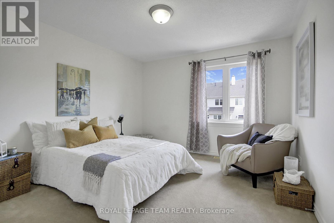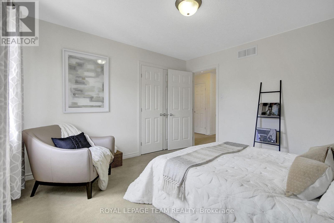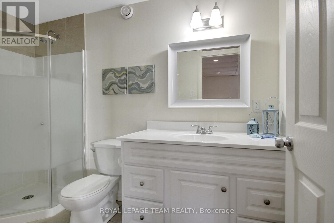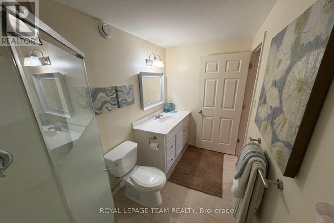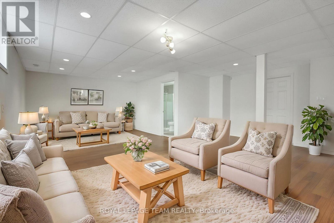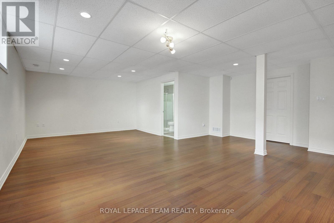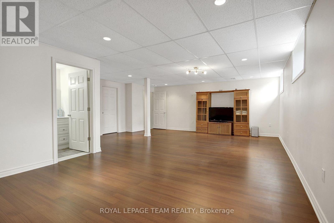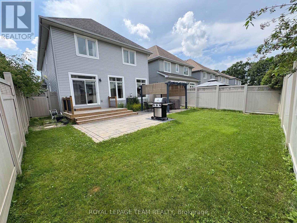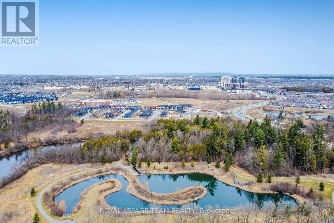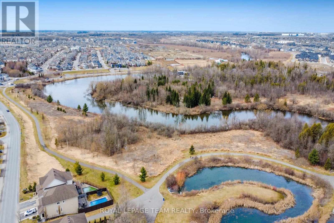4 Bedroom
4 Bathroom
2,000 - 2,500 ft2
Fireplace
Central Air Conditioning
Forced Air
$924,999
Open house Nov. 2nd from 2-4. Stunning 4 bedroom detached home in desirable community of Stonebridge. You will be impressed w the upscale renovations, upgrades & special features. Welcoming bright open concept greeting you in lovely front foyer w beautiful contemporary French doors leading to the convenient main level office. Remodeled kitchen w spacious island, pots & pans drawers, microwave hood fan, higher end Shaker style cabinet doors w UV protected finish, Cambria quartz counters w integrated soap dispenser, unique backsplash, large double sink & convenient touchless faucet. Separate eat in kitchen & dining room to host in style. Elegant living room w beautiful modernized gas fireplace. Renovated w modern design upper bathrooms providing superior finishes, faucets, toilets, unique tiles, plumbing improved to current code, mirrors, light fixtures. Main bathroom offers a quality upscale black framed & treated glass shower doors w flex opening for easier maintenance. Primary bathroom/ensuite provides higher end black framed & treated glass shower doors, the window has frosted glass for added privacy while letting sun shine through & offers a freestanding bath w comfort in mind. Upper level includes the primary bedroom offering a spacious closet & wall to wall storage cabinets in addition to 3 generous size bedrooms & the functional laundry room w sink & storage. Large landing could feature a desk/work area. Finished basement w family room, large storage & full bathroom. Multiple updated light fixtures to enhance ambiance. Builder Tamarack 2497 SQFT as per MPAC above grade. Total approx finished areas 2858 SQFT & double garage w 4 ext. parking spots subject to car size do your diligence for all sizes. Interlock front walkway. Fenced backyard w 2 stone sitting areas, deck & gazebo. Wonderful location close to amenities like a golf course, trails w pond, shopping & restaurants, parks, rec. center. Ask for upgrades list, review link for additional pictures & videos. (id:49063)
Property Details
|
MLS® Number
|
X12277406 |
|
Property Type
|
Single Family |
|
Neigbourhood
|
Barrhaven West |
|
Community Name
|
7708 - Barrhaven - Stonebridge |
|
Amenities Near By
|
Golf Nearby, Park, Public Transit, Schools |
|
Community Features
|
Community Centre |
|
Equipment Type
|
Water Heater |
|
Features
|
Gazebo |
|
Parking Space Total
|
6 |
|
Rental Equipment Type
|
Water Heater |
|
Structure
|
Patio(s) |
Building
|
Bathroom Total
|
4 |
|
Bedrooms Above Ground
|
4 |
|
Bedrooms Total
|
4 |
|
Amenities
|
Fireplace(s) |
|
Appliances
|
Blinds, Dishwasher, Dryer, Freezer, Garage Door Opener, Hood Fan, Microwave, Oven, Stove, Washer, Refrigerator |
|
Basement Development
|
Finished |
|
Basement Type
|
N/a (finished) |
|
Construction Style Attachment
|
Detached |
|
Cooling Type
|
Central Air Conditioning |
|
Exterior Finish
|
Vinyl Siding, Brick |
|
Fire Protection
|
Smoke Detectors |
|
Fireplace Present
|
Yes |
|
Fireplace Total
|
1 |
|
Foundation Type
|
Poured Concrete |
|
Half Bath Total
|
1 |
|
Heating Fuel
|
Natural Gas |
|
Heating Type
|
Forced Air |
|
Stories Total
|
2 |
|
Size Interior
|
2,000 - 2,500 Ft2 |
|
Type
|
House |
|
Utility Water
|
Municipal Water |
Parking
Land
|
Acreage
|
No |
|
Fence Type
|
Fully Fenced |
|
Land Amenities
|
Golf Nearby, Park, Public Transit, Schools |
|
Sewer
|
Sanitary Sewer |
|
Size Depth
|
104 Ft ,10 In |
|
Size Frontage
|
38 Ft |
|
Size Irregular
|
38 X 104.9 Ft |
|
Size Total Text
|
38 X 104.9 Ft |
|
Surface Water
|
Lake/pond |
Rooms
| Level |
Type |
Length |
Width |
Dimensions |
|
Second Level |
Bathroom |
2.57 m |
4.09 m |
2.57 m x 4.09 m |
|
Second Level |
Bathroom |
2.39 m |
2.81 m |
2.39 m x 2.81 m |
|
Second Level |
Laundry Room |
2.18 m |
2.73 m |
2.18 m x 2.73 m |
|
Second Level |
Other |
1.67 m |
7.14 m |
1.67 m x 7.14 m |
|
Second Level |
Other |
1.96 m |
2.4 m |
1.96 m x 2.4 m |
|
Second Level |
Primary Bedroom |
4.25 m |
4.1 m |
4.25 m x 4.1 m |
|
Second Level |
Bedroom 2 |
3.31 m |
3.32 m |
3.31 m x 3.32 m |
|
Second Level |
Bedroom 3 |
3.63 m |
3.86 m |
3.63 m x 3.86 m |
|
Second Level |
Bedroom 4 |
3.5 m |
3.63 m |
3.5 m x 3.63 m |
|
Basement |
Bathroom |
1.5 m |
2.97 m |
1.5 m x 2.97 m |
|
Basement |
Family Room |
5.72 m |
7.8 m |
5.72 m x 7.8 m |
|
Basement |
Utility Room |
3.49 m |
6.2 m |
3.49 m x 6.2 m |
|
Basement |
Other |
2.9 m |
4.3 m |
2.9 m x 4.3 m |
|
Main Level |
Foyer |
1.7 m |
2.52 m |
1.7 m x 2.52 m |
|
Main Level |
Other |
2.98 m |
3.06 m |
2.98 m x 3.06 m |
|
Main Level |
Office |
2.75 m |
3.78 m |
2.75 m x 3.78 m |
|
Main Level |
Dining Room |
3.41 m |
4.25 m |
3.41 m x 4.25 m |
|
Main Level |
Living Room |
3.97 m |
4.9 m |
3.97 m x 4.9 m |
|
Main Level |
Kitchen |
3.54 m |
3.77 m |
3.54 m x 3.77 m |
Utilities
|
Electricity
|
Installed |
|
Sewer
|
Installed |
https://www.realtor.ca/real-estate/28589608/2613-half-moon-bay-road-ottawa-7708-barrhaven-stonebridge

