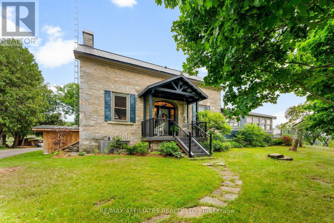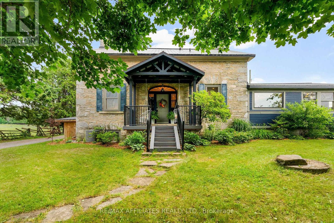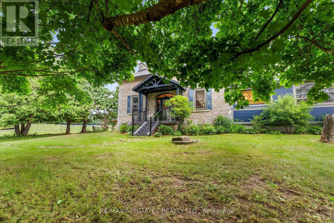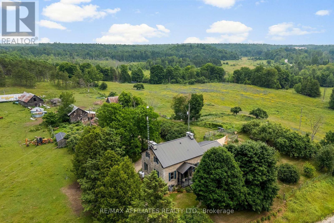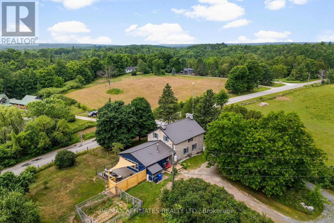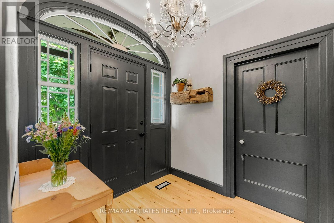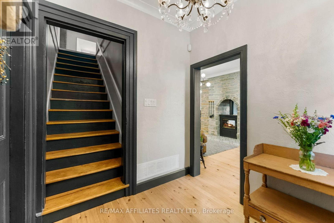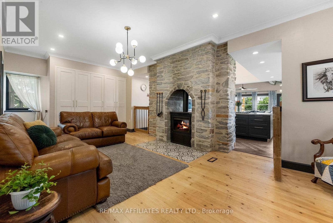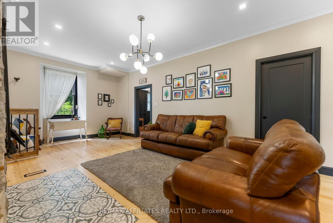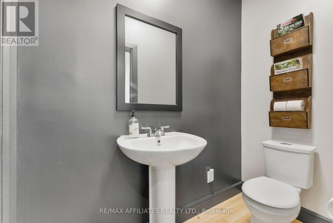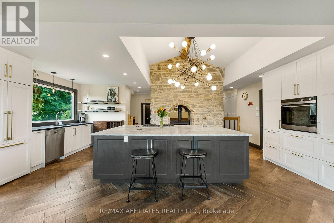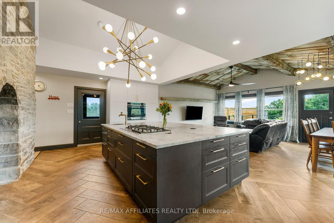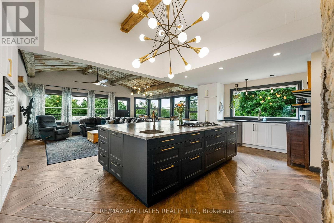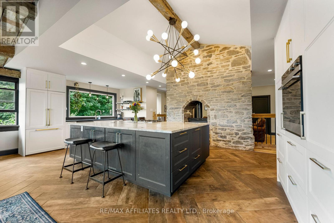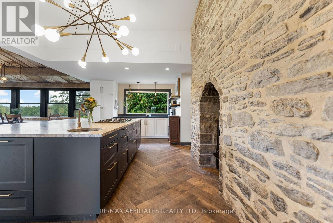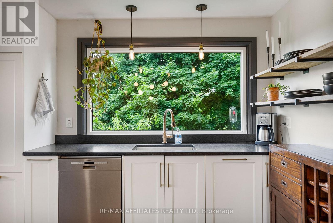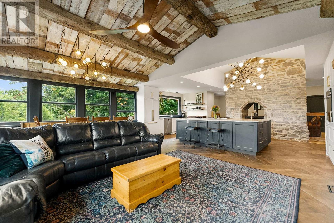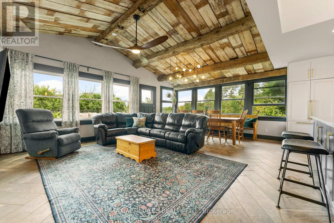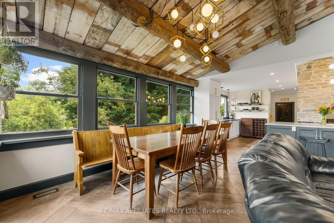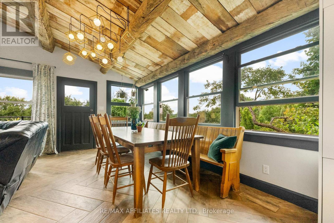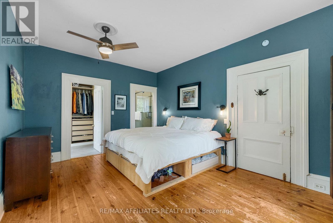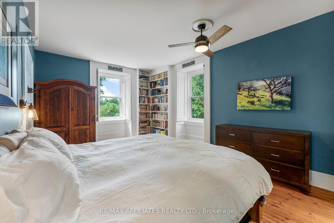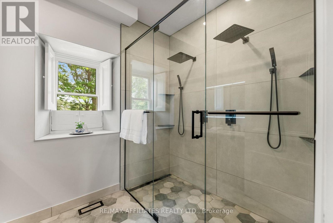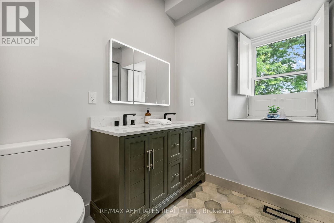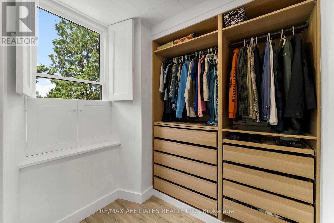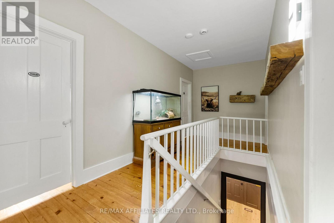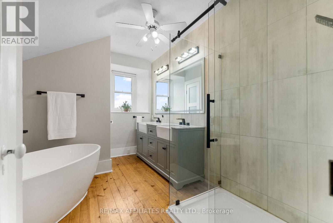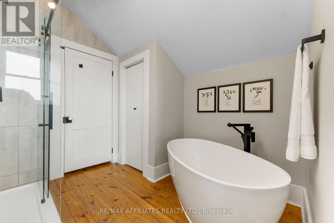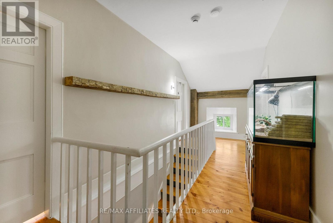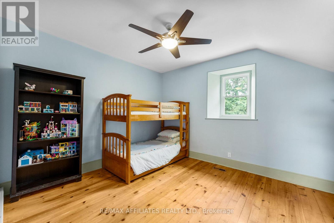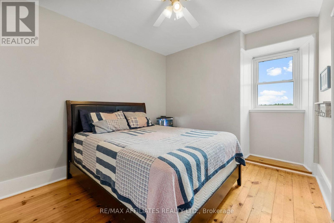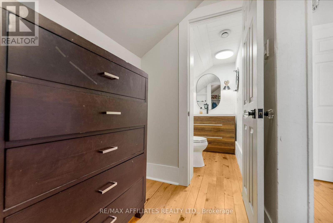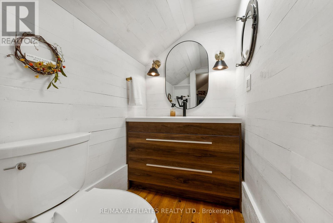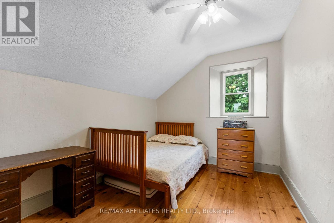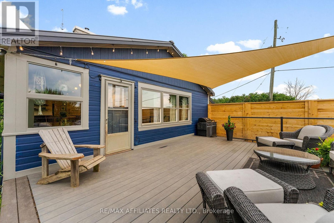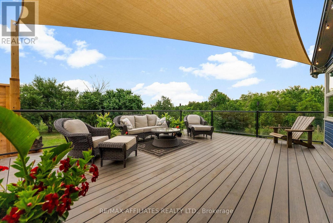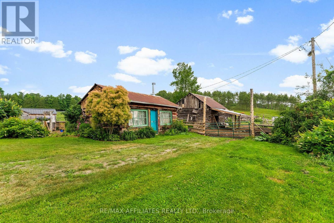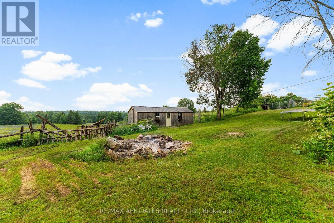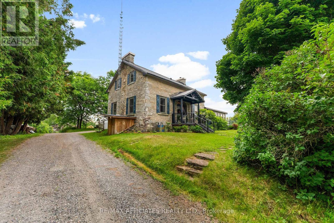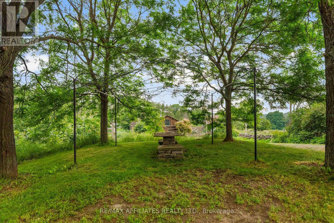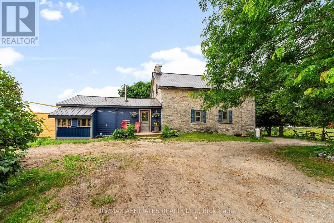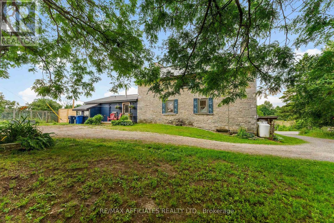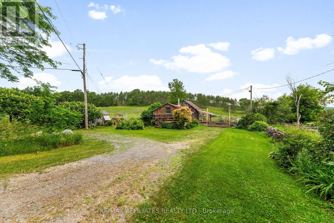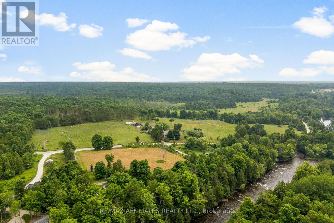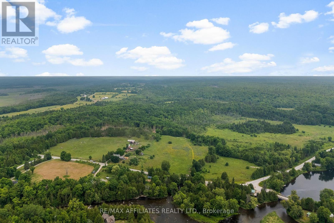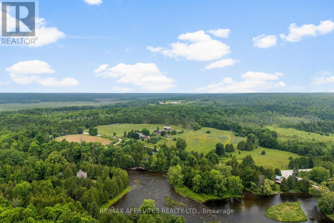4 Bedroom
4 Bathroom
2,000 - 2,500 ft2
Fireplace
Central Air Conditioning
Forced Air
Acreage
$1,349,000
Looking for a once-in-a-lifetime Country Estate on 157 acres of history, charm, and endless possibility? You found it! Welcome to 1415 Sheridan Rapids Rd - a truly exceptional 1850s stone farmhouse set on a breathtaking acreage just outside of Lanark. With 4 barns, deep history, and timeless craftsmanship, this unique 4-bedroom, 4-bathroom home is more than just a place to live, it's a lifestyle. From the moment you arrive, the original stonework, distinctive awning, and rolling landscape set a tone that's both striking and welcoming. Lovingly preserved and thoughtfully updated, this historic home beautifully blends heritage character with modern comfort. Step inside and you're greeted by dramatic exposed stone walls and original beams, each telling a story from generations past. Pine flooring in the dining room, primary bedroom, and second level adds rustic warmth throughout. At the heart of the main floor, a striking double-sided wood stove (installed in 2021) creates a warm, connected atmosphere between the kitchen and family room - perfect for cozy nights or lively gatherings. Comfort was clearly a priority in the upgrades: the kitchen, mudroom, and living room feature heated tile floors. A metal roof (2015), 200 amp electrical service, and copper wiring (2012), so you get heritage charm without sacrificing modern peace of mind. Outside, the land is nothing short of magical. Fields, forest, and trails stretch across the 157 acres, offering space to roam, explore, or forage. All of this plus the bonus of a welcoming, tight-knit community of helpful neighbours, and you've found something rare. Whether you're looking for a forever home, a working farm, or a private rural retreat - this property is full of possibilities. Homes like this don't come along often. Come experience the history, heart, and natural beauty of 1415 Sheridan Rapids Rd. Additional vacant waterfront lot available for purchase (pin 050320025). (id:49063)
Property Details
|
MLS® Number
|
X12263465 |
|
Property Type
|
Agriculture |
|
Community Name
|
914 - Lanark Highlands (Dalhousie) Twp |
|
Farm Type
|
Farm |
|
Features
|
Lane |
|
Parking Space Total
|
12 |
|
Structure
|
Deck |
Building
|
Bathroom Total
|
4 |
|
Bedrooms Above Ground
|
4 |
|
Bedrooms Total
|
4 |
|
Age
|
51 To 99 Years |
|
Appliances
|
Water Heater, Blinds, Cooktop, Dishwasher, Dryer, Freezer, Hood Fan, Microwave, Storage Shed, Stove, Wall Mounted Tv, Water Treatment, Two Refrigerators, Refrigerator |
|
Basement Type
|
Crawl Space |
|
Cooling Type
|
Central Air Conditioning |
|
Exterior Finish
|
Stone, Wood |
|
Fireplace Present
|
Yes |
|
Fireplace Total
|
1 |
|
Fireplace Type
|
Woodstove |
|
Foundation Type
|
Stone |
|
Half Bath Total
|
2 |
|
Heating Fuel
|
Propane |
|
Heating Type
|
Forced Air |
|
Stories Total
|
2 |
|
Size Interior
|
2,000 - 2,500 Ft2 |
Parking
Land
|
Acreage
|
Yes |
|
Sewer
|
Septic System |
|
Size Frontage
|
1383 Ft |
|
Size Irregular
|
1383 Ft |
|
Size Total Text
|
1383 Ft|100+ Acres |
Rooms
| Level |
Type |
Length |
Width |
Dimensions |
|
Second Level |
Bathroom |
1.97 m |
1.27 m |
1.97 m x 1.27 m |
|
Second Level |
Bathroom |
3.73 m |
2.64 m |
3.73 m x 2.64 m |
|
Second Level |
Bedroom |
3.95 m |
3.07 m |
3.95 m x 3.07 m |
|
Second Level |
Bedroom |
4.31 m |
3.52 m |
4.31 m x 3.52 m |
|
Second Level |
Bedroom |
3.95 m |
3.07 m |
3.95 m x 3.07 m |
|
Main Level |
Bathroom |
2.1 m |
1.02 m |
2.1 m x 1.02 m |
|
Main Level |
Other |
2.1 m |
2.09 m |
2.1 m x 2.09 m |
|
Main Level |
Bathroom |
2.88 m |
2.1 m |
2.88 m x 2.1 m |
|
Main Level |
Dining Room |
4.64 m |
2.76 m |
4.64 m x 2.76 m |
|
Main Level |
Family Room |
8.1 m |
4.45 m |
8.1 m x 4.45 m |
|
Main Level |
Foyer |
2.22 m |
2.13 m |
2.22 m x 2.13 m |
|
Main Level |
Kitchen |
6.83 m |
3.72 m |
6.83 m x 3.72 m |
|
Main Level |
Laundry Room |
4.32 m |
1.71 m |
4.32 m x 1.71 m |
|
Main Level |
Living Room |
4.64 m |
3.56 m |
4.64 m x 3.56 m |
|
Main Level |
Mud Room |
3.06 m |
1.41 m |
3.06 m x 1.41 m |
|
Main Level |
Primary Bedroom |
5.38 m |
3.52 m |
5.38 m x 3.52 m |
Utilities
|
Cable
|
Installed |
|
Electricity
|
Installed |
https://www.realtor.ca/real-estate/28560240/1415-sheridan-rapids-road-lanark-highlands-914-lanark-highlands-dalhousie-twp

