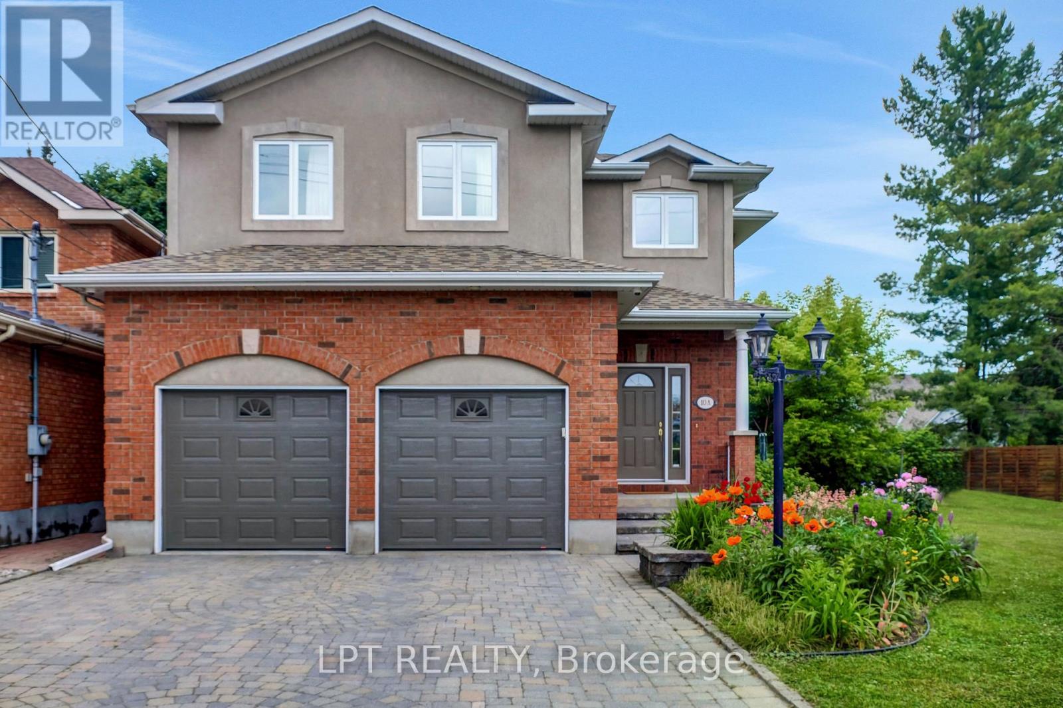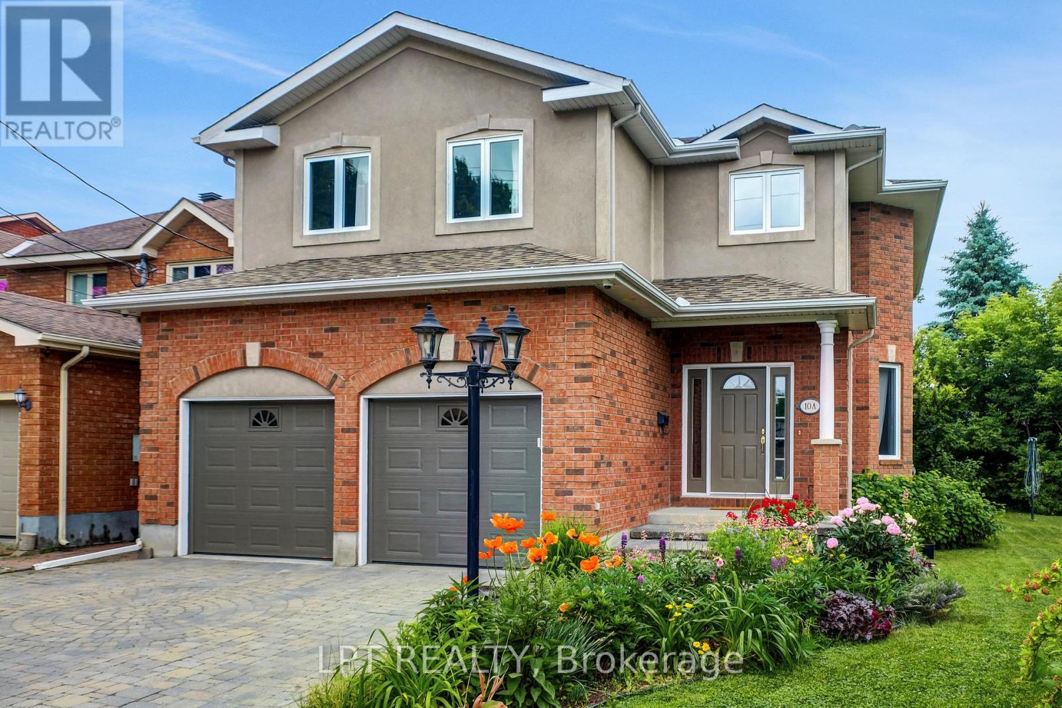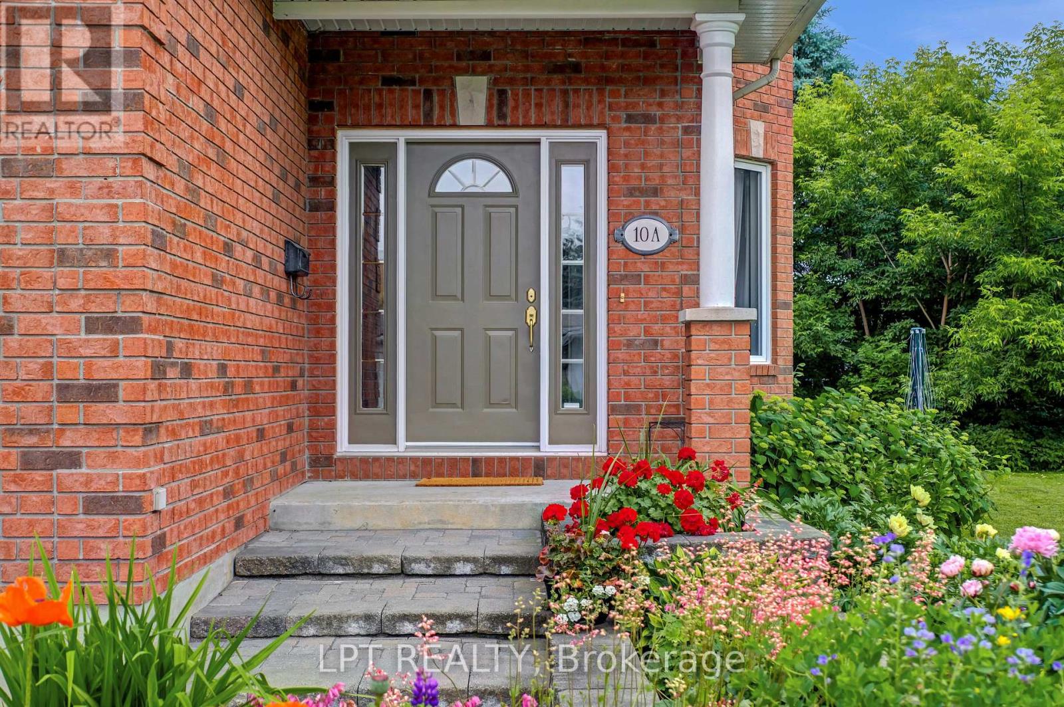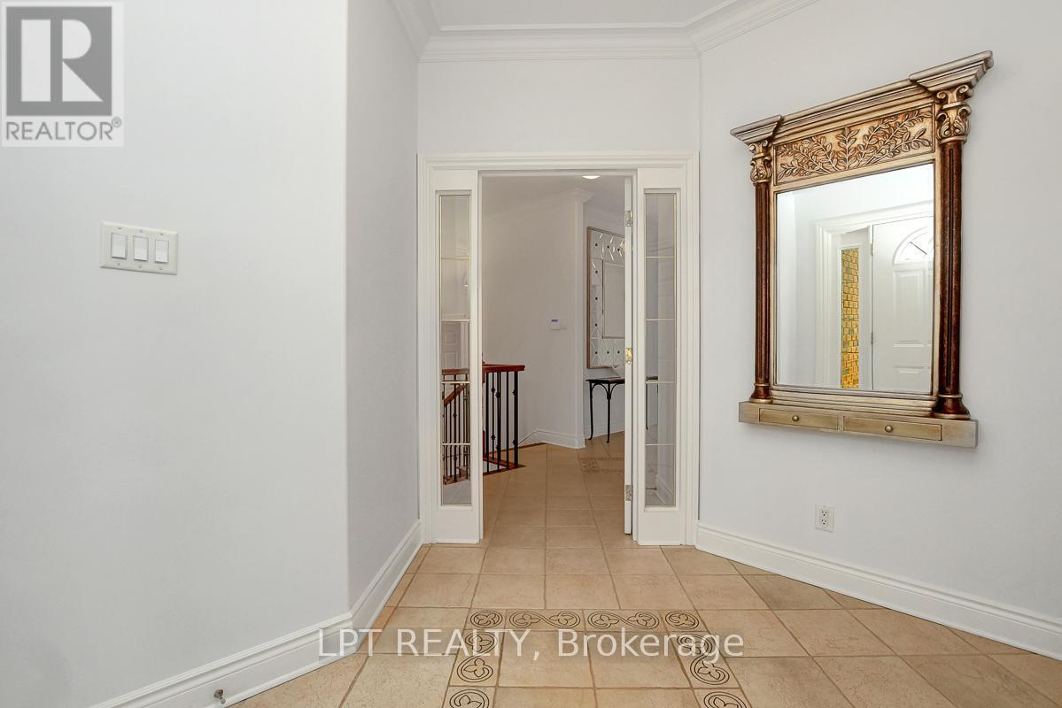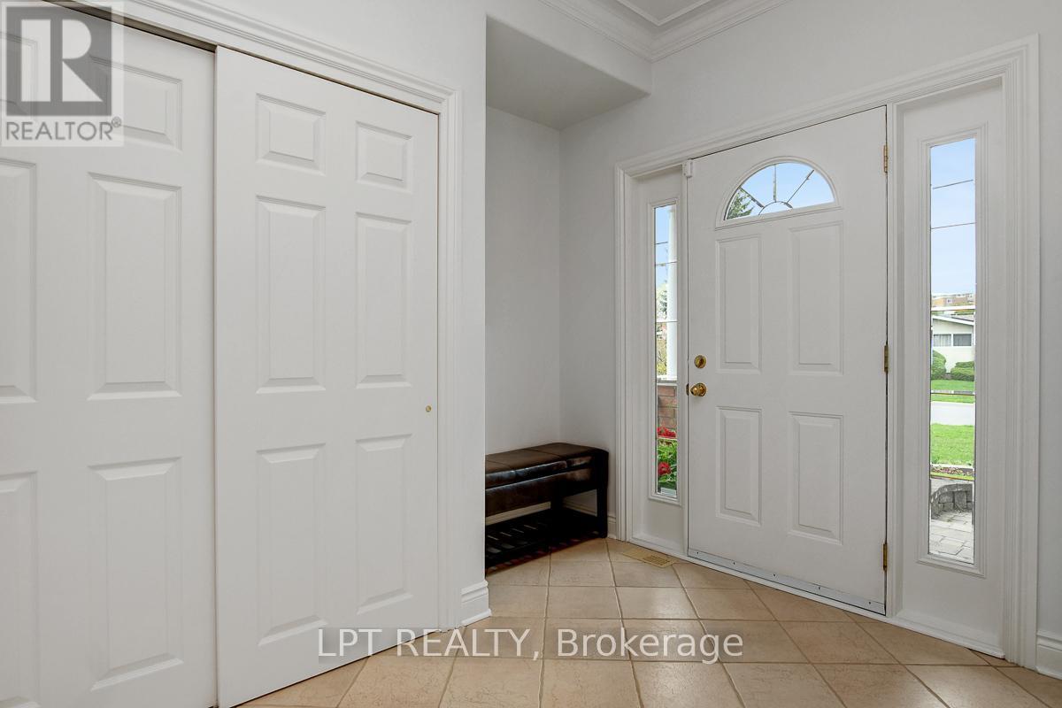5 Bedroom
3 Bathroom
2,500 - 3,000 ft2
Central Air Conditioning
Forced Air
$995,000
Outstanding Value! Immaculate 5-bedroom, 2.5-bath two-storey home, exceptionally well cared for and maintained. Freshly painted and filled with natural light, this home offers a warm and inviting atmosphere from the moment you walk in. With over 3,000 square feet of beautiful living space, including a finished basement, there's plenty of room for the whole family to enjoy. The spacious kitchen is perfect for family meals and entertaining, complemented by stunning hardwood floors throughout. Thoughtfully designed with the modern conveniences desired in a family home -- main floor family room, a practical mudroom entrance, and ample storage to keep things organized. The finished basement (redone in 2025) offers additional living space ideal for a rec room, home office, or play area.The primary bedroom features a walk-in closet and a private 4-piece ensuite bath. Outside, enjoy low-maintenance perennial gardens, mature landscaping, and an interlock brick patio ideal for outdoor gatherings. A double car garage completes this well-rounded family home. New garage doors, tracks, and motors (2024). Roof (2019). Bonus: The vacant lot next door at 10B Ashburn Drive, has approved plans for a two-storey home of over 2,800 sq. ft. above grade with a double car garage, which provides peace of mind about future development and aligns with the consistent quality and character of the neighbourhood. For those seeking more land for personal enjoyment while retaining future development potential, the seller is open to entertaining an offer that includes both this property and the adjacent lot -- providing a rare opportunity to secure a larger footprint in a desirable location. Possession is flexible. 24-hour irrevocable on all offers. (id:49063)
Property Details
|
MLS® Number
|
X12235750 |
|
Property Type
|
Single Family |
|
Community Name
|
7202 - Borden Farm/Stewart Farm/Carleton Heights/Parkwood Hills |
|
Parking Space Total
|
6 |
Building
|
Bathroom Total
|
3 |
|
Bedrooms Above Ground
|
5 |
|
Bedrooms Total
|
5 |
|
Amenities
|
Fireplace(s) |
|
Appliances
|
Blinds |
|
Basement Development
|
Finished |
|
Basement Type
|
N/a (finished) |
|
Construction Style Attachment
|
Detached |
|
Cooling Type
|
Central Air Conditioning |
|
Exterior Finish
|
Brick Facing |
|
Foundation Type
|
Poured Concrete |
|
Half Bath Total
|
1 |
|
Heating Fuel
|
Natural Gas |
|
Heating Type
|
Forced Air |
|
Stories Total
|
2 |
|
Size Interior
|
2,500 - 3,000 Ft2 |
|
Type
|
House |
|
Utility Water
|
Municipal Water |
Parking
Land
|
Acreage
|
No |
|
Sewer
|
Sanitary Sewer |
|
Size Depth
|
100 Ft |
|
Size Frontage
|
41 Ft |
|
Size Irregular
|
41 X 100 Ft |
|
Size Total Text
|
41 X 100 Ft |
|
Zoning Description
|
R2m |
Rooms
| Level |
Type |
Length |
Width |
Dimensions |
|
Second Level |
Bedroom 4 |
3.37 m |
3.97 m |
3.37 m x 3.97 m |
|
Second Level |
Bedroom 5 |
4.2 m |
3.96 m |
4.2 m x 3.96 m |
|
Second Level |
Bathroom |
2.66 m |
3.41 m |
2.66 m x 3.41 m |
|
Second Level |
Bathroom |
2.99 m |
2.45 m |
2.99 m x 2.45 m |
|
Second Level |
Primary Bedroom |
5.57 m |
5.2 m |
5.57 m x 5.2 m |
|
Second Level |
Bedroom 2 |
4.57 m |
3.67 m |
4.57 m x 3.67 m |
|
Second Level |
Bedroom 3 |
3.85 m |
2.9 m |
3.85 m x 2.9 m |
|
Basement |
Recreational, Games Room |
9.39 m |
4.08 m |
9.39 m x 4.08 m |
|
Basement |
Utility Room |
5.64 m |
4.18 m |
5.64 m x 4.18 m |
|
Basement |
Utility Room |
7.93 m |
4.39 m |
7.93 m x 4.39 m |
|
Main Level |
Living Room |
4.58 m |
3.79 m |
4.58 m x 3.79 m |
|
Main Level |
Dining Room |
5.06 m |
3.68 m |
5.06 m x 3.68 m |
|
Main Level |
Kitchen |
4.13 m |
3 m |
4.13 m x 3 m |
|
Main Level |
Eating Area |
4.14 m |
2.66 m |
4.14 m x 2.66 m |
|
Main Level |
Foyer |
2.87 m |
3.18 m |
2.87 m x 3.18 m |
|
Main Level |
Laundry Room |
3.19 m |
2.56 m |
3.19 m x 2.56 m |
Utilities
|
Cable
|
Installed |
|
Electricity
|
Installed |
|
Sewer
|
Installed |
https://www.realtor.ca/real-estate/28499905/10a-ashburn-drive-ottawa-7202-borden-farmstewart-farmcarleton-heightsparkwood-hills

