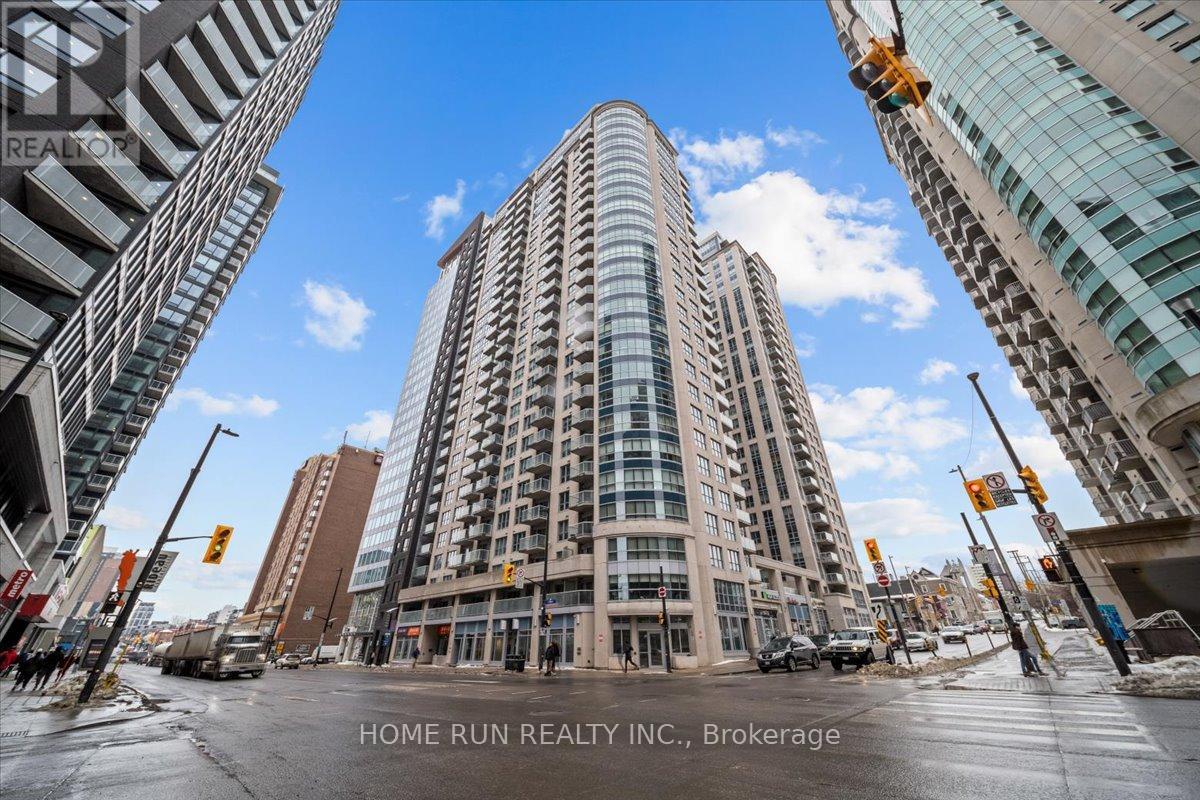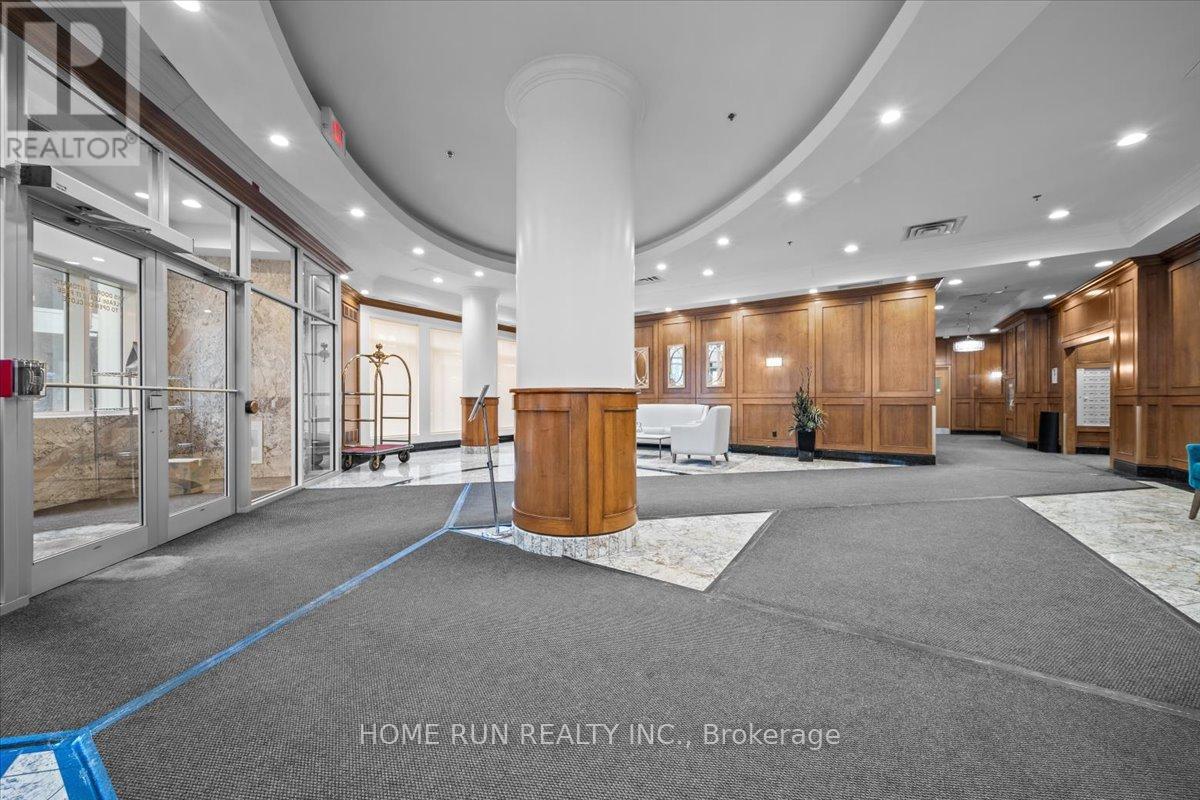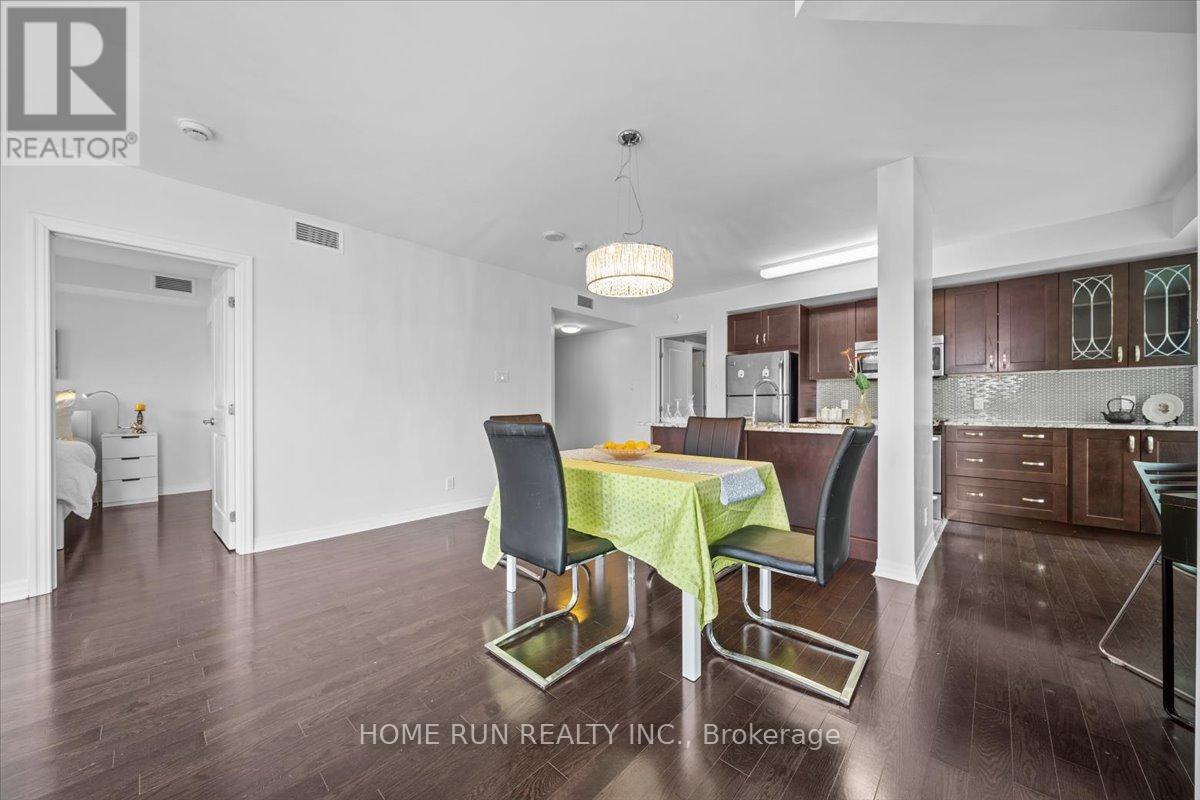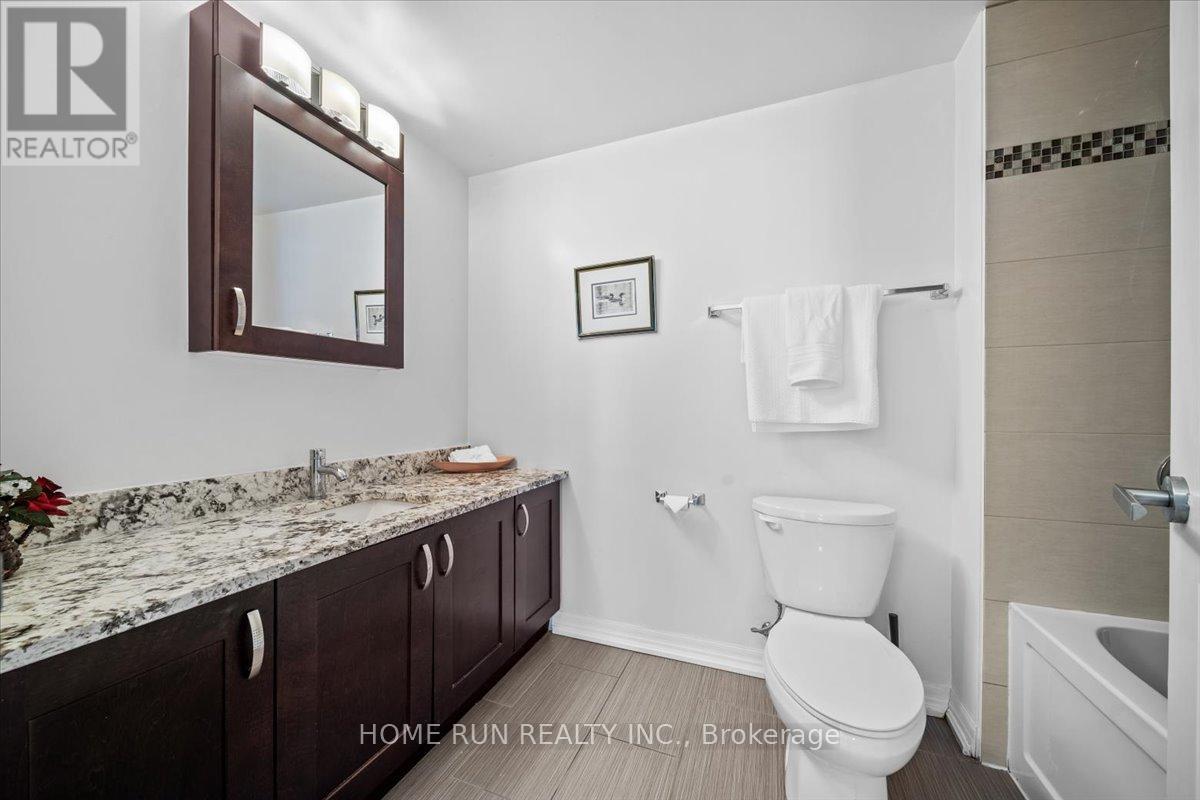1301 - 242 Rideau Street Ottawa, Ontario K1N 0B7
$589,900Maintenance, Heat, Water, Common Area Maintenance, Insurance, Parking
$1,140.05 Monthly
Maintenance, Heat, Water, Common Area Maintenance, Insurance, Parking
$1,140.05 MonthlySpacious 2 bedroom + den, and 2 baths charming, bright unit with 1280 sq ft luxury condo has panoramic view of Parliament, Byward Market and Gatineau. Upgrades including granite countertops in kitchen and baths, kitchen cabinets, hardwood floor, vinyl floor for kitchen(2025) and dishwasher (2025). Amenities include a salt water pool, gym, party room (common room), and outdoor garden with BBQ station. The apartment has 24/7 concierge . Move-in ready. Walking distance to Byward Market, Rideau Canel, Rideau Center, University of Ottawa, Parliament Hill, NAC, Museums, Restaurants, Cafes, Plus Lots More. 24 hours irrevocable time on all offers. MUST SEE! Flooring: Hardwood (id:49063)
Property Details
| MLS® Number | X11990439 |
| Property Type | Single Family |
| Community Name | 4003 - Sandy Hill |
| CommunityFeatures | Pet Restrictions |
| Features | Balcony, In Suite Laundry, Sauna |
| ParkingSpaceTotal | 1 |
Building
| BathroomTotal | 2 |
| BedroomsAboveGround | 2 |
| BedroomsTotal | 2 |
| Amenities | Storage - Locker |
| Appliances | Garage Door Opener Remote(s), Dishwasher, Dryer, Hood Fan, Microwave, Stove, Washer, Refrigerator |
| BasementFeatures | Apartment In Basement |
| BasementType | N/a |
| CoolingType | Central Air Conditioning |
| ExteriorFinish | Concrete |
| HeatingFuel | Natural Gas |
| HeatingType | Forced Air |
| SizeInterior | 1200 - 1399 Sqft |
| Type | Apartment |
Parking
| Underground | |
| Garage |
Land
| Acreage | No |
Rooms
| Level | Type | Length | Width | Dimensions |
|---|---|---|---|---|
| Main Level | Bedroom | 3.68 m | 3.07 m | 3.68 m x 3.07 m |
| Main Level | Bedroom 2 | 3.55 m | 3.2 m | 3.55 m x 3.2 m |
| Main Level | Foyer | 5.38 m | 1.85 m | 5.38 m x 1.85 m |
| Main Level | Living Room | 7.84 m | 5.33 m | 7.84 m x 5.33 m |
| Main Level | Kitchen | 5.58 m | 2.43 m | 5.58 m x 2.43 m |
| Main Level | Dining Room | 2.28 m | 2.08 m | 2.28 m x 2.08 m |
| Main Level | Other | 1.77 m | 1.54 m | 1.77 m x 1.54 m |
https://www.realtor.ca/real-estate/27957279/1301-242-rideau-street-ottawa-4003-sandy-hill















