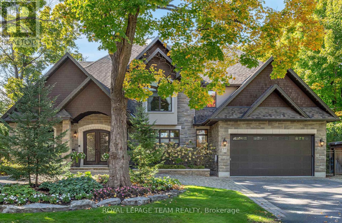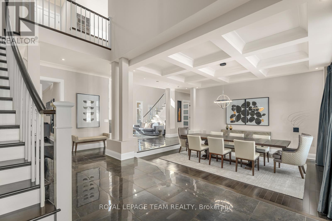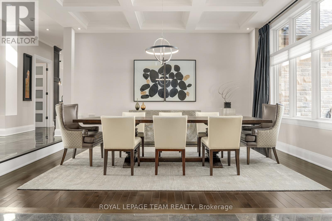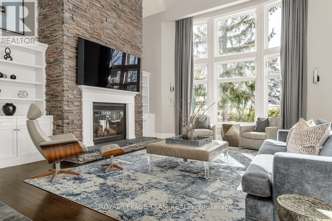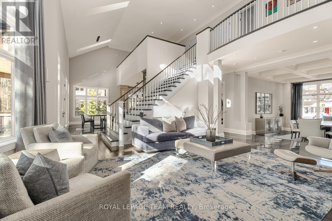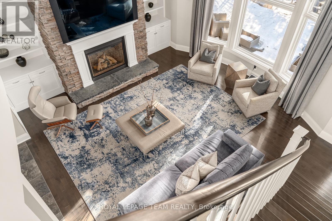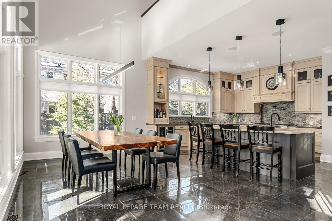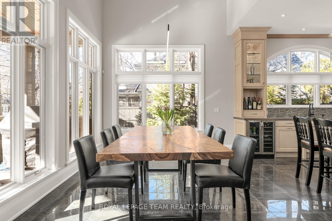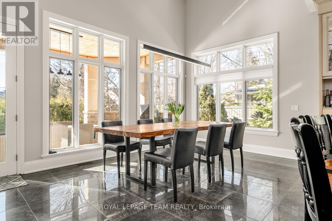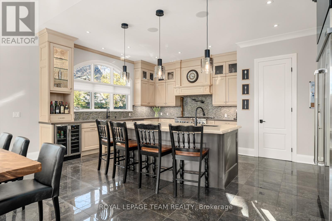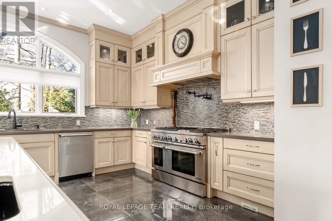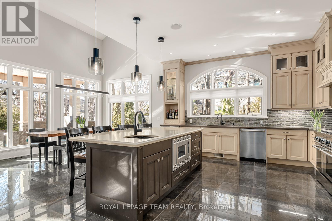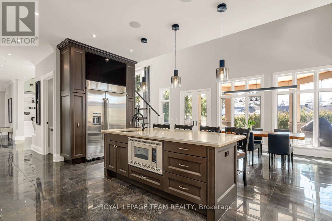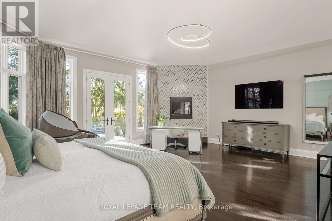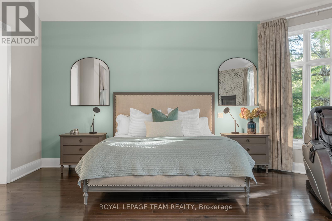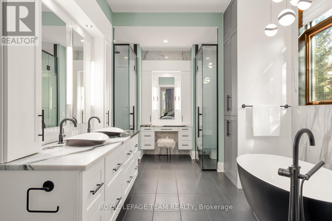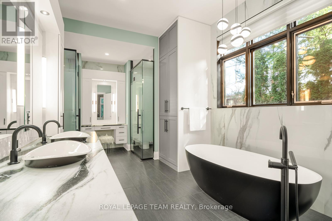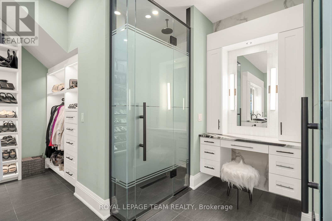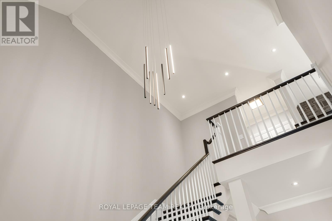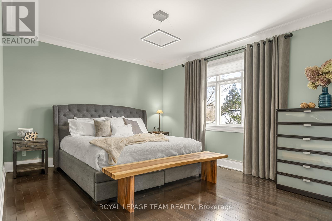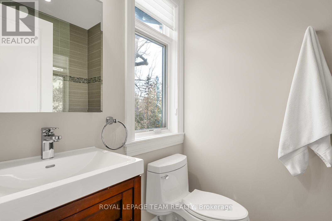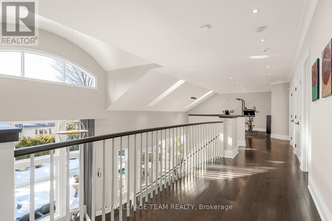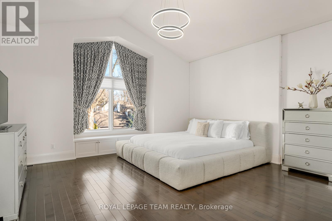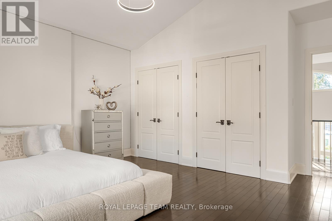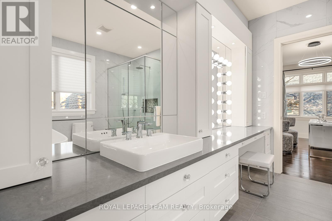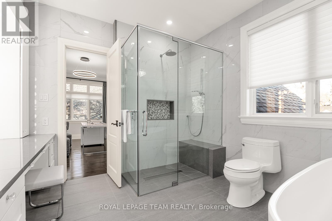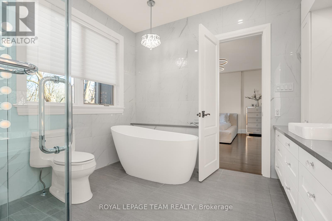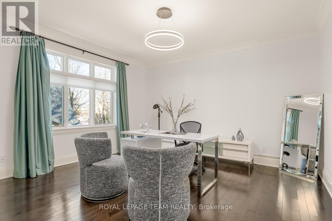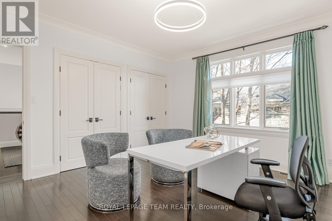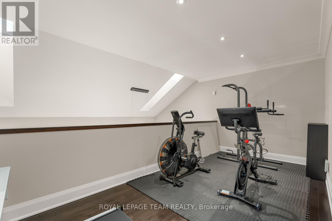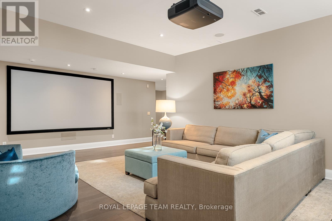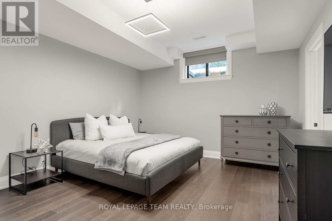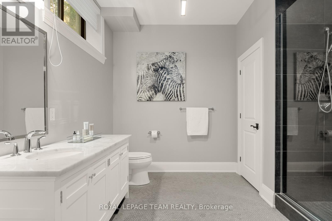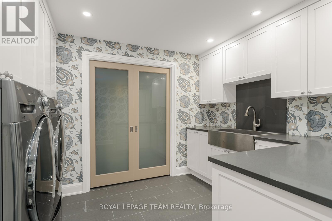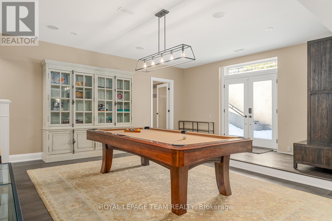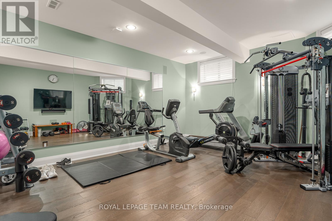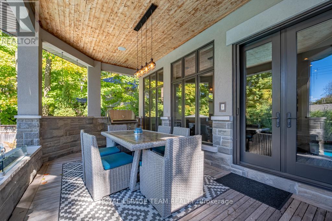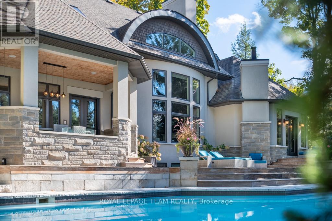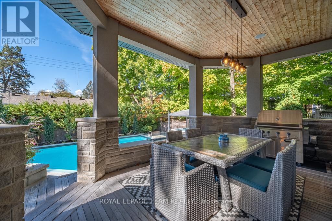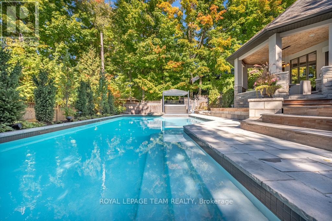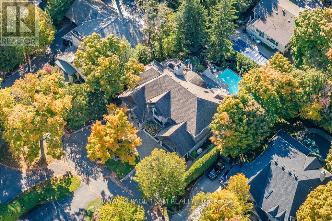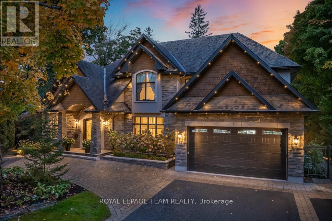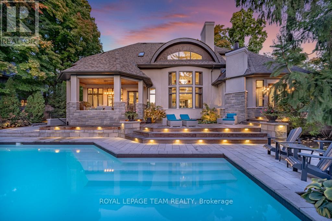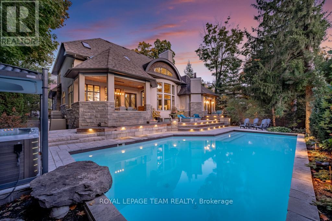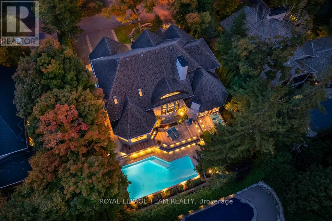5 Bedroom
5 Bathroom
3,500 - 5,000 ft2
Fireplace
Inground Pool
Central Air Conditioning
Forced Air
Landscaped
$5,250,000
Visit Rockcliffe Park to discover a stunning home of stone, arched windows, stately pillars, double garage, and magnificent peaks. Step into a spectacular main floor of high ceilings, walls of windows, brilliant sunlight, splendid fixtures, elegant hardwood, and gleaming tile. Work from home, host guests in a sunken dining space and curl up in a grand living room. A luxe eat-in kitchen presents high-end appliances, pantry, custom cabinetry, island, and nearby powder room and mudroom. Delight in a secluded main floor primary suite with lavishly appointed ensuite and two walk-in closets. Staircases lead up to three lofty bedrooms, two full bathrooms and laundry. Backyard features a gunite pool, hot tub, decking and gardens. An expansive lower level offers endless amenities including bedroom with ensuite. Walk to Ottawas finest schools. Participate in indoor and outdoor activities. Commute Aviation Parkway. Drive minutes to downtown and Quebec. Shop Beechwood Avenue. See it today. (id:49063)
Property Details
|
MLS® Number
|
X12071953 |
|
Property Type
|
Single Family |
|
Community Name
|
3202 - Rockcliffe |
|
Features
|
Carpet Free, Sauna |
|
Parking Space Total
|
12 |
|
Pool Features
|
Salt Water Pool |
|
Pool Type
|
Inground Pool |
|
Structure
|
Patio(s) |
Building
|
Bathroom Total
|
5 |
|
Bedrooms Above Ground
|
5 |
|
Bedrooms Total
|
5 |
|
Age
|
6 To 15 Years |
|
Amenities
|
Fireplace(s) |
|
Appliances
|
Garage Door Opener Remote(s), Central Vacuum, Blinds, Dishwasher, Dryer, Hood Fan, Microwave, Sauna, Stove, Two Washers, Wine Fridge, Refrigerator |
|
Basement Features
|
Walk Out |
|
Basement Type
|
Full |
|
Construction Style Attachment
|
Detached |
|
Cooling Type
|
Central Air Conditioning |
|
Exterior Finish
|
Stone, Stucco |
|
Fire Protection
|
Alarm System |
|
Fireplace Present
|
Yes |
|
Fireplace Total
|
2 |
|
Foundation Type
|
Poured Concrete |
|
Half Bath Total
|
1 |
|
Heating Fuel
|
Natural Gas |
|
Heating Type
|
Forced Air |
|
Stories Total
|
2 |
|
Size Interior
|
3,500 - 5,000 Ft2 |
|
Type
|
House |
|
Utility Water
|
Municipal Water |
Parking
|
Attached Garage
|
|
|
Garage
|
|
|
Inside Entry
|
|
Land
|
Acreage
|
No |
|
Landscape Features
|
Landscaped |
|
Sewer
|
Sanitary Sewer |
|
Size Depth
|
120 Ft |
|
Size Frontage
|
100 Ft |
|
Size Irregular
|
100 X 120 Ft |
|
Size Total Text
|
100 X 120 Ft |
Rooms
| Level |
Type |
Length |
Width |
Dimensions |
|
Second Level |
Bedroom |
4.79 m |
4.86 m |
4.79 m x 4.86 m |
|
Second Level |
Bedroom |
4.81 m |
5.03 m |
4.81 m x 5.03 m |
|
Second Level |
Bedroom |
3.97 m |
4.18 m |
3.97 m x 4.18 m |
|
Second Level |
Loft |
5.76 m |
2.82 m |
5.76 m x 2.82 m |
|
Basement |
Bedroom |
4.46 m |
3.63 m |
4.46 m x 3.63 m |
|
Lower Level |
Recreational, Games Room |
4.46 m |
3.64 m |
4.46 m x 3.64 m |
|
Lower Level |
Library |
2.31 m |
3.64 m |
2.31 m x 3.64 m |
|
Lower Level |
Great Room |
4.44 m |
6.31 m |
4.44 m x 6.31 m |
|
Lower Level |
Exercise Room |
7.04 m |
4.18 m |
7.04 m x 4.18 m |
|
Lower Level |
Laundry Room |
3.35 m |
3.7 m |
3.35 m x 3.7 m |
|
Lower Level |
Bathroom |
2.38 m |
2.17 m |
2.38 m x 2.17 m |
|
Main Level |
Foyer |
1.97 m |
1.75 m |
1.97 m x 1.75 m |
|
Main Level |
Living Room |
6.12 m |
6.09 m |
6.12 m x 6.09 m |
|
Main Level |
Dining Room |
4.88 m |
5.13 m |
4.88 m x 5.13 m |
|
Main Level |
Kitchen |
7.16 m |
4.65 m |
7.16 m x 4.65 m |
|
Main Level |
Eating Area |
7.16 m |
3.22 m |
7.16 m x 3.22 m |
|
Main Level |
Office |
3.55 m |
4.41 m |
3.55 m x 4.41 m |
|
Main Level |
Primary Bedroom |
6.33 m |
7.48 m |
6.33 m x 7.48 m |
|
Main Level |
Bathroom |
3.71 m |
3.04 m |
3.71 m x 3.04 m |
|
Main Level |
Mud Room |
2.52 m |
3.35 m |
2.52 m x 3.35 m |
|
Main Level |
Bathroom |
5.5 m |
5.2 m |
5.5 m x 5.2 m |
https://www.realtor.ca/real-estate/28142678/77-placel-road-ottawa-3202-rockcliffe

