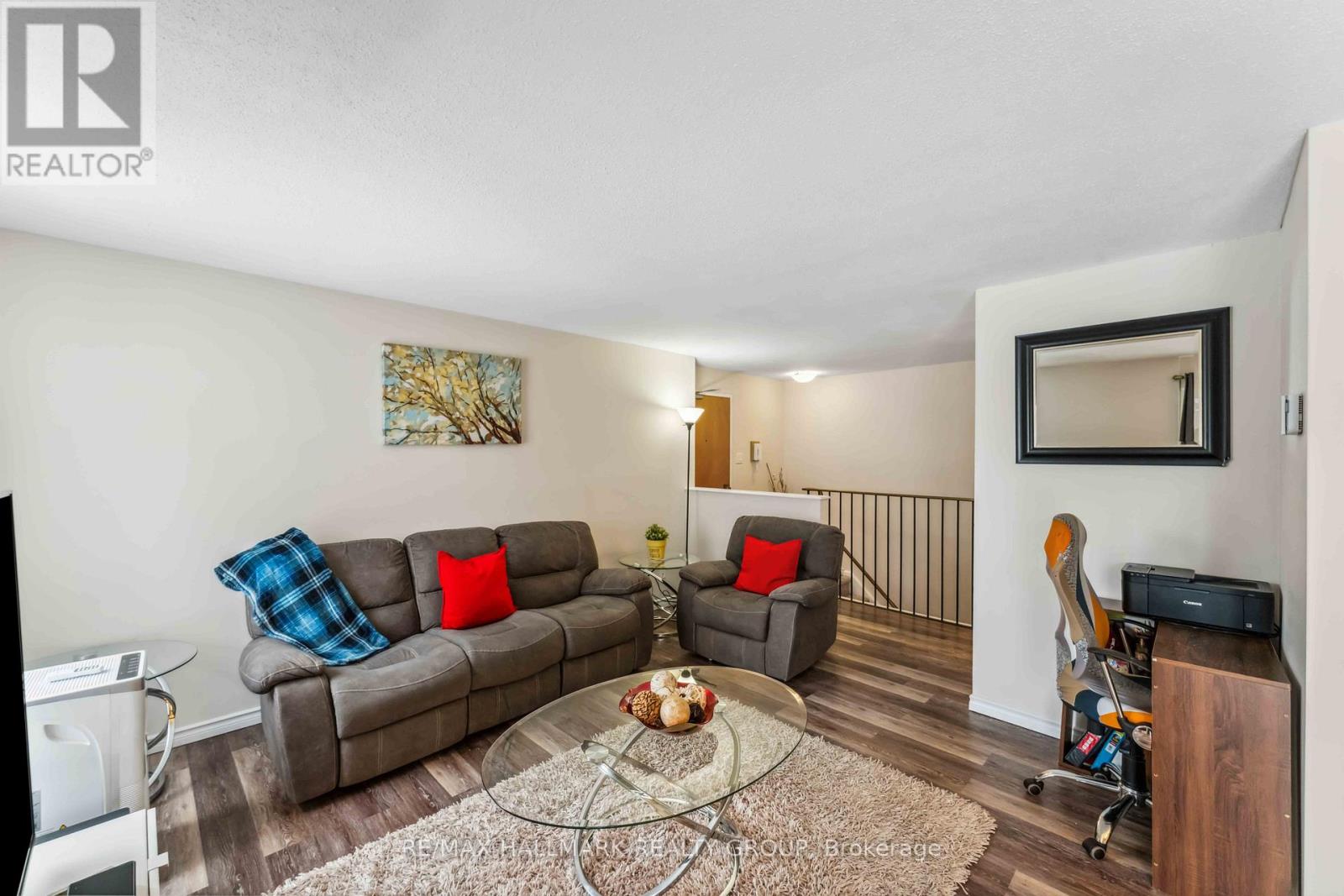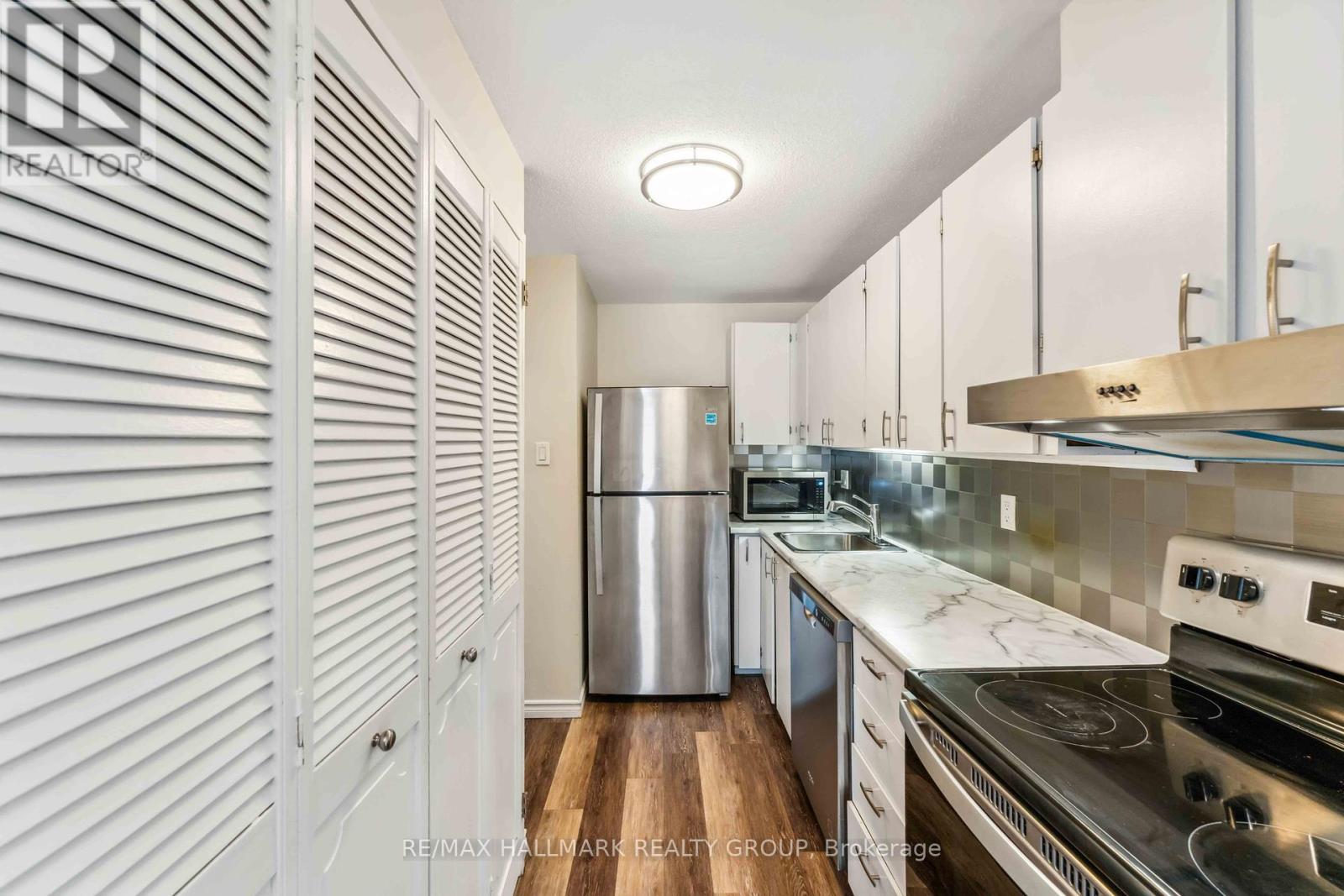2 - 20 Sweetbriar Circle Ottawa, Ontario K2J 2K4
2 Bedroom
2 Bathroom
1000 - 1199 sqft
Fireplace
Baseboard Heaters
$349,900Maintenance, Water, Insurance
$393 Monthly
Maintenance, Water, Insurance
$393 MonthlyExperience comfortable living in this 2-level unit featuring 2 spacious bedrooms and 1.5 bathrooms. The open-concept main floor creates a bright and inviting atmosphere, perfect for both relaxation and entertaining. The lower level boasts a generous primary bedroom with large closets, a versatile secondary bedroom and full bathroom. Additional conveniences include an in-unit laundry and a large storage room. Step outside through the patio door to your private balcony and patio area. Shopping and transit are close by with schools and Walter Baker Sports Centre just steps away. (id:49063)
Property Details
| MLS® Number | X11979677 |
| Property Type | Single Family |
| Community Name | 7701 - Barrhaven - Pheasant Run |
| CommunityFeatures | Pet Restrictions |
| ParkingSpaceTotal | 1 |
Building
| BathroomTotal | 2 |
| BedroomsBelowGround | 2 |
| BedroomsTotal | 2 |
| Amenities | Fireplace(s) |
| Appliances | Water Heater, Dishwasher, Dryer, Hood Fan, Stove, Washer, Refrigerator |
| ExteriorFinish | Brick, Vinyl Siding |
| FireplacePresent | Yes |
| FireplaceTotal | 1 |
| HalfBathTotal | 1 |
| HeatingFuel | Electric |
| HeatingType | Baseboard Heaters |
| StoriesTotal | 2 |
| SizeInterior | 1000 - 1199 Sqft |
| Type | Apartment |
Parking
| No Garage |
Land
| Acreage | No |
Rooms
| Level | Type | Length | Width | Dimensions |
|---|---|---|---|---|
| Lower Level | Primary Bedroom | 3.09 m | 3.88 m | 3.09 m x 3.88 m |
| Lower Level | Bedroom | 3.07 m | 2.79 m | 3.07 m x 2.79 m |
| Main Level | Living Room | 4.52 m | 3.65 m | 4.52 m x 3.65 m |
| Main Level | Dining Room | 2.94 m | 2.46 m | 2.94 m x 2.46 m |
| Main Level | Kitchen | 3.37 m | 2.28 m | 3.37 m x 2.28 m |
























